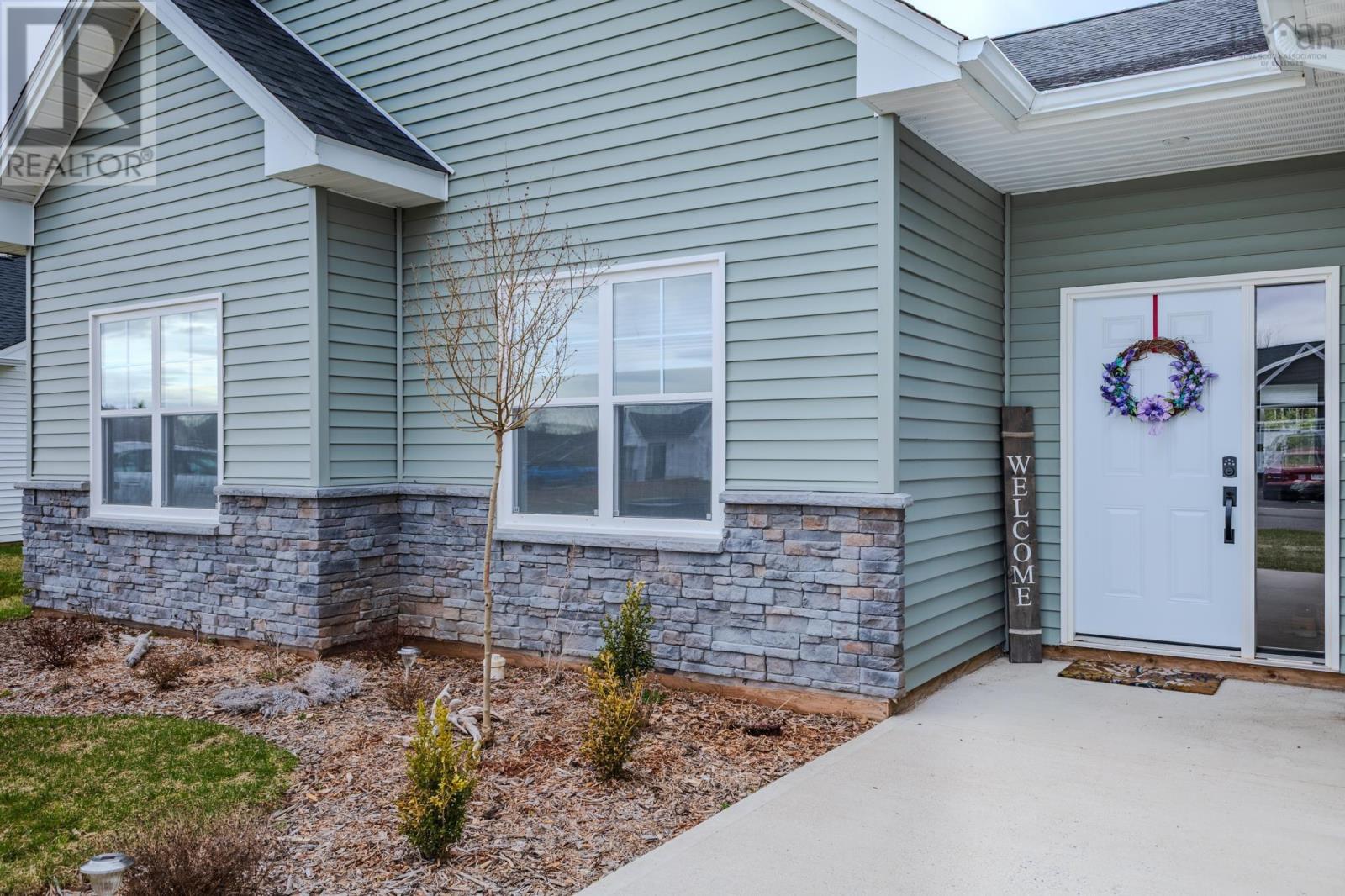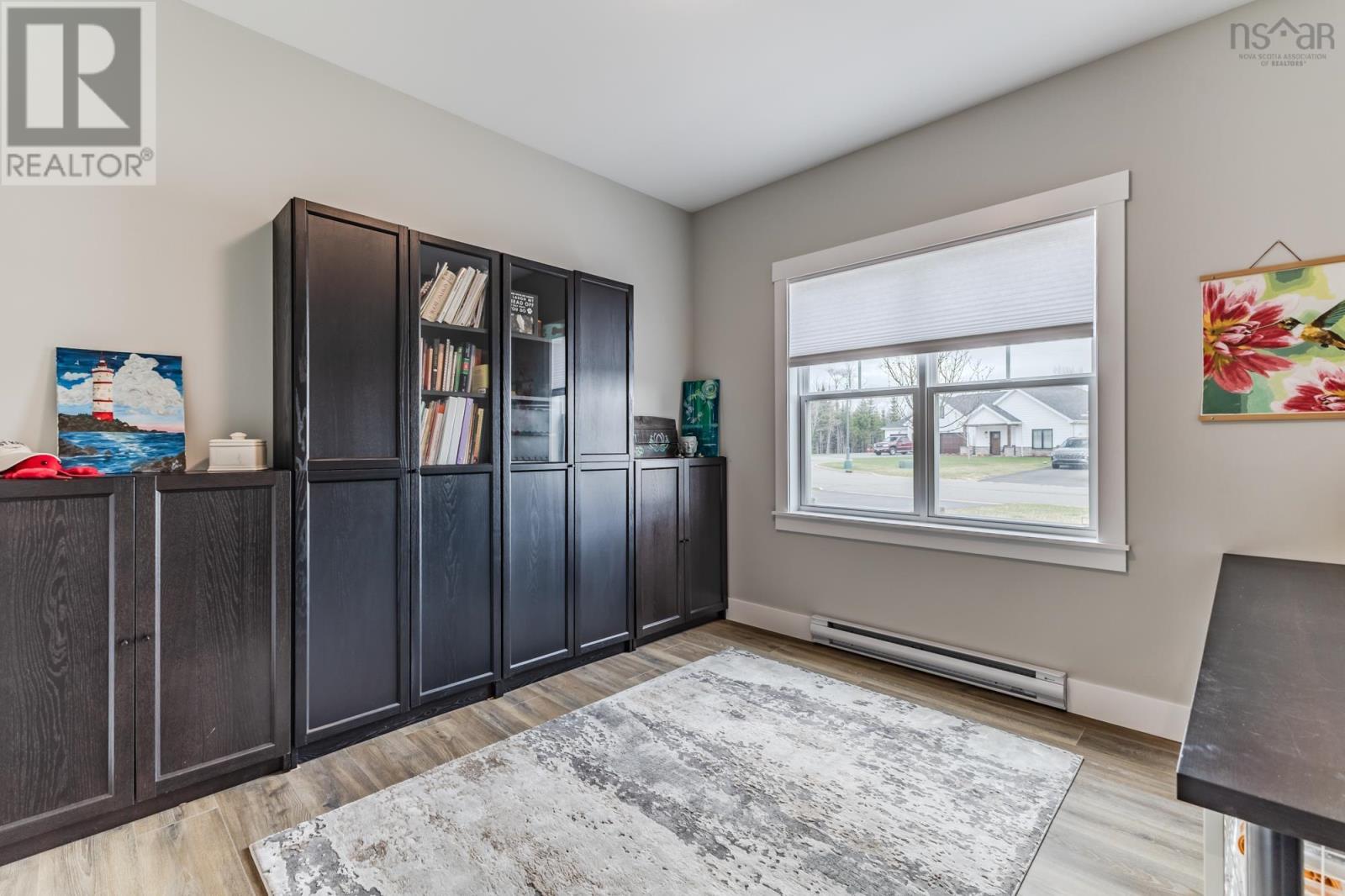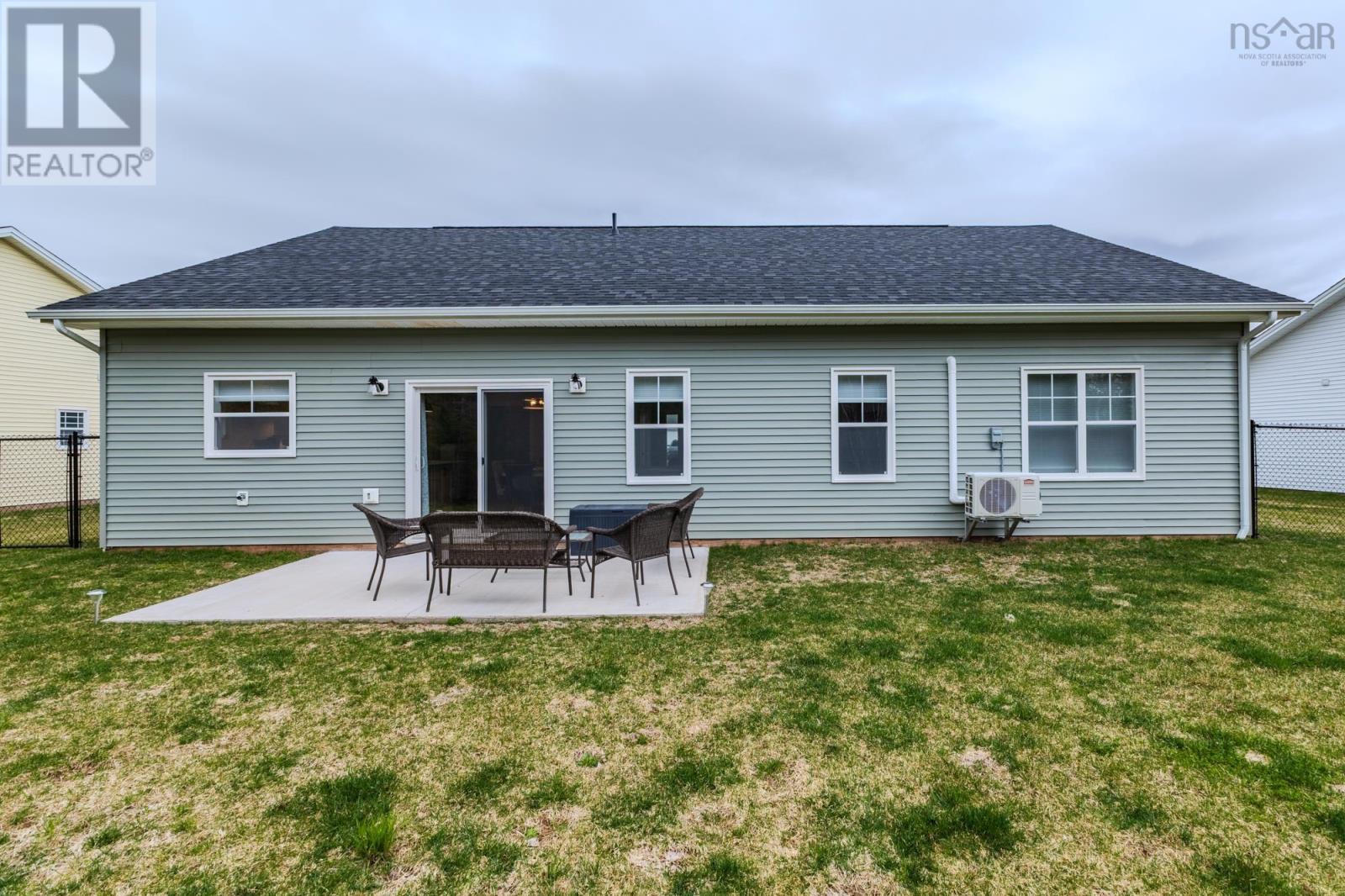39 Oxford Court Valley, Nova Scotia B6L 4G1
$599,900
Welcome to your dream home in beautiful Valley, Nova Scotia. Just three years young, this stunning one-level gem offers effortless living at its finest. Step inside to a bright, open concept living space in the heart of the home complete with an extraordinary kitchen and a massive pantry that the current owner claims is her 'favourite room in the house!' Three spacious bedrooms await, including a primary suite that feels like a five-star retreat, complete with a spa-inspired ensuite and your dream walk-in closet. A large, attached garage adds everyday convenience, and the modern neighbourhood offers the perfect backdrop for your next chapter. Welcome home! (id:45785)
Property Details
| MLS® Number | 202509088 |
| Property Type | Single Family |
| Community Name | Valley |
| Amenities Near By | Golf Course, Park, Playground, Shopping, Place Of Worship |
| Community Features | Recreational Facilities, School Bus |
| Features | Level |
Building
| Bathroom Total | 2 |
| Bedrooms Above Ground | 3 |
| Bedrooms Total | 3 |
| Appliances | Stove, Dishwasher, Dryer, Washer, Refrigerator |
| Basement Type | None |
| Constructed Date | 2023 |
| Construction Style Attachment | Detached |
| Cooling Type | Heat Pump |
| Exterior Finish | Stone, Vinyl |
| Flooring Type | Ceramic Tile, Vinyl Plank |
| Foundation Type | Concrete Slab |
| Stories Total | 1 |
| Size Interior | 1,738 Ft2 |
| Total Finished Area | 1738 Sqft |
| Type | House |
| Utility Water | Drilled Well |
Parking
| Garage | |
| Attached Garage |
Land
| Acreage | No |
| Land Amenities | Golf Course, Park, Playground, Shopping, Place Of Worship |
| Landscape Features | Landscaped |
| Sewer | Municipal Sewage System |
| Size Irregular | 0.1976 |
| Size Total | 0.1976 Ac |
| Size Total Text | 0.1976 Ac |
Rooms
| Level | Type | Length | Width | Dimensions |
|---|---|---|---|---|
| Main Level | Kitchen | 18.8x10.8 | ||
| Main Level | Living Room | 23.1x18.8 | ||
| Main Level | Foyer | 16x7 | ||
| Main Level | Mud Room | 7.8x5.81 | ||
| Main Level | Primary Bedroom | 13.2x12.6 | ||
| Main Level | Bedroom | 10.6x10.9 | ||
| Main Level | Bedroom | 10x11 | ||
| Main Level | Bath (# Pieces 1-6) | 8x5.6 | ||
| Main Level | Ensuite (# Pieces 2-6) | 10.6x8.4 | ||
| Main Level | Laundry / Bath | 5.8x5.2 | ||
| Main Level | Other | 4.6x8.4 (WIC) | ||
| Main Level | Other | 21x18 (garage) |
https://www.realtor.ca/real-estate/28224803/39-oxford-court-valley-valley
Contact Us
Contact us for more information

Andrew Keddy
https://andrewkeddy.com/
16 Young Street
Truro, Nova Scotia B2N 3W4

Rachel Keddy
16 Young Street
Truro, Nova Scotia B2N 3W4

















































