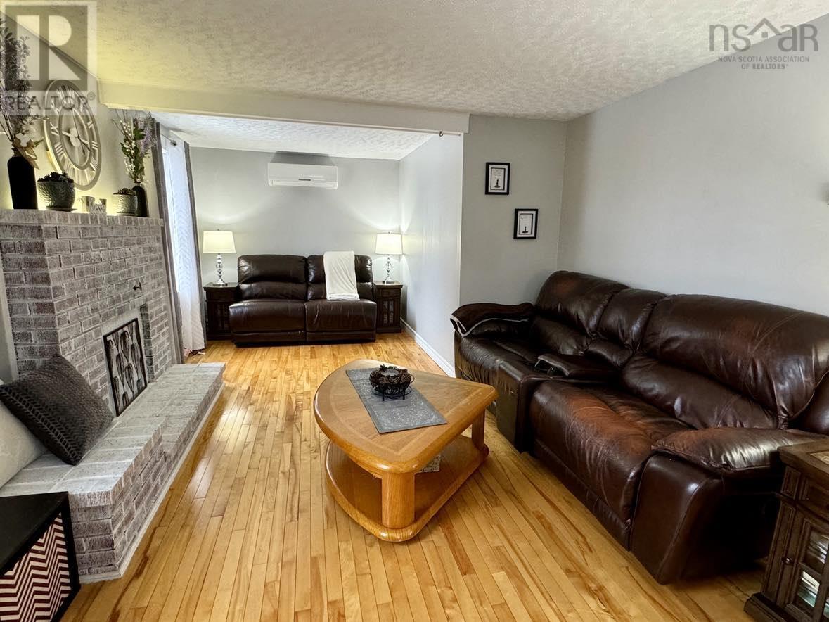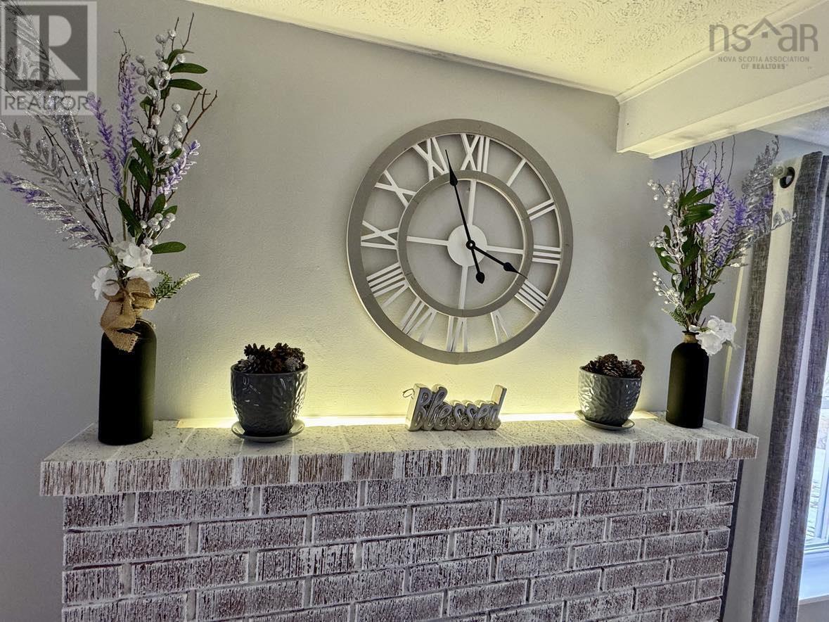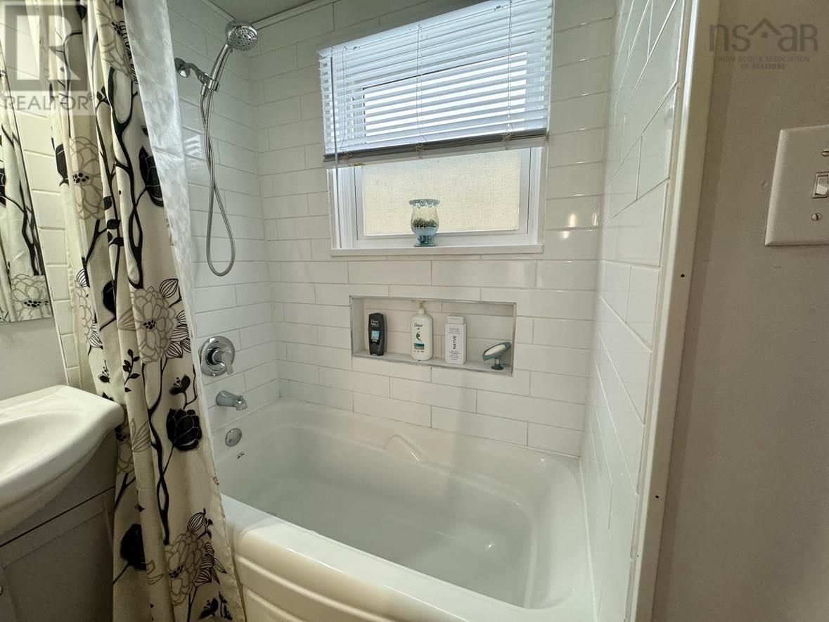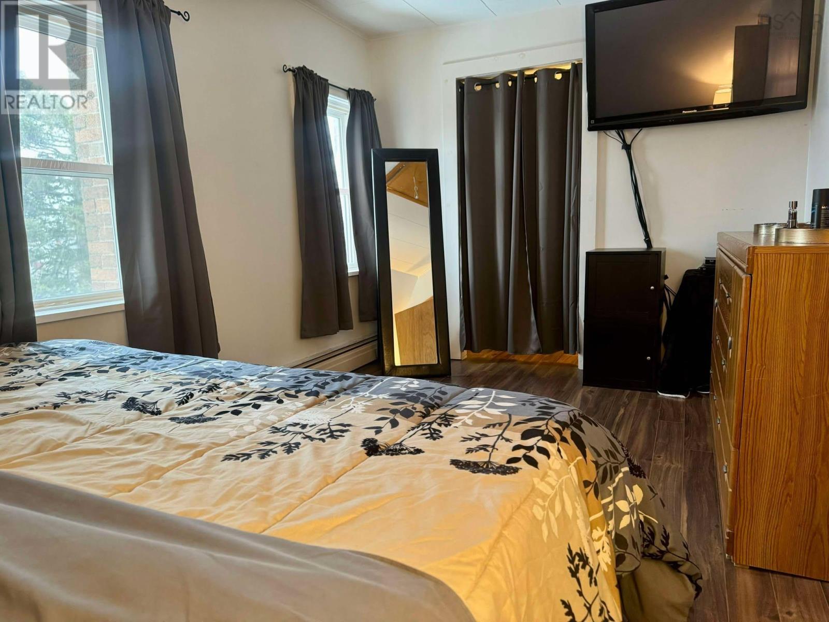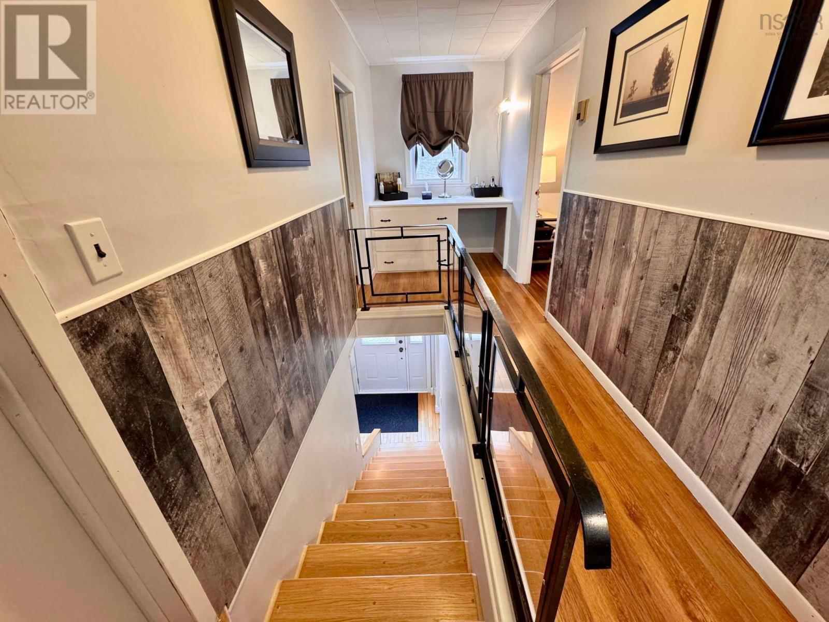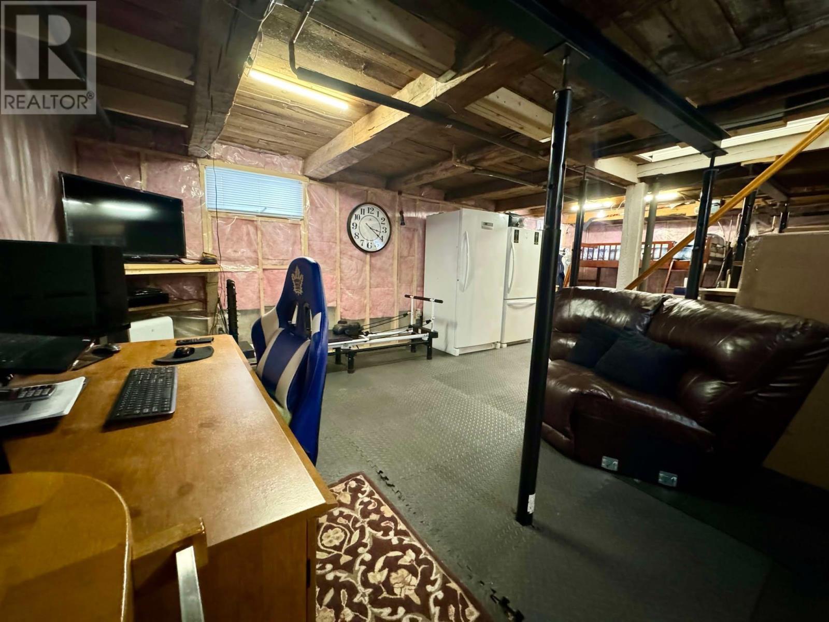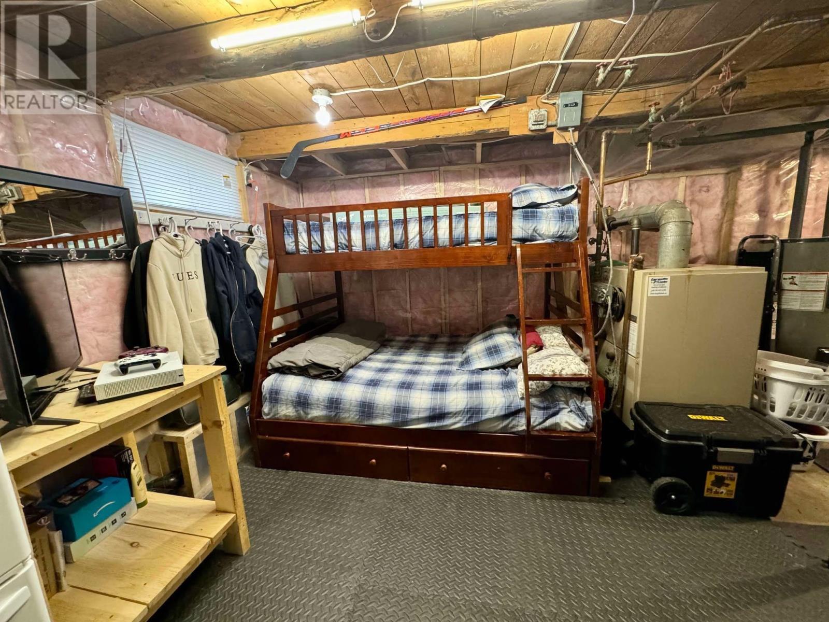39 Prince Street River John, Nova Scotia B0K 1N0
$284,500
Welcome to your charming oasis in the heart of River John! This beautifully renovated two-bedroom, two-bath farmhouse perfectly blends modern comfort with classic rustic allure. Whether you?re seeking a year-round residence or a summer getaway, this property offers the ideal coastal lifestyle just minutes from stunning beaches. Detached two-door garage with a huge open loft, providing ample space for vehicles, storage, or creative projects - Beautifully landscaped, private backyard for relaxation, gardening, or gatherings - Located just seconds from the ocean and close to some of Nova Scotia?s most beautiful beaches - Modern utilities including drilled well, municipal sewer, cable, electricity, high-speed internet, and telephone - Durable construction with poured concrete foundation, steel roof, and vinyl siding for low maintenance Embrace the tranquility and beauty of River John. This enchanting farmhouse is ready to welcome you home?don?t miss your chance to own a piece of paradise on Nova Scotia?s scenic North Shore. (id:45785)
Open House
This property has open houses!
1:00 pm
Ends at:2:30 pm
Property Details
| MLS® Number | 202506448 |
| Property Type | Single Family |
| Community Name | River John |
| Features | Level, Recreational |
| Structure | Shed |
Building
| Bathroom Total | 2 |
| Bedrooms Above Ground | 2 |
| Bedrooms Total | 2 |
| Appliances | Stove, Dishwasher, Dryer, Washer, Refrigerator |
| Construction Style Attachment | Detached |
| Exterior Finish | Vinyl |
| Flooring Type | Hardwood, Laminate |
| Foundation Type | Poured Concrete |
| Stories Total | 2 |
| Size Interior | 1,155 Ft2 |
| Total Finished Area | 1155 Sqft |
| Type | Recreational |
| Utility Water | Drilled Well |
Parking
| Garage | |
| Detached Garage |
Land
| Acreage | No |
| Landscape Features | Landscaped |
| Sewer | Municipal Sewage System |
| Size Irregular | 0.4247 |
| Size Total | 0.4247 Ac |
| Size Total Text | 0.4247 Ac |
Rooms
| Level | Type | Length | Width | Dimensions |
|---|---|---|---|---|
| Second Level | Primary Bedroom | 11x12 + 7x4 | ||
| Second Level | Bedroom | 18x8 | ||
| Main Level | Mud Room | 5x4 | ||
| Main Level | Kitchen | 11x12 | ||
| Main Level | Dining Nook | 8x7 | ||
| Main Level | Foyer | 8x5 | ||
| Main Level | Living Room | 21x11 | ||
| Main Level | Bath (# Pieces 1-6) | 4pc | ||
| Main Level | Bath (# Pieces 1-6) | 3pc |
https://www.realtor.ca/real-estate/28103391/39-prince-street-river-john-river-john
Contact Us
Contact us for more information
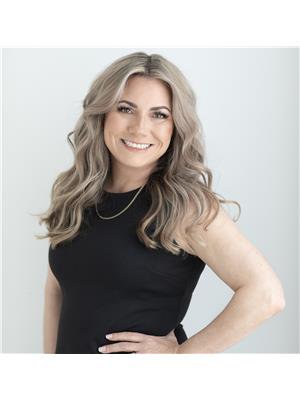
Marci Heighton
183 Pictou Road
Bible Hill, Nova Scotia B2N 2S7























