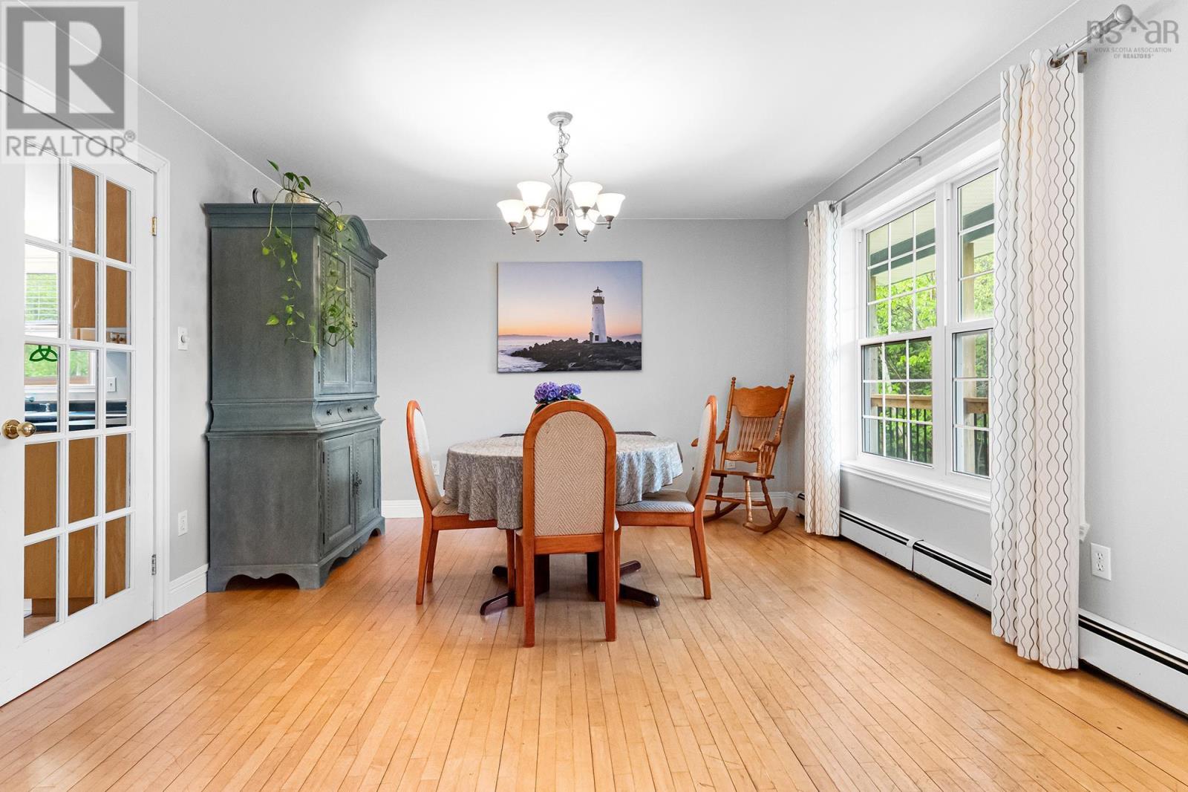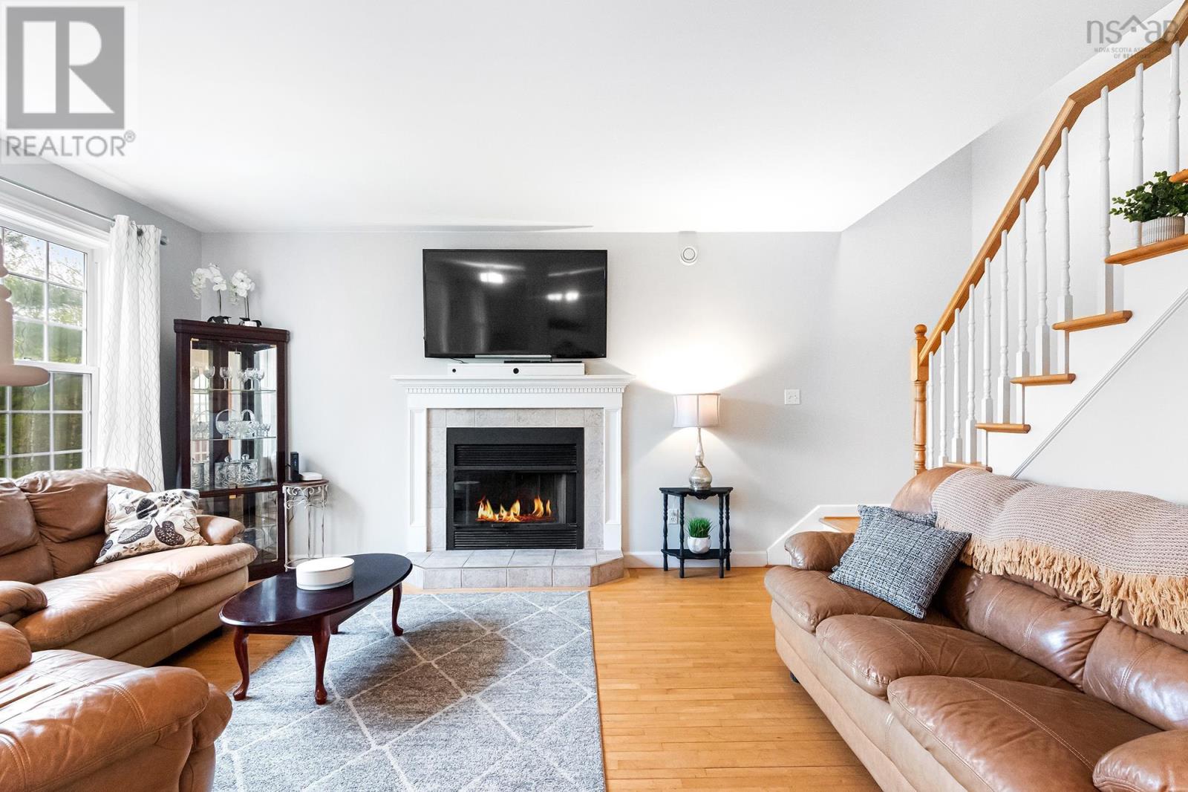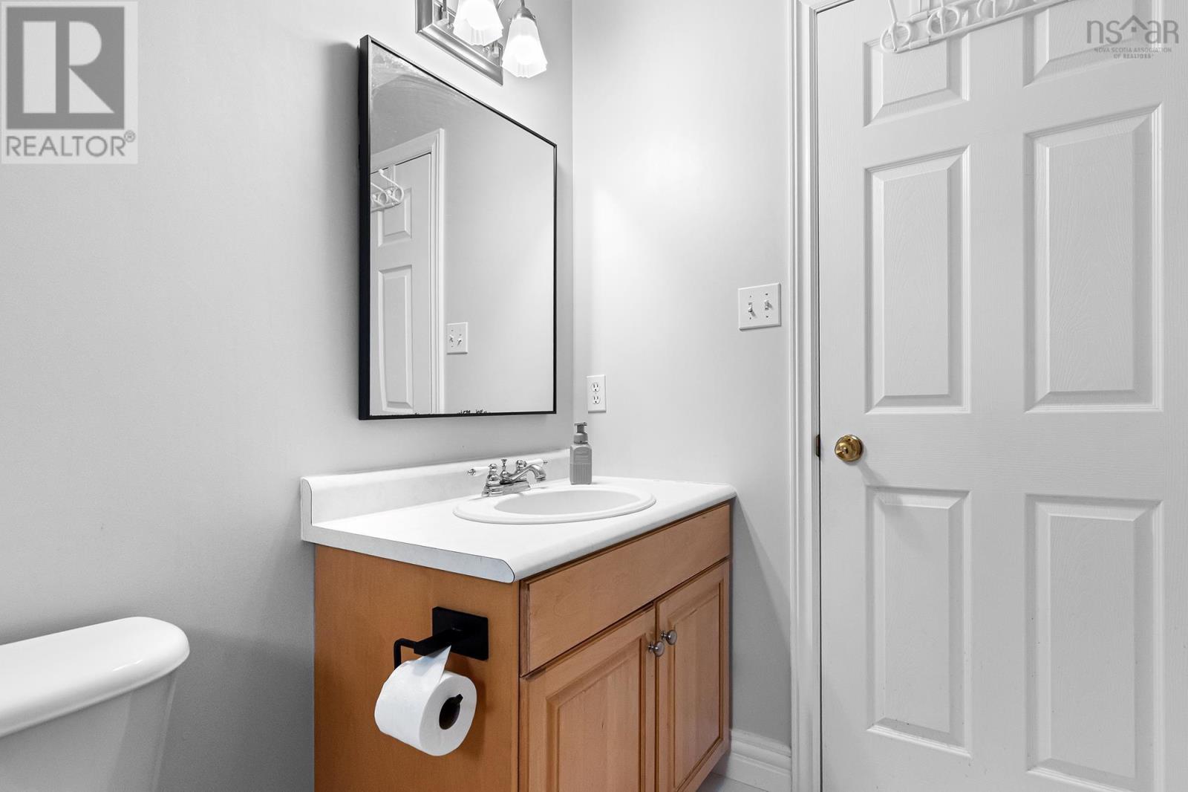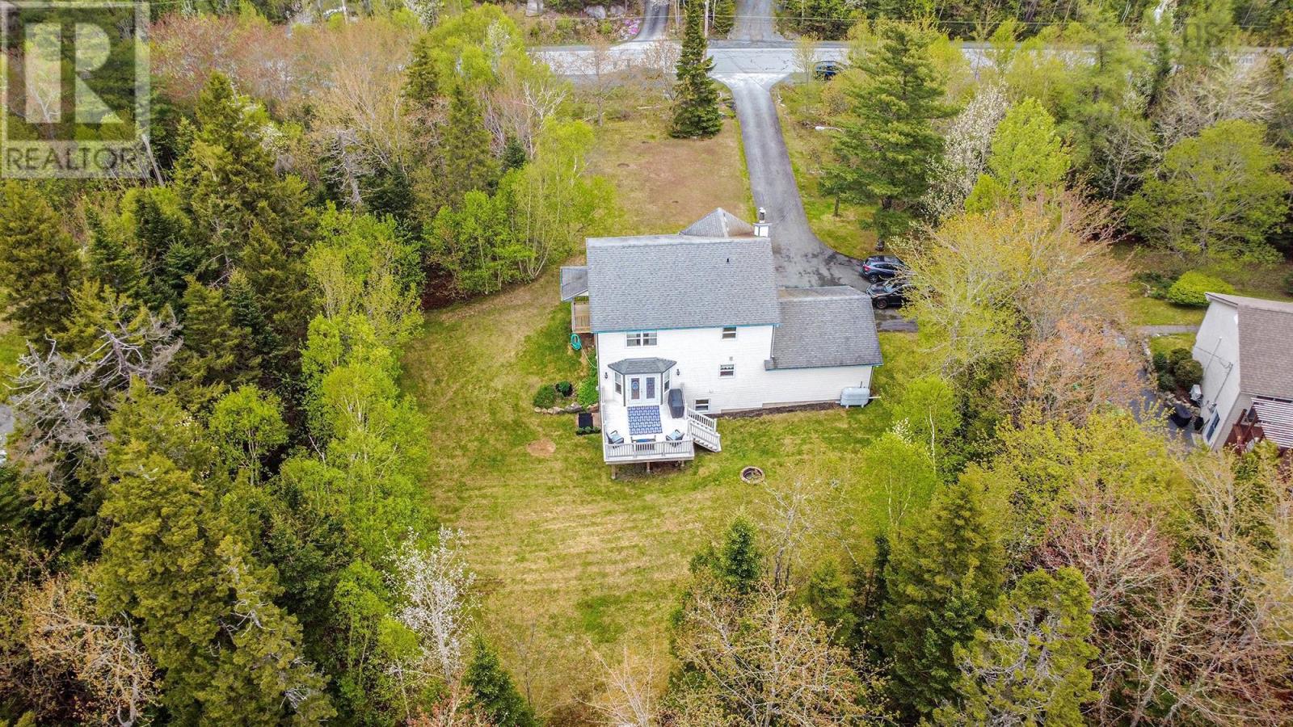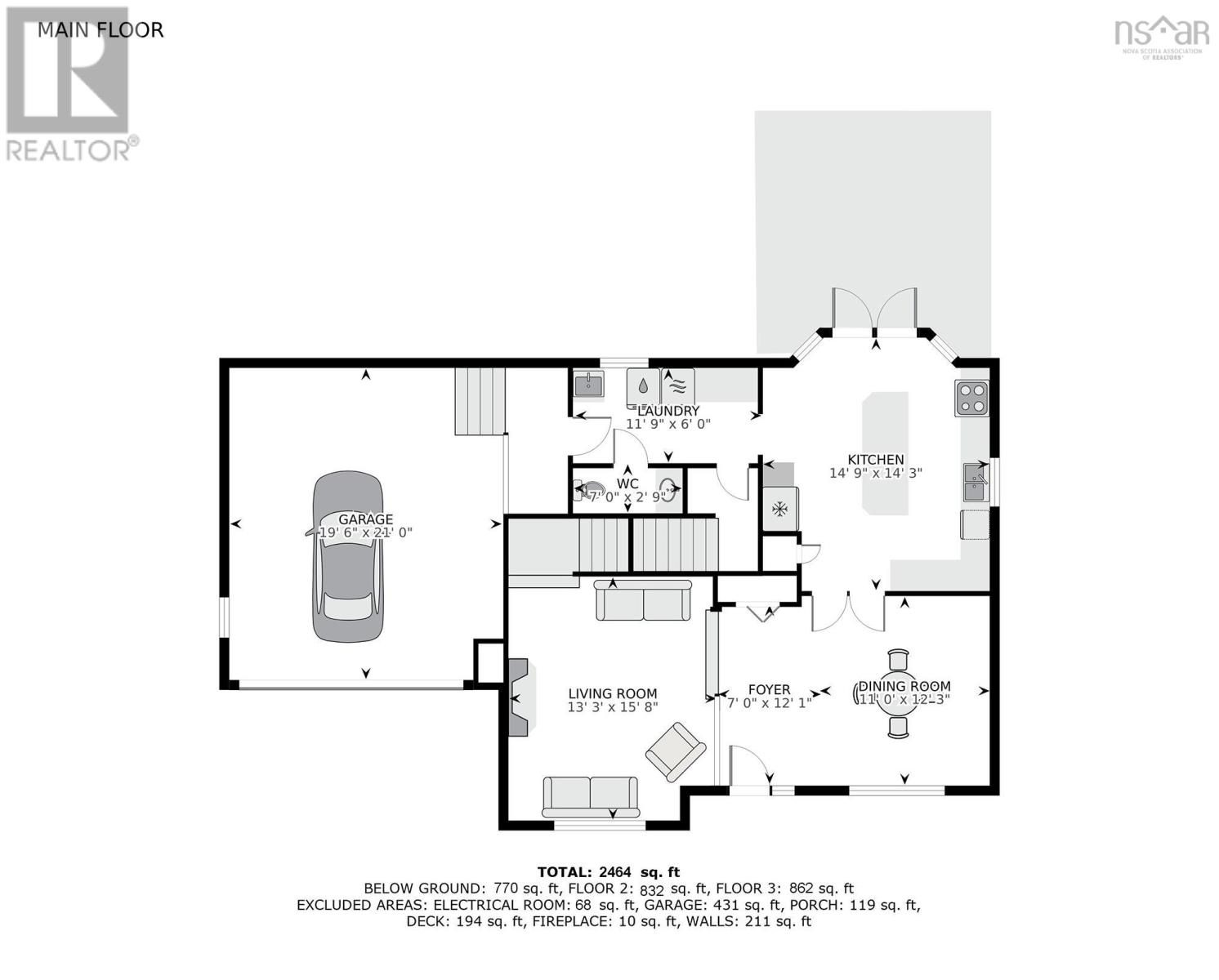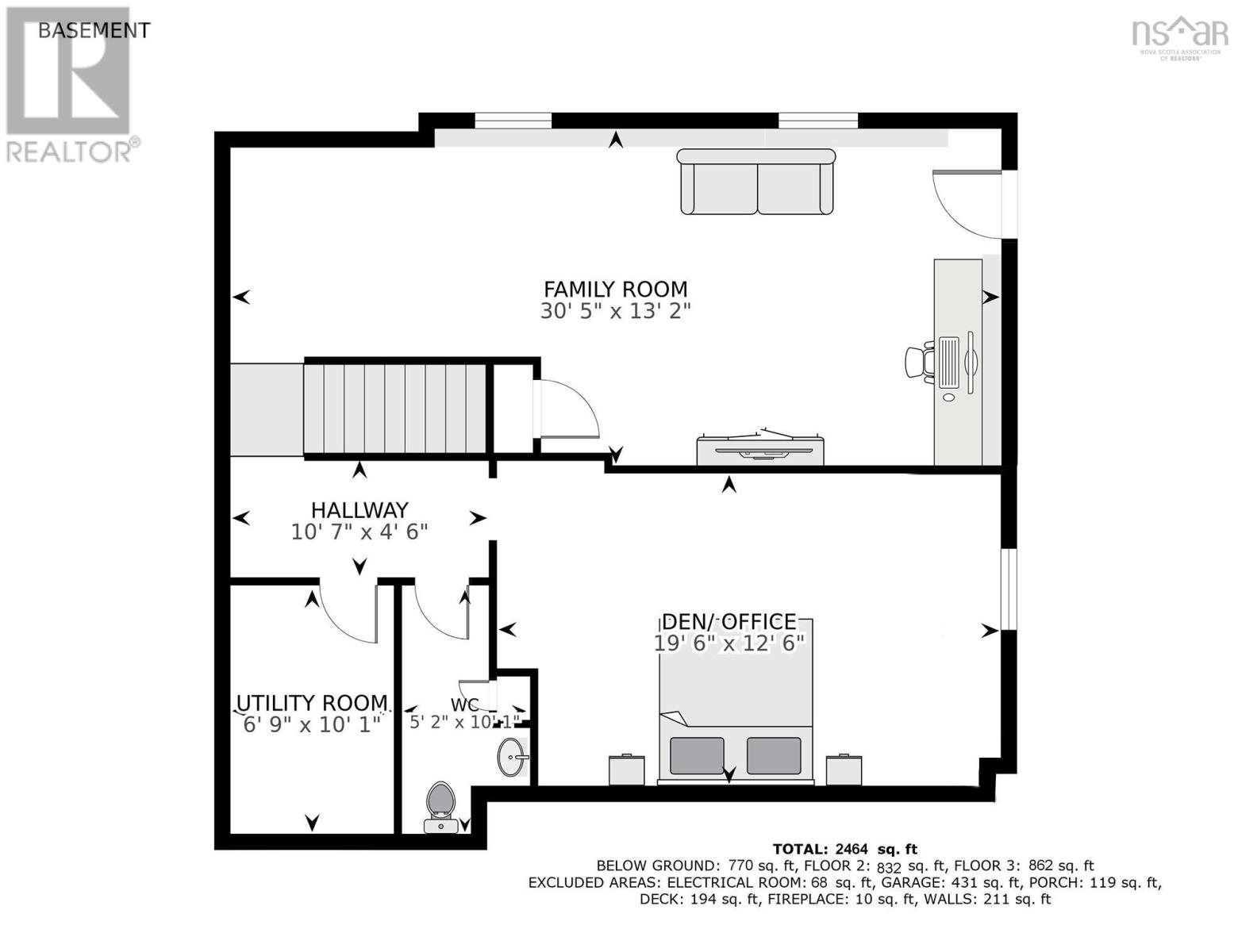39 Sussex Drive Stillwater Lake, Nova Scotia B3Z 1N4
$679,900
Welcome to 39 Sussex Drive, Haliburton Hills. This spacious two-storey home with double car garage is set on over an acre in one of the area's most desirable family communities, known for its excellent schools and convenient access to amenities. The main level features an open-concept kitchen, dining nook, dining room and a sunken living room with a wood-burning fireplace, along with laundry and a 2-piece bath. The second floor offers 3 bedrooms, 1 full bath and an ensuite bath. The fully finished walk-out basement provides versatile space with a rec room, home office, or guest suite, a 2-piece bath and a utility room. Enjoy the privacy of a large, treed lot while being just minutes from shopping, St. Margarets Centre, and public transit. Quick access to the divided Hwy 103 makes commuting to Halifax and Bayers Lake Business Park fast and convenient. Don't miss the opportunity to live in this well-established neighbourhood with room to grow." (id:45785)
Property Details
| MLS® Number | 202512234 |
| Property Type | Single Family |
| Neigbourhood | Halliburton Subdivision |
| Community Name | Stillwater Lake |
| Amenities Near By | Park, Playground, Public Transit, Shopping, Place Of Worship |
| Community Features | Recreational Facilities, School Bus |
| Features | Treed, Level |
Building
| Bathroom Total | 4 |
| Bedrooms Above Ground | 3 |
| Bedrooms Total | 3 |
| Appliances | Stove, Dishwasher, Dryer, Washer, Refrigerator, Central Vacuum - Roughed In |
| Constructed Date | 1999 |
| Construction Style Attachment | Detached |
| Exterior Finish | Vinyl |
| Fireplace Present | Yes |
| Flooring Type | Ceramic Tile, Hardwood, Laminate |
| Foundation Type | Poured Concrete |
| Half Bath Total | 2 |
| Stories Total | 2 |
| Size Interior | 2,465 Ft2 |
| Total Finished Area | 2465 Sqft |
| Type | House |
| Utility Water | Drilled Well |
Parking
| Garage | |
| Attached Garage |
Land
| Acreage | Yes |
| Land Amenities | Park, Playground, Public Transit, Shopping, Place Of Worship |
| Landscape Features | Landscaped |
| Sewer | Septic System |
| Size Irregular | 1.1286 |
| Size Total | 1.1286 Ac |
| Size Total Text | 1.1286 Ac |
Rooms
| Level | Type | Length | Width | Dimensions |
|---|---|---|---|---|
| Second Level | Primary Bedroom | 13.6 x 15 | ||
| Second Level | Ensuite (# Pieces 2-6) | 10.4 x 9 | ||
| Second Level | Bath (# Pieces 1-6) | 8.11 x 5.4 | ||
| Second Level | Bedroom | 13 x 9.10 | ||
| Second Level | Bedroom | 13 x 11.6 | ||
| Basement | Bath (# Pieces 1-6) | 5.2 x 10.1 | ||
| Basement | Den | 19.6 x 12.6 | ||
| Basement | Family Room | 30.5 x 13.2 | ||
| Main Level | Foyer | 7 x 12.1 | ||
| Main Level | Living Room | 13.3 x 15.8 | ||
| Main Level | Dining Room | 11 x 12.3 | ||
| Main Level | Kitchen | 14.9 x 14.3 | ||
| Main Level | Bath (# Pieces 1-6) | 7 x 2.9 | ||
| Main Level | Laundry Room | 11.9 x 6 |
https://www.realtor.ca/real-estate/28365266/39-sussex-drive-stillwater-lake-stillwater-lake
Contact Us
Contact us for more information

Kim Fox
www.kimfox.ca/
https://www.instagram.com/kimfoxrealty/
397 Bedford Hwy
Halifax, Nova Scotia B3M 2L3






