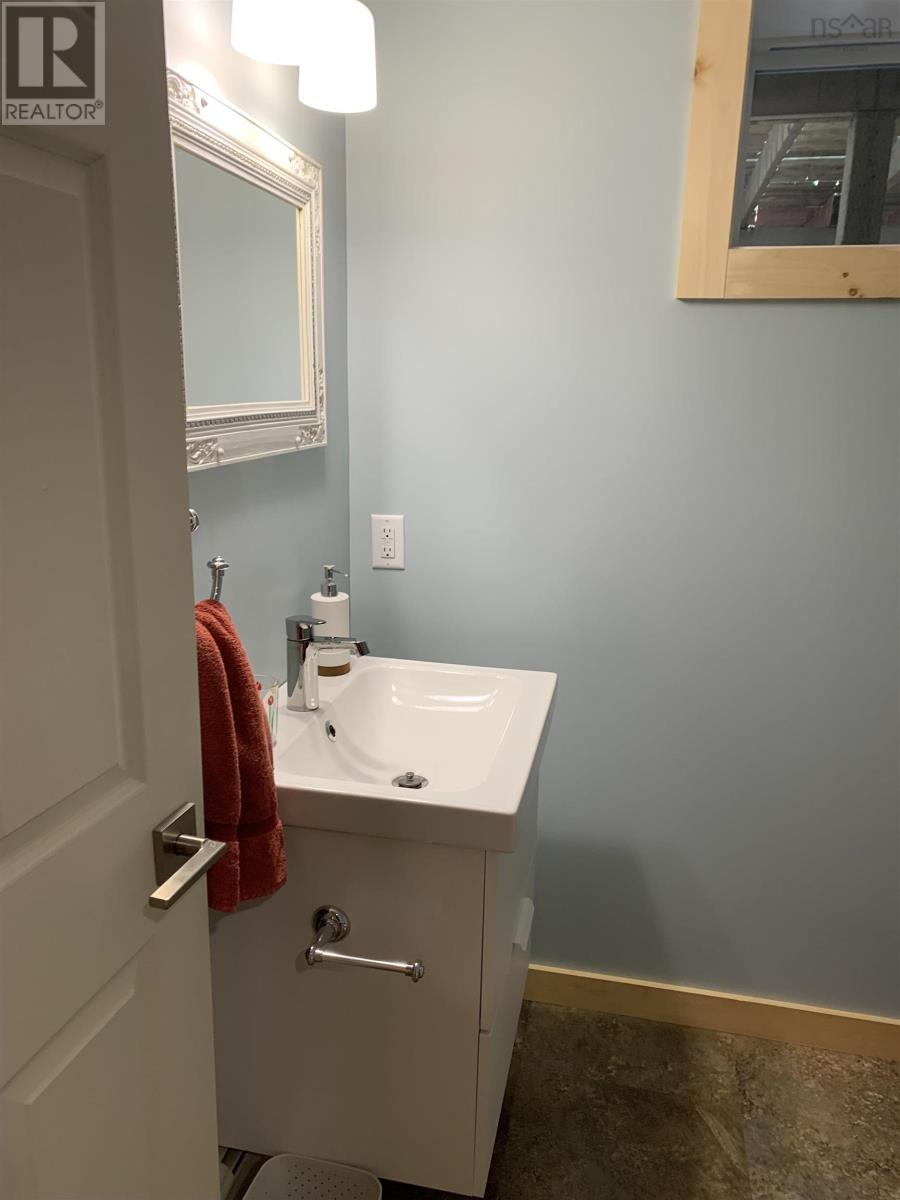39 William Street Liverpool, Nova Scotia B0T 1K0
$374,900
Spacious 3 bedroom bungalow with 11/2 baths, pave drive and new stone walk way leading to the front of the house is ready to welcome its new owners. Located in a well established area of Liverpool within walking distance of Queens General hospital, schools ,restaurants, downtown Liverpool and Privateers Park, this home offers unbeatable convenience. Improvements in the last few years include insulation, new side entrance , steps & porch, extended back deck, up-graded the cabinet ,sink, mirror and lights in main bath added a laundry sink, new pine family room and 2 pc. bath in lower level. A more detailed list available at LBO or under documents. Yours to enjoy without doing anything! (id:45785)
Property Details
| MLS® Number | 202508999 |
| Property Type | Single Family |
| Community Name | Liverpool |
| Amenities Near By | Golf Course, Park, Playground, Shopping, Place Of Worship, Beach |
| Community Features | Recreational Facilities, School Bus |
| Structure | Shed |
Building
| Bathroom Total | 2 |
| Bedrooms Above Ground | 3 |
| Bedrooms Total | 3 |
| Appliances | Stove, Dishwasher, Dryer, Dryer - Electric, Washer, Refrigerator |
| Architectural Style | Bungalow |
| Basement Development | Partially Finished |
| Basement Features | Walk Out |
| Basement Type | Full (partially Finished) |
| Constructed Date | 1974 |
| Construction Style Attachment | Detached |
| Exterior Finish | Aluminum Siding |
| Flooring Type | Laminate, Tile, Vinyl |
| Foundation Type | Concrete Block |
| Half Bath Total | 1 |
| Stories Total | 1 |
| Size Interior | 1,484 Ft2 |
| Total Finished Area | 1484 Sqft |
| Type | House |
| Utility Water | Municipal Water |
Land
| Acreage | No |
| Land Amenities | Golf Course, Park, Playground, Shopping, Place Of Worship, Beach |
| Landscape Features | Landscaped |
| Sewer | Municipal Sewage System |
| Size Irregular | 0.18 |
| Size Total | 0.18 Ac |
| Size Total Text | 0.18 Ac |
Rooms
| Level | Type | Length | Width | Dimensions |
|---|---|---|---|---|
| Lower Level | Bath (# Pieces 1-6) | 6.3 x 6.1 | ||
| Lower Level | Family Room | 17.25 x9.92 | ||
| Lower Level | Workshop | 10. x 25. & 9. X 6 | ||
| Lower Level | Utility Room | 21.6 x 11 | ||
| Lower Level | Foyer | 8. x 8.50 | ||
| Lower Level | Storage | 7.25 X 6 | ||
| Main Level | Living Room | 11.10 x 15.10 | ||
| Main Level | Kitchen | 22 . x 9.6 (dining combined ) | ||
| Main Level | Laundry Room | 9. x 8 | ||
| Main Level | Bath (# Pieces 1-6) | 5. x 8 | ||
| Main Level | Primary Bedroom | 11.6 x 13 | ||
| Main Level | Bedroom | 11.6 x 8.9 | ||
| Main Level | Bedroom | 11.4 x 8.4 |
https://www.realtor.ca/real-estate/28221487/39-william-street-liverpool-liverpool
Contact Us
Contact us for more information

Anne Thomson
(902) 354-3708
www.annethomsonrealty.com
154 Main Street
Liverpool, Nova Scotia B0T 1K0







































