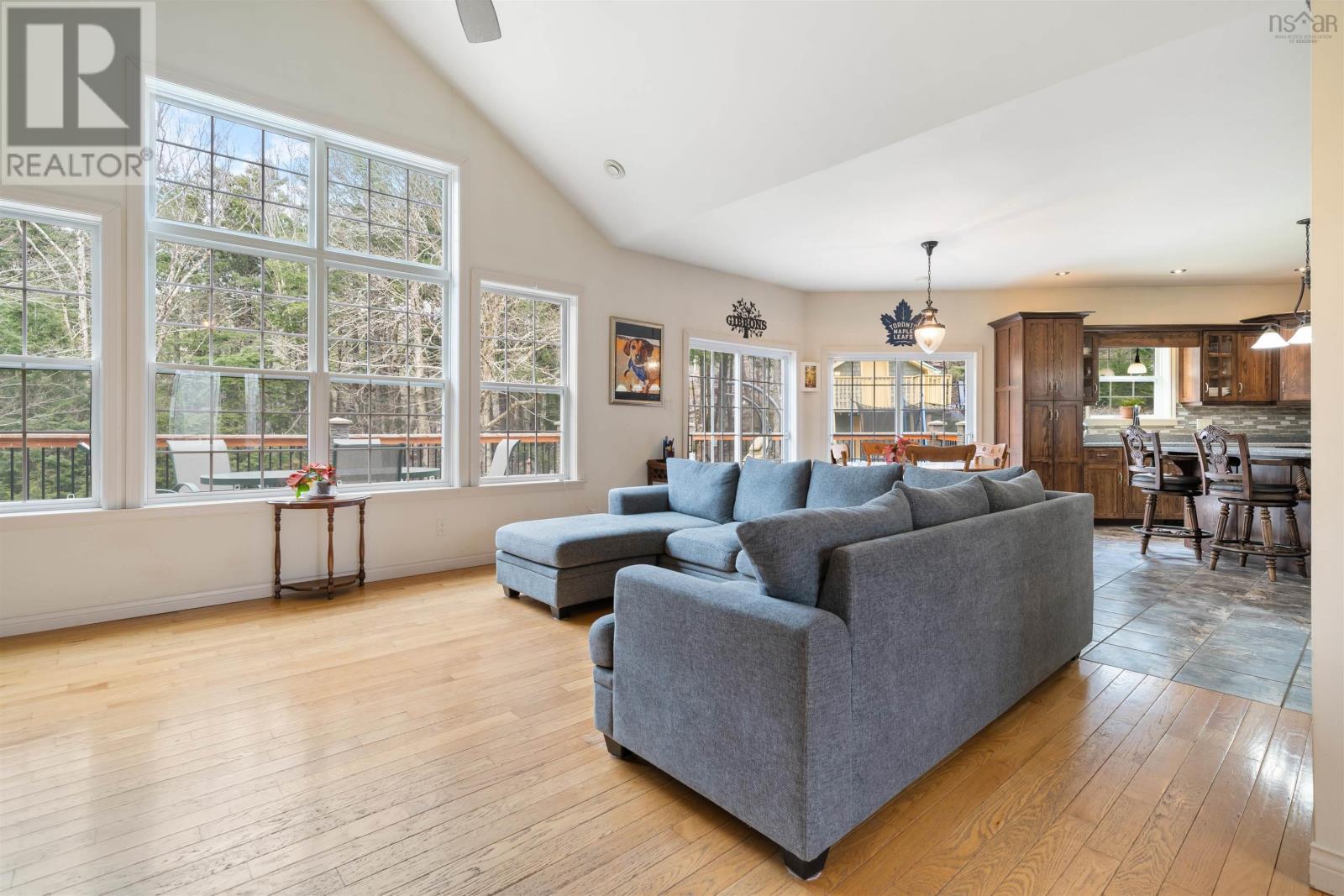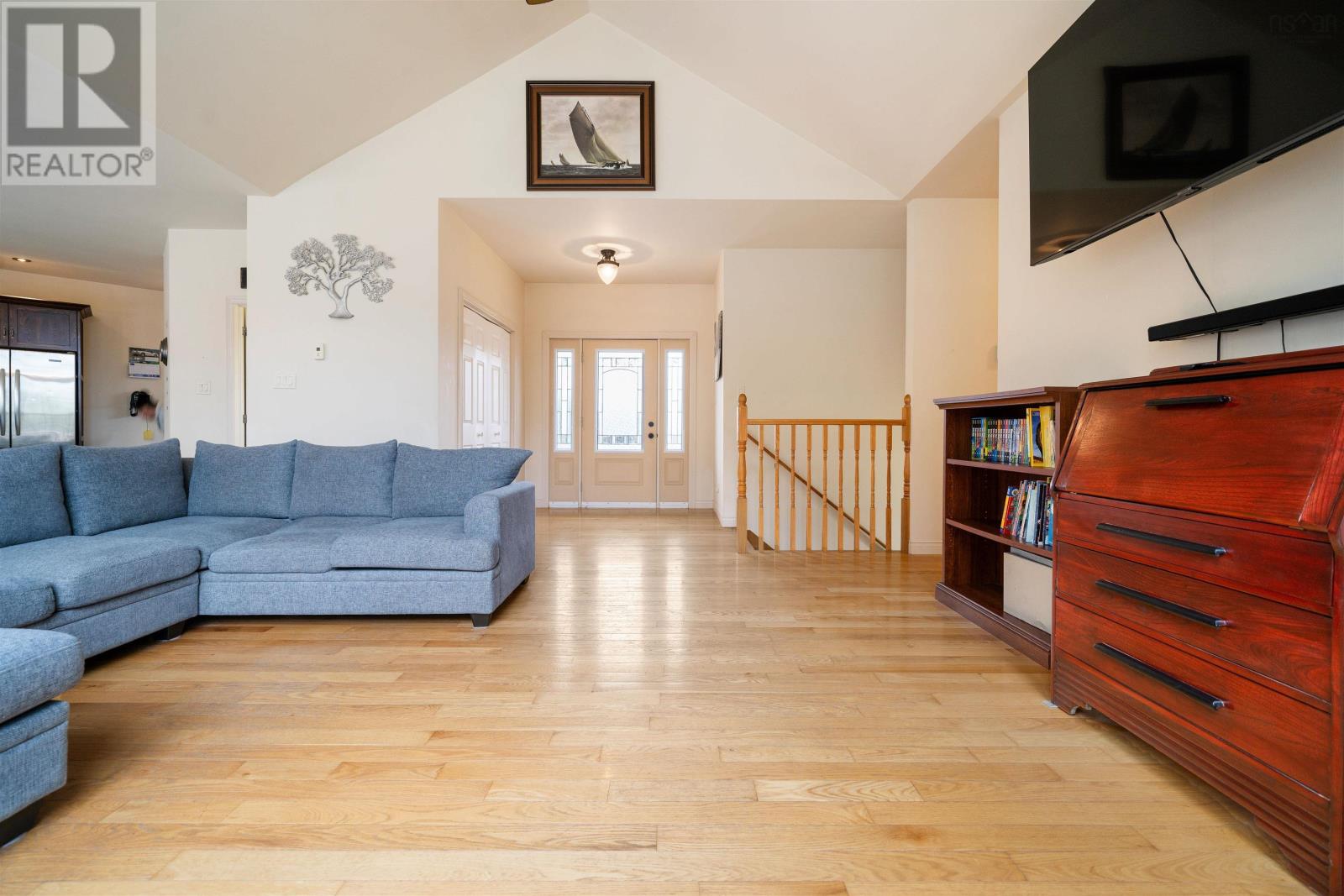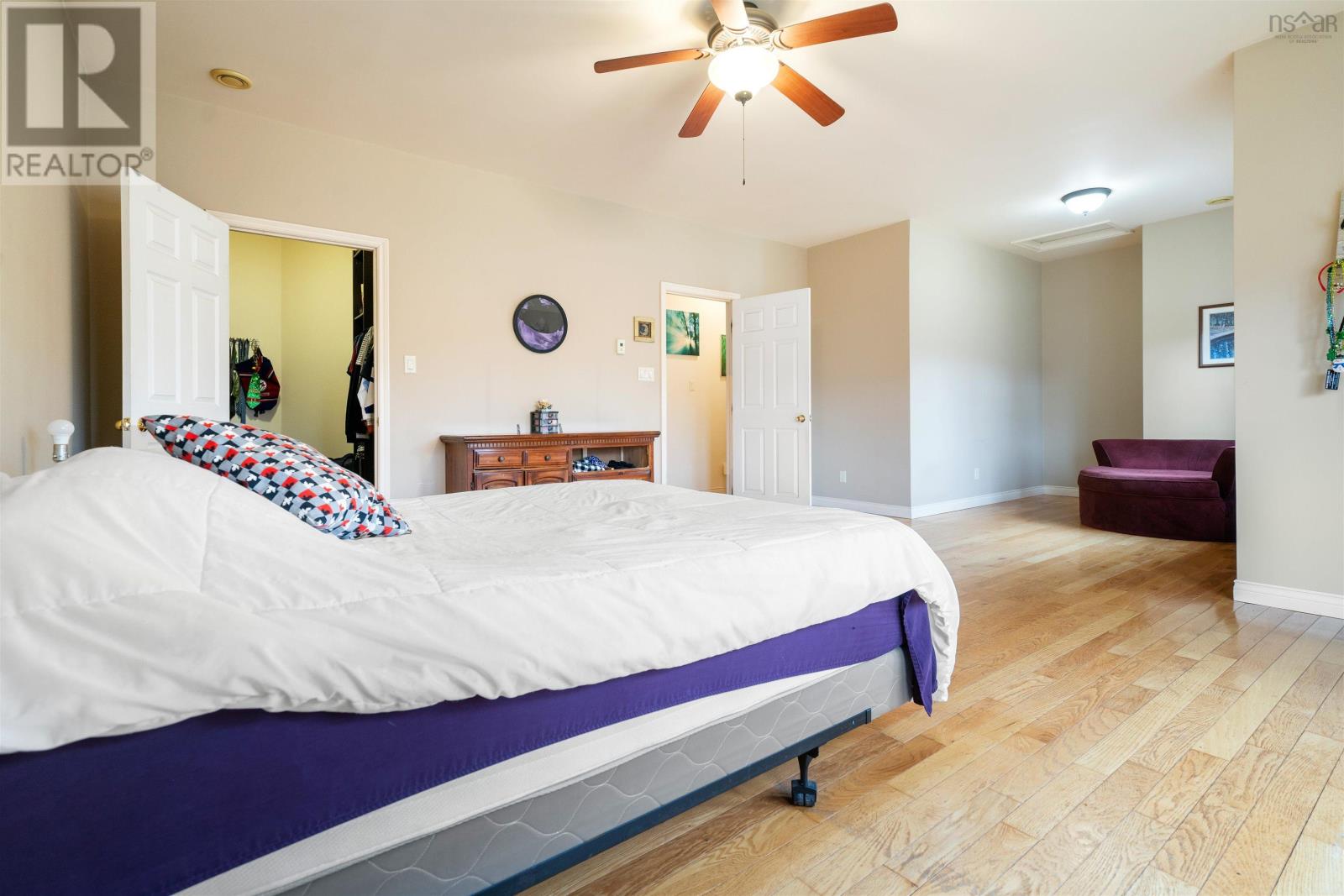390 Wyvern Road Collingwood Corner, Nova Scotia B0M 1E0
$429,900
CUSTOM 14 YEAR OLD BUNGALOW with paved driveway located 15 minutes from Oxford NS & the TransCanada highway! This home is a true one of a kind property with both attached and detached double car heated/wired garages, stunning landscaped grounds, composite front covered porch, back large composite deck, children?s playhouse/storage shed, two outside fireplace settings, and located minutes from lakes in the area, four wheeler & snowmobile trails! This sought out in floor radiant heated home with hardwood & tile floors offers a large entry that showcases a beautiful open concept/vaulted ceiling space with large custom kitchen, dining room, living room and wrapping around to your garage entrance, laundry room, and a guest bath! Down the hall you will find a large master suite with a walk in closet, guest bedroom and full four pc washroom! Downstairs you will find a fully finished basement with a second guest bedroom, full washroom, large family room plumbing for a wet bar, utility/gym space and storage room. (id:45785)
Property Details
| MLS® Number | 202509919 |
| Property Type | Single Family |
| Community Name | Collingwood Corner |
| Amenities Near By | Golf Course, Park, Playground, Shopping, Place Of Worship, Beach |
| Community Features | School Bus |
| Features | Sump Pump |
| Structure | Shed |
Building
| Bathroom Total | 3 |
| Bedrooms Above Ground | 2 |
| Bedrooms Below Ground | 1 |
| Bedrooms Total | 3 |
| Age | 14 Years |
| Appliances | Central Vacuum |
| Architectural Style | Bungalow |
| Basement Development | Finished |
| Basement Type | Full (finished) |
| Construction Style Attachment | Detached |
| Exterior Finish | Vinyl |
| Flooring Type | Hardwood, Laminate, Tile |
| Foundation Type | Poured Concrete |
| Half Bath Total | 1 |
| Stories Total | 1 |
| Size Interior | 2,562 Ft2 |
| Total Finished Area | 2562 Sqft |
| Type | House |
| Utility Water | Drilled Well |
Parking
| Garage | |
| Detached Garage |
Land
| Acreage | Yes |
| Land Amenities | Golf Course, Park, Playground, Shopping, Place Of Worship, Beach |
| Landscape Features | Landscaped |
| Sewer | Septic System |
| Size Irregular | 1.0124 |
| Size Total | 1.0124 Ac |
| Size Total Text | 1.0124 Ac |
Rooms
| Level | Type | Length | Width | Dimensions |
|---|---|---|---|---|
| Basement | Storage | 7.3x9.7 | ||
| Basement | Family Room | 12.6x12+22x25+9.6 | ||
| Basement | Bedroom | 10x11.6 | ||
| Basement | Bath (# Pieces 1-6) | 2.8x6.7+8x10 | ||
| Basement | Utility Room | 4.8x8.5+13.5x14 | ||
| Main Level | Eat In Kitchen | 6.7x11x16.6 | ||
| Main Level | Laundry / Bath | 6.2x7.7 | ||
| Main Level | Bath (# Pieces 1-6) | 4.6x5.4 | ||
| Main Level | Living Room | 14.8x15.9 | ||
| Main Level | Foyer | 7.7x.2 | ||
| Main Level | Bath (# Pieces 1-6) | 4.5x6.4+8.7x10.5 | ||
| Main Level | Primary Bedroom | 15.8x12.4x8 | ||
| Main Level | Bedroom | 16.9x11.5 |
https://www.realtor.ca/real-estate/28261939/390-wyvern-road-collingwood-corner-collingwood-corner
Contact Us
Contact us for more information

Lacey Fisher
(902) 660-3310
www.laceyfisher.ca/
https://www.instagram.com/
https://www.youtube.com/channel/UC0GG2ZzMkrSwlIIs6vg_E0w
141-T Victoria Street East
Amherst, Nova Scotia B4H 1X9




















































