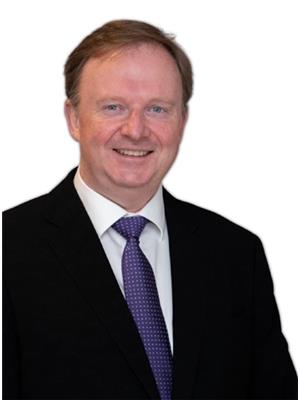392 Rocky Lake Drive Bedford, Nova Scotia B4A 2T5
$499,900
If you've been looking for your first home - something solid, modern, and easy to settle into - this is a must see! Set on a private, and nicely treed lot, this property offers space to enjoy now and flexibility for later, with room to add a detached garage down the road. Built in 2016 with premium ICF construction, the home delivers excellent insulation, energy efficiency, and peace of mind for the long haul. Inside, the layout is smart and welcoming. The main floor features wide plank floors, great natural light, and an open flow between the living, dining, and kitchen spaces. The kitchen is clean and bright with white cabinetry, ample counter space, and a practical breakfast bar - perfect for everything from weeknight dinners to morning coffee. Two comfortable bedrooms and a full bath complete this level. Downstairs, theres even more to enjoy. The large primary bedroom includes two double closets and access to a sleek full bath. A generous rec room gives you space to unwind or create a home office or gym, and theres a separate laundry area with extra storage. For first-time buyers, this is a chance to move into a well-built home with room to grow - both inside and out. Located in a quiet, growing neighbourhood just minutes to the city, with schools and amenities close by, this is a smart step into homeownership that checks all the right boxes. (id:45785)
Property Details
| MLS® Number | 202511693 |
| Property Type | Single Family |
| Community Name | Bedford |
| Amenities Near By | Public Transit, Shopping, Place Of Worship |
| Features | Treed, Sloping |
Building
| Bathroom Total | 2 |
| Bedrooms Above Ground | 2 |
| Bedrooms Below Ground | 1 |
| Bedrooms Total | 3 |
| Appliances | Central Vacuum |
| Basement Development | Finished |
| Basement Type | Full (finished) |
| Constructed Date | 2015 |
| Construction Style Attachment | Semi-detached |
| Exterior Finish | Vinyl |
| Flooring Type | Vinyl Plank |
| Foundation Type | Poured Concrete |
| Stories Total | 1 |
| Size Interior | 1,710 Ft2 |
| Total Finished Area | 1710 Sqft |
| Type | House |
| Utility Water | Municipal Water |
Parking
| Shared |
Land
| Acreage | No |
| Land Amenities | Public Transit, Shopping, Place Of Worship |
| Landscape Features | Landscaped |
| Sewer | Municipal Sewage System |
| Size Irregular | 0.2174 |
| Size Total | 0.2174 Ac |
| Size Total Text | 0.2174 Ac |
Rooms
| Level | Type | Length | Width | Dimensions |
|---|---|---|---|---|
| Basement | Recreational, Games Room | 18.9 x 20.6 | ||
| Basement | Primary Bedroom | 16.6 x 10.5 | ||
| Basement | Laundry Room | 8.8 x 5.11 | ||
| Basement | Bath (# Pieces 1-6) | 5. x 10.6 | ||
| Main Level | Living Room | 11.10 x 12.10 | ||
| Main Level | Kitchen | 8.9 x 17.1 | ||
| Main Level | Dining Nook | 10. x 8.8 | ||
| Main Level | Dining Room | combined w/Kit | ||
| Main Level | Bedroom | 9.10 x 10.6 | ||
| Main Level | Bedroom | 8.8 x 10.7 | ||
| Main Level | Bath (# Pieces 1-6) | 5.10 x 7.3 |
https://www.realtor.ca/real-estate/28342088/392-rocky-lake-drive-bedford-bedford
Contact Us
Contact us for more information

Peter Brouwer
(902) 481-2971
www.peterbrouwer.com/
84 Chain Lake Drive
Beechville, Nova Scotia B3S 1A2









































