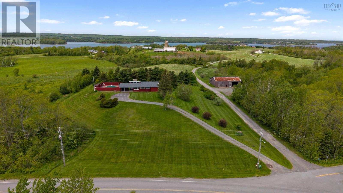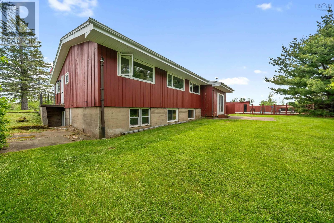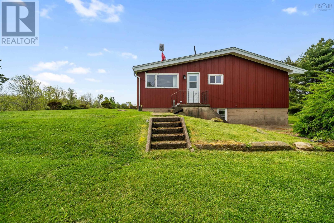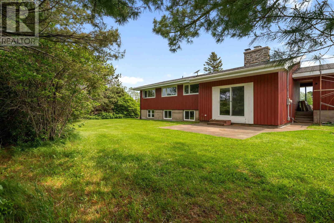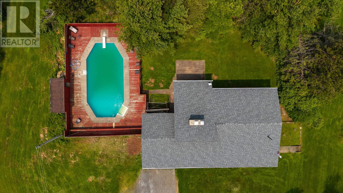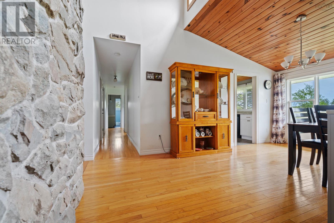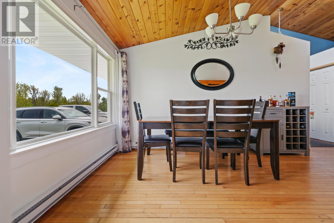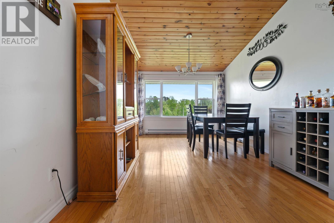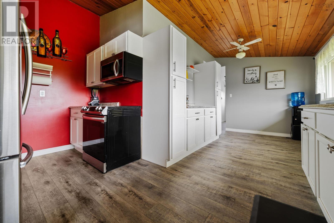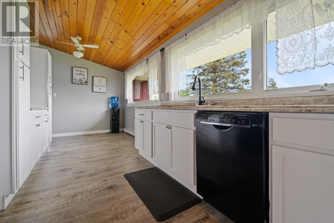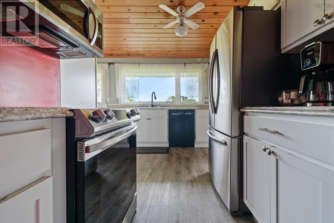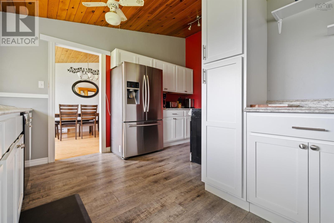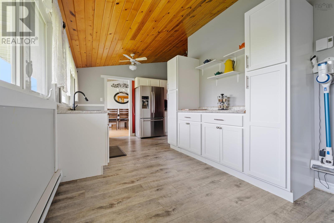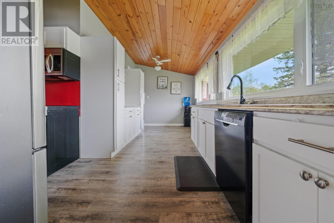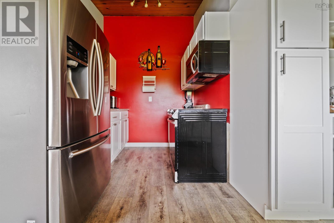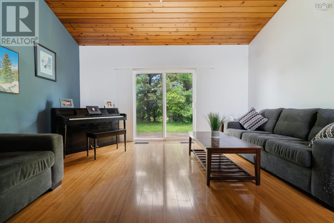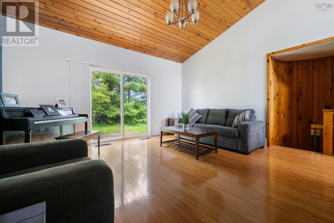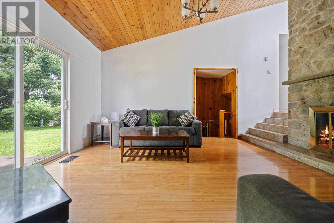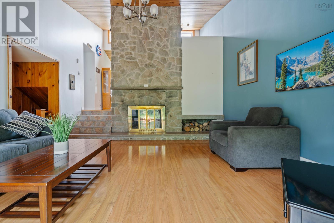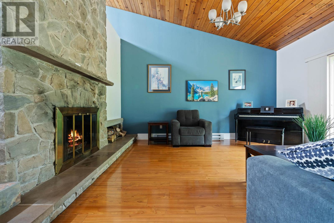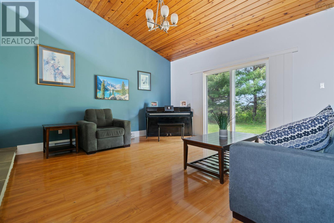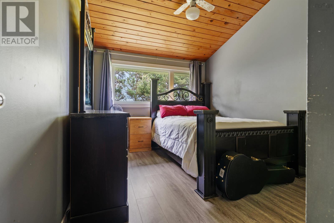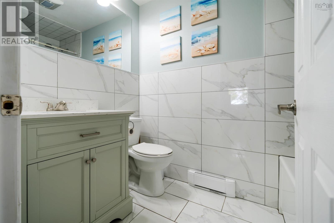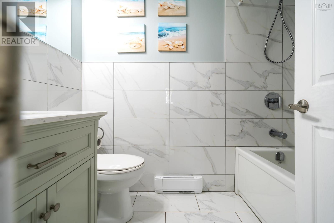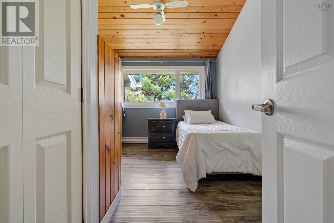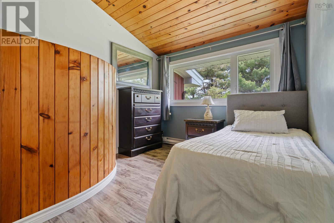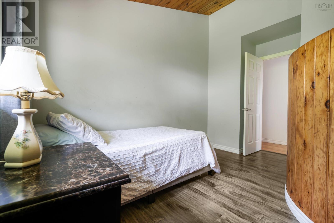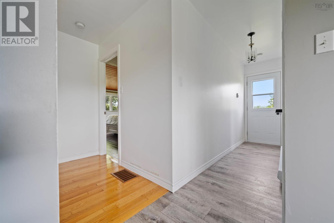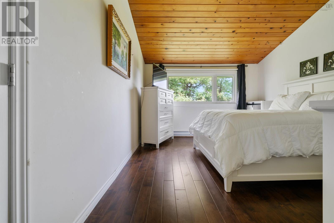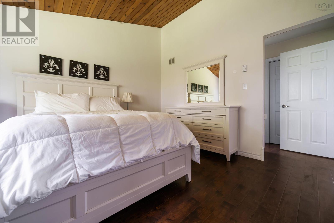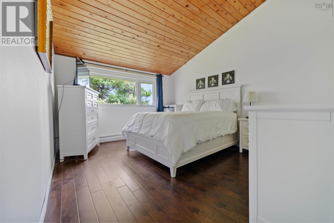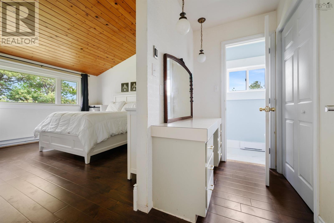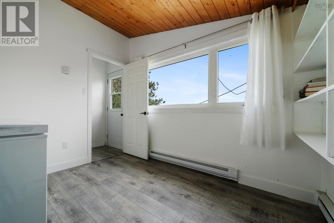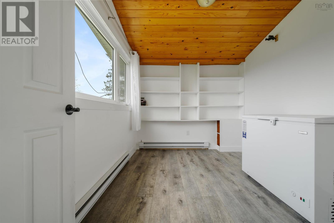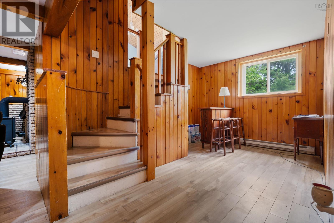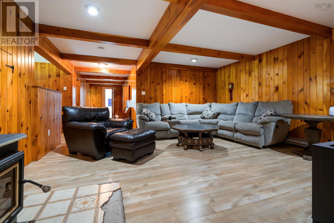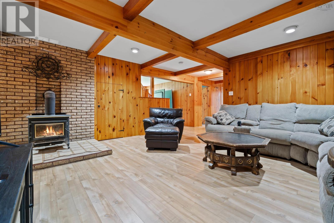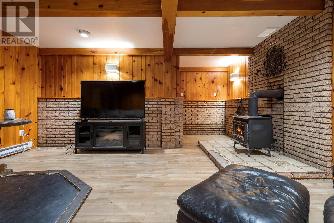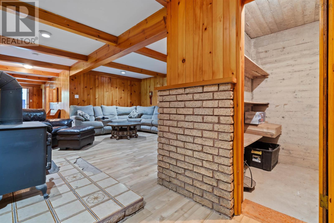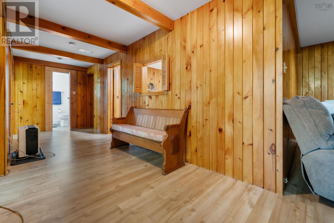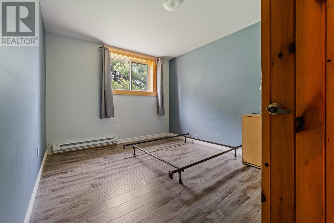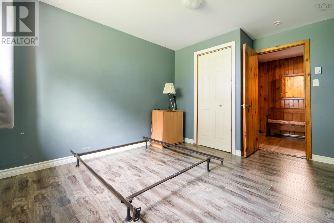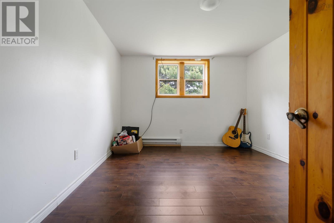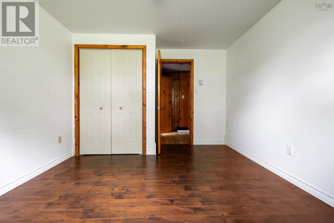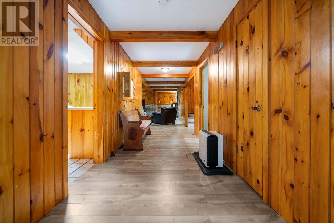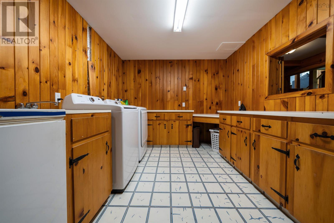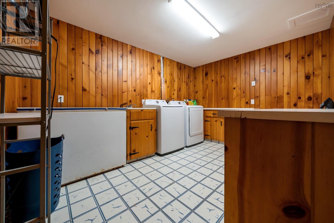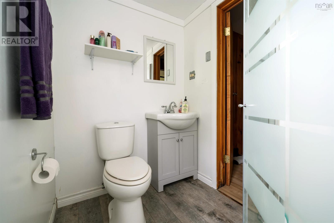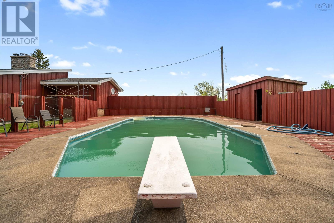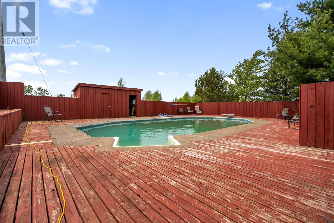393 Shore Road Egerton, Nova Scotia B0K 1G0
$490,000
This stunning, spacious five-bedroom, 2.5 bathroom home with in-ground pool has had numerous upgrades since 2021 including: new roof, new windows and exterior doors, new interior doors on the main level, kitchen upgrades including a new refrigerator and dishwasher (July 2025), new pool liner, new soffits, facia, and gutters, new flooring in bedrooms, kitchen, and all three bathrooms, new electric radiators and thermostats, a new generator panel, and electrical outlets replaced. Situated just 13 minutes from New Glasgow and 32 minutes from Antigonish on a private, beautifully landscaped lot in a quiet neighbourhood. This home could accommodate a secondary suite on the lower level with its own entrance. The large kitchen and living room with a gorgeous fireplace offers lots of room for hosting large gatherings of family and friends. (id:45785)
Property Details
| MLS® Number | 202513390 |
| Property Type | Single Family |
| Community Name | Egerton |
| Amenities Near By | Place Of Worship, Beach |
| Community Features | Recreational Facilities, School Bus |
| Pool Type | Inground Pool |
| Structure | Shed |
Building
| Bathroom Total | 3 |
| Bedrooms Above Ground | 3 |
| Bedrooms Below Ground | 2 |
| Bedrooms Total | 5 |
| Appliances | Range - Electric, Dishwasher, Dryer - Electric, Washer, Microwave Range Hood Combo, Refrigerator |
| Architectural Style | 2 Level, Bungalow |
| Constructed Date | 1978 |
| Construction Style Attachment | Detached |
| Exterior Finish | Wood Siding |
| Fireplace Present | Yes |
| Flooring Type | Hardwood, Laminate, Vinyl |
| Foundation Type | Poured Concrete |
| Half Bath Total | 1 |
| Stories Total | 1 |
| Size Interior | 3,464 Ft2 |
| Total Finished Area | 3464 Sqft |
| Type | House |
| Utility Water | Dug Well |
Parking
| Garage | |
| Carport | |
| Gravel | |
| Parking Space(s) |
Land
| Acreage | Yes |
| Land Amenities | Place Of Worship, Beach |
| Landscape Features | Landscaped |
| Sewer | Septic System |
| Size Irregular | 2.2336 |
| Size Total | 2.2336 Ac |
| Size Total Text | 2.2336 Ac |
Rooms
| Level | Type | Length | Width | Dimensions |
|---|---|---|---|---|
| Second Level | Living Room | 15. 5 x 15. 8 | ||
| Basement | Bedroom | 10. 8 x 12. 9 | ||
| Basement | Bedroom | 12. 9 x 9. 6 | ||
| Basement | Laundry Room | 13. 2 x 9. 6 | ||
| Basement | Bath (# Pieces 1-6) | 6. 8 x 4. 11 | ||
| Basement | Recreational, Games Room | 15. 8 x 16. 7 | ||
| Basement | Other | 5. 9 x 5. 4 | ||
| Basement | Other | 13. 1 x 9. 2 | ||
| Basement | Storage | 5. 10 x 4. 6 | ||
| Main Level | Dining Room | 10. 3 x 17. 8 | ||
| Main Level | Dining Nook | 19. 8 x 9 | ||
| Main Level | Kitchen | 7. 3 x 7. 11 | ||
| Main Level | Den | 10. 2 x 8. 7 | ||
| Main Level | Primary Bedroom | 11. 7 x 13. 11 | ||
| Main Level | Bedroom | 9. 7 x 11. 3 | ||
| Main Level | Bedroom | 11. 4 x 9. 6 | ||
| Main Level | Bath (# Pieces 1-6) | 7. 10 x 4. 10 | ||
| Main Level | Ensuite (# Pieces 2-6) | 6. 6 x 3. 1 | ||
| Main Level | Foyer | 6. 9 x 4. 11 |
https://www.realtor.ca/real-estate/28415062/393-shore-road-egerton-egerton
Contact Us
Contact us for more information

Steven Wark
183 Pictou Road
Bible Hill, Nova Scotia B2N 2S7

