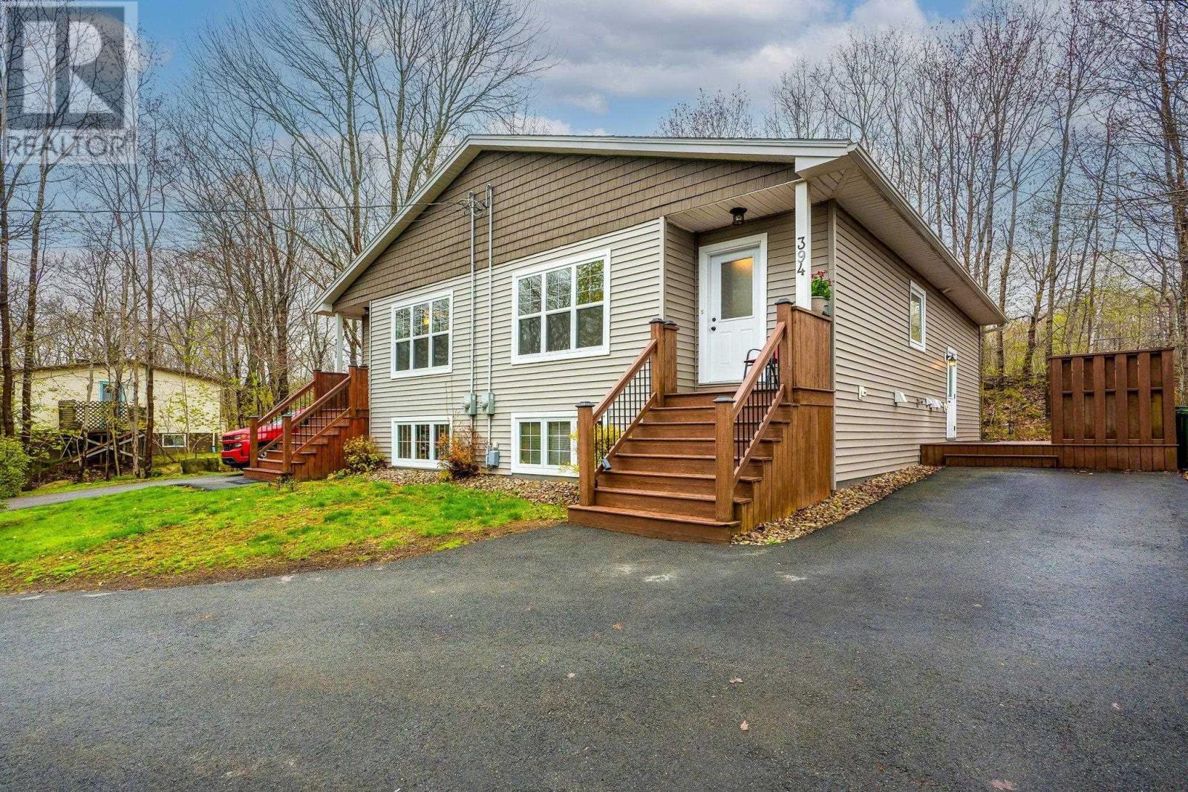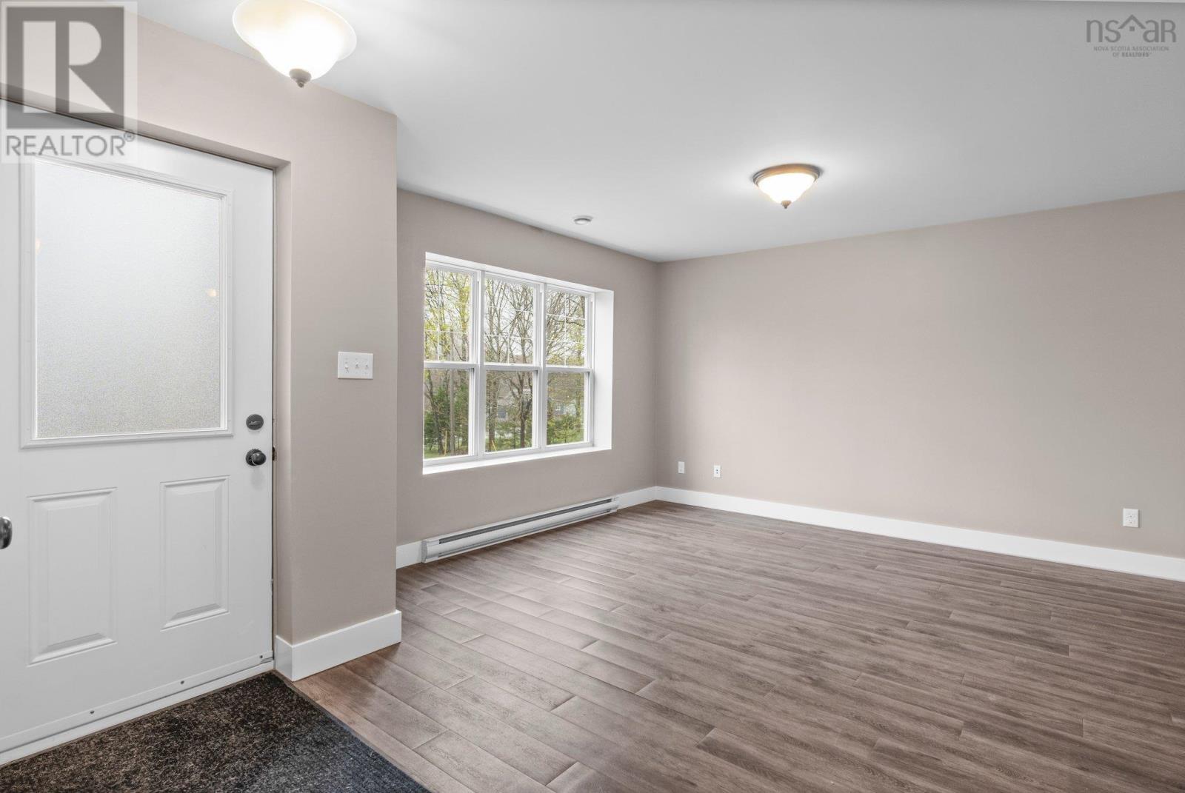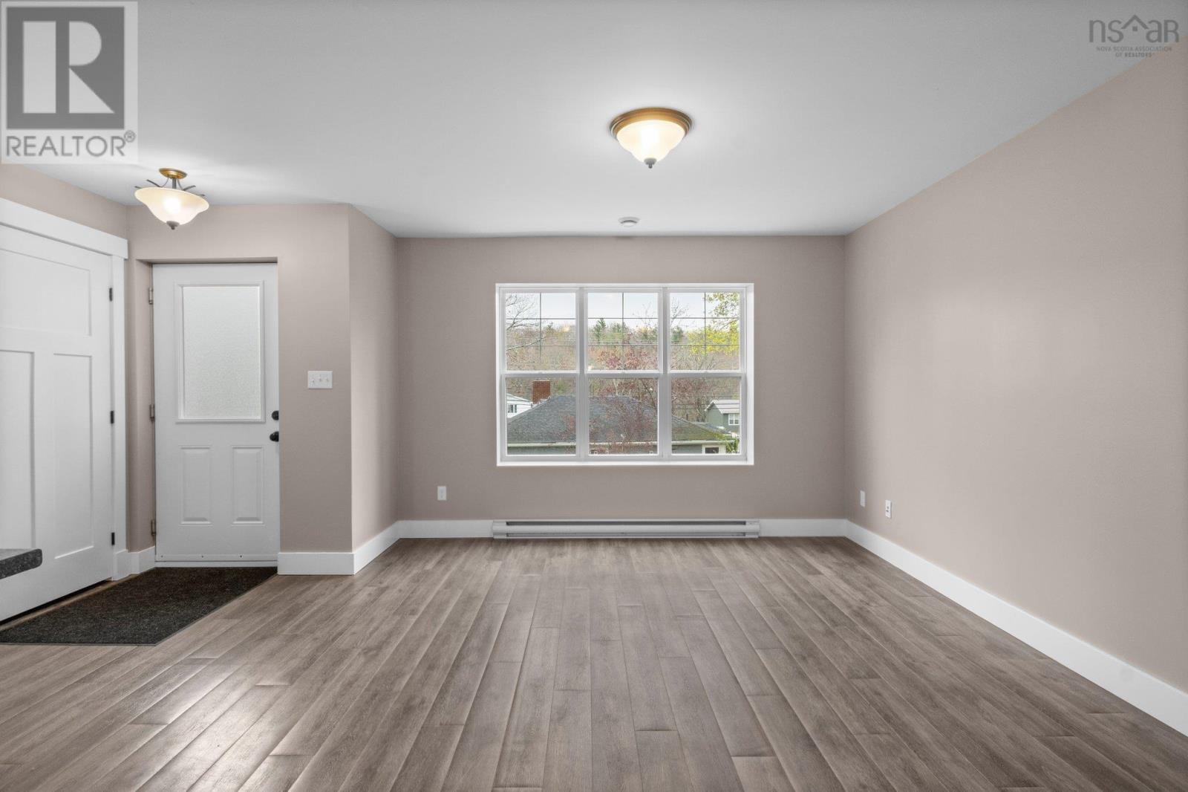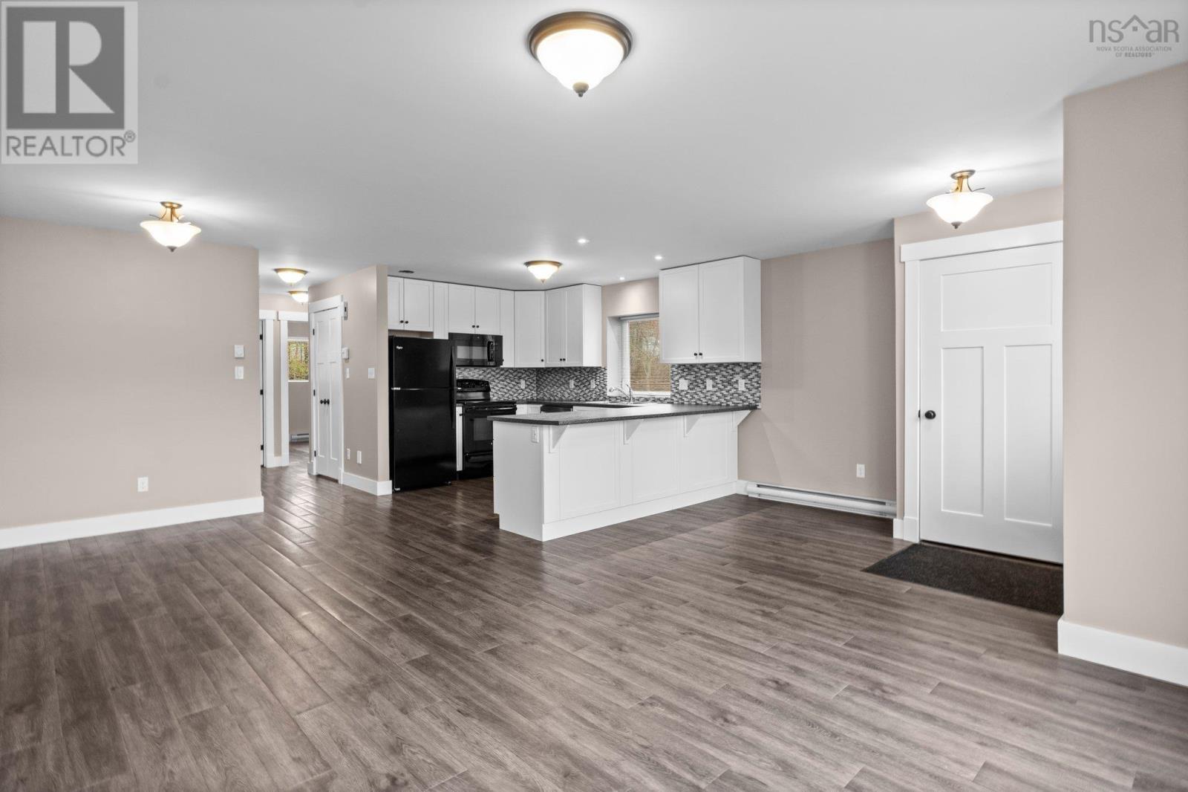394 Rocky Lake Drive Bedford, Nova Scotia B4A 2T5
$499,900
Built in 2016 with premium ICF construction, this home offers superior insulation, peace and quiet, and long-term durability - an ideal match for modern living. The layout is smart, the finishes are fresh, and the spaces just feel right. The main floor is open and welcoming, with wide plank floors and great natural light. The kitchen is big and bright with white cabinetry, plenty of counter space, and a breakfast bar that anchors the space for casual meals or morning coffee. The living and dining areas flow easily, creating a connected space for gathering and everyday life. Two comfortable bedrooms and a full bath complete this level. Downstairs is where the home really expands. The large primary bedroom includes two double closets and access to a well-appointed full bath. There?s also a generous rec room - perfect for movie nights, workouts, or a cozy retreat - as well as a dedicated laundry room with bonus storage. This is a home built for how people live today - efficient, comfortable, and ready to enjoy from day one. Set in a convenient, growing neighbourhood with quick access to everything you need, this is your chance to step into something solid, stylish, and easy to love. (id:45785)
Property Details
| MLS® Number | 202510457 |
| Property Type | Single Family |
| Community Name | Bedford |
| Amenities Near By | Public Transit, Shopping, Place Of Worship |
| Features | Treed, Sloping |
Building
| Bathroom Total | 2 |
| Bedrooms Above Ground | 2 |
| Bedrooms Below Ground | 1 |
| Bedrooms Total | 3 |
| Appliances | Central Vacuum |
| Basement Development | Finished |
| Basement Type | Full (finished) |
| Constructed Date | 2015 |
| Construction Style Attachment | Semi-detached |
| Exterior Finish | Vinyl |
| Flooring Type | Vinyl Plank |
| Foundation Type | Poured Concrete |
| Stories Total | 1 |
| Size Interior | 1,710 Ft2 |
| Total Finished Area | 1710 Sqft |
| Type | House |
| Utility Water | Municipal Water |
Parking
| Shared |
Land
| Acreage | No |
| Land Amenities | Public Transit, Shopping, Place Of Worship |
| Landscape Features | Landscaped |
| Sewer | Municipal Sewage System |
| Size Irregular | 0.1874 |
| Size Total | 0.1874 Ac |
| Size Total Text | 0.1874 Ac |
Rooms
| Level | Type | Length | Width | Dimensions |
|---|---|---|---|---|
| Basement | Recreational, Games Room | 18.9 x 20.4 | ||
| Basement | Primary Bedroom | 16.5 x 10.6 | ||
| Basement | Laundry Room | 8.8 x 5.8 | ||
| Basement | Bath (# Pieces 1-6) | 4.11 x 10.4 | ||
| Main Level | Living Room | 11.11 x 12.5 | ||
| Main Level | Kitchen | 9. x 11.8 | ||
| Main Level | Dining Nook | 6.11 x 5.5 | ||
| Main Level | Dining Room | 9.11 x 9.1 | ||
| Main Level | Bedroom | 9.4 x 10.6 | ||
| Main Level | Bedroom | 9.3 x 10.6 | ||
| Main Level | Bath (# Pieces 1-6) | 5.10 x 7.4 |
https://www.realtor.ca/real-estate/28287400/394-rocky-lake-drive-bedford-bedford
Contact Us
Contact us for more information

Peter Brouwer
(902) 481-2971
www.peterbrouwer.com/
84 Chain Lake Drive
Beechville, Nova Scotia B3S 1A2











































