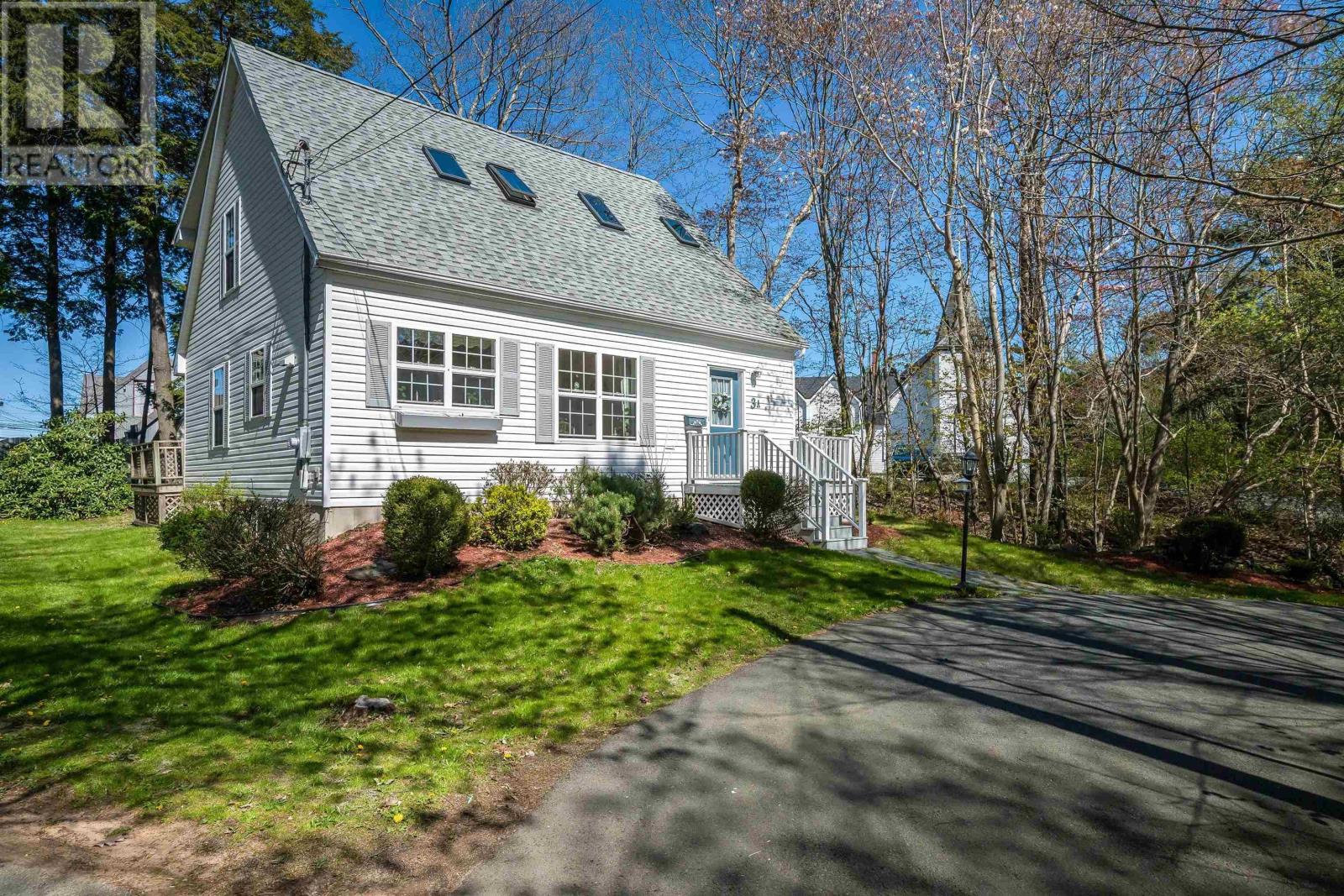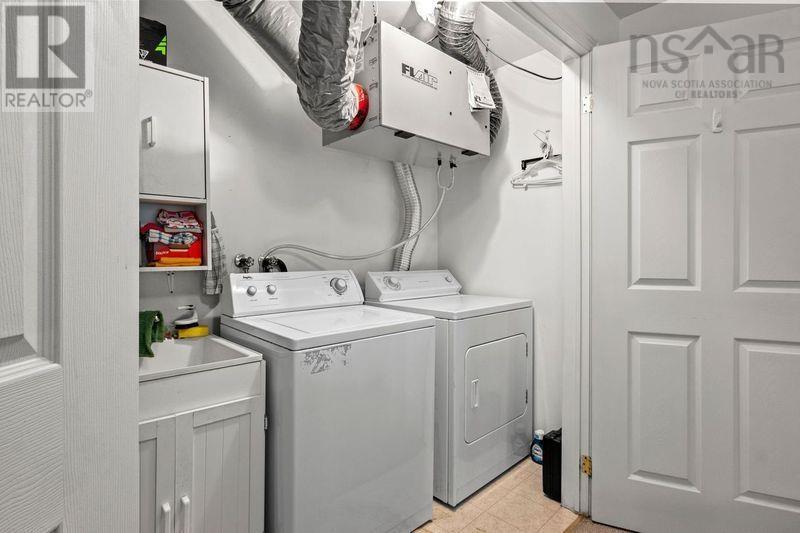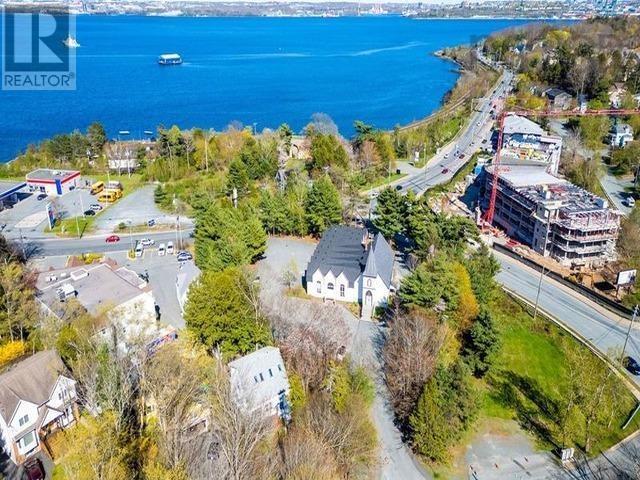3a Dakin Drive Halifax, Nova Scotia B3M 2C9
$650,000
Custom-built and lovingly maintained by one owner, this charming Cape Cod is nestled in the heart of Rockingham on a picturesque, tree-lined street?once part of the historic Old Windsor Highway. Enjoy the peaceful, country-like setting just minutes from downtown Halifax. With over 2,400 sq. ft. of finished living space, this 4-bedroom, 4-bathroom home features sun-filled rooms thanks to large windows and skylights. The main level boasts gorgeous hardwood floors and a cozy wood-burning fireplace. The open-concept living and dining areas are perfect for family living and entertaining, with a bonus family room retreat in the finished basement. A rare blend of charm, space, and location! (id:45785)
Property Details
| MLS® Number | 202511171 |
| Property Type | Single Family |
| Neigbourhood | Sherwood Park |
| Community Name | Halifax |
| Amenities Near By | Park, Playground, Public Transit, Place Of Worship |
| Community Features | Recreational Facilities, School Bus |
| Features | Level |
| Structure | Shed |
Building
| Bathroom Total | 4 |
| Bedrooms Above Ground | 2 |
| Bedrooms Below Ground | 2 |
| Bedrooms Total | 4 |
| Appliances | Central Vacuum, Stove, Dryer, Washer, Microwave Range Hood Combo, Refrigerator |
| Architectural Style | Cape Cod |
| Basement Development | Finished |
| Basement Type | Full (finished) |
| Constructed Date | 1997 |
| Construction Style Attachment | Detached |
| Exterior Finish | Vinyl |
| Flooring Type | Carpeted, Hardwood |
| Foundation Type | Poured Concrete |
| Half Bath Total | 1 |
| Stories Total | 2 |
| Size Interior | 2,452 Ft2 |
| Total Finished Area | 2452 Sqft |
| Type | House |
| Utility Water | Municipal Water |
Parking
| Gravel |
Land
| Acreage | No |
| Land Amenities | Park, Playground, Public Transit, Place Of Worship |
| Landscape Features | Landscaped |
| Sewer | Municipal Sewage System |
| Size Irregular | 0.1256 |
| Size Total | 0.1256 Ac |
| Size Total Text | 0.1256 Ac |
Rooms
| Level | Type | Length | Width | Dimensions |
|---|---|---|---|---|
| Second Level | Primary Bedroom | 15.3 x 13.11 | ||
| Second Level | Ensuite (# Pieces 2-6) | 8.11 x 8.6 | ||
| Second Level | Bedroom | 11.5 x 10.7 | ||
| Second Level | Bath (# Pieces 1-6) | 8.6 x 7.1 | ||
| Second Level | Storage | 7. x 5.6 | ||
| Basement | Recreational, Games Room | 16.3 x 13.4 | ||
| Basement | Bedroom | 13.7 x 10 | ||
| Basement | Bedroom | 9.11 x 8.6 | ||
| Basement | Den | 7.11 x 6.2 | ||
| Basement | Bath (# Pieces 1-6) | 6.10 x 5.10 | ||
| Basement | Utility Room | 4.11 x 4.2 | ||
| Main Level | Living Room | 20.2 x 15.10 | ||
| Main Level | Dining Room | 14.2 x 13.1 | ||
| Main Level | Kitchen | 16.8 x 14.3 | ||
| Main Level | Dining Nook | 8. x 7.2 | ||
| Main Level | Bath (# Pieces 1-6) | 6.11 x 2.11 |
https://www.realtor.ca/real-estate/28318828/3a-dakin-drive-halifax-halifax
Contact Us
Contact us for more information

Geri Barrington
(902) 835-5275
(902) 483-4590
84 Chain Lake Drive
Beechville, Nova Scotia B3S 1A2







































