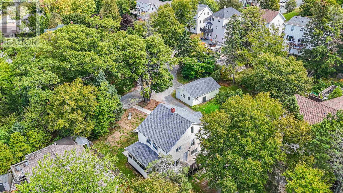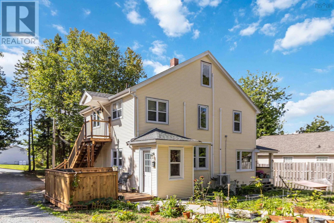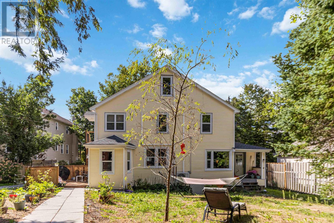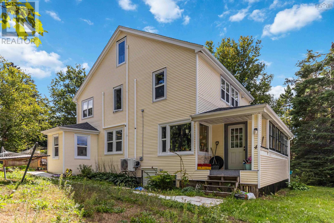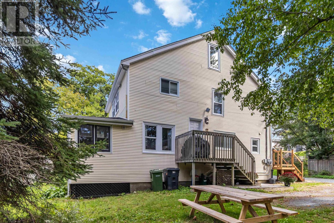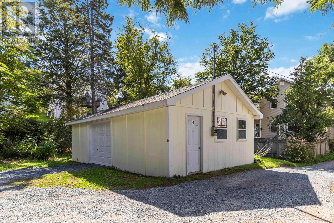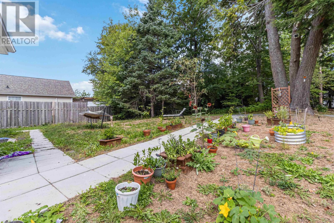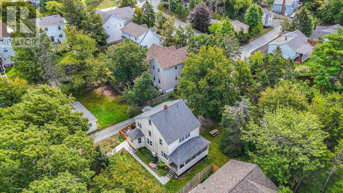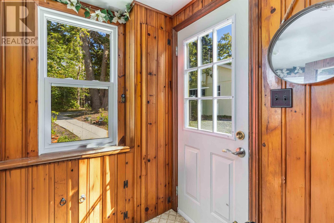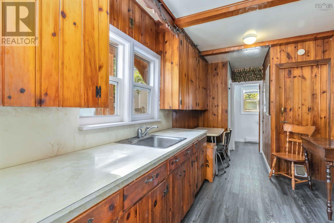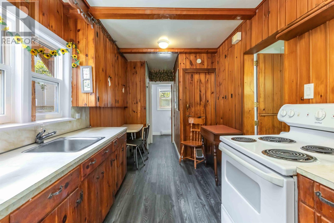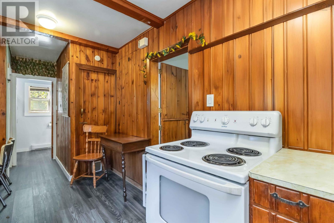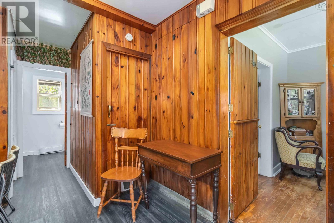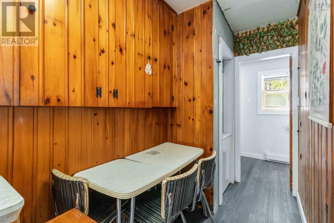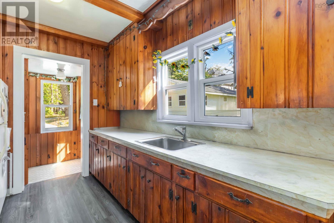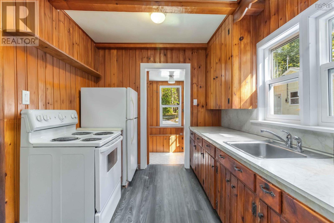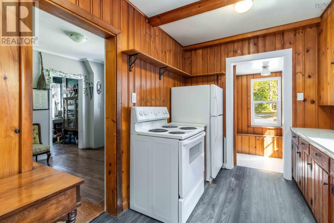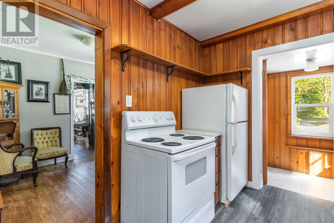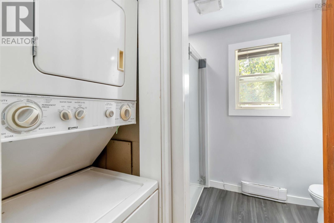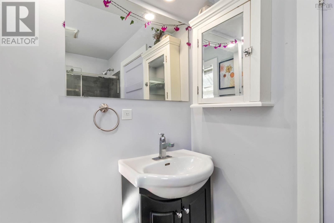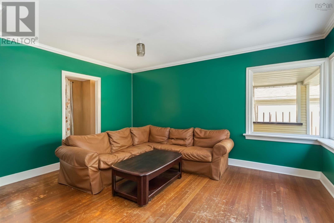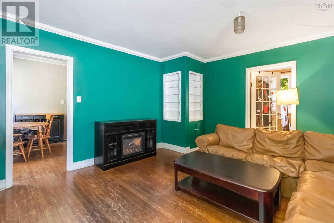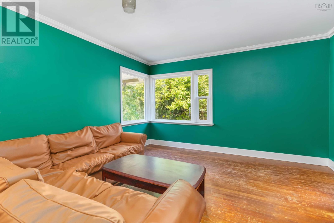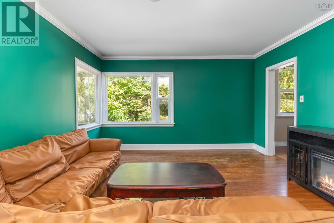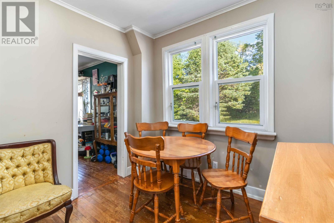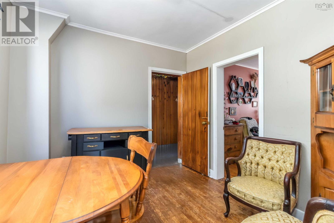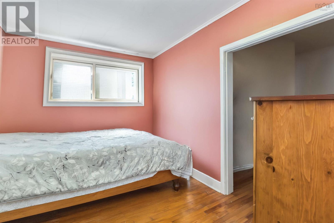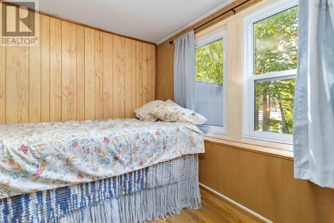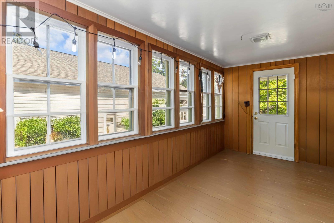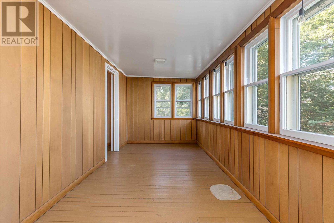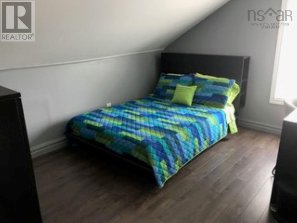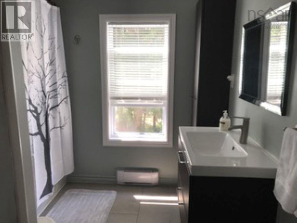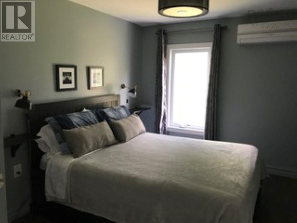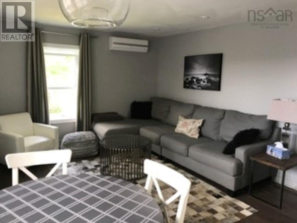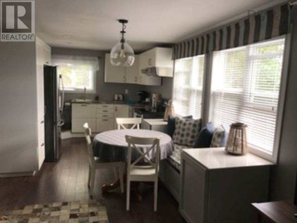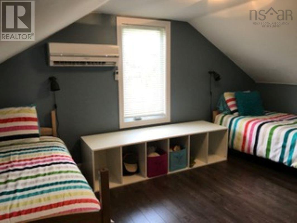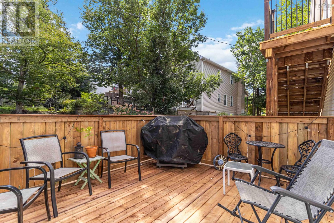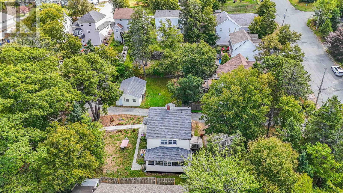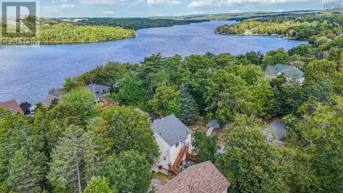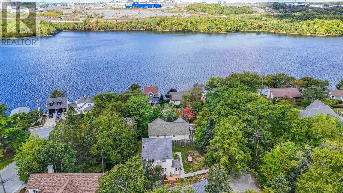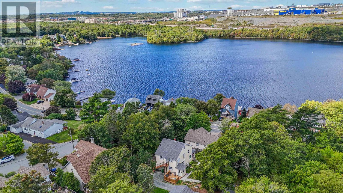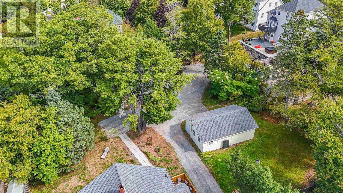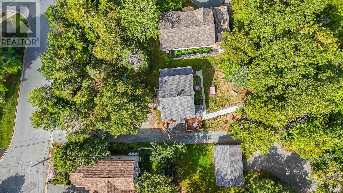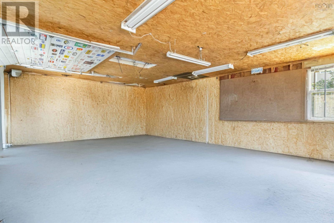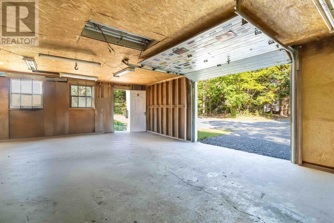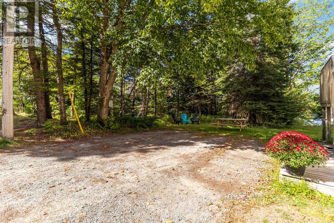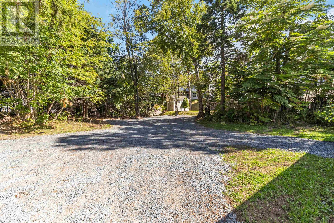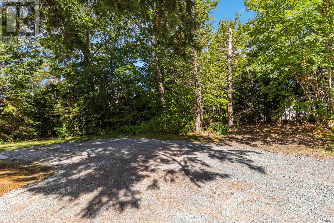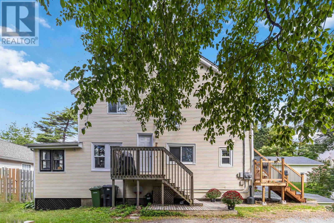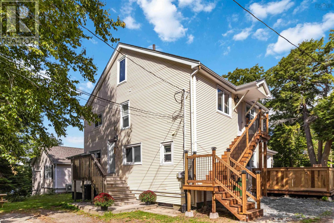4 & 6 Hemlock Street Dartmouth, Nova Scotia B2X 3T3
$789,900
This versatile, legal over-under duplex offers views of Lake Charles and is located in the heart of Dartmouth near Shubie Parkan ideal opportunity for owner occupancy or investment! Tucked away on over half an acre of privacy, the property was built in 1945 and lovingly named Sidcup Hill after the original owners hometown in England. The lower-level unit is cozy and full of charm, featuring original woodwork and kitchen cabinets crafted from hemlock trees once growing on the land. It offers two bedrooms, an updated bathroom, plus spacious living and dining areas with bright windows and separate sunroom with endless possibilities, think studio or greenhouse? This unit also includes access to the basement for exceptional storage and potential for future development. The upper unit spans two levels and has been beautifully renovated, comes fully furnished and offers four bedrooms, a bright open-concept kitchen/living/dining area, a custom laundry room with lots of custom cabinets and two separate entrances. The lot itself is extremely private, has lake views and offers every handymans dream: a detached double, 20 x 30 wired garage, mature trees, and plenty of parking and storage for all your toysthe potential here is endless! The current owners have made many recent upgrades, including new decks, updated electrical and heating, a new roof on both the home and garage, some new windows, and new gravel parking areas out back. This one is a rare and special findcome see it for yourself! (id:45785)
Property Details
| MLS® Number | 202523721 |
| Property Type | Single Family |
| Neigbourhood | Keystone Village |
| Community Name | Dartmouth |
| Amenities Near By | Golf Course, Park, Playground, Public Transit, Shopping, Place Of Worship, Beach |
| Community Features | Recreational Facilities, School Bus |
| Features | Treed, Level |
Building
| Bathroom Total | 2 |
| Bedrooms Above Ground | 6 |
| Bedrooms Total | 6 |
| Appliances | Stove, Dishwasher, Dryer, Washer, Refrigerator |
| Architectural Style | Other |
| Basement Development | Unfinished |
| Basement Type | Full (unfinished) |
| Constructed Date | 1945 |
| Construction Style Attachment | Up And Down |
| Cooling Type | Wall Unit |
| Exterior Finish | Vinyl |
| Flooring Type | Hardwood, Laminate, Tile, Vinyl Plank |
| Foundation Type | Poured Concrete |
| Stories Total | 3 |
| Size Interior | 2,455 Ft2 |
| Total Finished Area | 2455 Sqft |
| Type | Duplex |
| Utility Water | Municipal Water |
Parking
| Garage | |
| Detached Garage | |
| Gravel | |
| Parking Space(s) |
Land
| Acreage | No |
| Land Amenities | Golf Course, Park, Playground, Public Transit, Shopping, Place Of Worship, Beach |
| Landscape Features | Landscaped |
| Sewer | Municipal Sewage System |
| Size Irregular | 0.5342 |
| Size Total | 0.5342 Ac |
| Size Total Text | 0.5342 Ac |
Rooms
| Level | Type | Length | Width | Dimensions |
|---|---|---|---|---|
| Second Level | Living Room | 24 x 13.8 | ||
| Second Level | Kitchen | combo | ||
| Second Level | Bath (# Pieces 1-6) | 7 x 5.7 | ||
| Second Level | Bedroom | 11.11 x 9.3 | ||
| Second Level | Bedroom | 11.5 x 9.3 | ||
| Second Level | Bedroom | 12.4 x 9.6 | ||
| Third Level | Bedroom | 15.5 x 12 | ||
| Main Level | Kitchen | 11.7 x 8.4 | ||
| Main Level | Dining Room | 9.7 x 9.2 | ||
| Main Level | Living Room | 15.2 x 13.7 | ||
| Main Level | Bedroom | 10 x 9.1 | ||
| Main Level | Bedroom | 10 x 9.1 | ||
| Main Level | Bath (# Pieces 1-6) | 5 x 6 | ||
| Main Level | Sunroom | 19.9 x 7.9 | ||
| Main Level | Porch | 6.6 x 4.4 |
https://www.realtor.ca/real-estate/28882841/4-6-hemlock-street-dartmouth-dartmouth
Contact Us
Contact us for more information
Sarah Sullivan
(902) 407-3854
796 Main Street, Dartmouth
Halifax Regional Municipality, Nova Scotia B2W 3V1

