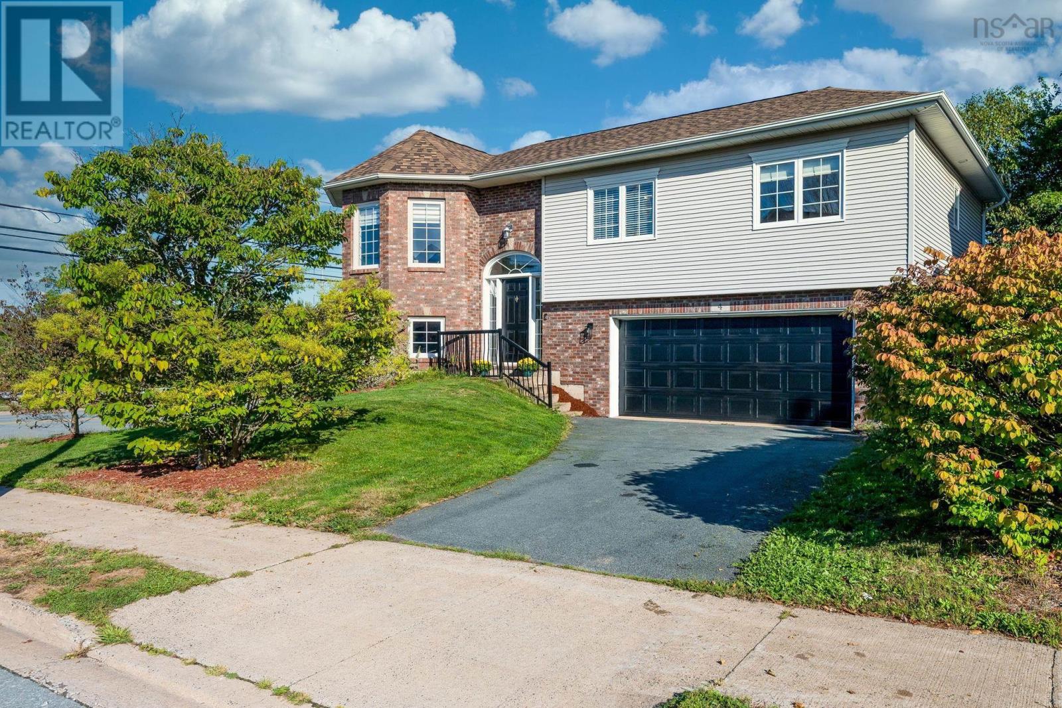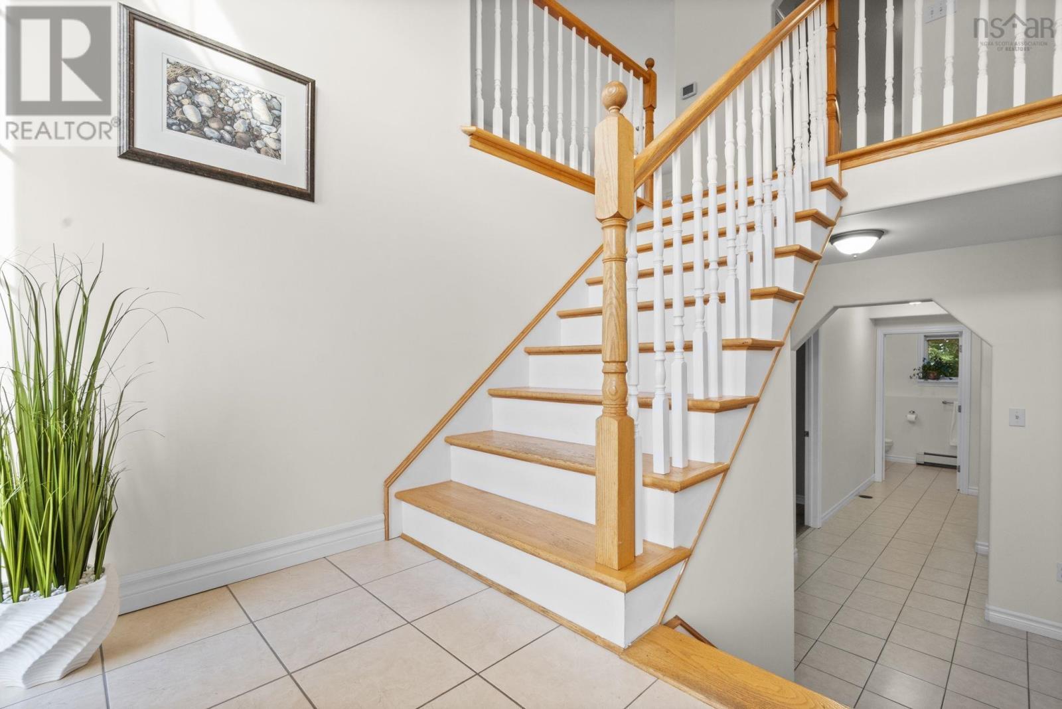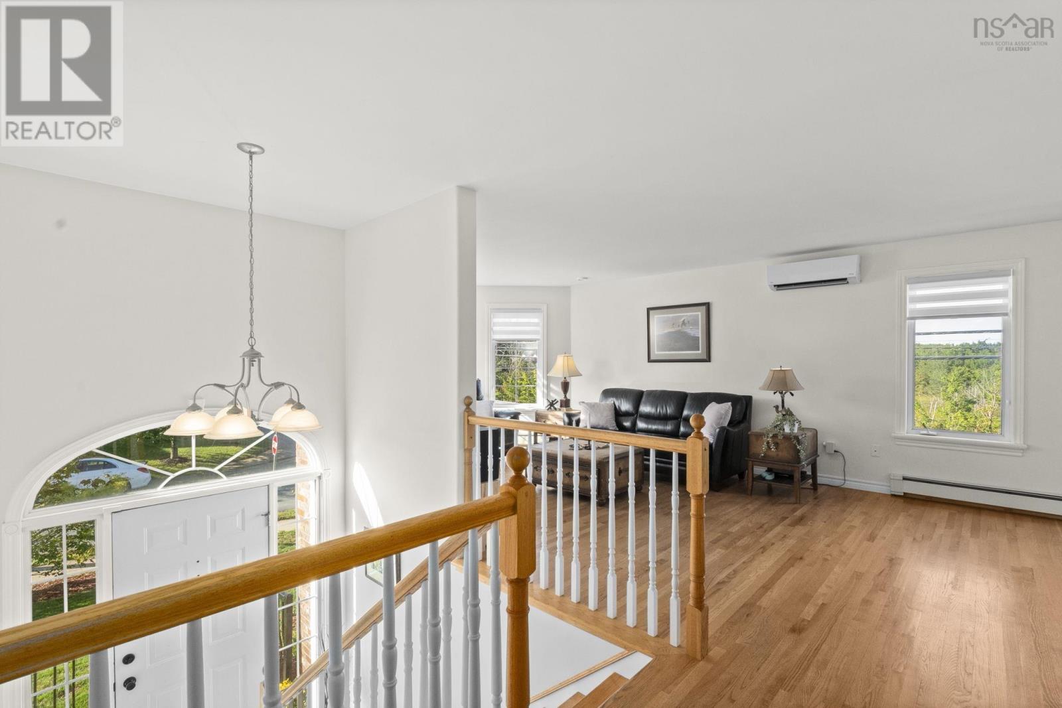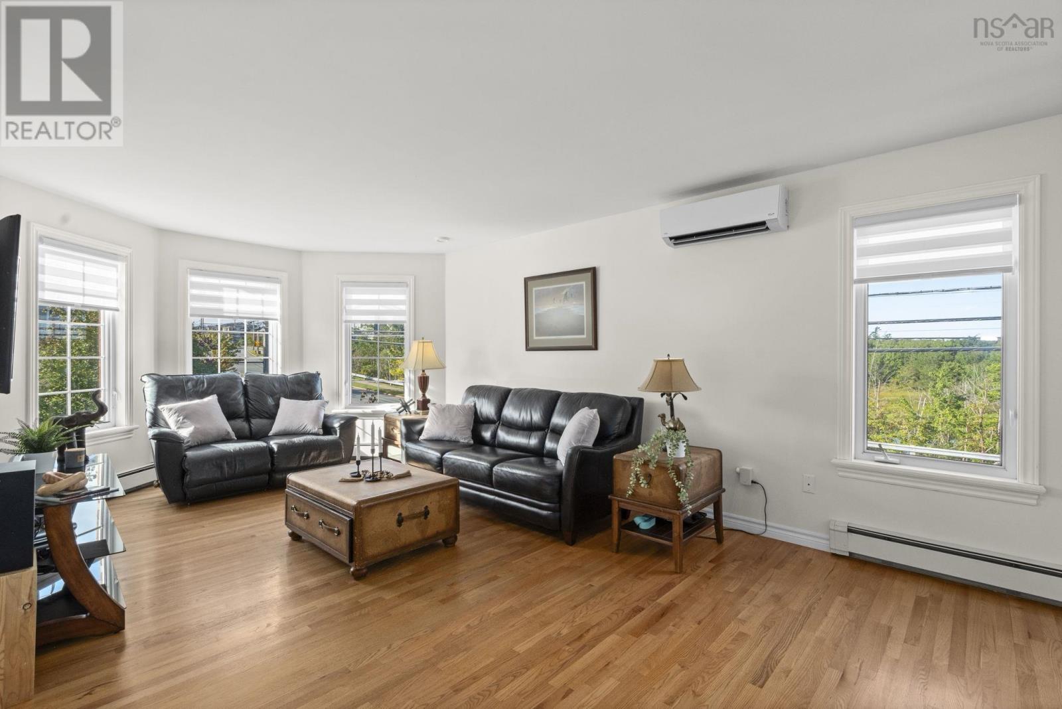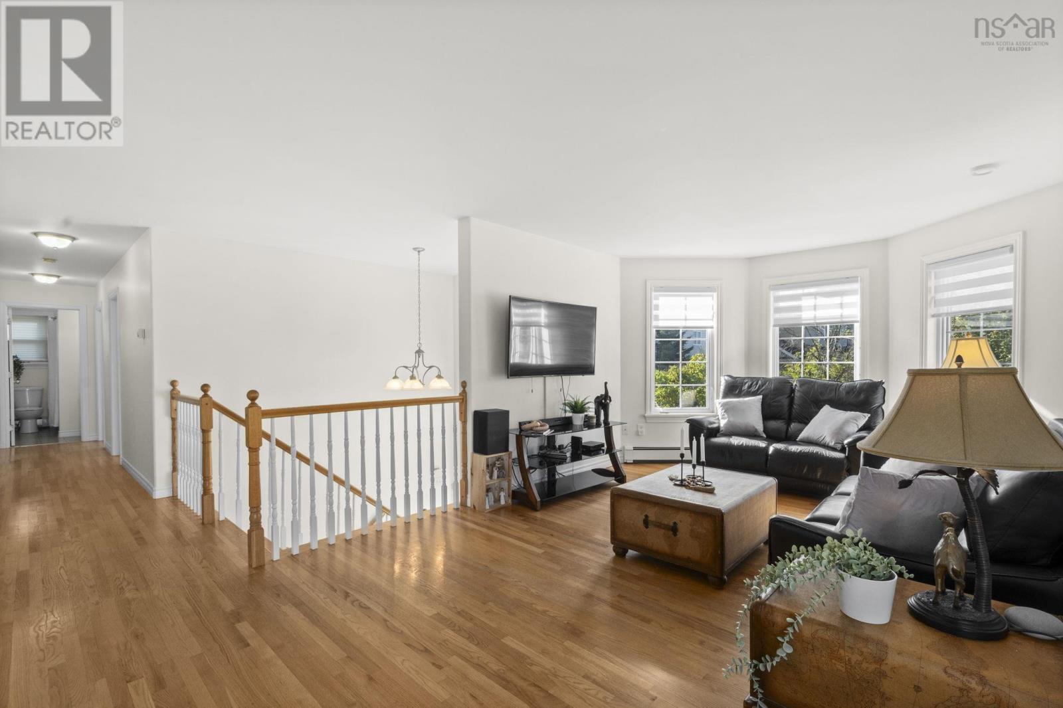4 Carlina Court Halifax, Nova Scotia B3S 1N4
$675,000
Discover this meticulously maintained, one-owner home in sought-after Clayton Park West. Just 22 years young, this 4-bedroom, 3-bath beauty offers approx. 2,200 sq. ft. of bright, inviting living space. Expansive windows fill the home with natural light, highlighting gorgeous hardwood floors and an open living/dining layout. Recent upgrades include roof shingles (24), ductless heat pumps (23), custom blinds, and an expansive rear deckperfect for relaxing or entertaining. Enjoy the comfort of a double-car garage and the peace of a cul-de-sac location overlooking Little Belchers Pond & Park. With easy access to all amenities, this home is move-in ready and waiting for its next family. (id:45785)
Property Details
| MLS® Number | 202523082 |
| Property Type | Single Family |
| Neigbourhood | Kearney Lake Park |
| Community Name | Halifax |
| Amenities Near By | Park, Playground, Public Transit, Shopping, Place Of Worship |
| Community Features | School Bus |
| Features | Level |
Building
| Bathroom Total | 3 |
| Bedrooms Above Ground | 3 |
| Bedrooms Below Ground | 1 |
| Bedrooms Total | 4 |
| Appliances | Central Vacuum, Stove, Dryer, Washer, Microwave, Refrigerator |
| Constructed Date | 2004 |
| Construction Style Attachment | Detached |
| Cooling Type | Heat Pump |
| Exterior Finish | Brick, Vinyl |
| Flooring Type | Ceramic Tile, Hardwood, Laminate |
| Foundation Type | Poured Concrete |
| Half Bath Total | 1 |
| Stories Total | 1 |
| Size Interior | 2,254 Ft2 |
| Total Finished Area | 2254 Sqft |
| Type | House |
| Utility Water | Municipal Water |
Parking
| Garage | |
| Paved Yard |
Land
| Acreage | No |
| Land Amenities | Park, Playground, Public Transit, Shopping, Place Of Worship |
| Landscape Features | Landscaped |
| Sewer | Municipal Sewage System |
| Size Irregular | 0.1416 |
| Size Total | 0.1416 Ac |
| Size Total Text | 0.1416 Ac |
Rooms
| Level | Type | Length | Width | Dimensions |
|---|---|---|---|---|
| Lower Level | Recreational, Games Room | 19.10 x 11.5 | ||
| Lower Level | Bedroom | 12.7 x 11.5 | ||
| Lower Level | Bath (# Pieces 1-6) | 9.10 x 4.11 | ||
| Lower Level | Laundry Room | 6.11 x 4.11 | ||
| Lower Level | Utility Room | 9.7 x 6 | ||
| Main Level | Living Room | 20.2 x 11.11 | ||
| Main Level | Dining Room | 12.6 x 10.7 | ||
| Main Level | Kitchen | 20.2 x 10.11 | ||
| Main Level | Primary Bedroom | 12.10 x 12.2 | ||
| Main Level | Ensuite (# Pieces 2-6) | 8 x 6.9 | ||
| Main Level | Bedroom | 11.8 x 11.5 | ||
| Main Level | Bedroom | 11.8 x 9.9 | ||
| Main Level | Bath (# Pieces 1-6) | 7.10 x 5.3 |
https://www.realtor.ca/real-estate/28849475/4-carlina-court-halifax-halifax
Contact Us
Contact us for more information

Geri Barrington
(902) 835-5275
(902) 483-4590
84 Chain Lake Drive
Beechville, Nova Scotia B3S 1A2

