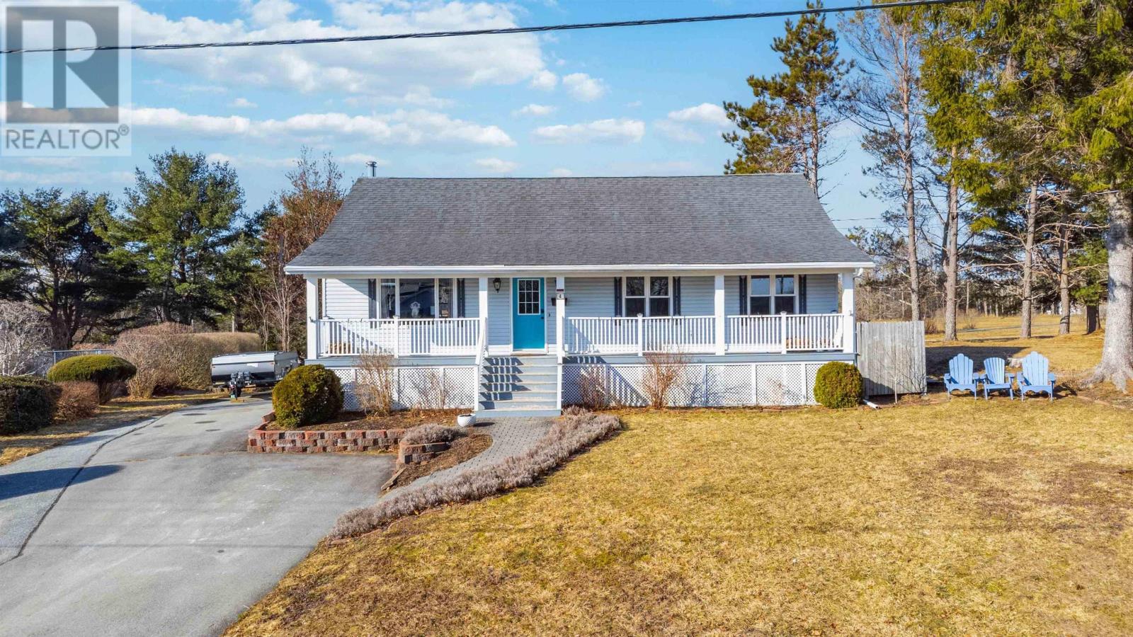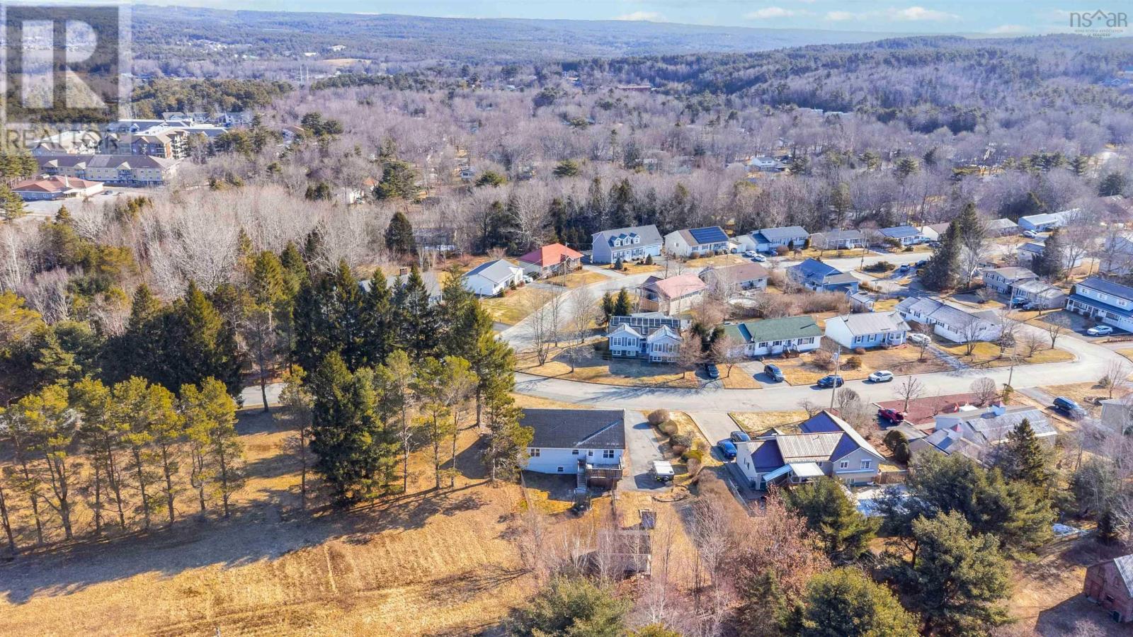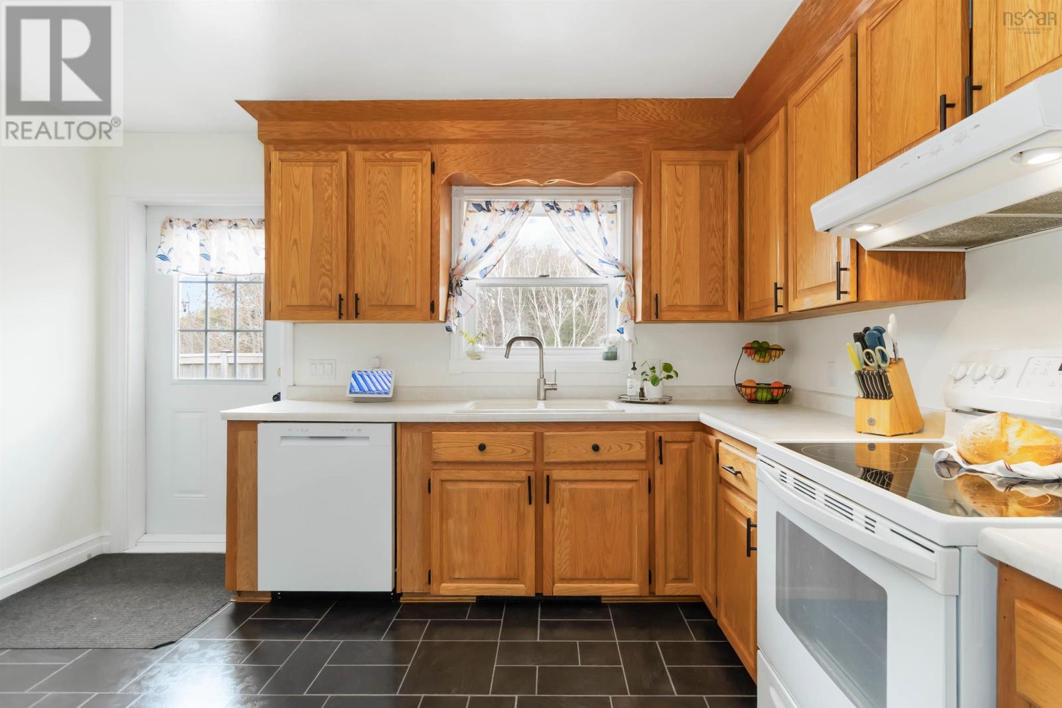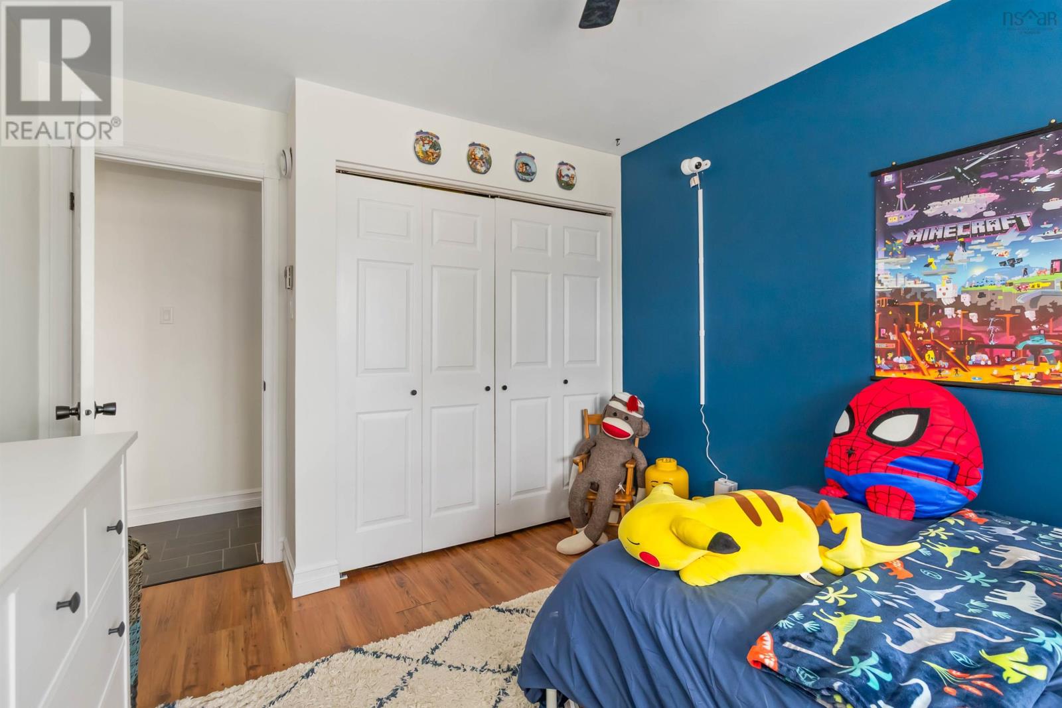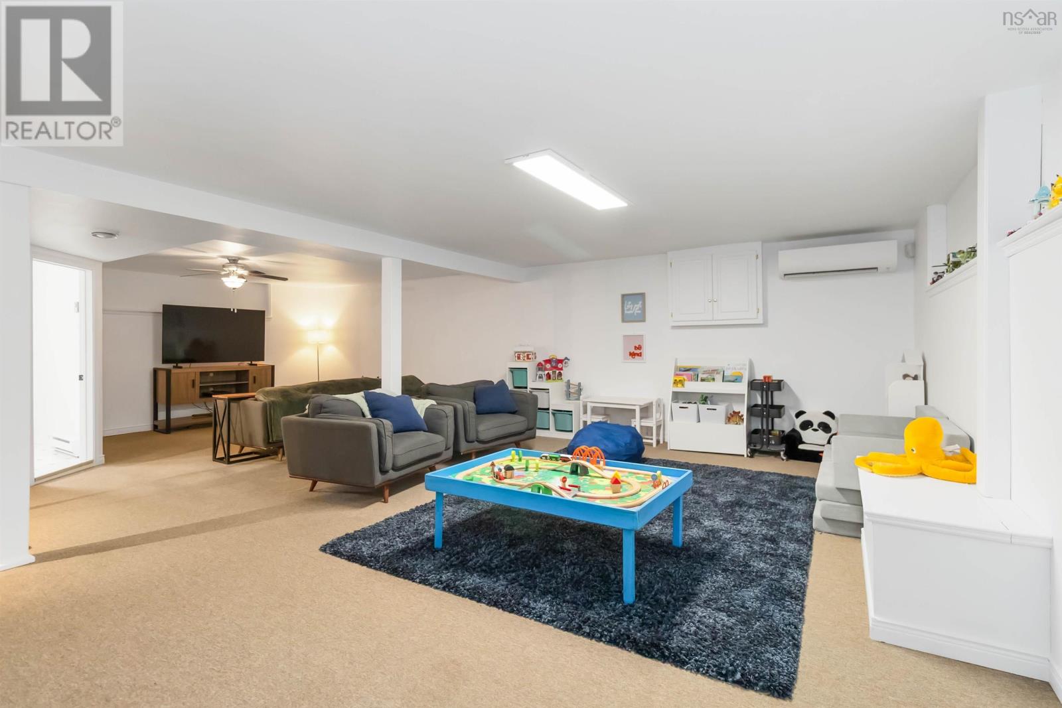4 Cherry Lane Bridgewater, Nova Scotia B4V 3S3
$424,900
Welcome to 4 Cherry Lane! This lovely 3 bedroom + den/office, 2 bathroom ranch style home with over 2500 sq feet of living space, sits on a large 13,939 sq ft nicely landscaped lot in sought after Pinecrest Subdivision. The bright and cheery home offers a large living room, separate dining room, spacious kitchen with ample cabinetry and easy access to the back deck, 3 nice sized bedrooms, and full bath, all on the main level. The lower level is complete with the huge 20'x 29' rec room/family room with plenty of space for the kids to play and entertain friends, a half bath, office/den, a laundry area, and a very spacious mud room with basement door access to the expansive back yard. Even with all this there is extra space for storage! The Sellers really enjoy the wonderful privacy of their back yard with hedges on one side, and open spaces behind and on the other side (neighbours are quite a distance away). One half of the yard is fully fenced which is ideal for young children and family pets! The home has lovely curb appeal with its covered front deck, nice landscaping and double paved driveway. The home is economically heated with in floor heating on both levels, 2 heat pumps (also providing air conditioning in the summer months) and baseboard heat. This wonderful family neighbourhood is on the bus route, has school bus service, and is within easy walking distance of town outdoor pool, Park and playground. A wonderful opportunity to own a beautiful home! (id:45785)
Property Details
| MLS® Number | 202505168 |
| Property Type | Single Family |
| Community Name | Bridgewater |
| Amenities Near By | Golf Course, Park, Playground, Public Transit, Shopping, Place Of Worship |
| Community Features | Recreational Facilities, School Bus |
| Equipment Type | Propane Tank |
| Features | Sloping, Level |
| Rental Equipment Type | Propane Tank |
| Structure | Shed |
Building
| Bathroom Total | 2 |
| Bedrooms Above Ground | 3 |
| Bedrooms Total | 3 |
| Appliances | Stove, Dishwasher, Dryer, Washer, Refrigerator |
| Architectural Style | Bungalow |
| Basement Development | Finished |
| Basement Features | Walk Out |
| Basement Type | Full (finished) |
| Constructed Date | 1992 |
| Construction Style Attachment | Detached |
| Cooling Type | Heat Pump |
| Exterior Finish | Vinyl |
| Flooring Type | Laminate |
| Foundation Type | Poured Concrete |
| Half Bath Total | 1 |
| Stories Total | 1 |
| Size Interior | 2,550 Ft2 |
| Total Finished Area | 2550 Sqft |
| Type | House |
| Utility Water | Municipal Water |
Land
| Acreage | No |
| Land Amenities | Golf Course, Park, Playground, Public Transit, Shopping, Place Of Worship |
| Landscape Features | Landscaped |
| Sewer | Municipal Sewage System |
| Size Irregular | 0.32 |
| Size Total | 0.32 Ac |
| Size Total Text | 0.32 Ac |
Rooms
| Level | Type | Length | Width | Dimensions |
|---|---|---|---|---|
| Basement | Den | 9.3x13.3 | ||
| Basement | Recreational, Games Room | 20x29.3 Irregular | ||
| Basement | Bath (# Pieces 1-6) | 6.10x7.5 | ||
| Basement | Laundry Room | 7.10x7.11 | ||
| Basement | Storage | 9.1x13.8 | ||
| Basement | Mud Room | 23.6x8.10 | ||
| Main Level | Living Room | 18.3x14.6 | ||
| Main Level | Dining Room | 10.6x11.5 | ||
| Main Level | Kitchen | 12.10x11.4 | ||
| Main Level | Primary Bedroom | 13.8x13.6 | ||
| Main Level | Bedroom | 10.1x10.2 | ||
| Main Level | Bedroom | 11.1x9.10 | ||
| Main Level | Bath (# Pieces 1-6) | 13.7x14.11 | ||
| Main Level | Foyer | 12.10x3.11 |
https://www.realtor.ca/real-estate/28039002/4-cherry-lane-bridgewater-bridgewater
Contact Us
Contact us for more information

Paula Pitman
(902) 543-3494
www.paulapitman.ca/
56 Davison Drive
Bridgewater, Nova Scotia B4V 3K9


