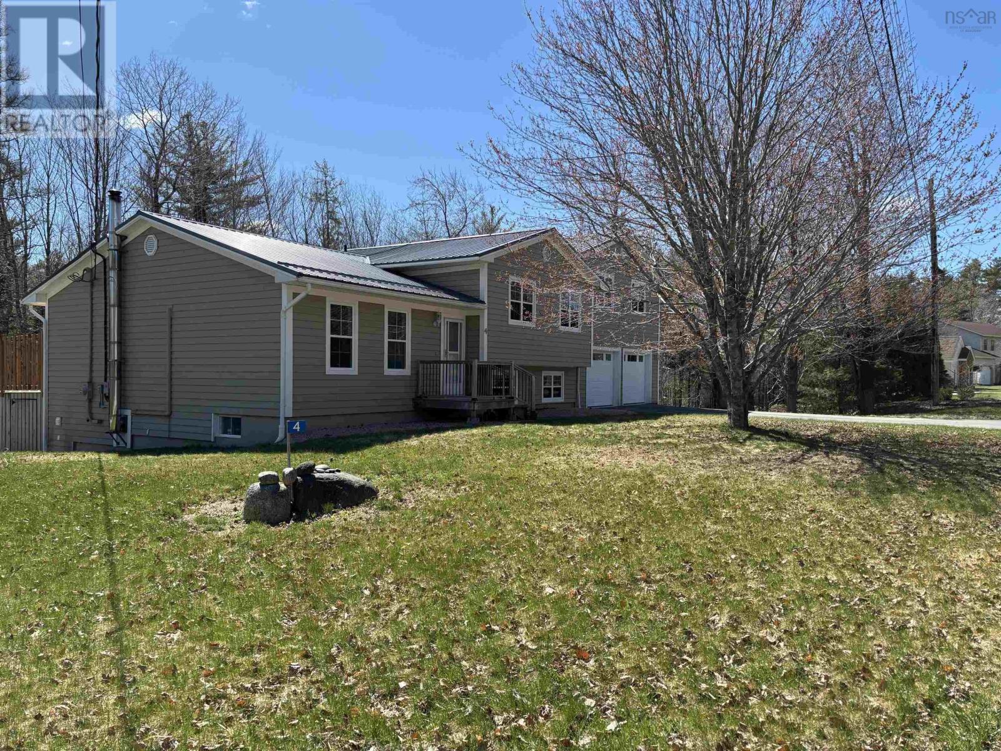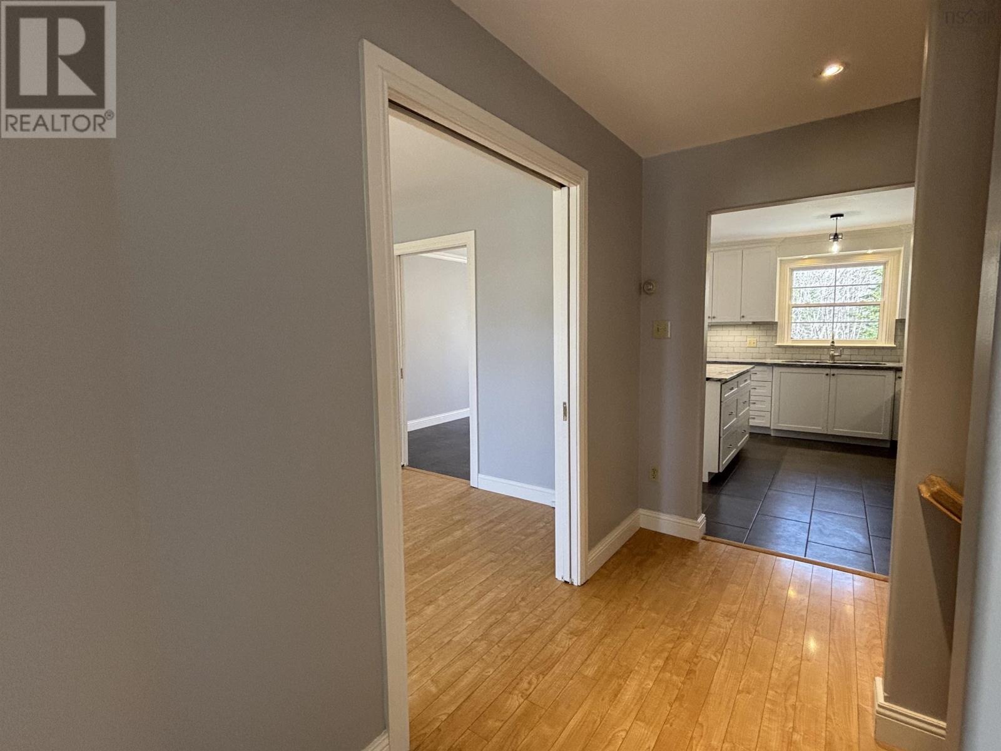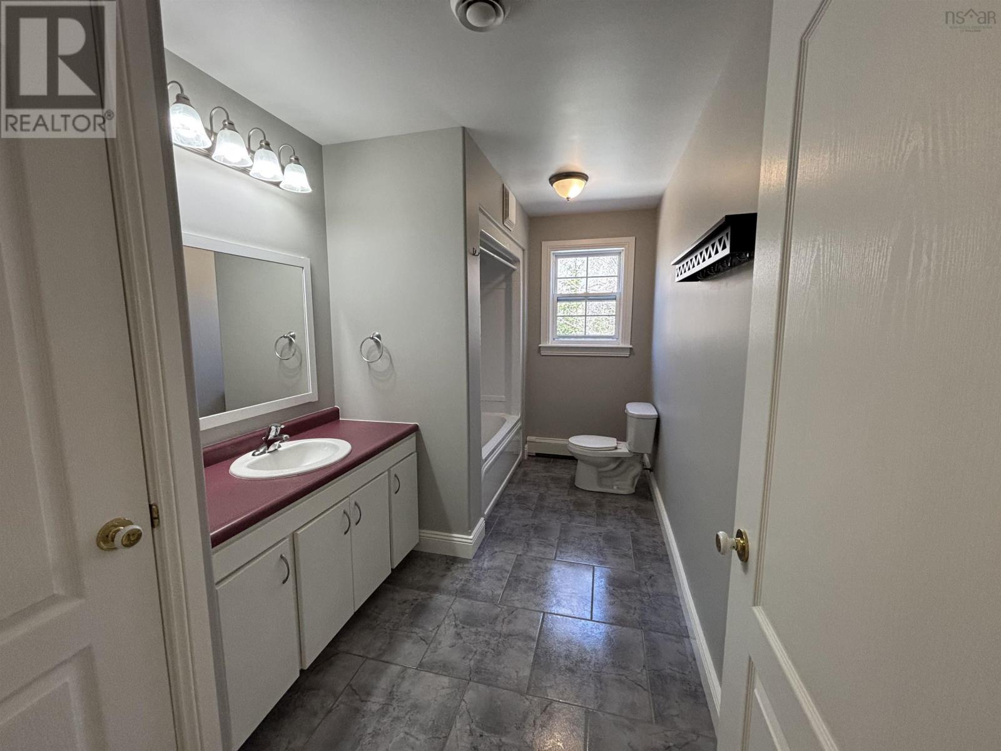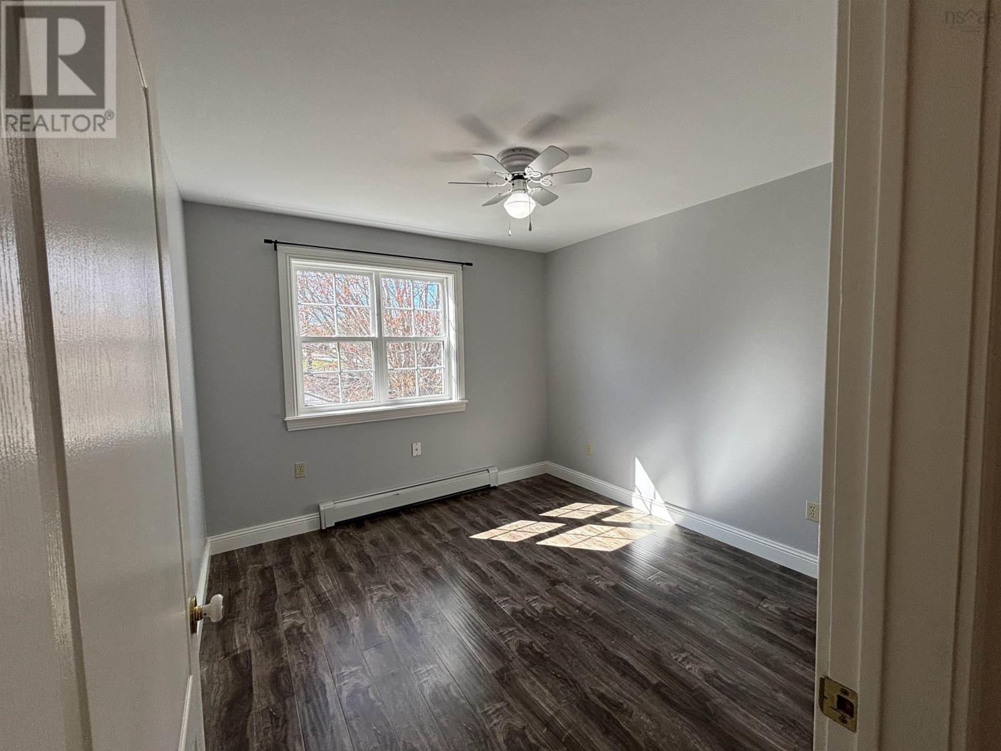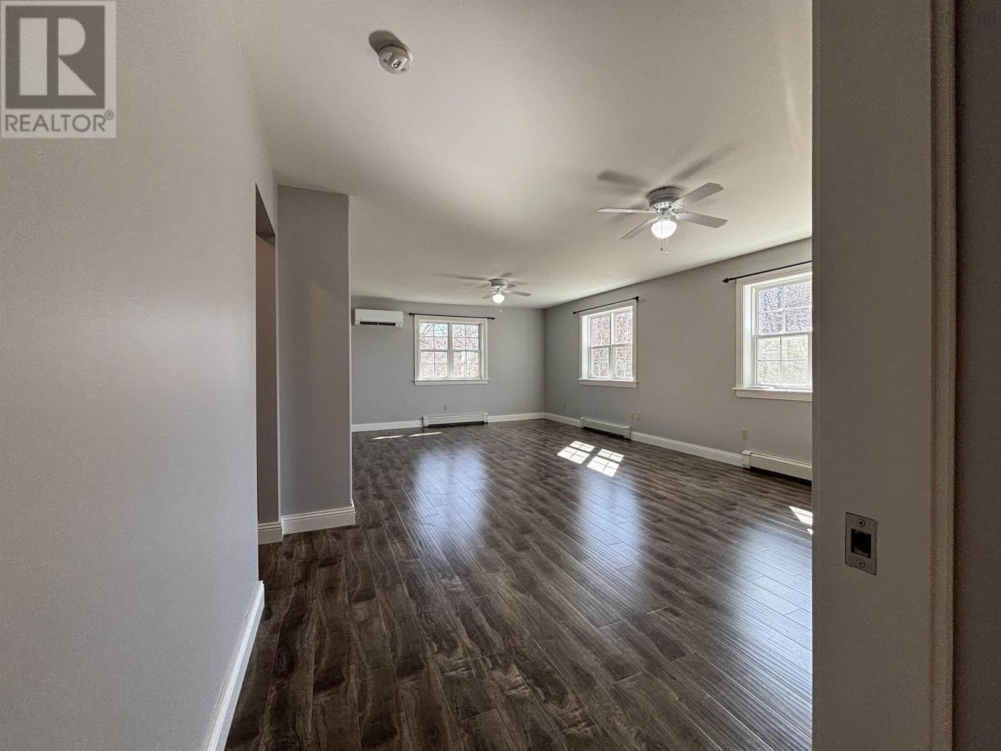6 Bedroom
3 Bathroom
3,719 ft2
Heat Pump
Landscaped
$699,900
Located in the heart of Bridgewater, Nova Scotia, this spacious and beautifully maintained home offers the perfect blend of comfort, functionality, and efficiency. Situated on a large corner lot in a quiet, family-friendly neighbourhood, this property features six generous bedrooms and three full bathrooms?ideal for growing families or those looking for flexible living arrangements. Whether you need home offices, guest rooms, or extra space for hobbies, this home has you covered. The kitchen which boasts stunning granite countertops that offer both durability and elegance, flows seamlessly into the dining and living areas, creating an inviting space for everyday living and entertaining. The entire interior has been freshly painted, giving it a bright, clean feel, and the refinished decks offer a refreshed outdoor space perfect for relaxing or summer barbecues. Adding to the home's appeal are the eco-conscious solar panels that significantly offset the cost of electricity and heating. The property also includes an attached double car garage, providing ample storage and convenience year-round. Well maintained and move-in ready, this home is a rare find in one of Bridgewater?s most desirable areas. Whether you?re settling down or moving up, this property offers an exceptional opportunity to enjoy comfort and sustainability in a vibrant Nova Scotian community. (id:45785)
Property Details
|
MLS® Number
|
202508493 |
|
Property Type
|
Single Family |
|
Community Name
|
Bridgewater |
Building
|
Bathroom Total
|
3 |
|
Bedrooms Above Ground
|
4 |
|
Bedrooms Below Ground
|
2 |
|
Bedrooms Total
|
6 |
|
Appliances
|
Range - Electric, Dishwasher, Washer, Microwave Range Hood Combo, Refrigerator, Central Vacuum |
|
Constructed Date
|
1996 |
|
Construction Style Attachment
|
Detached |
|
Cooling Type
|
Heat Pump |
|
Exterior Finish
|
Wood Siding |
|
Flooring Type
|
Ceramic Tile, Hardwood, Laminate |
|
Foundation Type
|
Poured Concrete |
|
Stories Total
|
2 |
|
Size Interior
|
3,719 Ft2 |
|
Total Finished Area
|
3719 Sqft |
|
Type
|
House |
|
Utility Water
|
Municipal Water |
Parking
Land
|
Acreage
|
No |
|
Landscape Features
|
Landscaped |
|
Sewer
|
Municipal Sewage System |
|
Size Irregular
|
0.4599 |
|
Size Total
|
0.4599 Ac |
|
Size Total Text
|
0.4599 Ac |
Rooms
| Level |
Type |
Length |
Width |
Dimensions |
|
Second Level |
Bedroom |
|
|
13.1 x 13.6 |
|
Second Level |
Bedroom |
|
|
10.2 x 10.6 |
|
Second Level |
Bedroom |
|
|
10.1 x 10.6 |
|
Second Level |
Bath (# Pieces 1-6) |
|
|
6.8 x 13.1 |
|
Second Level |
Primary Bedroom |
|
|
14 x 24.10 |
|
Second Level |
Ensuite (# Pieces 2-6) |
|
|
5.9 x 13.1 |
|
Second Level |
Other |
|
|
4 x 14.8 |
|
Second Level |
Storage |
|
|
6.2 x 9.6 |
|
Basement |
Bedroom |
|
|
8.1 x 12.6 |
|
Basement |
Other |
|
|
14.3 x 15.2 |
|
Basement |
Utility Room |
|
|
10.9 x 12.11 |
|
Lower Level |
Recreational, Games Room |
|
|
16.10 x 14.1 |
|
Lower Level |
Bedroom |
|
|
7.8 x 11.2 |
|
Lower Level |
Bath (# Pieces 1-6) |
|
|
5.9 x 8.8 |
|
Lower Level |
Laundry Room |
|
|
4.11 x 7.9 |
|
Main Level |
Kitchen |
|
|
10.3 x 12.1 |
|
Main Level |
Dining Room |
|
|
9.1 x 12.1 |
|
Main Level |
Living Room |
|
|
11.2 x 15.5 |
https://www.realtor.ca/real-estate/28197627/4-cresthaven-court-bridgewater-bridgewater










