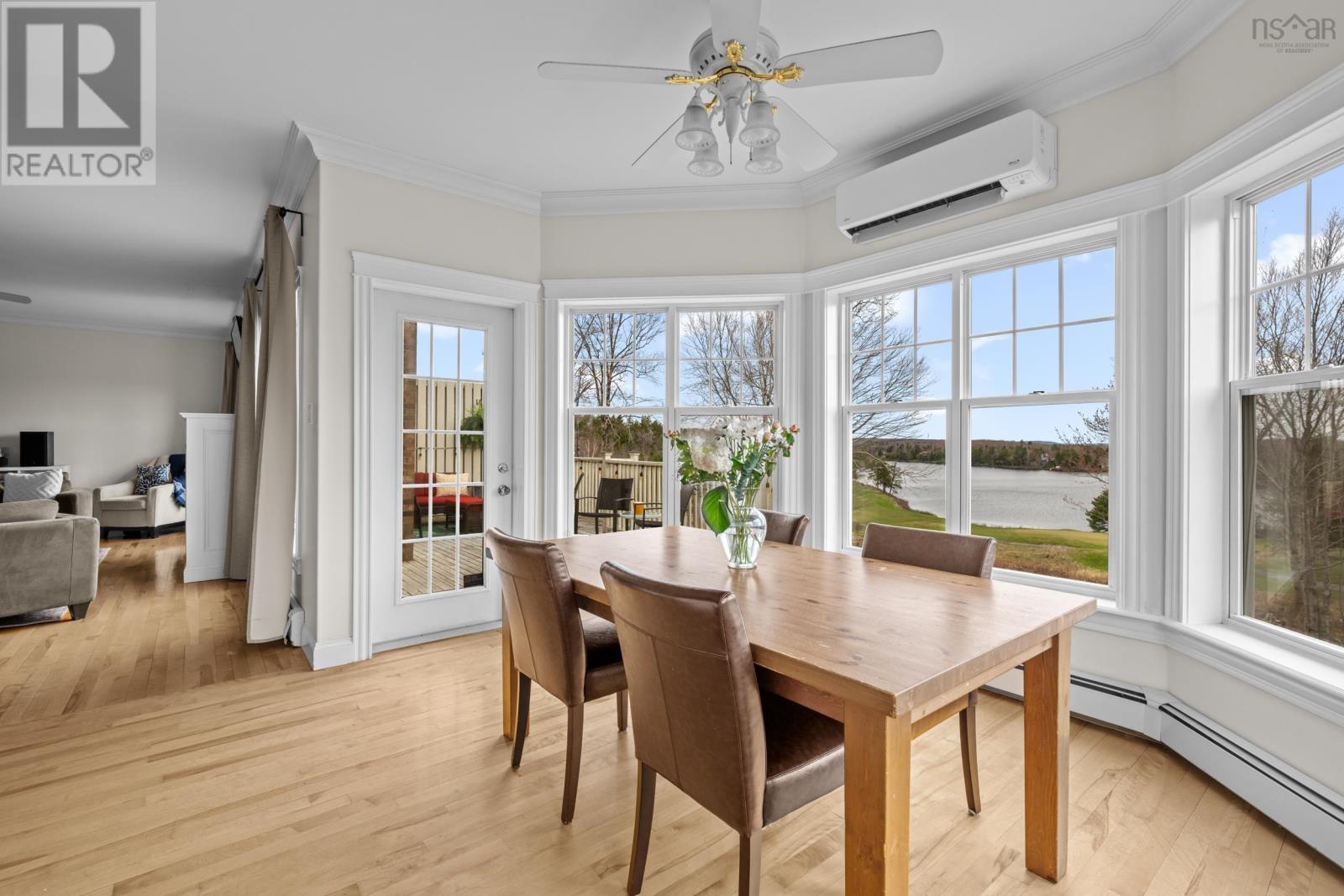4-D 86 Greenside Lane Hammonds Plains, Nova Scotia B4B 2A1
$694,900Maintenance,
$659.32 Monthly
Maintenance,
$659.32 MonthlyLuxurious Townhouse Living in Glen Arbour ? A Golfer?s Dream! Welcome to one of Nova Scotia?s most coveted golfing communities. Where luxury, lifestyle, and location come together in this stunning 2,750 sq/ft condominium townhouse backing directly onto the 14th hole. Enjoy uninterrupted lakefront and golf course views from nearly every room along the back of the home, offering a serene and scenic backdrop all year round. Spanning three fully finished levels, this elegant home features 3 spacious bedrooms and 3.5 baths. Upstairs, the expansive primary suite includes a large walk-in closet and a spa-inspired ensuite with double vanities, a jacuzzi jet tub and separate shower. Two additional generously sized bedrooms and a full bath complete the upper floor. The main level is designed for comfort and function with a welcoming foyer with double closets, a private office, bright and open family room with a cozy propane fireplace, a well-equipped kitchen with ample storage, and a convenient half bath and laundry room. Step out onto your massive back deck complete-with privacy fencing-and take in those spectacular fairway and lake views. A single car garage provides added convenience and storage. Downstairs, the walkout lower level is perfect for entertaining or hosting guests, with a sprawling rec room featuring built-in cabinetry and counters, another full bath, bonus/flex room with walkout access to the back and side yard and large storage and utility room spaces. Energy efficiency is top of mind with a propane hot water boiler and two ductless heat pumps for year-round comfort, including cool, air-conditioned summers just around the corner. As part of this prestigious condo community, your monthly fees cover lawn mowing, garden care, and even winter snow removal including your driveway -so you can spend less time on chores and more time on the course. This home also includes a transferable 2025 Glen Arbour Golf Membership - an incredible bonus for any avid golfer. (id:45785)
Property Details
| MLS® Number | 202509837 |
| Property Type | Single Family |
| Community Name | Hammonds Plains |
Building
| Bathroom Total | 4 |
| Bedrooms Above Ground | 3 |
| Bedrooms Below Ground | 1 |
| Bedrooms Total | 4 |
| Appliances | Stove, Dishwasher, Dryer, Washer, Microwave |
| Basement Development | Finished |
| Basement Features | Walk Out |
| Basement Type | Full (finished) |
| Constructed Date | 2004 |
| Cooling Type | Wall Unit, Heat Pump |
| Exterior Finish | Brick, Wood Siding |
| Flooring Type | Carpeted, Ceramic Tile, Hardwood |
| Foundation Type | Poured Concrete |
| Half Bath Total | 2 |
| Stories Total | 2 |
| Size Interior | 2,805 Ft2 |
| Total Finished Area | 2805 Sqft |
| Type | Row / Townhouse |
| Utility Water | Community Water System, Drilled Well, Well |
Parking
| Garage | |
| Attached Garage |
Land
| Acreage | Yes |
| Size Irregular | 37.09 |
| Size Total | 37.09 Ac |
| Size Total Text | 37.09 Ac |
Rooms
| Level | Type | Length | Width | Dimensions |
|---|---|---|---|---|
| Second Level | Primary Bedroom | 11.10 x 16.8 | ||
| Second Level | Ensuite (# Pieces 2-6) | 5 Piece | ||
| Second Level | Bath (# Pieces 1-6) | 4 Piece | ||
| Second Level | Bedroom | 11.1 x 9.10 | ||
| Second Level | Bedroom | 10.1 x 10.9 | ||
| Second Level | Kitchen | 13.7 x 9.11 | ||
| Basement | Bedroom | 13.3 x 19.11 | ||
| Basement | Storage | 11.2 x 14.9 | ||
| Basement | Bath (# Pieces 1-6) | 2 Piece | ||
| Basement | Utility Room | 13.5 x 9.8 | ||
| Basement | Recreational, Games Room | 23.4 x 15.2 | ||
| Main Level | Living Room | 23.1 x 14.7 | ||
| Main Level | Den | 10.8 x 15.4 | ||
| Main Level | Bath (# Pieces 1-6) | 2 Piece | ||
| Main Level | Dining Room | 13.11 x 13.1 |
https://www.realtor.ca/real-estate/28260033/4-d-86-greenside-lane-hammonds-plains-hammonds-plains
Contact Us
Contact us for more information
Christine Kennedy
https://www.instagram.com/_christinekennedyrealtor/
84 Chain Lake Drive
Beechville, Nova Scotia B3S 1A2






























