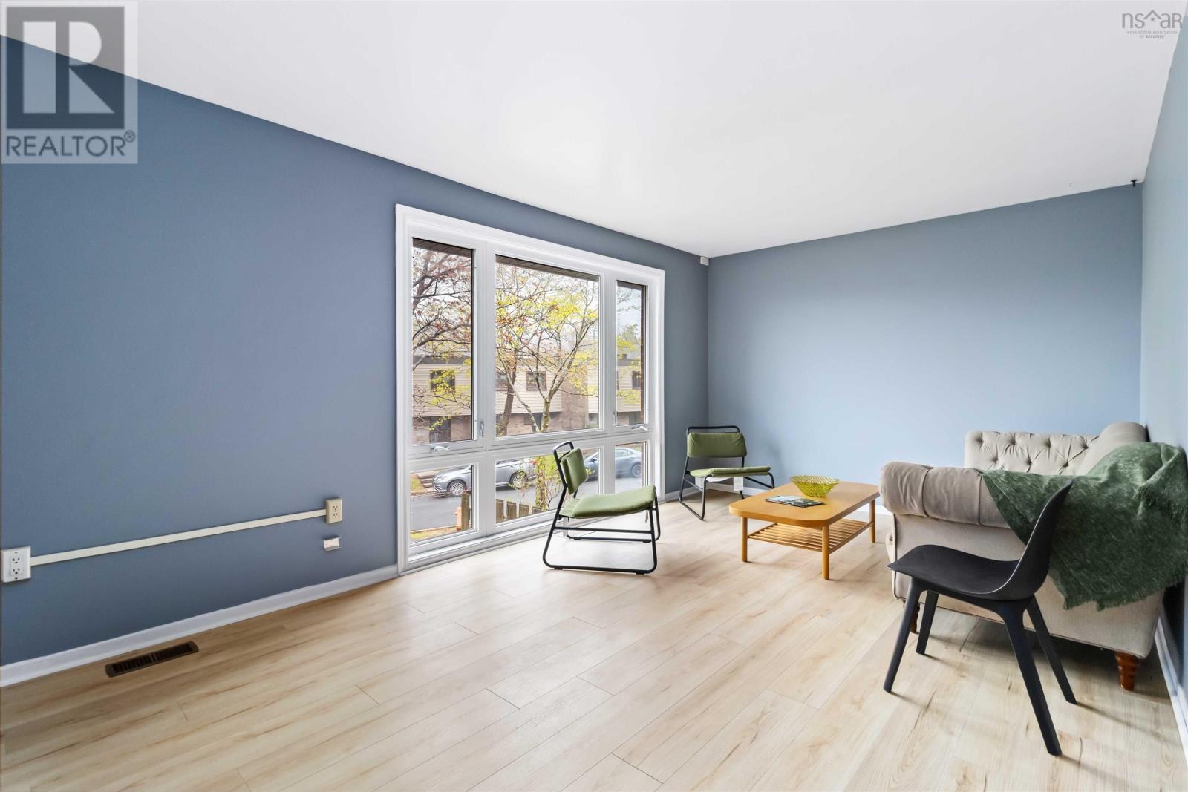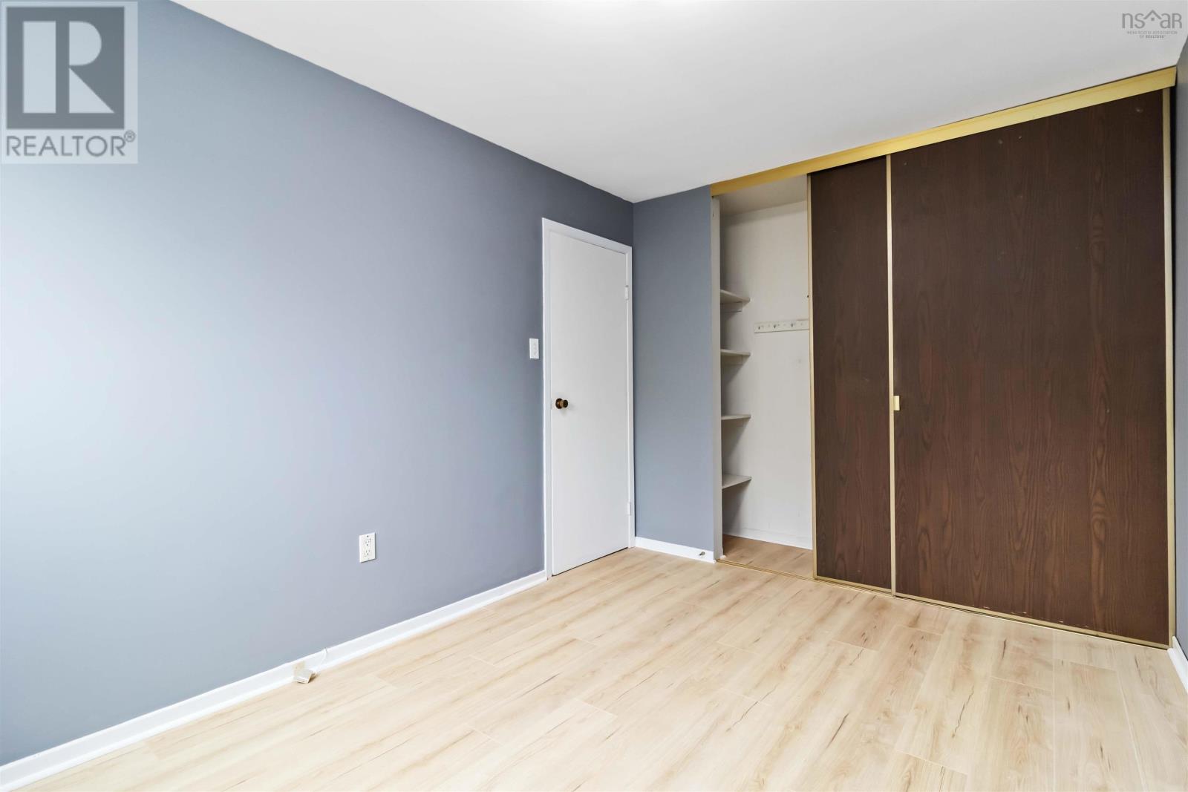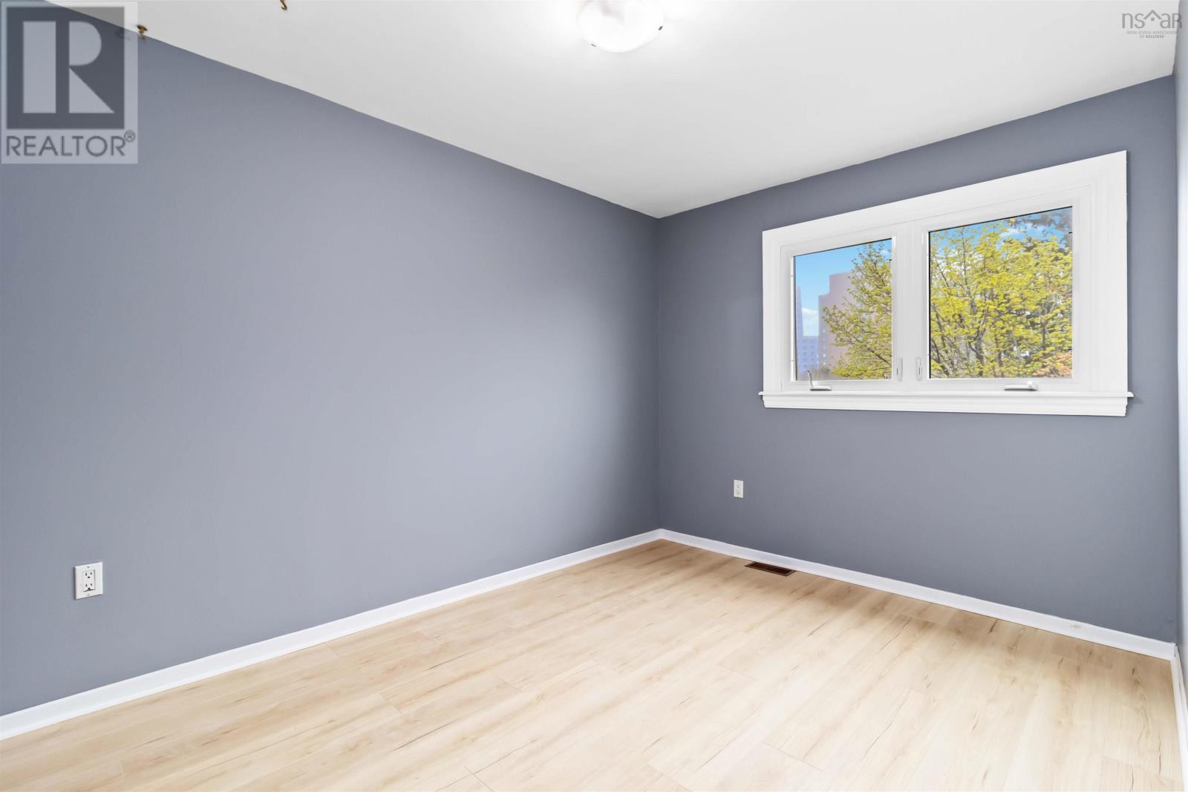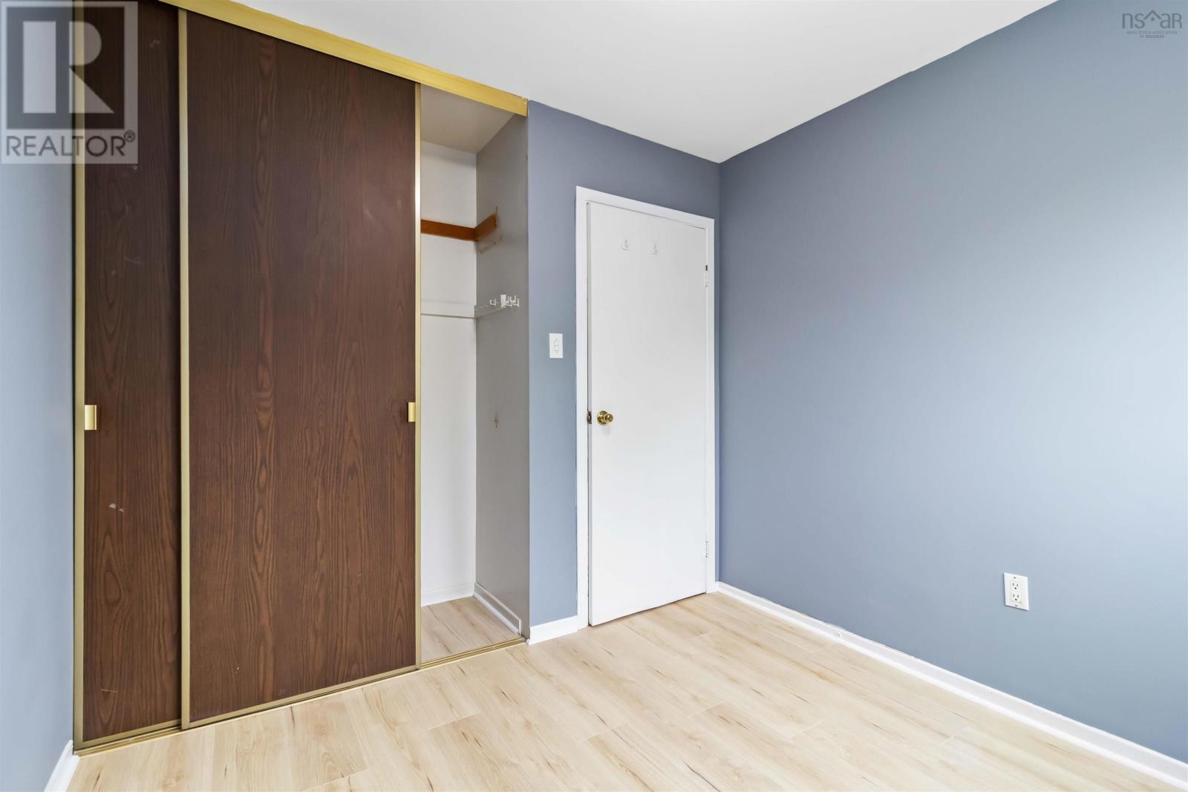4 Forestside Crescent Halifax, Nova Scotia B3M 1M4
3 Bedroom
2 Bathroom
1,800 ft2
Above Ground Pool
Landscaped
$419,900Maintenance,
$433.35 Monthly
Maintenance,
$433.35 MonthlyWelcome to 4 Forestside Crescent in Clayton Park! This 3 bedroom, 1 1/2 bath corner townhouse condo boasts a large living space with bright windows and your own fenced in back terrace with walk out basement. This friendly condo community has plenty to offer with large outdoor pool, basketball court and playground. Close to schools, bus routes and city living! Upgrades include new paint, flooring, bathroom vanities, kitchen updated, new bedroom ceiling lights and a new oil tank installed. (id:45785)
Property Details
| MLS® Number | 202510483 |
| Property Type | Single Family |
| Neigbourhood | Fairview Estates |
| Community Name | Halifax |
| Amenities Near By | Golf Course, Park, Playground, Public Transit, Shopping, Place Of Worship |
| Community Features | School Bus |
| Pool Type | Above Ground Pool |
Building
| Bathroom Total | 2 |
| Bedrooms Above Ground | 3 |
| Bedrooms Total | 3 |
| Appliances | Stove, Dryer, Washer, Refrigerator |
| Constructed Date | 1972 |
| Exterior Finish | Brick, Vinyl |
| Flooring Type | Carpeted, Ceramic Tile, Laminate |
| Foundation Type | Poured Concrete |
| Half Bath Total | 1 |
| Stories Total | 2 |
| Size Interior | 1,800 Ft2 |
| Total Finished Area | 1800 Sqft |
| Type | Row / Townhouse |
| Utility Water | Municipal Water |
Parking
| Parking Space(s) | |
| None |
Land
| Acreage | No |
| Land Amenities | Golf Course, Park, Playground, Public Transit, Shopping, Place Of Worship |
| Landscape Features | Landscaped |
| Sewer | Municipal Sewage System |
Rooms
| Level | Type | Length | Width | Dimensions |
|---|---|---|---|---|
| Second Level | Bath (# Pieces 1-6) | 8x5 | ||
| Second Level | Primary Bedroom | 15x10 | ||
| Second Level | Bedroom | 12x9 | ||
| Second Level | Bedroom | 9x8.5 | ||
| Basement | Recreational, Games Room | 20x17 | ||
| Basement | Laundry Room | 9x8 | ||
| Main Level | Foyer | 10x5 | ||
| Main Level | Bath (# Pieces 1-6) | 6x2 | ||
| Main Level | Living Room | 11x18.5 | ||
| Main Level | Kitchen | 11x9 | ||
| Main Level | Dining Room | 10x7 |
https://www.realtor.ca/real-estate/28288209/4-forestside-crescent-halifax-halifax
Contact Us
Contact us for more information

Mary-Anne Mellin
https://www.facebook.com/mary.mellin.1/
https://www.instagram.com/marymellin_realtor/
Exit Realty Metro
107 - 100 Venture Run, Box 6
Dartmouth, Nova Scotia B3B 0H9
107 - 100 Venture Run, Box 6
Dartmouth, Nova Scotia B3B 0H9































