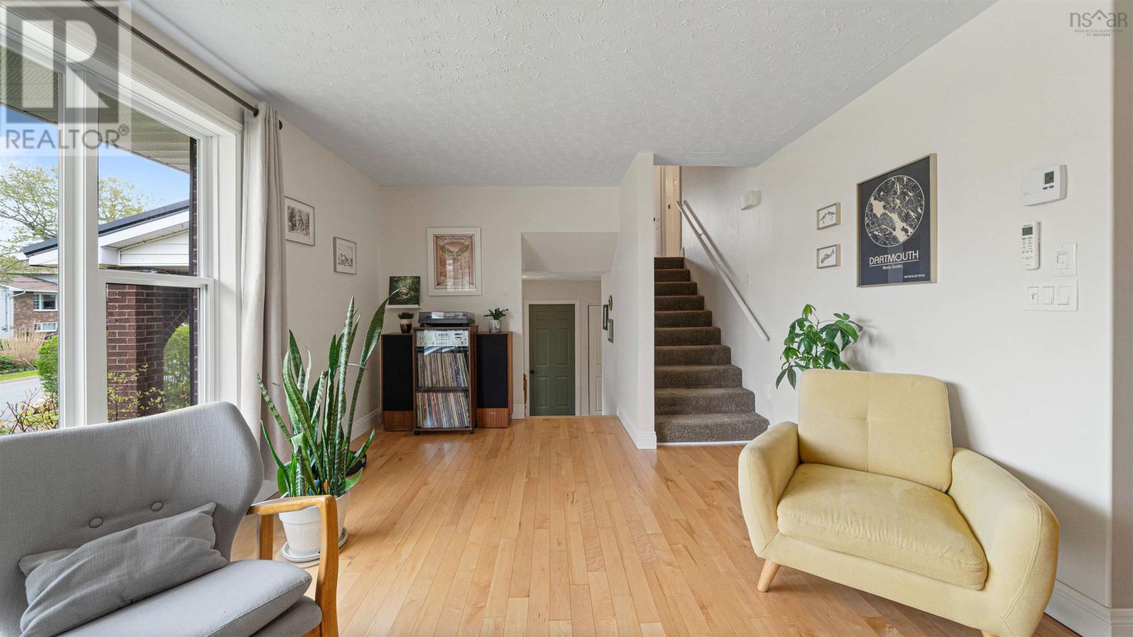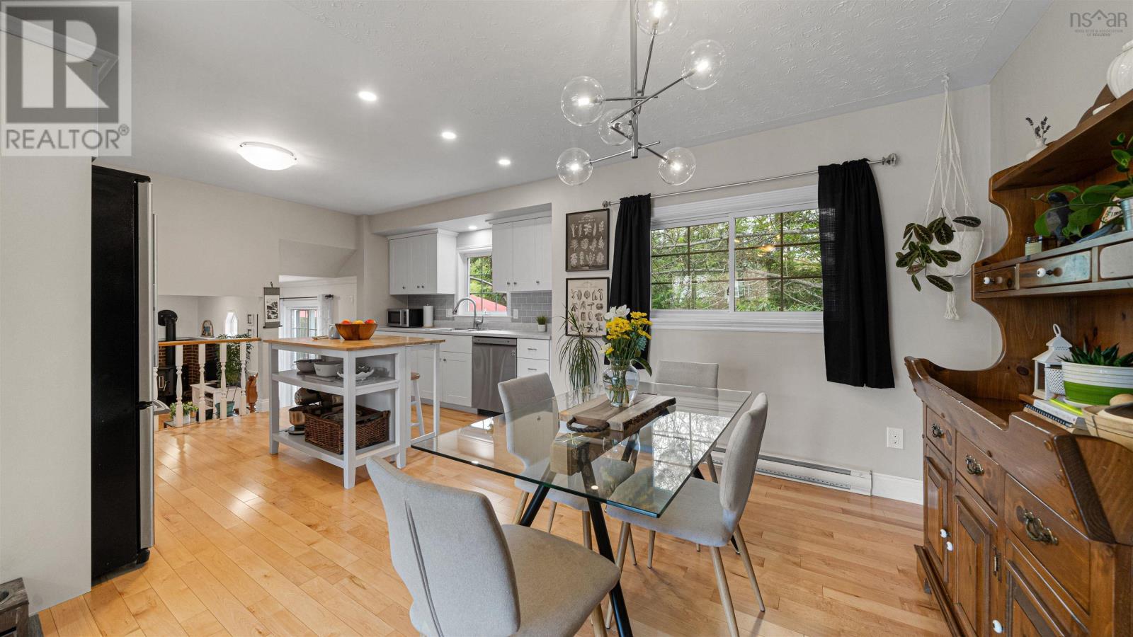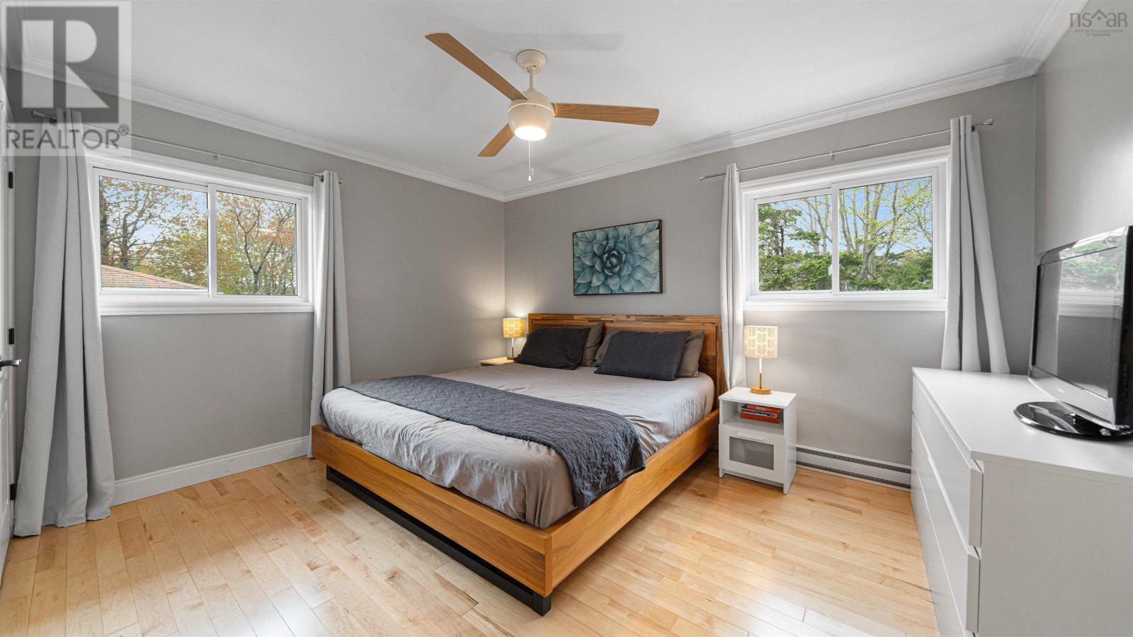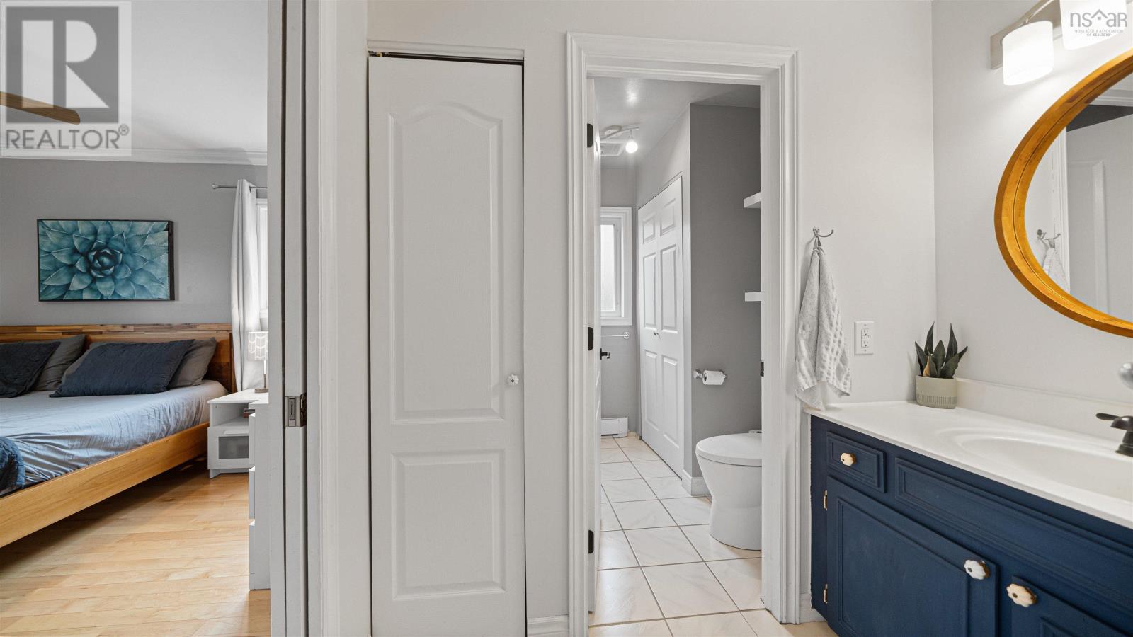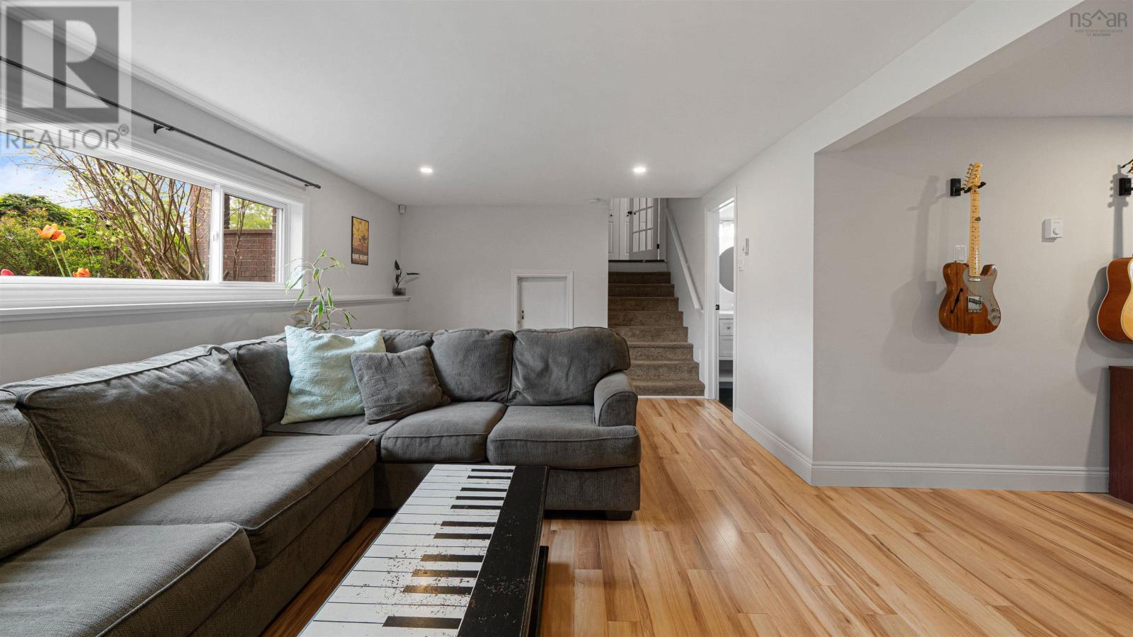4 Hemming Court Dartmouth, Nova Scotia B2W 5E4
$589,900
The ideal home on the perfect street in Woodlawn! 4 Hemming Court is a move-in-ready three bedroom, two full bath home ideally situated on the sweetest cul-de-sac surrounded by wonderful neighbours and close to every amenity you could ask for. This energy efficient home features heat pumps (2020), new metal roof (2022), a warm and cosy pellet stove, fully-fenced back yard (2020), kitchen (2019), hardwood throughout the main level (2019) and many more upgrades. The house feels both open and inviting and cosy and homey all at once. Its the ideal house for entertaining with the large kitchen and dining space right above the family room with access to the beautiful backyard and deck. But this house also offers so much for someone who loves the quiet and having their own space to curl up with a book, work or study. The attached garage is ideal for the handyperson or simply for extra storage. Speaking of storage, there is the extra bonus of a gigantic dry crawlspace perfect for all things storage. Simply stated, 4 Hemming Court is the ideal home for any lifestyle and this one wont last! (id:45785)
Property Details
| MLS® Number | 202512515 |
| Property Type | Single Family |
| Neigbourhood | Greenough Settlement |
| Community Name | Dartmouth |
Building
| Bathroom Total | 2 |
| Bedrooms Above Ground | 3 |
| Bedrooms Total | 3 |
| Appliances | Stove, Dishwasher, Dryer, Washer, Refrigerator, Central Vacuum |
| Basement Type | Crawl Space |
| Constructed Date | 1985 |
| Construction Style Attachment | Detached |
| Cooling Type | Heat Pump |
| Exterior Finish | Brick, Vinyl |
| Flooring Type | Carpeted, Ceramic Tile, Hardwood, Laminate |
| Foundation Type | Poured Concrete |
| Stories Total | 2 |
| Size Interior | 1,773 Ft2 |
| Total Finished Area | 1773 Sqft |
| Type | House |
| Utility Water | Municipal Water |
Parking
| Garage | |
| Attached Garage |
Land
| Acreage | No |
| Landscape Features | Landscaped |
| Sewer | Municipal Sewage System |
| Size Irregular | 0.1841 |
| Size Total | 0.1841 Ac |
| Size Total Text | 0.1841 Ac |
Rooms
| Level | Type | Length | Width | Dimensions |
|---|---|---|---|---|
| Second Level | Primary Bedroom | 132 x 111 | ||
| Second Level | Bedroom | 90 x 133 | ||
| Second Level | Bedroom | 109 x 910 | ||
| Second Level | Bath (# Pieces 1-6) | 611 x 111 | ||
| Basement | Recreational, Games Room | 175 x 211 | ||
| Basement | Laundry / Bath | 71 x 810 | ||
| Main Level | Foyer | 711 x 127 | ||
| Main Level | Living Room | 1910 x 121 | ||
| Main Level | Dining Room | 1011 x 107 | ||
| Main Level | Kitchen | 90 x 129 | ||
| Main Level | Family Room | 207 x 107 |
https://www.realtor.ca/real-estate/28376434/4-hemming-court-dartmouth-dartmouth
Contact Us
Contact us for more information

Mark Mullane
(902) 481-2769
https://www.reddoorrealty.ca/
https://www.instagram.com/mark_mullane/
1314 Cathedral Lane
Halifax, Nova Scotia B3H 4S7





