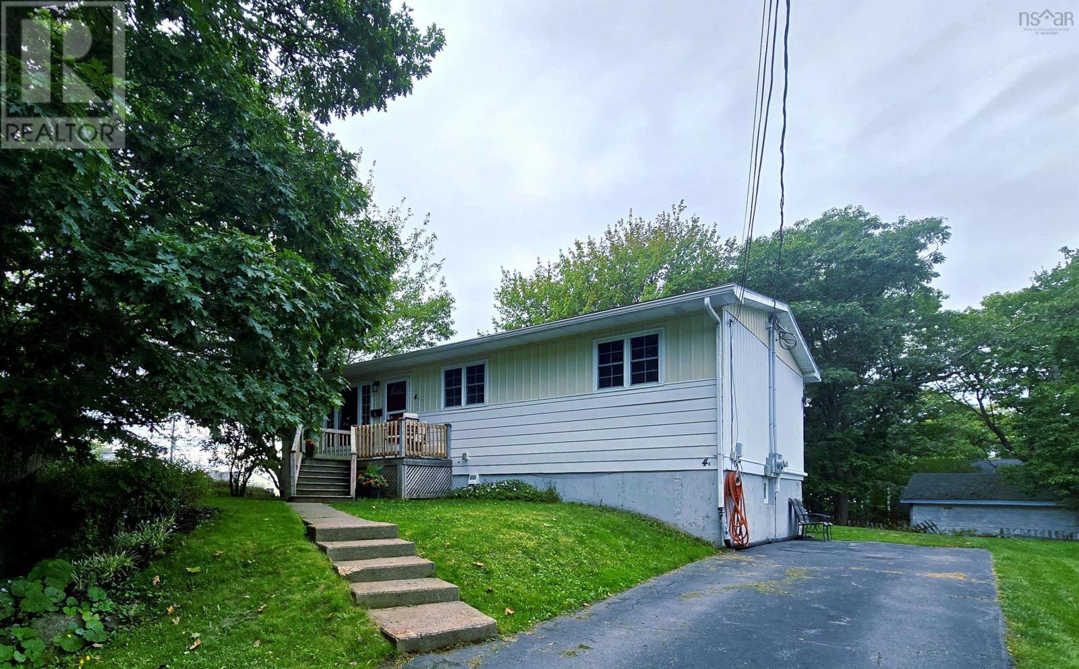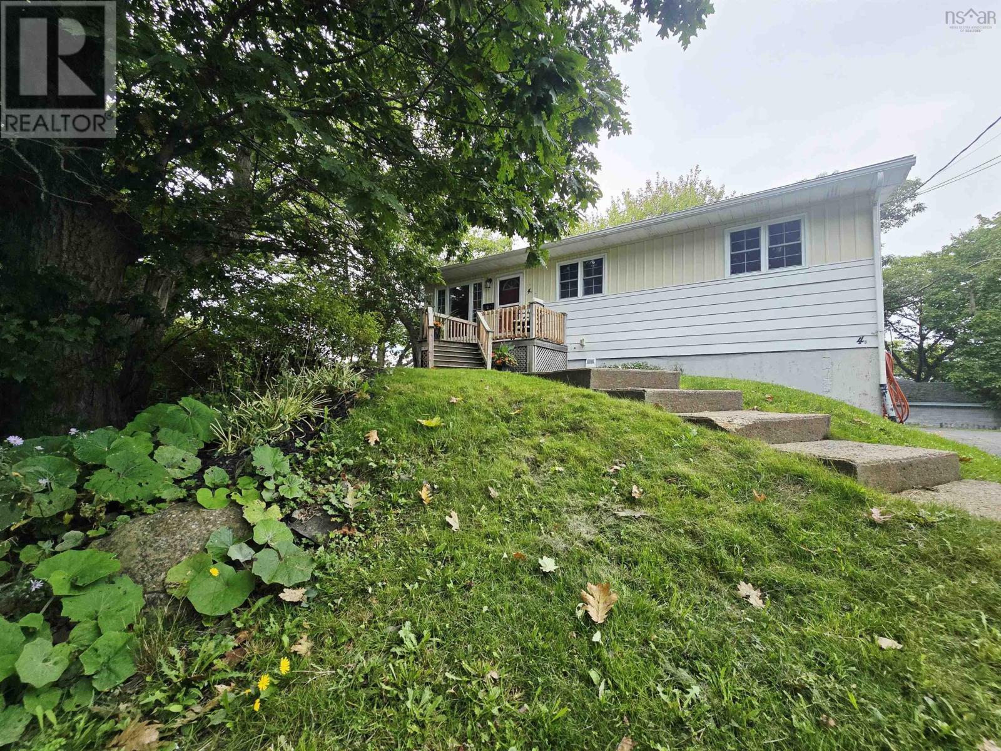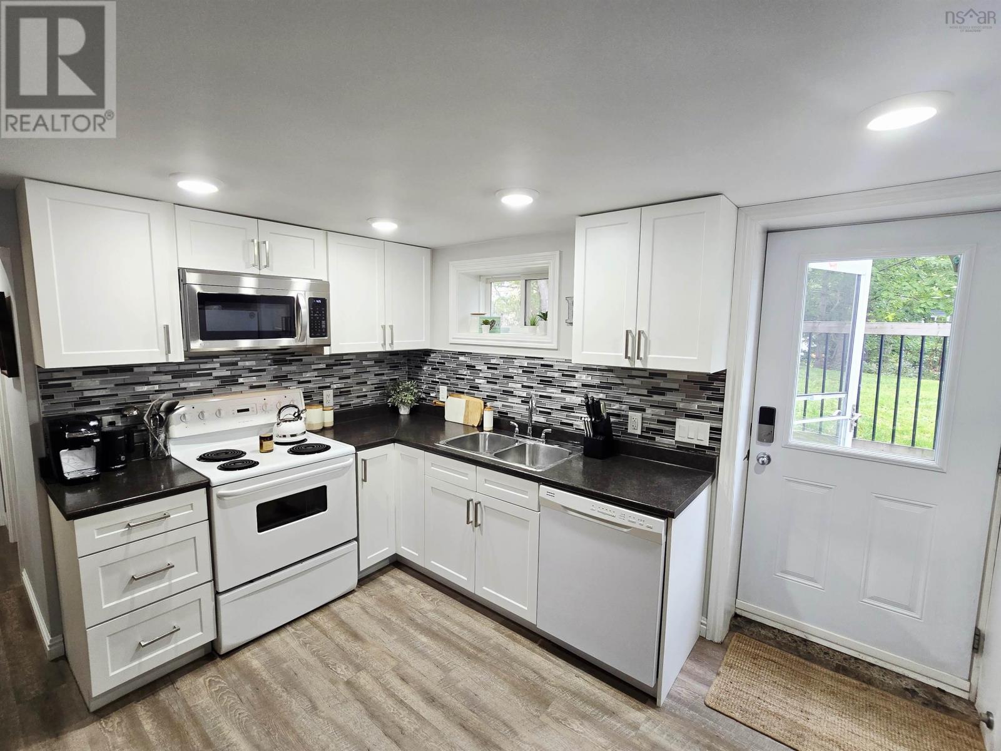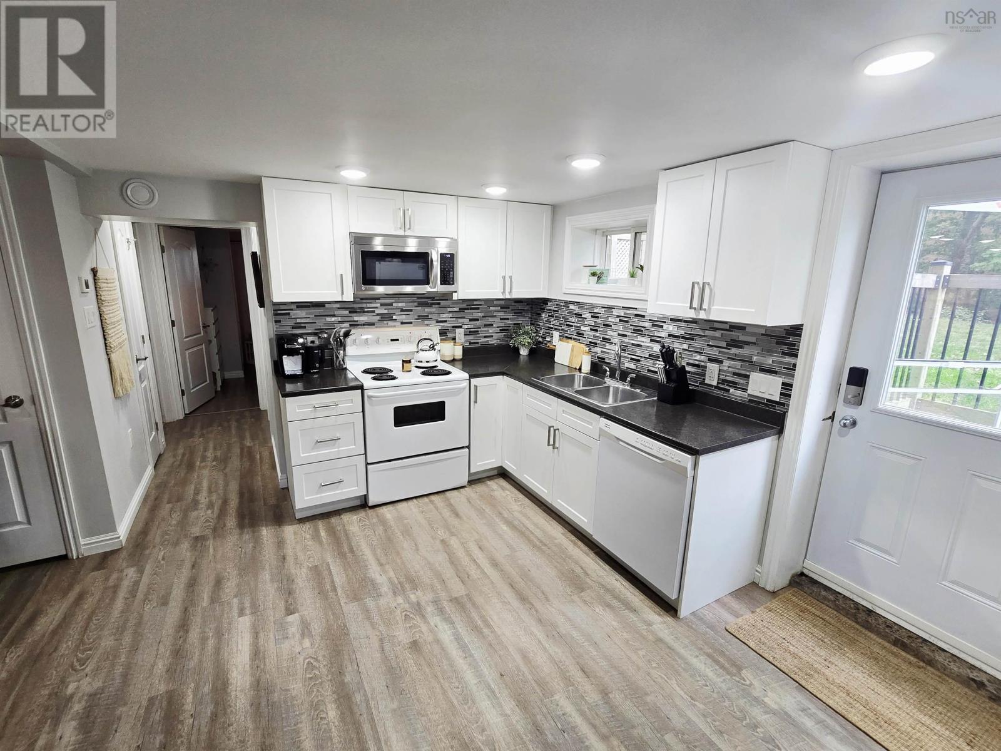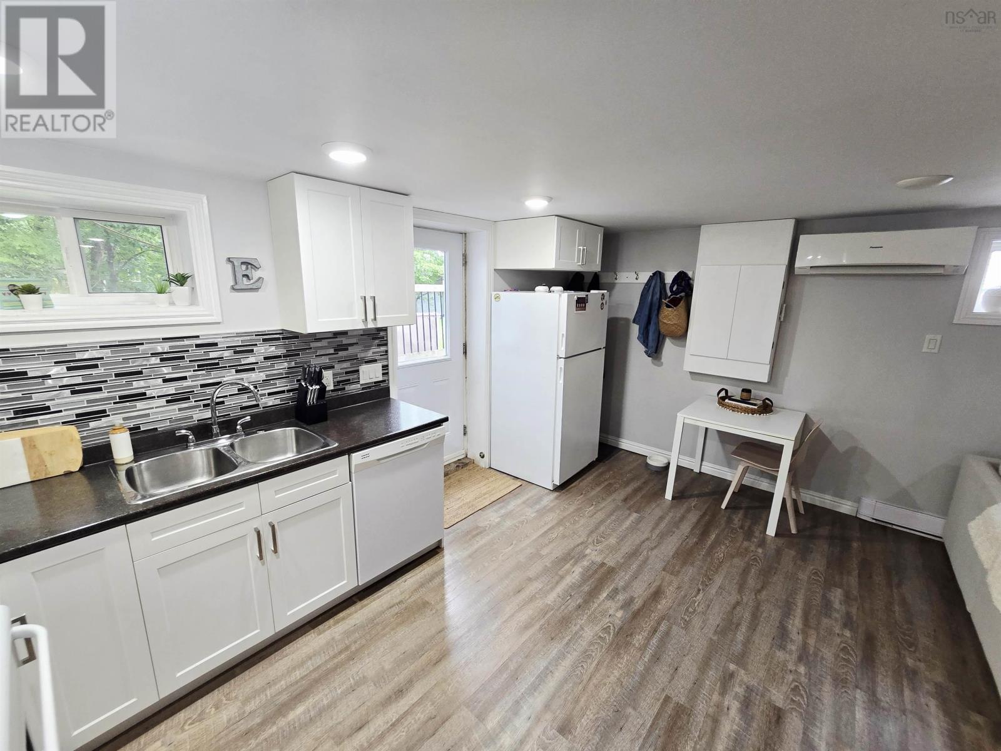4 Ida Street Spryfield, Nova Scotia B3P 1W9
$599,900
Welcome to 4A and 4B Ida Street. This well-maintained rental property offers two spacious, bright, and comfortable unitsperfect for tenants seeking a convenient location with easy access to amenities and downtown Halifax. Unit 4A (3 Bedrooms): This inviting 3-bedroom, 1-bathroom unit is perfect for families or roommates looking for a spacious living space. The unit features a generous living room, an updated kitchen with ample storage, and three cozy bedrooms. The full bathroom is well-appointed, and additional features include on-site parking and a shared backyard space, ideal for enjoying the outdoors. Unit 4B (2 Bedrooms): This cozy 2-bedroom, 1-bathroom unit offers a comfortable and efficient layout, perfect for professionals, small families, or couples. It boasts an open-concept living and dining area, a functional kitchen with modern appliances, and two well-sized bedrooms. This unit also includes access to the shared backyard, offering the perfect place for relaxation or outdoor activities. Note: There is NO ACCESS between the upper and lower units as the stairs were removed to separate into legal units. The property is currently tenant occupied, but both tenants will be leaving on or before the end of October. While possession is subject to Tenancy, the property is expected to be vacant. No PDS (id:45785)
Property Details
| MLS® Number | 202524028 |
| Property Type | Single Family |
| Neigbourhood | Ravenscraig |
| Community Name | Spryfield |
| Amenities Near By | Public Transit, Shopping |
| Community Features | Recreational Facilities, School Bus |
Building
| Bathroom Total | 2 |
| Bedrooms Above Ground | 3 |
| Bedrooms Below Ground | 2 |
| Bedrooms Total | 5 |
| Appliances | Stove, Dishwasher, Dryer, Washer, Microwave Range Hood Combo, Refrigerator |
| Architectural Style | Bungalow |
| Constructed Date | 1971 |
| Construction Style Attachment | Up And Down |
| Cooling Type | Heat Pump |
| Flooring Type | Tile, Vinyl Plank |
| Foundation Type | Poured Concrete |
| Stories Total | 1 |
| Size Interior | 1,728 Ft2 |
| Total Finished Area | 1728 Sqft |
| Type | Duplex |
| Utility Water | Municipal Water |
Parking
| Paved Yard |
Land
| Acreage | No |
| Land Amenities | Public Transit, Shopping |
| Landscape Features | Landscaped |
| Sewer | Municipal Sewage System |
| Size Irregular | 0.1291 |
| Size Total | 0.1291 Ac |
| Size Total Text | 0.1291 Ac |
Rooms
| Level | Type | Length | Width | Dimensions |
|---|---|---|---|---|
| Basement | Family Room | 155x172 | ||
| Basement | Eat In Kitchen | 124x172 | ||
| Basement | Primary Bedroom | 159x127 | ||
| Basement | Bedroom | 124x119 | ||
| Basement | Bath (# Pieces 1-6) | 81x83 | ||
| Basement | Laundry Room | 40x37 | ||
| Main Level | Family Room | 151x142 | ||
| Main Level | Dining Room | 137x100 | ||
| Main Level | Kitchen | 137x127 | ||
| Main Level | Primary Bedroom | 137x119 | ||
| Main Level | Bedroom | 137x98 | ||
| Main Level | Bedroom | 117x93 | ||
| Main Level | Bath (# Pieces 1-6) | 59x74 | ||
| Main Level | Laundry Room | 40x37 |
https://www.realtor.ca/real-estate/28898523/4-ida-street-spryfield-spryfield
Contact Us
Contact us for more information

Richard Pyke
1959 Upper Water Street, Suite 1301
Halifax, Nova Scotia B3J 3N2

