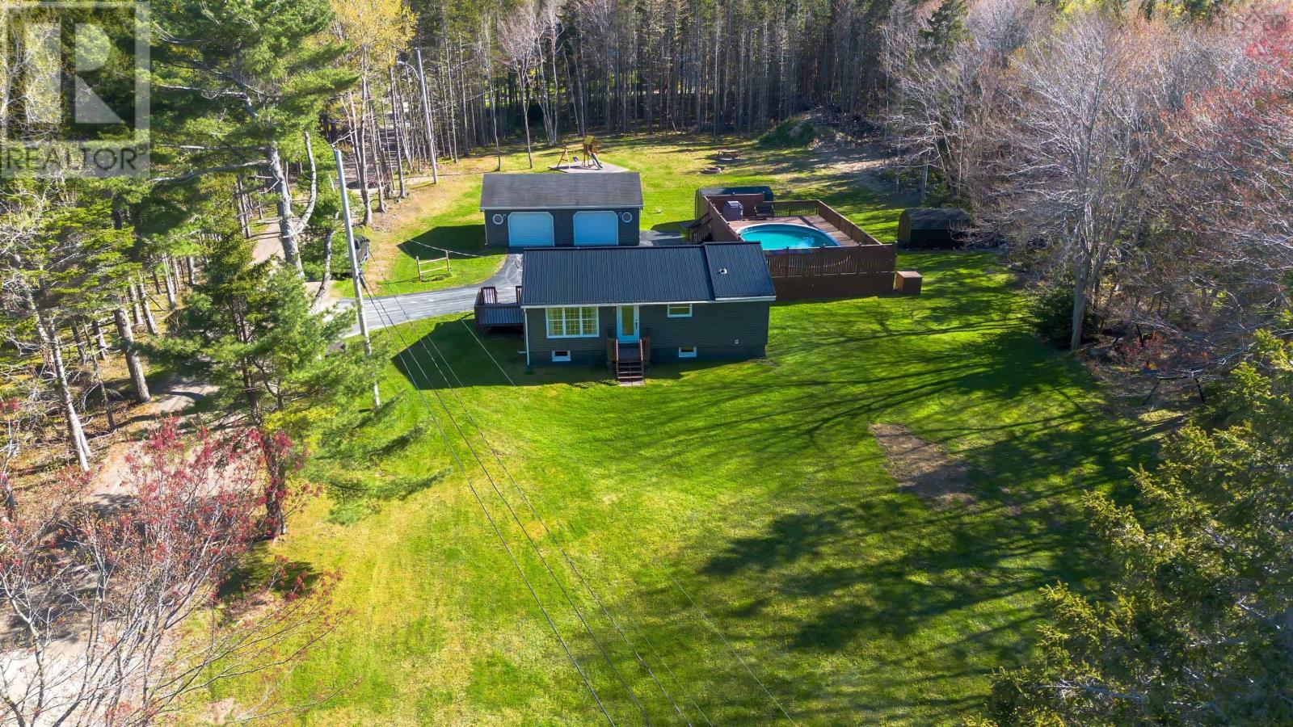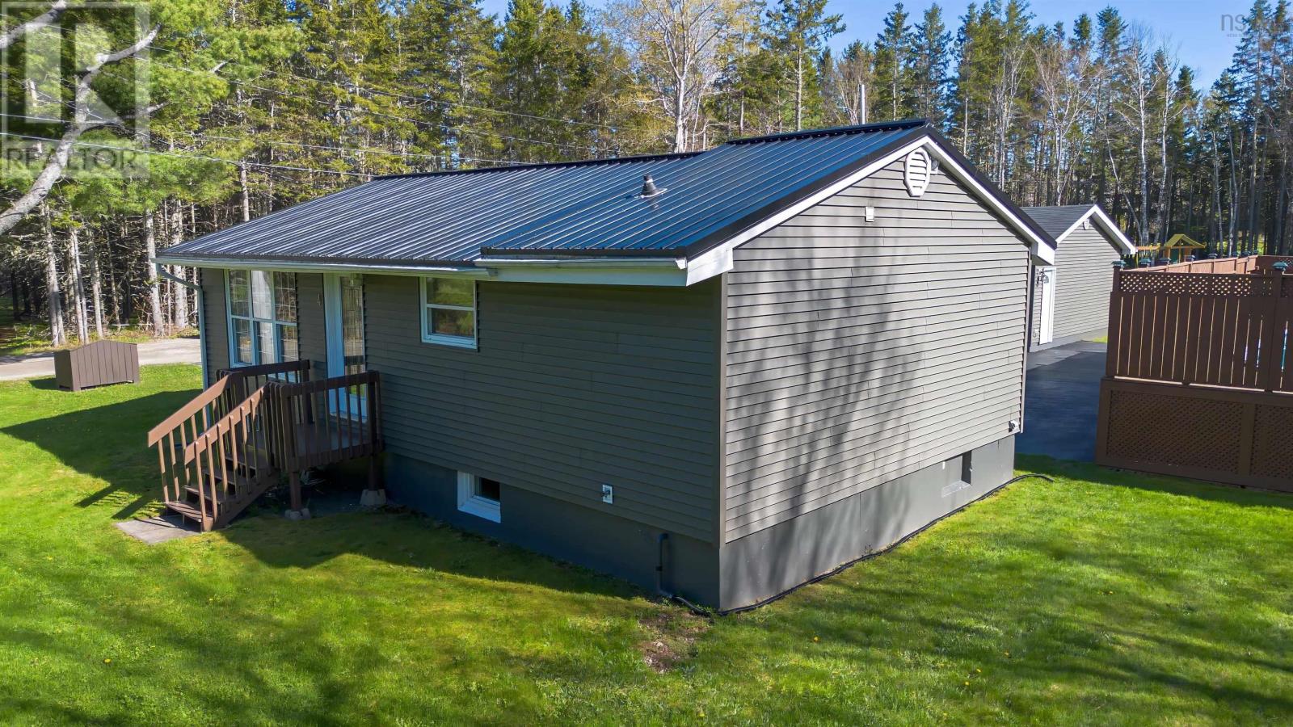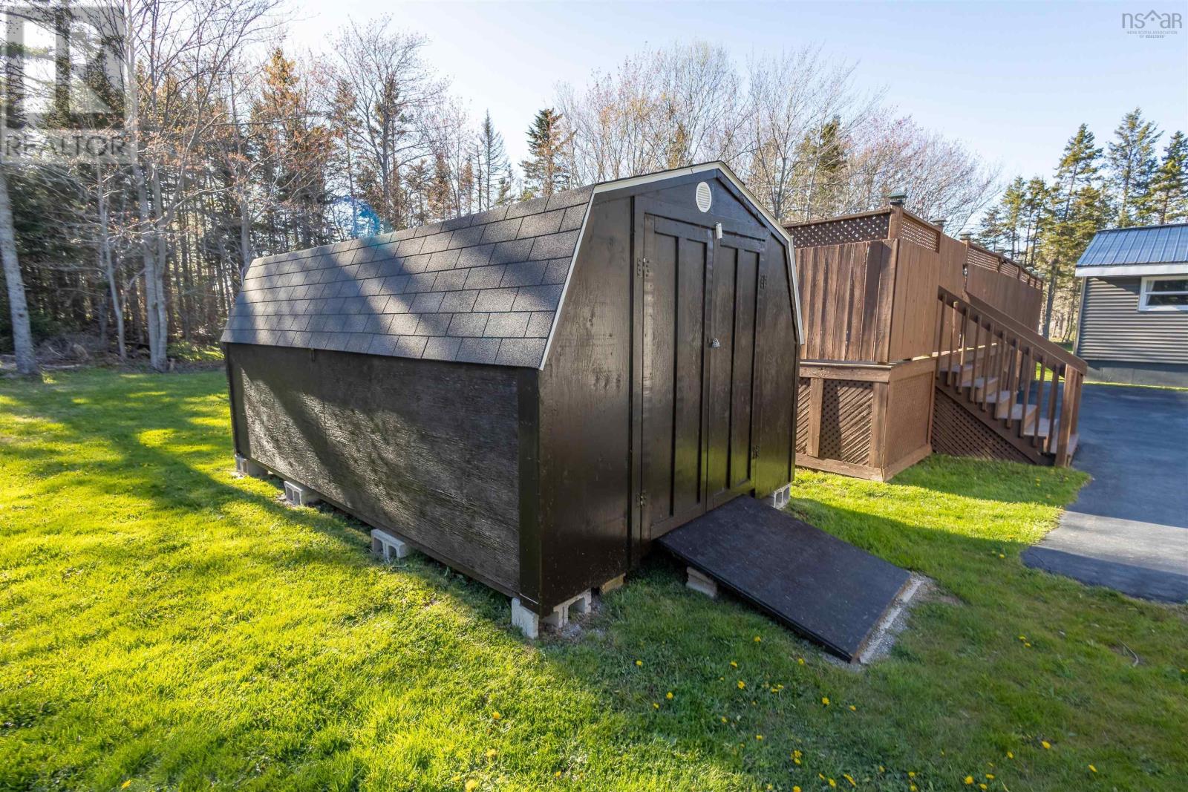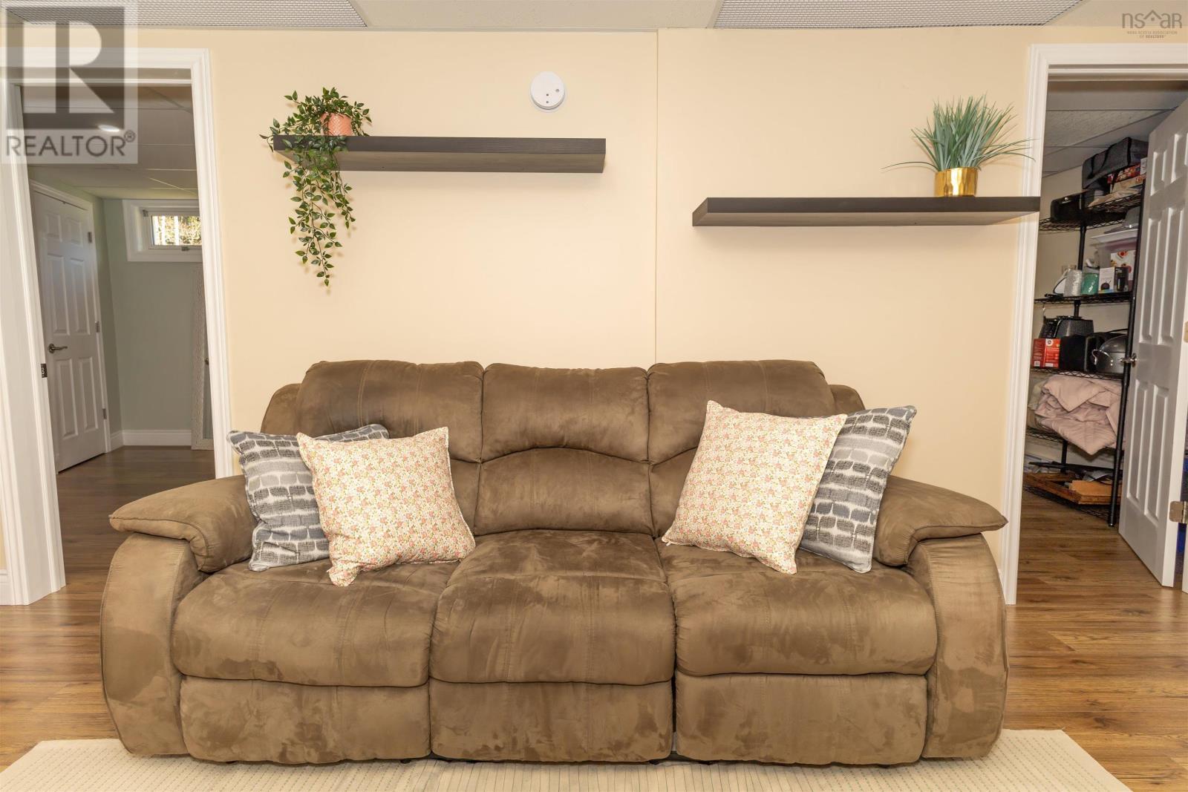4 Macinnis Drive Millville, Nova Scotia B1Y 2H7
$359,900
Welcome to 4 Mac Innis Drive, a stunning, fully renovated home situated on over an acre of lush land in Millville. This modern home offers a perfect blend of comfort, style, and functionality. The main level features a bright and open-concept kitchen and dining room, ideal for family gatherings and entertaining guests. The home offers two spacious bedrooms on the main floor, complemented by a fully finished basement with an additional two bedrooms (do not meet egress)?perfect for family, guests, or a home office. Built with quality and durability in mind, the property includes a metal roof for peace of mind and a paved driveway that adds to the home's curb appeal. Stay comfortable year-round with a heat pump and cozy up by the pellet stove during cooler months. Enjoy outdoor living with a 30x20 above-ground pool, perfect for summer fun and relaxation. The spacious 24x30 wired garage provides ample storage or workspace for any hobby or project. Pride of ownership is evident throughout this bright, modern home, offering a move-in-ready lifestyle in a peaceful setting. Don?t miss the opportunity to make this immaculate property your new home! (id:45785)
Property Details
| MLS® Number | 202511991 |
| Property Type | Single Family |
| Community Name | Millville |
| Pool Type | Above Ground Pool |
| Structure | Shed |
Building
| Bathroom Total | 1 |
| Bedrooms Above Ground | 2 |
| Bedrooms Below Ground | 2 |
| Bedrooms Total | 4 |
| Appliances | Stove, Dryer, Washer, Microwave, Refrigerator |
| Architectural Style | Bungalow |
| Constructed Date | 1975 |
| Construction Style Attachment | Detached |
| Cooling Type | Heat Pump |
| Exterior Finish | Vinyl |
| Flooring Type | Vinyl Plank |
| Foundation Type | Poured Concrete |
| Stories Total | 1 |
| Size Interior | 1,516 Ft2 |
| Total Finished Area | 1516 Sqft |
| Type | House |
| Utility Water | Drilled Well |
Parking
| Garage | |
| Detached Garage |
Land
| Acreage | Yes |
| Landscape Features | Partially Landscaped |
| Sewer | Septic System |
| Size Irregular | 1.3 |
| Size Total | 1.3 Ac |
| Size Total Text | 1.3 Ac |
Rooms
| Level | Type | Length | Width | Dimensions |
|---|---|---|---|---|
| Basement | Bedroom | 9x12 | ||
| Basement | Bedroom | 10x9.11 | ||
| Basement | Recreational, Games Room | 11x19 | ||
| Basement | Utility Room | 7x20 | ||
| Main Level | Kitchen | 10x13 | ||
| Main Level | Dining Room | 8x10 | ||
| Main Level | Living Room | 10x19 | ||
| Main Level | Primary Bedroom | 9.11x8 | ||
| Main Level | Bedroom | 9x8.11 | ||
| Main Level | Bath (# Pieces 1-6) | 6x5 |
https://www.realtor.ca/real-estate/28355536/4-macinnis-drive-millville-millville
Contact Us
Contact us for more information

Jennifer Foley
37 Napean Street, Suite 202 A
Sydney, Nova Scotia B1P 6A7




















































