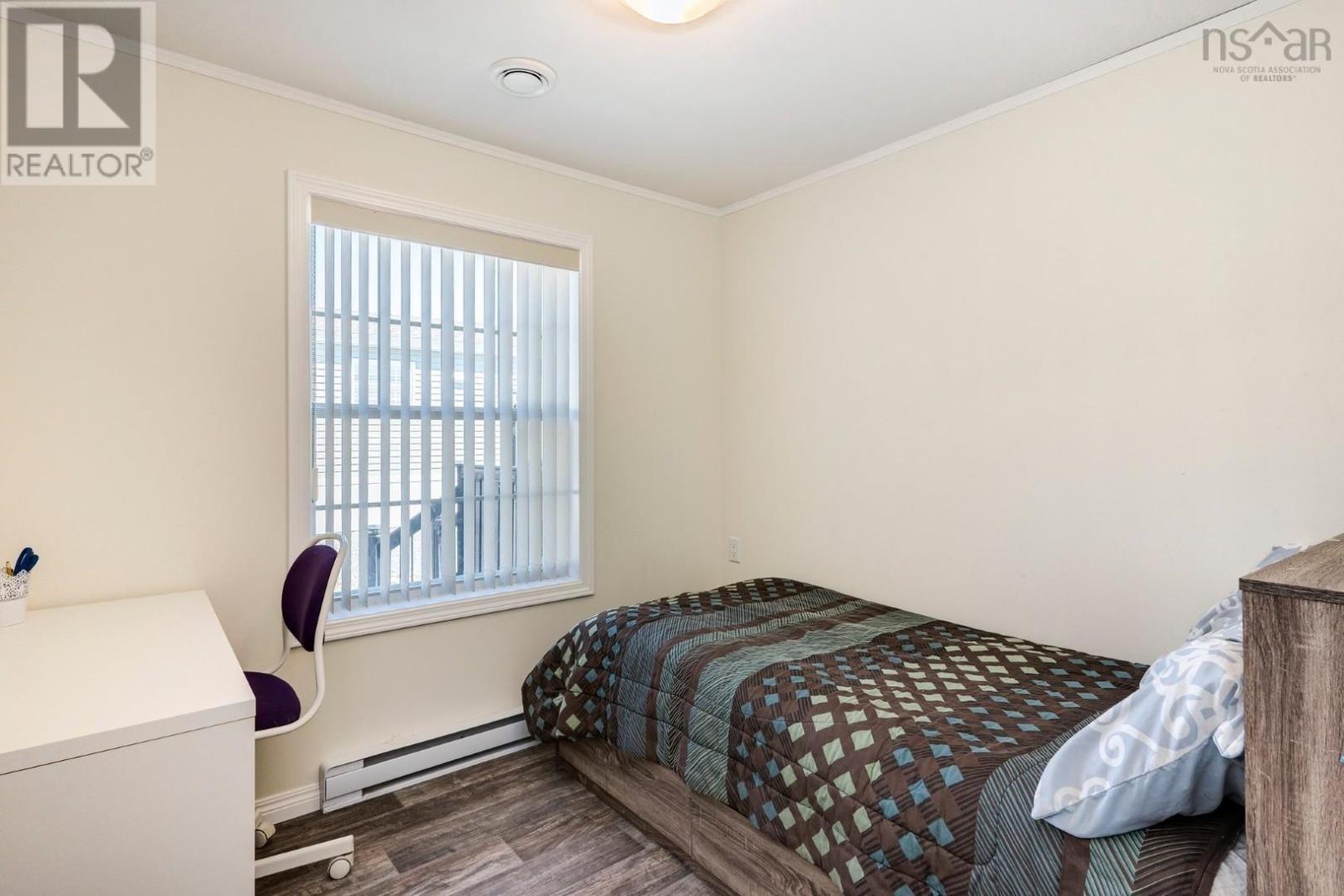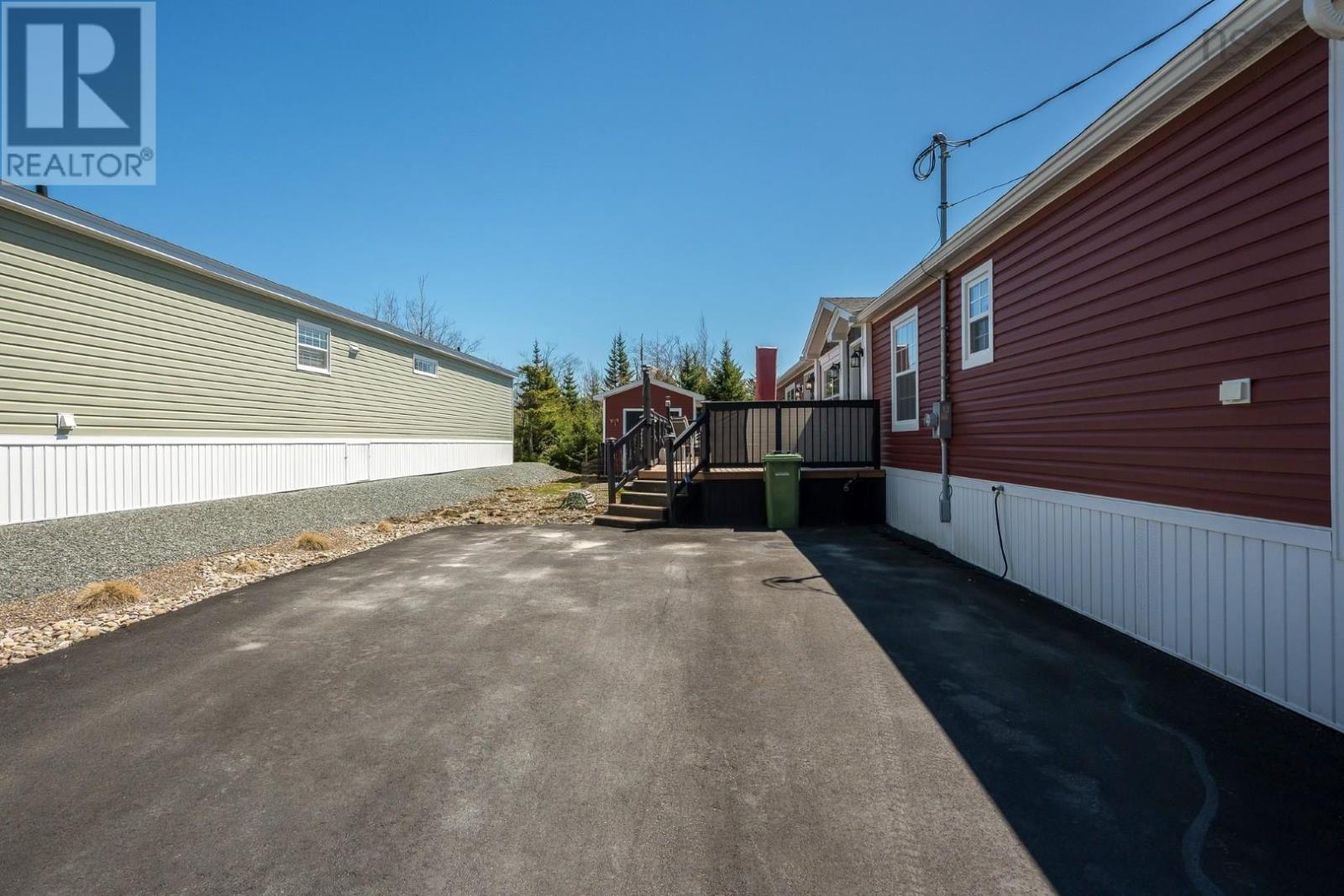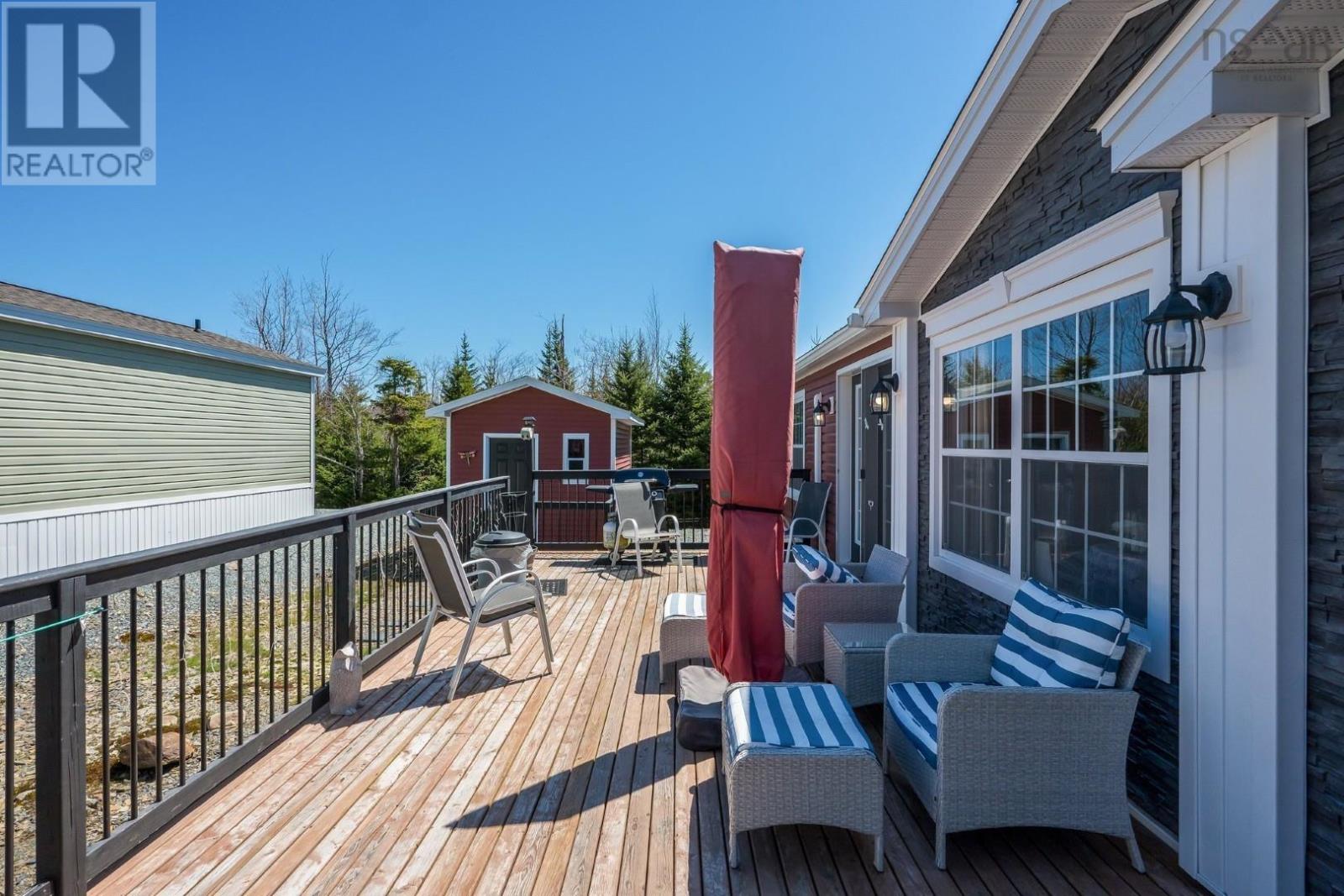4 Timbertrail Lane Lucasville, Nova Scotia B4B 0S4
$359,900
The lot, the neighbourhood, and the home you've been waiting for - welcome to 4 Timbertrail Lane. Nestled on a quiet, tree-lined crescent in HRM's most desirable mini home community, this gem offers space, privacy, and charm. The oversized front deck isn't just an entrance - it's a great spot for morning coffees, weekend BBQs, and friendly chats. Inside, the kitchen is a standout: abundant raised wood cabinetry, generous counter space, and a central island that ties it all together. The open-concept design flows into a bright, spacious living room with room for big couches, big TVs - or just big relaxing moments. The smart split-bedroom layout offers privacy, with the primary suite tucked to one side, complete with ensuite and a large closet. On the opposite side, you'll find a second full bedroom, a third bedroom or office, full bath, and laundry area. Functional, stylish, and surprisingly spacious - come discover how comfortable and affordable life can be at Timbertrail Lane. (id:45785)
Property Details
| MLS® Number | 202509680 |
| Property Type | Single Family |
| Neigbourhood | Timber Trails |
| Community Name | Lucasville |
| Amenities Near By | Golf Course, Park, Public Transit, Place Of Worship |
| Community Features | School Bus |
| Features | Level |
| Structure | Shed |
Building
| Bathroom Total | 2 |
| Bedrooms Above Ground | 3 |
| Bedrooms Total | 3 |
| Architectural Style | Mini |
| Basement Type | Unknown |
| Constructed Date | 2020 |
| Cooling Type | Heat Pump |
| Exterior Finish | Stone, Vinyl |
| Flooring Type | Laminate, Tile |
| Stories Total | 1 |
| Size Interior | 1,184 Ft2 |
| Total Finished Area | 1184 Sqft |
| Type | Mobile Home |
| Utility Water | Municipal Water |
Parking
| None |
Land
| Acreage | No |
| Land Amenities | Golf Course, Park, Public Transit, Place Of Worship |
| Landscape Features | Landscaped |
| Sewer | Municipal Sewage System |
Rooms
| Level | Type | Length | Width | Dimensions |
|---|---|---|---|---|
| Main Level | Foyer | 4.7 x 5.3 | ||
| Main Level | Dining Room | 12.2 x 6.11 | ||
| Main Level | Kitchen | 18 x 9.3 | ||
| Main Level | Living Room | 11 x 14.10 | ||
| Main Level | Primary Bedroom | 11.7 x 14.10 | ||
| Main Level | Other | walk-in 7 x 6.3 | ||
| Main Level | Ensuite (# Pieces 2-6) | 7.0 x 8.3 | ||
| Main Level | Bedroom | 8.6 x 8.30 | ||
| Main Level | Bath (# Pieces 1-6) | 8.3 x 8.0 | ||
| Main Level | Bedroom | 10 x 9.3 | ||
| Main Level | Other | walk-in 7.3 x 5.3 |
https://www.realtor.ca/real-estate/28252288/4-timbertrail-lane-lucasville-lucasville
Contact Us
Contact us for more information

Peter Brouwer
(902) 481-2971
www.peterbrouwer.com/
84 Chain Lake Drive
Beechville, Nova Scotia B3S 1A2




































