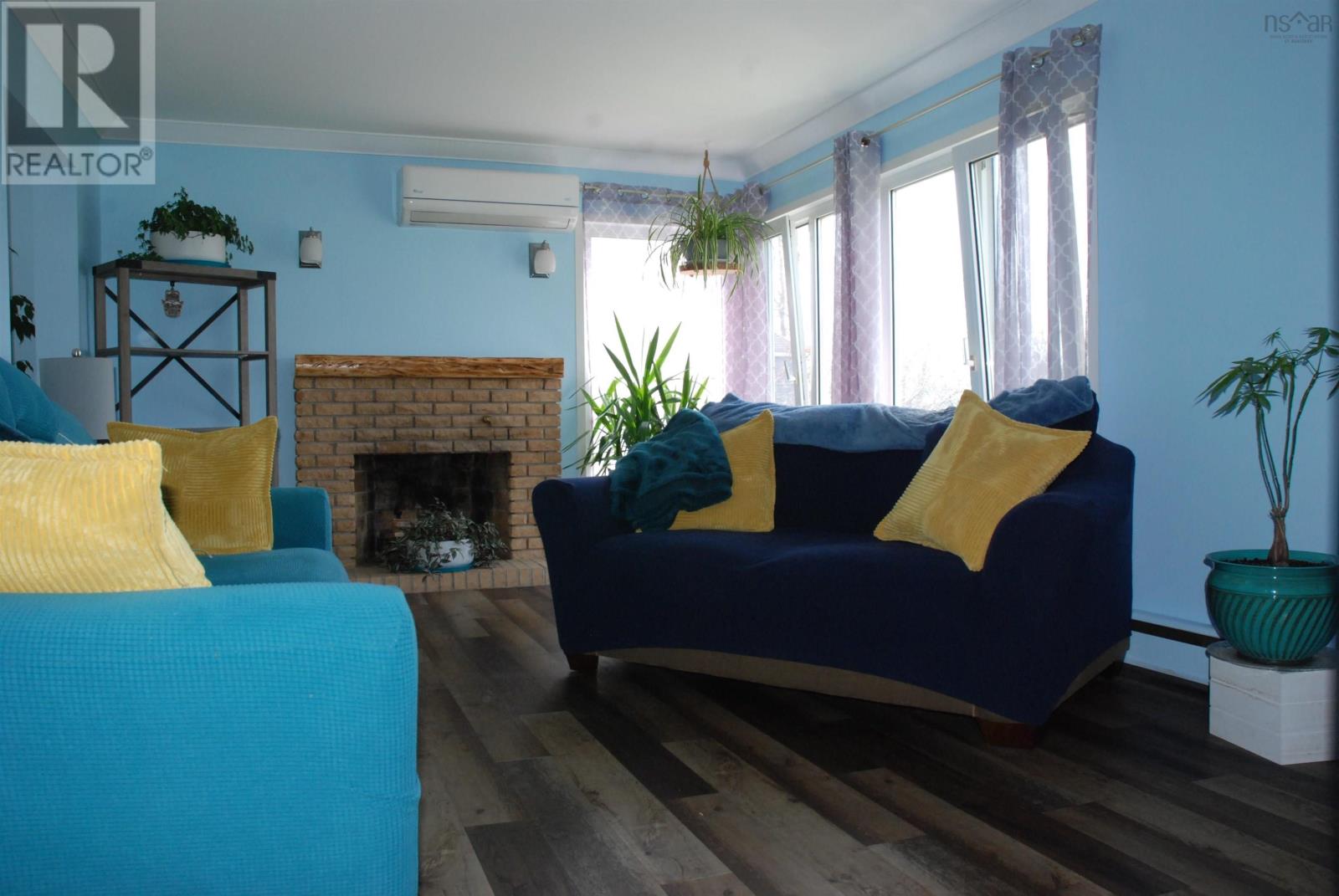4 White Birch Drive Port Hawkesbury, Nova Scotia B9A 2J2
$349,900
Welcome to this beautifully maintained two story home, perfectly situated on a spacious and cleared lot with stunning water views. Offering a blend of comfort, functionality, and location, this property is ideal for families and professionals alike. The upper level features four bedrooms and a full bathroom, providing plenty of space and privacy for family members or guests. On the main floor, you?ll find a warm and inviting layout with a bright living room, a dedicated dining area, and a well appointed kitchen ideal for entertaining or enjoying quiet nights in. In the basement you will find a versatile room perfect for a home office, a second full bathroom, a laundry area, and a spacious recreation room, an excellent space for a home gym, media centre, or playroom. Enjoy peaceful mornings and breathtaking sunsets with water views from your large dec and yard. And with just a short stroll to the main street, you?ll have easy access to shops, restaurants, and community events, combining the best of small-town charm and everyday convenience. Don?t miss the opportunity to make this special property your next home! (id:45785)
Property Details
| MLS® Number | 202510060 |
| Property Type | Single Family |
| Community Name | Port Hawkesbury |
| Amenities Near By | Park, Playground, Shopping, Place Of Worship |
| Community Features | Recreational Facilities |
| Structure | Shed |
| View Type | Lake View |
Building
| Bathroom Total | 2 |
| Bedrooms Above Ground | 4 |
| Bedrooms Total | 4 |
| Appliances | Compactor, Cooktop - Electric, Oven, Dishwasher, Dryer, Washer |
| Constructed Date | 1962 |
| Construction Style Attachment | Detached |
| Cooling Type | Heat Pump |
| Exterior Finish | Wood Shingles, Wood Siding |
| Fireplace Present | Yes |
| Flooring Type | Hardwood, Laminate, Linoleum, Tile |
| Foundation Type | Poured Concrete |
| Stories Total | 2 |
| Size Interior | 2,330 Ft2 |
| Total Finished Area | 2330 Sqft |
| Type | House |
| Utility Water | Municipal Water |
Land
| Acreage | No |
| Land Amenities | Park, Playground, Shopping, Place Of Worship |
| Sewer | Municipal Sewage System |
| Size Irregular | 0.4649 |
| Size Total | 0.4649 Ac |
| Size Total Text | 0.4649 Ac |
Rooms
| Level | Type | Length | Width | Dimensions |
|---|---|---|---|---|
| Second Level | Primary Bedroom | 11.10x12.3 | ||
| Second Level | Bedroom | 8.1x10.4 | ||
| Second Level | Bedroom | 11.10x7.5 | ||
| Second Level | Bedroom | 11.8x7.6 | ||
| Second Level | Bath (# Pieces 1-6) | 8.1x8.2 | ||
| Basement | Recreational, Games Room | 11.5x17.9 | ||
| Basement | Laundry / Bath | 11.1x9.8 | ||
| Basement | Bath (# Pieces 1-6) | 6.6x5.5 | ||
| Basement | Den | 11.1x11.11 | ||
| Main Level | Foyer | 5.9x5.4 | ||
| Main Level | Kitchen | 11.8x11.7 | ||
| Main Level | Dining Room | 11.8x14.4 | ||
| Main Level | Living Room | 11.11x17.4 | ||
| Main Level | Foyer | 3.9x6.4 |
https://www.realtor.ca/real-estate/28271848/4-white-birch-drive-port-hawkesbury-port-hawkesbury
Contact Us
Contact us for more information

Sarah Macdonald
1959 Upper Water Street, Suite 1301
Halifax, Nova Scotia B3J 3N2


















