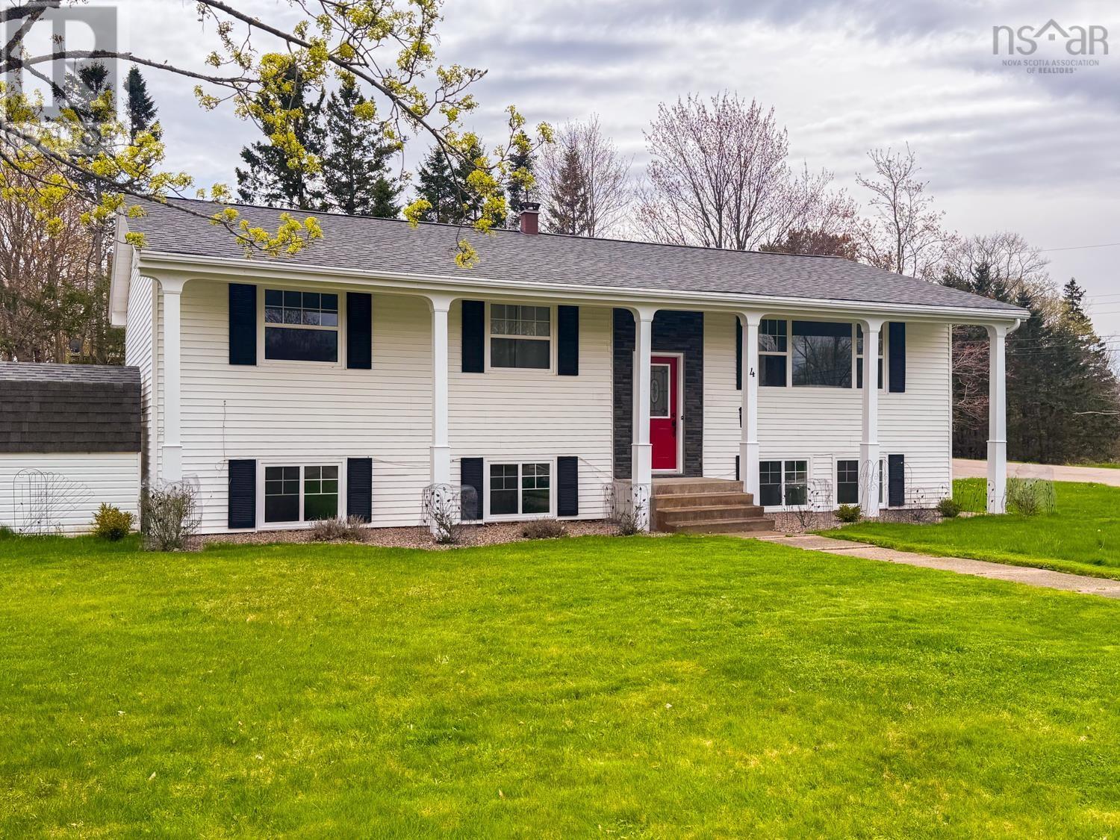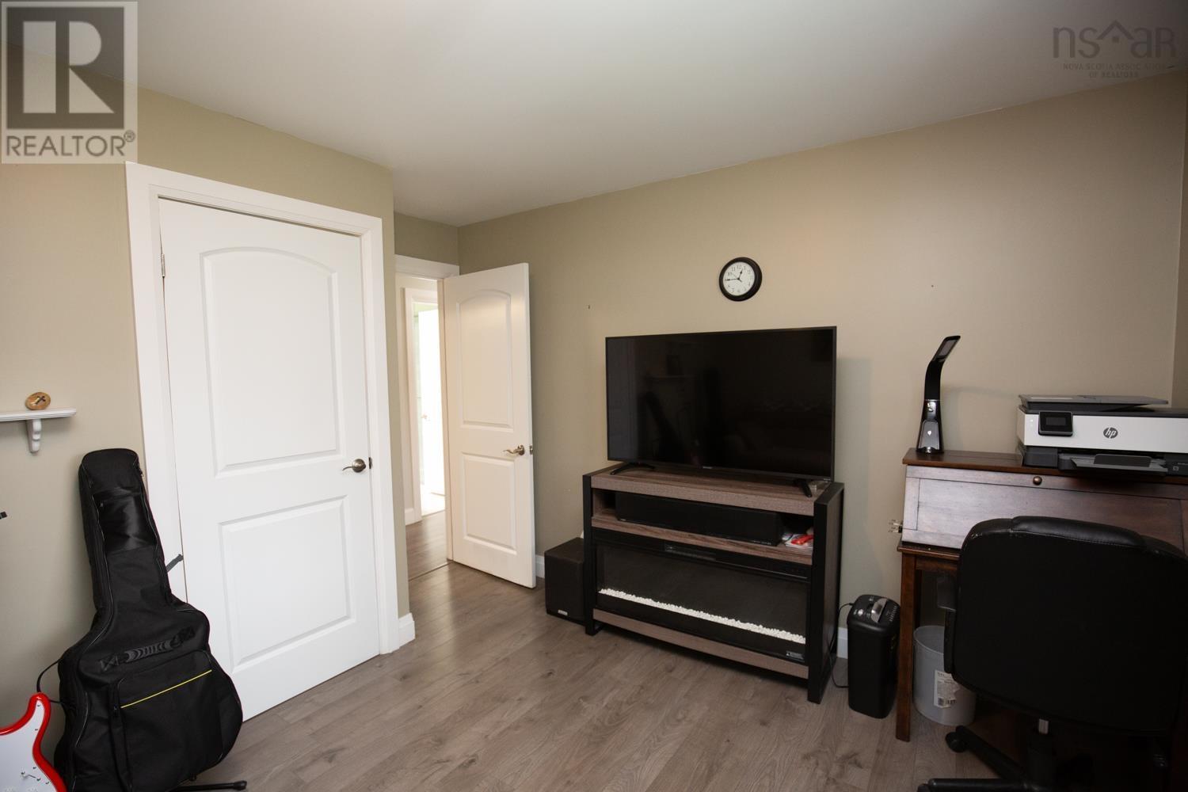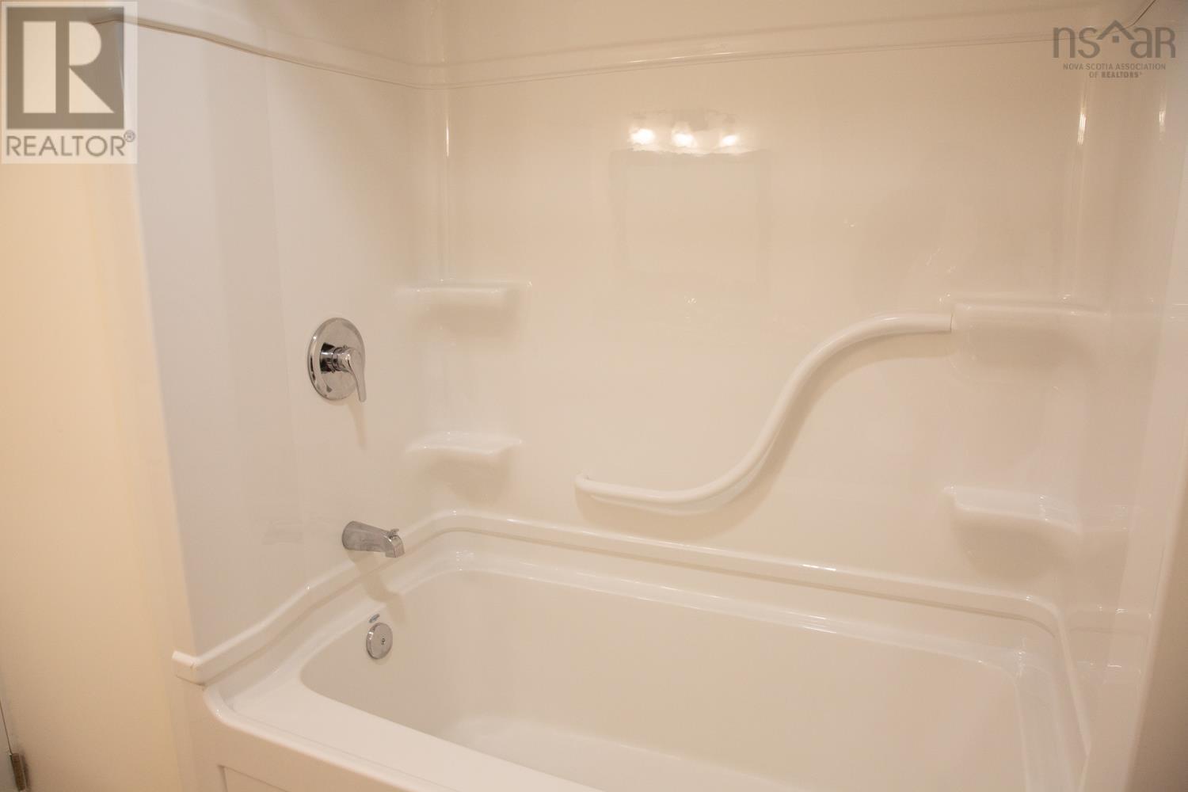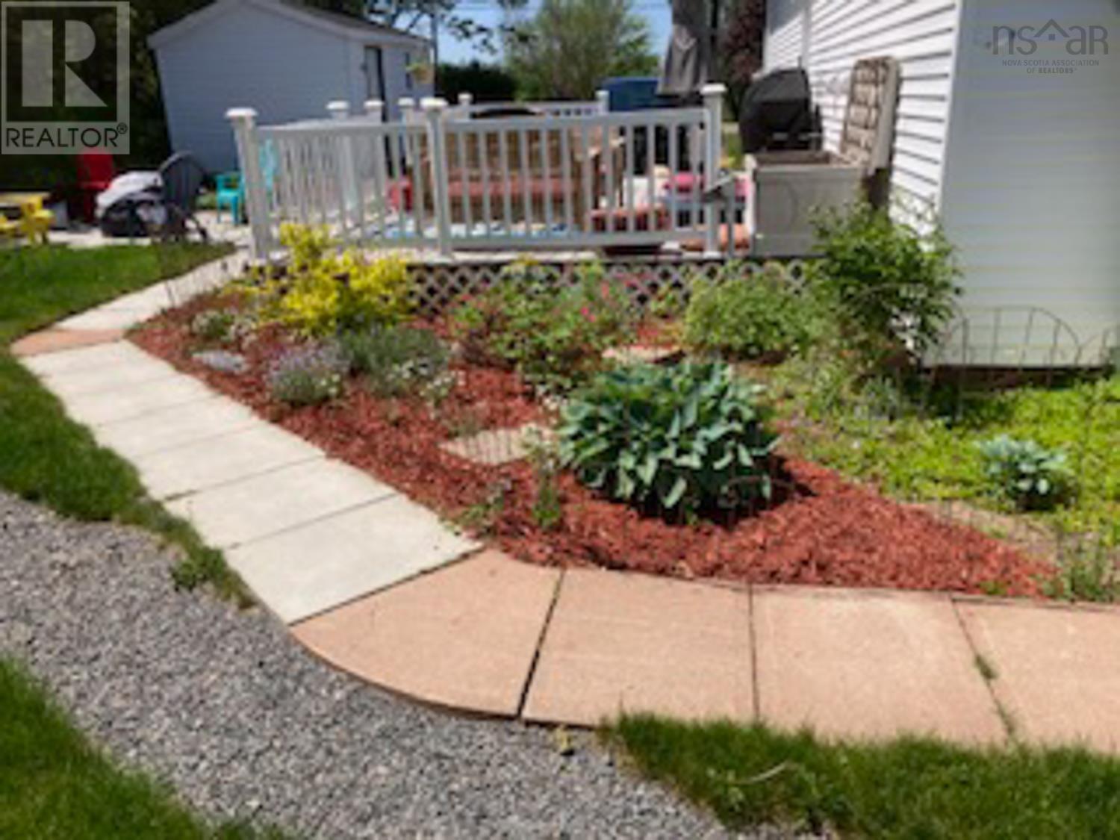4 Windemere Court Truro, Nova Scotia B2N 5X7
$515,500
Set on a corner lot in Truro?s sought-after west end, this extensively updated under-over duplex is perfect for investors or if you want to live in one unit and rent the other. Located on a peaceful cul-de-sac, it?s just steps from the scenic walkway to Kiwanis Pond?perfect for walking, fishing, taking the dog out, or enjoying a sunset. You're also only minutes from the Truro Golf Course, TACC grounds, downtown, and the Truro Hub Shopping Centre. Each self-contained unit features its own entrance, laundry, and heat pump. The spacious main floor unit (currently owner-occupied) offers three bedrooms, a large living room and an open-concept kitchen and dining area with white cabinetry, stainless steel appliances, and large windows. The full bath includes a tiled walk-in shower, double vanity, and cheater door to the primary bedroom?giving it ensuite-style access. This unit also enjoys a front entry and a back entrance that leads to a deck, a lovely patio with a fire pit area, and beautifully landscaped gardens. The vacant lower-level unit has been updated with new flooring, windows (all but one) kitchen, and bath. It features two good-sized bedrooms, a spacious living room, its own laundry, a private side entrance, and a patio. Appliances (fridge, stove, washer, and dryer) are included. This level also offers a finished storage space and an air exchanger. Additional highlights include an updated roof, paved driveway, two storage sheds, and two separate power meters. With income potential and a prime location near nature and town amenities, this is a rare opportunity in one of Truro?s most walkable neighbourhoods. (id:45785)
Property Details
| MLS® Number | 202510851 |
| Property Type | Single Family |
| Community Name | Truro |
| Amenities Near By | Golf Course, Park, Playground, Shopping, Place Of Worship |
| Community Features | Recreational Facilities |
| Features | Level |
| Structure | Shed |
Building
| Bathroom Total | 2 |
| Bedrooms Above Ground | 3 |
| Bedrooms Below Ground | 2 |
| Bedrooms Total | 5 |
| Appliances | Cooktop - Electric, Oven - Electric, Range - Electric, Dishwasher, Dryer - Electric, Washer, Refrigerator |
| Basement Development | Finished |
| Basement Features | Walk Out |
| Basement Type | Full (finished) |
| Constructed Date | 1979 |
| Construction Style Attachment | Up And Down |
| Cooling Type | Heat Pump |
| Exterior Finish | Vinyl |
| Flooring Type | Carpeted, Laminate, Porcelain Tile, Vinyl Plank |
| Foundation Type | Poured Concrete |
| Stories Total | 1 |
| Size Interior | 2,496 Ft2 |
| Total Finished Area | 2496 Sqft |
| Type | Duplex |
| Utility Water | Municipal Water |
Land
| Acreage | No |
| Land Amenities | Golf Course, Park, Playground, Shopping, Place Of Worship |
| Landscape Features | Landscaped |
| Sewer | Municipal Sewage System |
| Size Irregular | 0.2273 |
| Size Total | 0.2273 Ac |
| Size Total Text | 0.2273 Ac |
Rooms
| Level | Type | Length | Width | Dimensions |
|---|---|---|---|---|
| Basement | Laundry Room | 10.4 x 9.7 | ||
| Basement | Kitchen | 21.10 x 8.7 | ||
| Basement | Living Room | 18.8 x 11.7 | ||
| Basement | Primary Bedroom | 14.11 x 11.7 | ||
| Basement | Bedroom | 13.4 x 13 | ||
| Basement | Bath (# Pieces 1-6) | 7. x 7 | ||
| Basement | Laundry Room | 3.5 x 8.10 | ||
| Basement | Storage | 6.5 x 3.4 | ||
| Main Level | Kitchen | 20.8 x 12.11 | ||
| Main Level | Dining Room | combo | ||
| Main Level | Living Room | 23 x 12 | ||
| Main Level | Primary Bedroom | 12.11 x 11.11 | ||
| Main Level | Bedroom | 10.4 x 9.11 | ||
| Main Level | Bedroom | 13.11 x 9.10 | ||
| Main Level | Bath (# Pieces 1-6) | 9.1 x 7.6 | ||
| Main Level | Foyer | 6 x 13 Back | ||
| Main Level | Foyer | 4 x 4 Front |
https://www.realtor.ca/real-estate/28305877/4-windemere-court-truro-truro
Contact Us
Contact us for more information

Sharon Corcoran
www.remaxtruro.ca/
791 Prince Street
Truro, Nova Scotia B2N 1G7

Joanne Bouley
(902) 893-0255
https://www.trurohometeam.ca/
https://www.instagram.com/trurorealtorjoanne/
791 Prince Street
Truro, Nova Scotia B2N 1G7










































