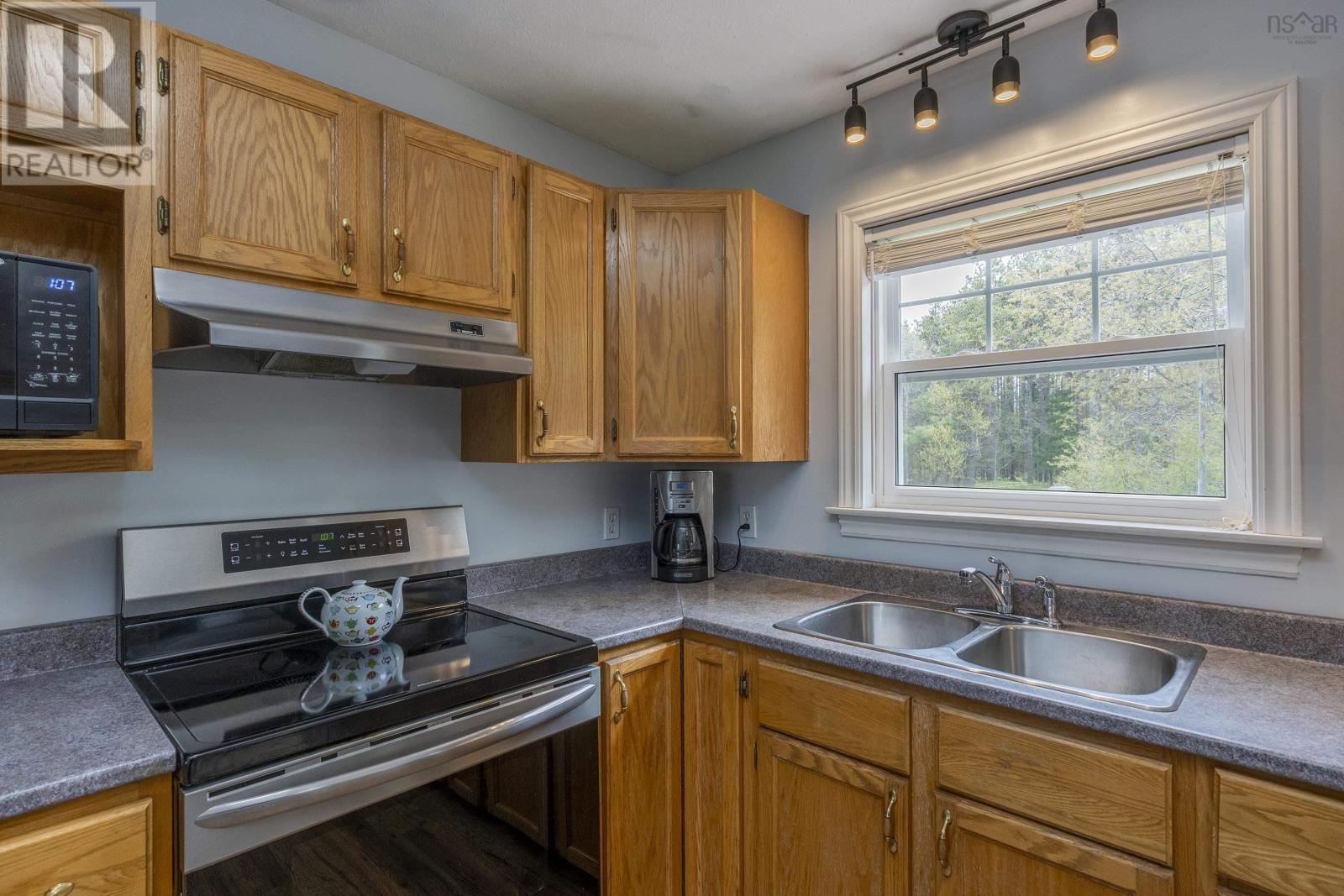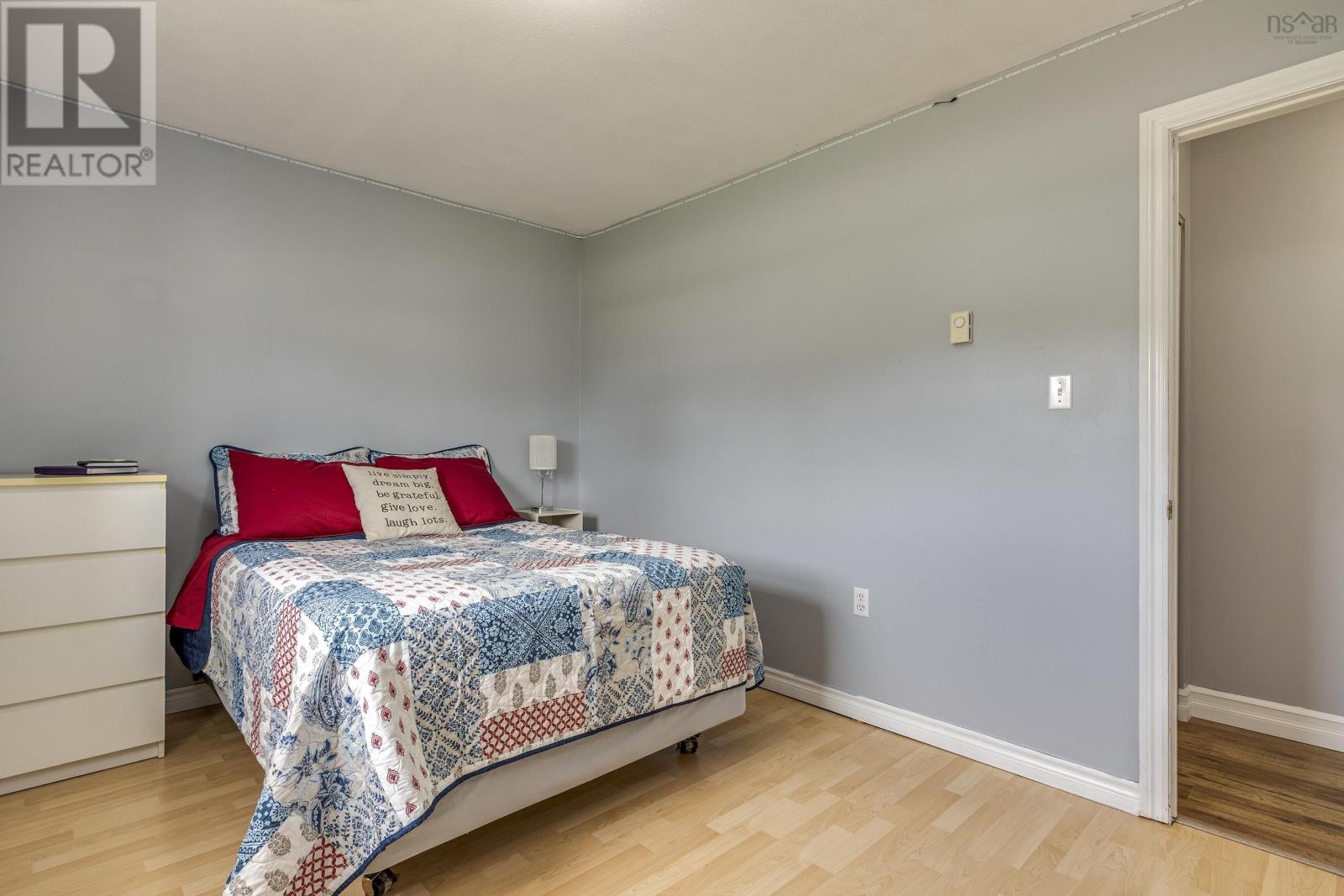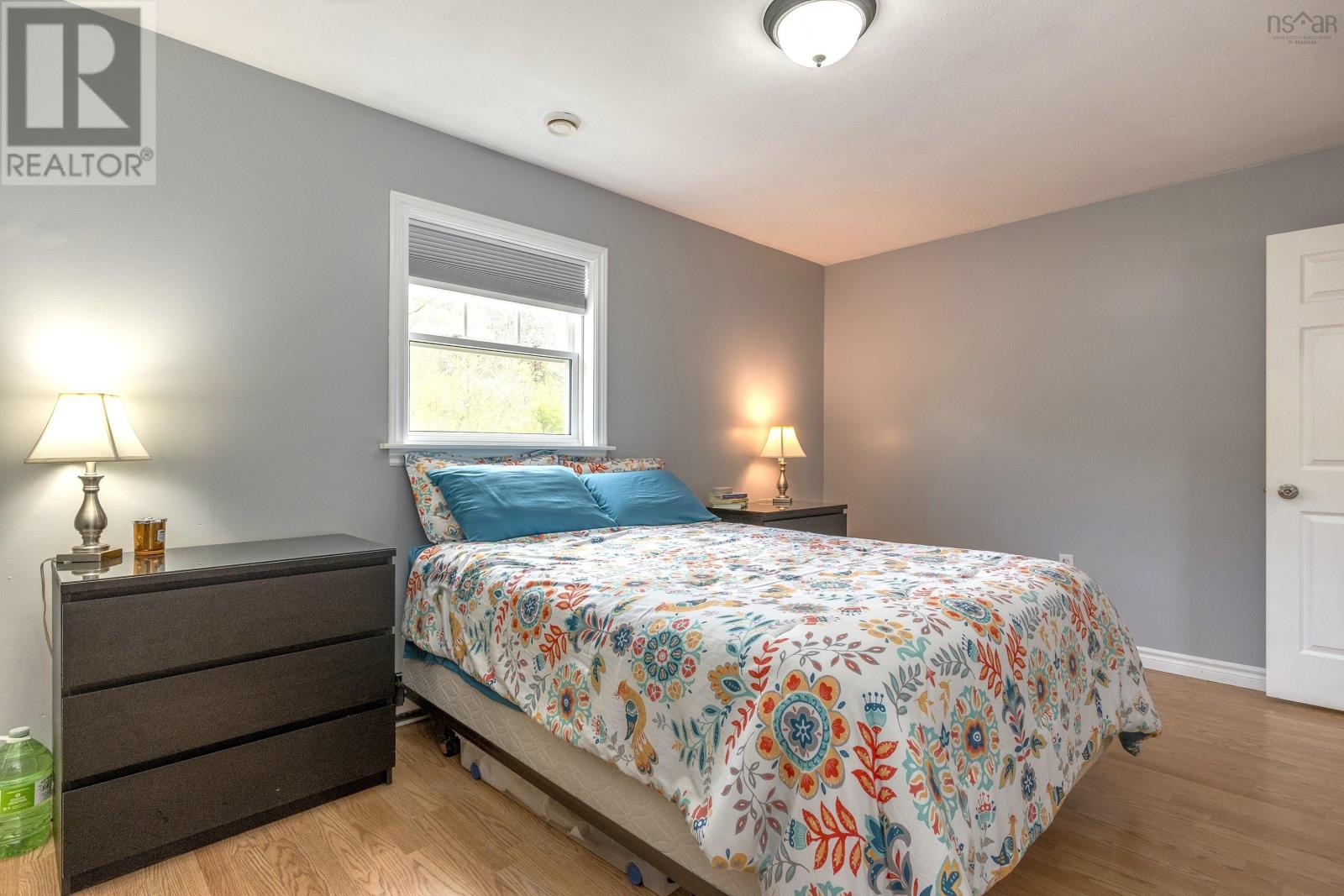40 Aldred Road Wilmot, Nova Scotia B0P 1R0
$355,000
This inviting split-entry home is nestled on a peaceful street and features 3 bedrooms and 2 bathrooms. The main level boasts large windows that flood the cozy living room with light, a heat pump offering heating efficiency and air-conditioning, as well as an eat-in kitchen that?s perfect for family meals. Step out into the fenced backyard and enjoy the private patio?ideal for outdoor entertaining. The lower level offers a spacious family room with a pellet stove, a third bedroom, utility and storage areas, and a convenient walkout to the backyard. A storage shed is also included for your extra belongings. Don?t miss this comfortable and well-maintained home with great indoor and outdoor spaces! (id:45785)
Property Details
| MLS® Number | 202510967 |
| Property Type | Single Family |
| Community Name | Wilmot |
| Amenities Near By | Golf Course, Park, Public Transit, Shopping, Place Of Worship |
| Community Features | School Bus |
| Structure | Shed |
Building
| Bathroom Total | 2 |
| Bedrooms Above Ground | 2 |
| Bedrooms Below Ground | 1 |
| Bedrooms Total | 3 |
| Appliances | Stove, Dishwasher, Dryer, Washer, Refrigerator |
| Basement Development | Finished |
| Basement Type | Full (finished) |
| Constructed Date | 1999 |
| Construction Style Attachment | Detached |
| Cooling Type | Heat Pump |
| Exterior Finish | Vinyl |
| Flooring Type | Carpeted, Laminate, Tile, Vinyl |
| Foundation Type | Poured Concrete |
| Half Bath Total | 1 |
| Stories Total | 1 |
| Size Interior | 1,942 Ft2 |
| Total Finished Area | 1942 Sqft |
| Type | House |
| Utility Water | Drilled Well |
Land
| Acreage | No |
| Land Amenities | Golf Course, Park, Public Transit, Shopping, Place Of Worship |
| Landscape Features | Landscaped |
| Sewer | Septic System |
| Size Irregular | 0.3444 |
| Size Total | 0.3444 Ac |
| Size Total Text | 0.3444 Ac |
Rooms
| Level | Type | Length | Width | Dimensions |
|---|---|---|---|---|
| Basement | Bath (# Pieces 1-6) | 6.11 x 7.8 | ||
| Basement | Bedroom | 10.8 x 14.8 | ||
| Basement | Recreational, Games Room | 15.7 x 21.11 | ||
| Basement | Utility Room | 10.10 x 14.8 | ||
| Main Level | Eat In Kitchen | 10.5x16.10+4.2x6 | ||
| Main Level | Living Room | 13.3 x 16.4 | ||
| Main Level | Bath (# Pieces 1-6) | 6 x 10.5 | ||
| Main Level | Primary Bedroom | 10.4 x 15.5 | ||
| Main Level | Bedroom | 9.10 x 12.11 |
https://www.realtor.ca/real-estate/28311079/40-aldred-road-wilmot-wilmot
Contact Us
Contact us for more information

Vanessa Duprey
https://www.vanessaduprey.com/
775 Central Avenue
Greenwood, Nova Scotia B0P 1R0





































