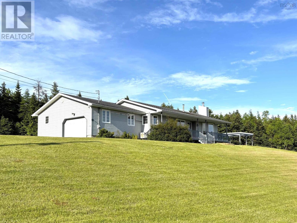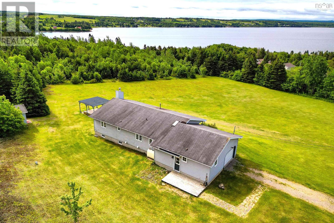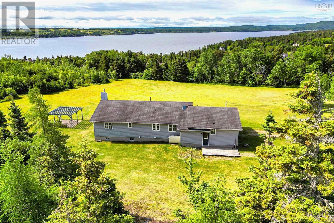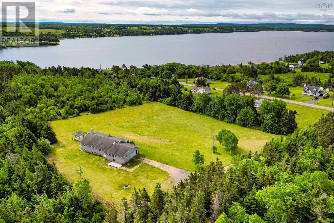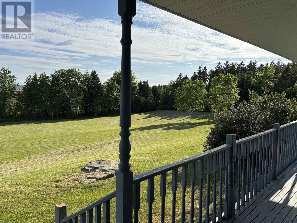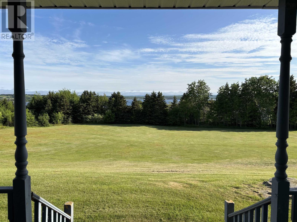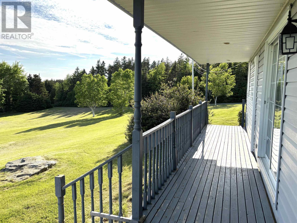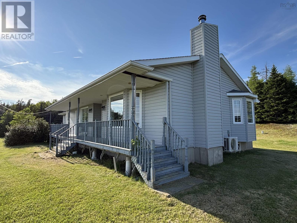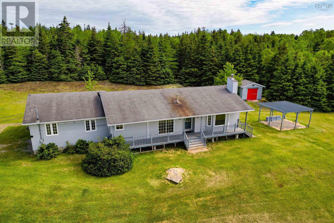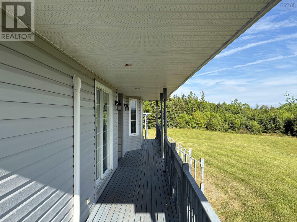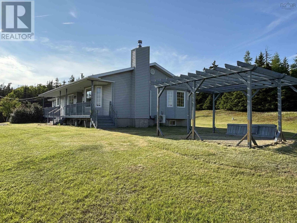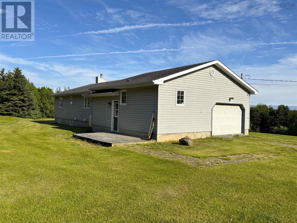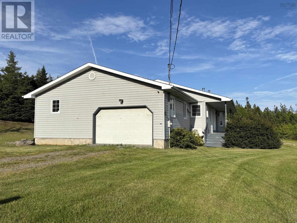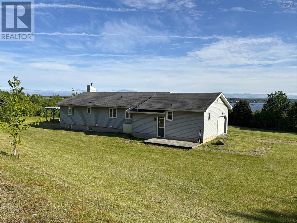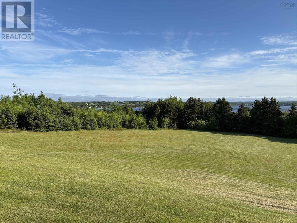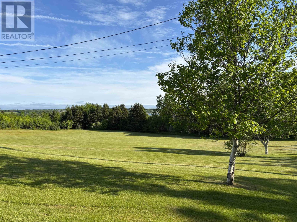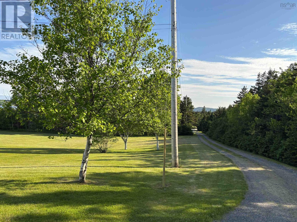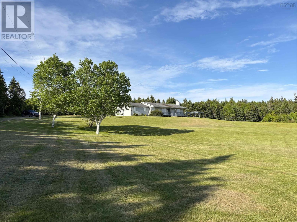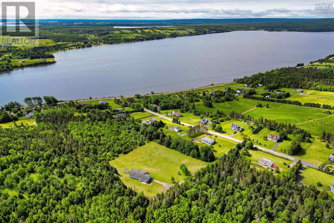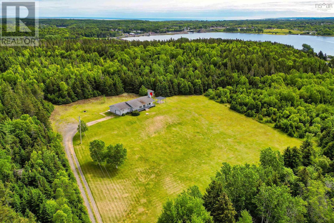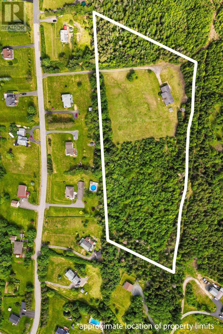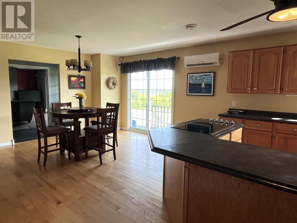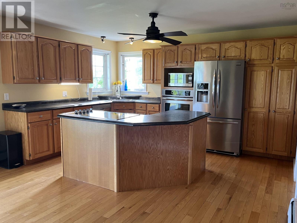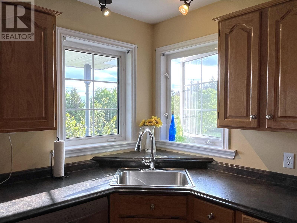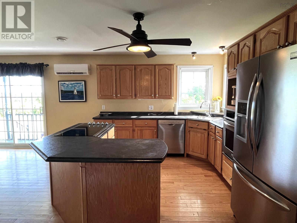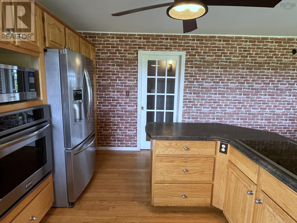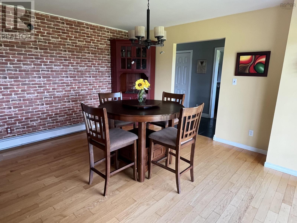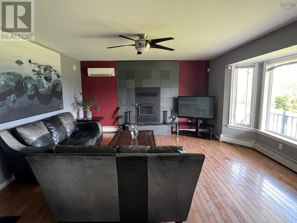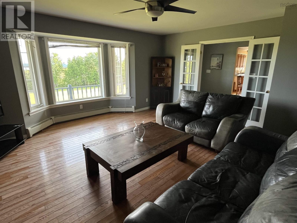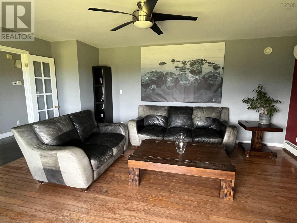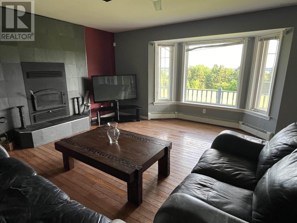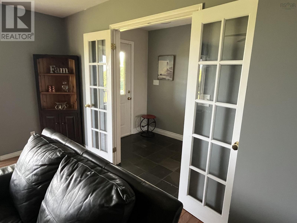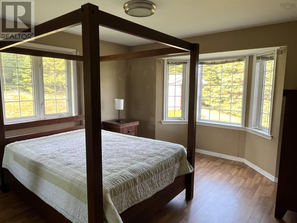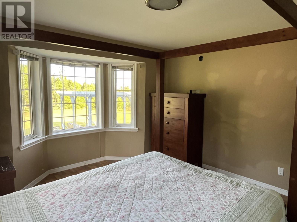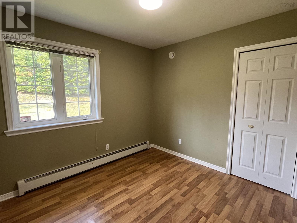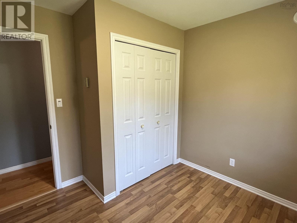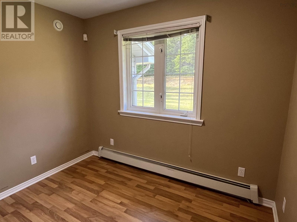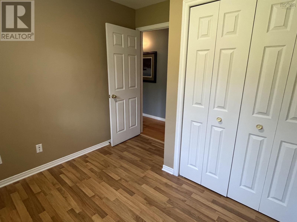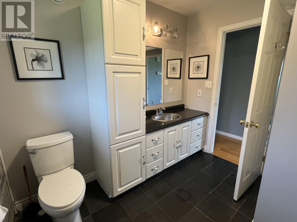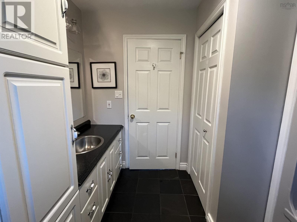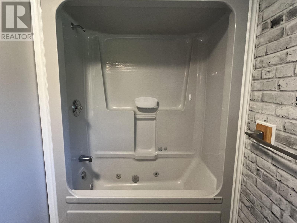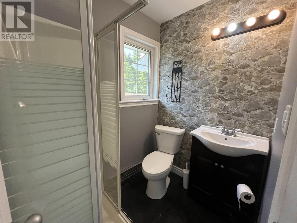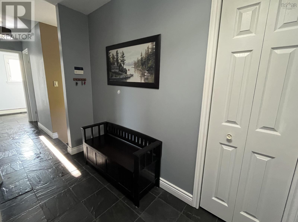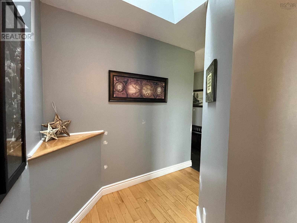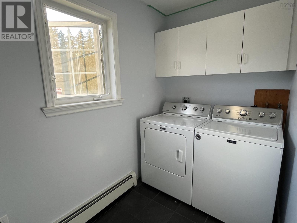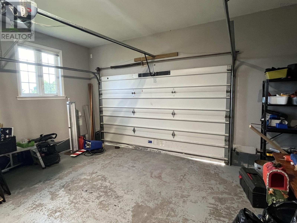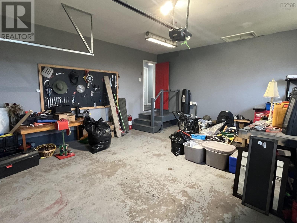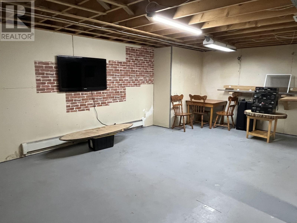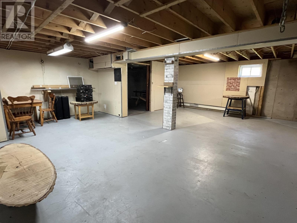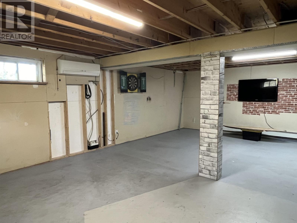3 Bedroom
2 Bathroom
1,820 ft2
Fireplace
Heat Pump
Acreage
Landscaped
$449,000
Welcome to 40 Brady Drive, a charming bungalow style home nestled on nearly 8 acres of land, offering a perfect blend of privacy, space, and convenience. Set back from the road and surrounded by mature trees, this 3-bedroom, 2-bath home is ideal for those seeking a peaceful lifestyle while remaining close to everyday amenities. The large, landscaped yard provides plenty of space for outdoor living, while the additional wooded acreage offers potential for clearing, trails, or recreational use. Inside, youll find a spacious and bright eat-in kitchen with plenty of counter and cabinet space, perfect for daily living and entertaining. Patio doors off the kitchen lead to a covered deck with views of the Bras dOr Lakes. The home features slate and hardwood flooring and a well-designed layout that offers both functionality and comfort. Additional highlights include: -Partially finished basement with potential for additional living space, storage, or a workshop. -Jet tub in one of the full bathrooms -Attached garage -Storage Shed -Concrete slab with cabana -Fireplace in living room -Laundry room on main floor -Central vacuum system This home is just 2-3 minutes from gas stations, restaurants, and beautiful Groves Point Beach, and only 10 minutes to North Sydney, where youll find grocery stores, shopping, hospital, and more. (id:45785)
Property Details
|
MLS® Number
|
202515374 |
|
Property Type
|
Single Family |
|
Community Name
|
Groves Point |
|
Amenities Near By
|
Park, Playground, Beach |
|
Structure
|
Shed |
|
View Type
|
Lake View |
Building
|
Bathroom Total
|
2 |
|
Bedrooms Above Ground
|
3 |
|
Bedrooms Total
|
3 |
|
Appliances
|
Central Vacuum, Cooktop - Electric, Oven, Oven - Electric, Dishwasher, Dryer, Washer, Microwave, Refrigerator |
|
Basement Type
|
Full |
|
Constructed Date
|
1997 |
|
Construction Style Attachment
|
Detached |
|
Cooling Type
|
Heat Pump |
|
Exterior Finish
|
Vinyl |
|
Fireplace Present
|
Yes |
|
Flooring Type
|
Hardwood, Laminate, Slate |
|
Foundation Type
|
Poured Concrete |
|
Stories Total
|
1 |
|
Size Interior
|
1,820 Ft2 |
|
Total Finished Area
|
1820 Sqft |
|
Type
|
House |
|
Utility Water
|
Drilled Well |
Parking
|
Garage
|
|
|
Attached Garage
|
|
|
Gravel
|
|
Land
|
Acreage
|
Yes |
|
Land Amenities
|
Park, Playground, Beach |
|
Landscape Features
|
Landscaped |
|
Sewer
|
Septic System |
|
Size Irregular
|
7.7 |
|
Size Total
|
7.7 Ac |
|
Size Total Text
|
7.7 Ac |
Rooms
| Level |
Type |
Length |
Width |
Dimensions |
|
Basement |
Family Room |
|
|
12.5x29.7 |
|
Basement |
Recreational, Games Room |
|
|
16.6x25.5+19x5.6 |
|
Basement |
Utility Room |
|
|
13.7x24.8 |
|
Basement |
Other |
|
|
11x5.6 |
|
Basement |
Storage |
|
|
5x8 |
|
Main Level |
Eat In Kitchen |
|
|
23.5x14.2 |
|
Main Level |
Living Room |
|
|
17.4x14.2 |
|
Main Level |
Bedroom |
|
|
12.5x14.2 |
|
Main Level |
Bedroom |
|
|
9.5x8.1 |
|
Main Level |
Bedroom |
|
|
9.5x8.1 |
|
Main Level |
Bath (# Pieces 1-6) |
|
|
9x9.4 |
|
Main Level |
Bath (# Pieces 1-6) |
|
|
6.1x4.9 |
|
Main Level |
Laundry Room |
|
|
8.3x5.2 |
|
Main Level |
Foyer |
|
|
5.3x12.5 |
https://www.realtor.ca/real-estate/28506205/40-brady-drive-groves-point-groves-point

