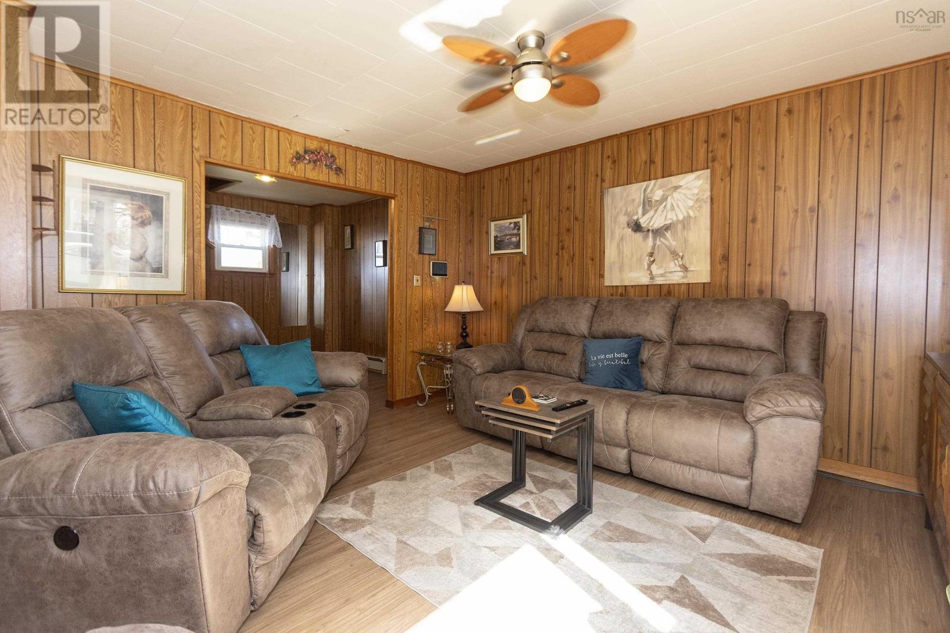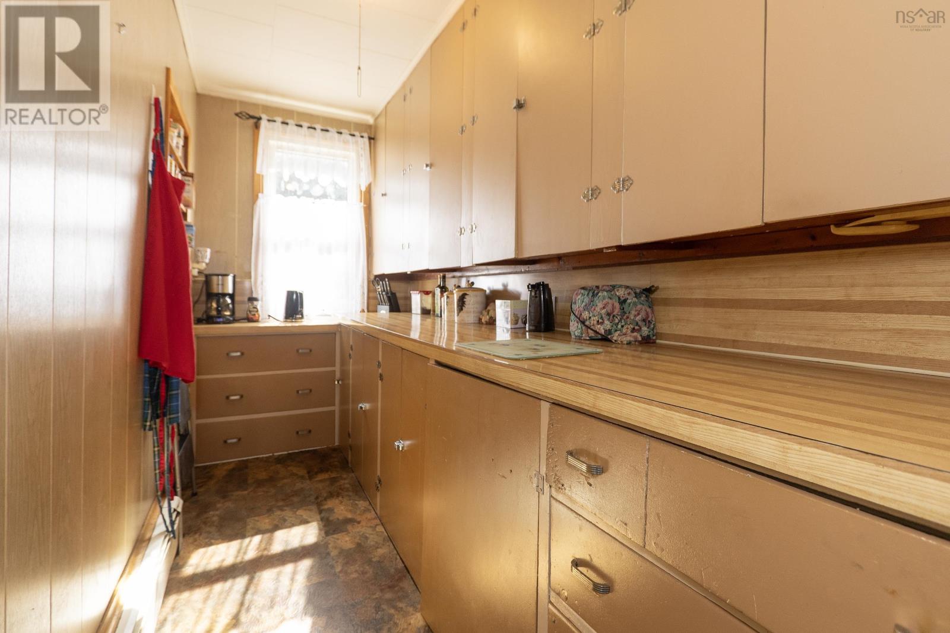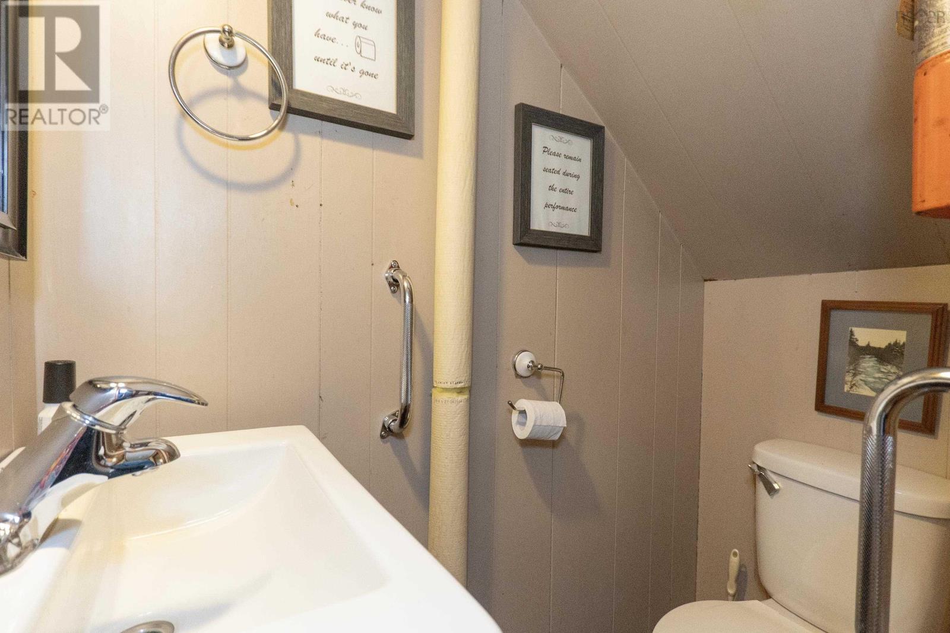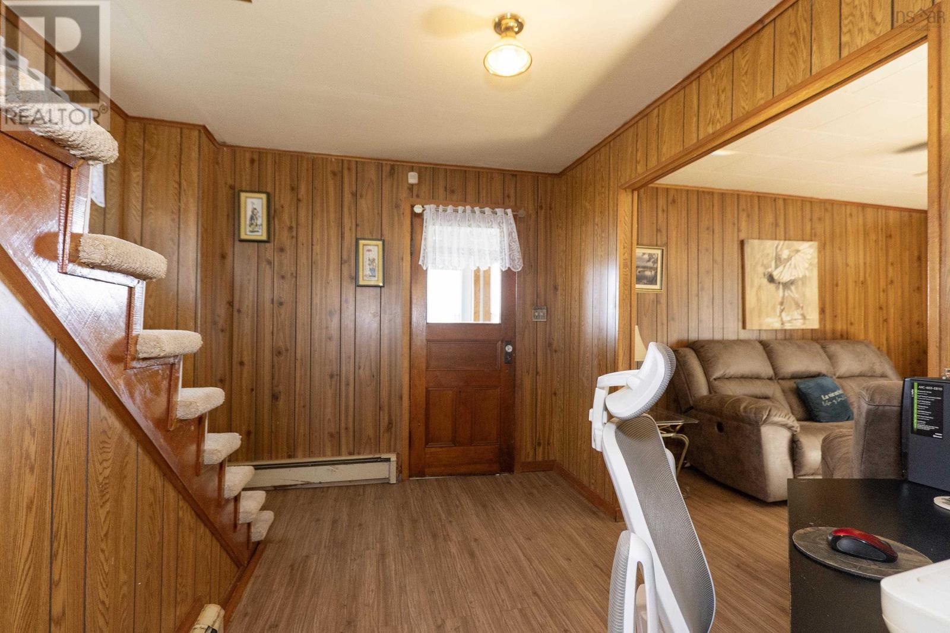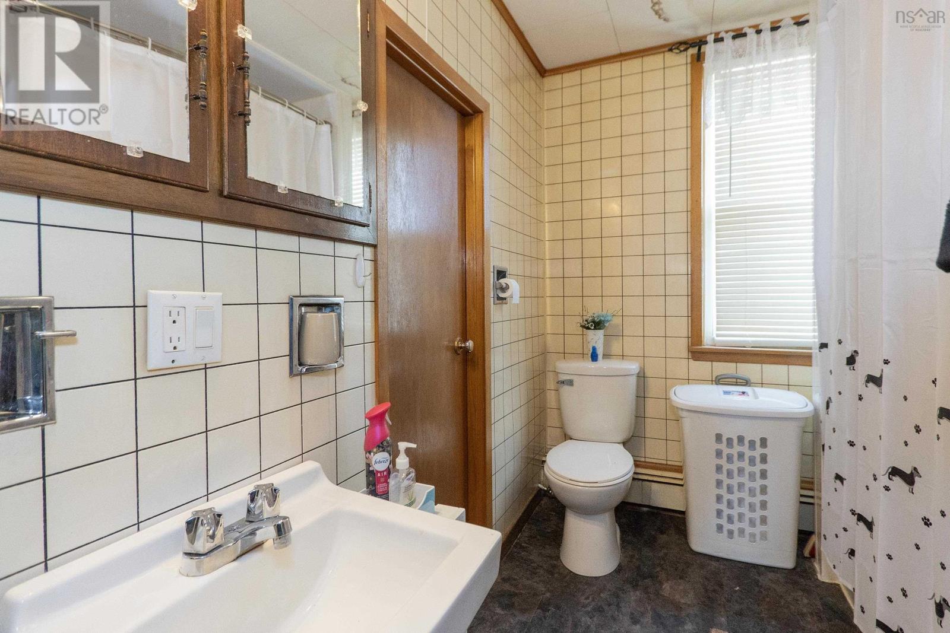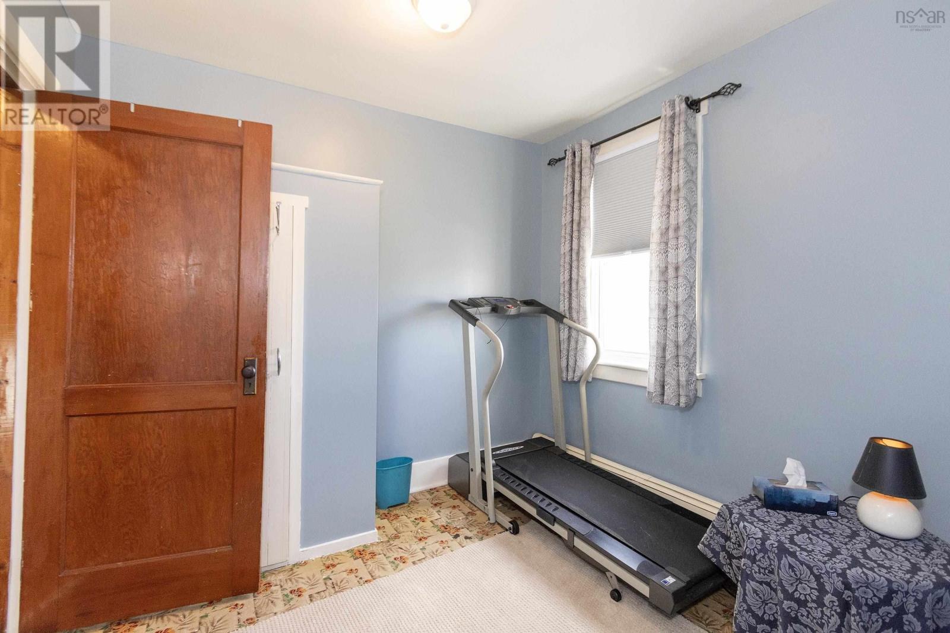40 Hall Street Springhill, Nova Scotia B0M 1X0
$199,900
Charming 1940s Home on Quiet Street! Nestled on just under half an acre on a tranquil dead-end street, this charming 1940s home offers the perfect blend of vintage charm and modern updates. Recent enhancements include a new metal roof and a ductless heat pump, providing both style and efficiency. As you step through the front door, you are greeted by a bright sunroom, the ideal spot to relax and enjoy stunning sunsets. The inviting front porch leads you into the foyer, seamlessly connecting to the open living room and dining room. The main floor also features a cozy eat-in kitchen, a convenient pantry, a two-piece bathroom, and a mudroom with laundry facilities. Upstairs, the home boasts two generously sized guest bedrooms, a well-appointed primary bedroom, and a spacious four-piece bathroom with ample storage. This residence strikes the perfect balance between historical allure and contemporary conveniences, making it a wonderful place to call home. (id:45785)
Property Details
| MLS® Number | 202511207 |
| Property Type | Single Family |
| Community Name | Springhill |
| Amenities Near By | Golf Course, Park, Playground, Shopping, Place Of Worship |
| Community Features | Recreational Facilities |
| Features | Level, Sump Pump |
| Structure | Shed |
Building
| Bathroom Total | 2 |
| Bedrooms Above Ground | 3 |
| Bedrooms Total | 3 |
| Appliances | Range - Electric, Dishwasher, Dryer - Electric, Washer, Refrigerator |
| Basement Development | Unfinished |
| Basement Type | Full (unfinished) |
| Constructed Date | 1942 |
| Construction Style Attachment | Detached |
| Cooling Type | Heat Pump |
| Exterior Finish | Vinyl |
| Flooring Type | Laminate, Vinyl |
| Foundation Type | Poured Concrete |
| Half Bath Total | 1 |
| Stories Total | 2 |
| Size Interior | 1,198 Ft2 |
| Total Finished Area | 1198 Sqft |
| Type | House |
| Utility Water | Municipal Water |
Land
| Acreage | No |
| Land Amenities | Golf Course, Park, Playground, Shopping, Place Of Worship |
| Landscape Features | Landscaped |
| Sewer | Municipal Sewage System |
| Size Irregular | 0.4672 |
| Size Total | 0.4672 Ac |
| Size Total Text | 0.4672 Ac |
Rooms
| Level | Type | Length | Width | Dimensions |
|---|---|---|---|---|
| Second Level | Bedroom | 11.7 x 8.10 | ||
| Second Level | Bedroom | 11.7 x 8.10 | ||
| Second Level | Bath (# Pieces 1-6) | 6.7 x 11.6 | ||
| Second Level | Primary Bedroom | 11.5 x 11.6 | ||
| Main Level | Mud Room | 6.10 x 8 | ||
| Main Level | Kitchen | 11.5 x 13.11 | ||
| Main Level | Other | Pantry 11.4 x 5 | ||
| Main Level | Bath (# Pieces 1-6) | 3.2 x 3.11 | ||
| Main Level | Dining Room | 11.6 x 7.2 | ||
| Main Level | Living Room | 13.5 x 12.9 | ||
| Main Level | Foyer | 11. x 6.7 | ||
| Main Level | Sunroom | 23.4 x 5.5 |
https://www.realtor.ca/real-estate/28322231/40-hall-street-springhill-springhill
Contact Us
Contact us for more information

Celeste Leblanc
(902) 660-3310
https://cbperformance.ca/
https://www.instagram.com/Celesteleblanc_cb_performance
134 East Victoria Street, Po Box 1137
Amherst, Nova Scotia B4H 4L2















