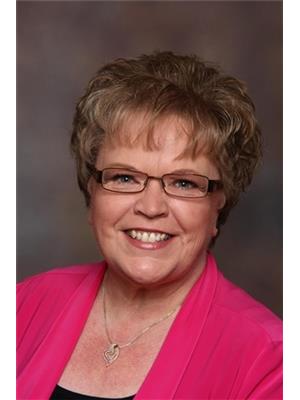40 Highway 14 Milford, Nova Scotia B0N 1Y0
$249,000
First time on market this "tiny home" is just what you've been hoping for. Immaculate 1 bedroom home situated conveniently just off Exit 9 from Hwy 102, is perfect for singles or a couple looking for their first home, or those who are downsizing. Or perhaps you are starting to build a rental portfolio. Picture yourself sitting in the back yard overlooking this beautiful lot shaded by the numerous large mature trees and the generous space for gardening. The garage is large enough to give extra storage, while having enough room for your vehicle. Enjoy the character of the home which features an eat in kitchen, 4 pc bath and large living room. The basement is ready for your imagination to add extra living space. A very affordable home is a rarity, so call soon for your private viewing. (id:45785)
Property Details
| MLS® Number | 202513354 |
| Property Type | Single Family |
| Community Name | Milford |
| Amenities Near By | Golf Course, Park, Playground, Shopping, Place Of Worship |
| Community Features | Recreational Facilities, School Bus |
| Features | Level |
| Structure | Shed |
Building
| Bathroom Total | 1 |
| Bedrooms Above Ground | 1 |
| Bedrooms Total | 1 |
| Appliances | Range - Electric, Dryer - Electric, Washer, Refrigerator |
| Basement Development | Partially Finished |
| Basement Type | Full (partially Finished) |
| Constructed Date | 1958 |
| Construction Style Attachment | Detached |
| Exterior Finish | Vinyl |
| Flooring Type | Carpeted, Vinyl Plank |
| Foundation Type | Poured Concrete |
| Stories Total | 1 |
| Size Interior | 641 Ft2 |
| Total Finished Area | 641 Sqft |
| Type | House |
| Utility Water | Drilled Well |
Parking
| Garage | |
| Detached Garage | |
| Gravel |
Land
| Acreage | No |
| Land Amenities | Golf Course, Park, Playground, Shopping, Place Of Worship |
| Landscape Features | Partially Landscaped |
| Sewer | Municipal Sewage System |
| Size Irregular | 0.5739 |
| Size Total | 0.5739 Ac |
| Size Total Text | 0.5739 Ac |
Rooms
| Level | Type | Length | Width | Dimensions |
|---|---|---|---|---|
| Main Level | Eat In Kitchen | 9.6x15.8 | ||
| Main Level | Living Room | 17.3x10.10+2x6.1 | ||
| Main Level | Primary Bedroom | 9.10x9.10 | ||
| Main Level | Bath (# Pieces 1-6) | 5x7.10 |
https://www.realtor.ca/real-estate/28412922/40-highway-14-milford-milford
Contact Us
Contact us for more information

Margaret Hines
(902) 883-8026
(902) 497-5699
www.kwnovascotia.com
620 Highway #2
Elmsdale, Nova Scotia B2S 1C9




















