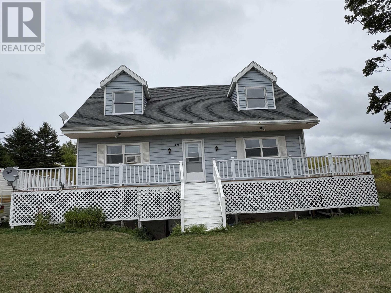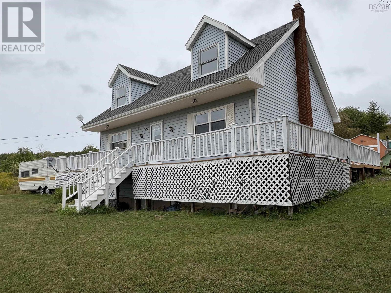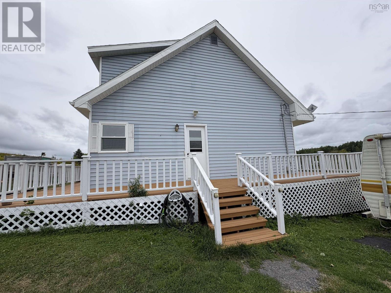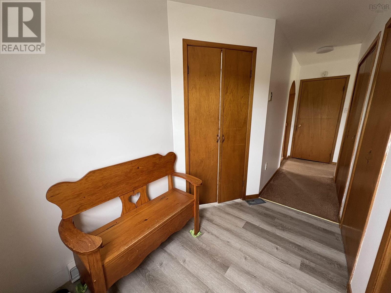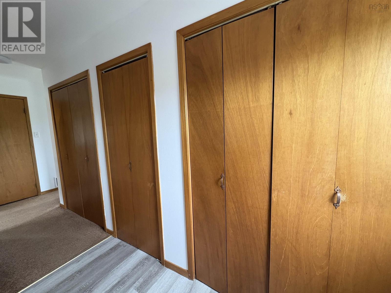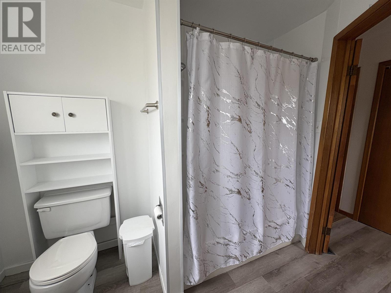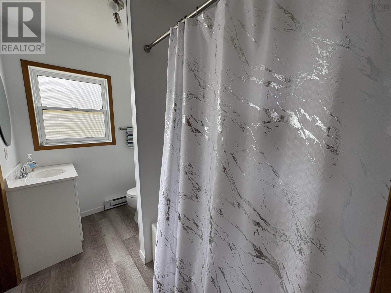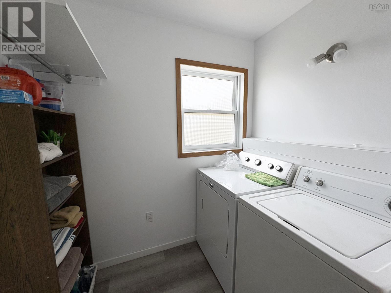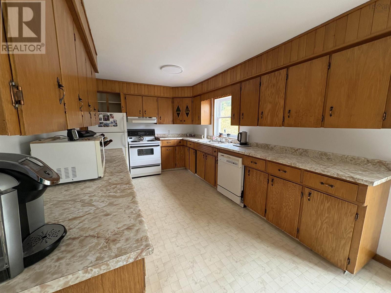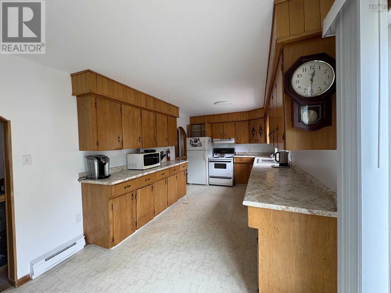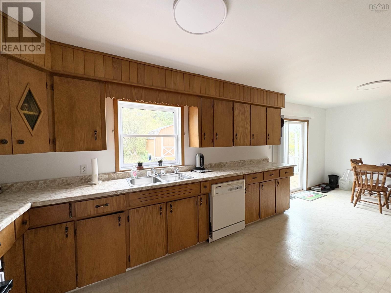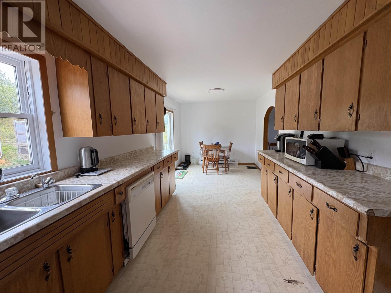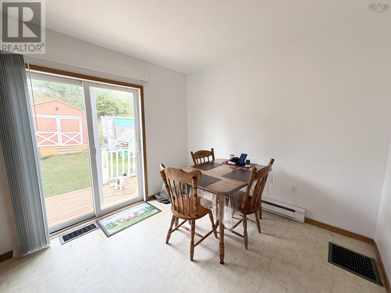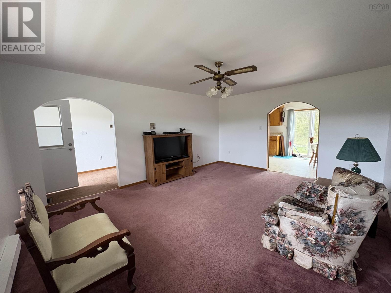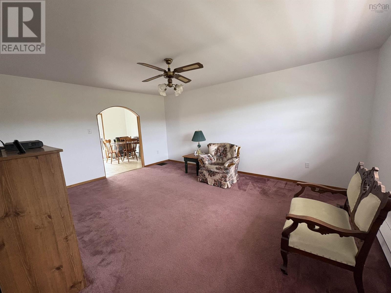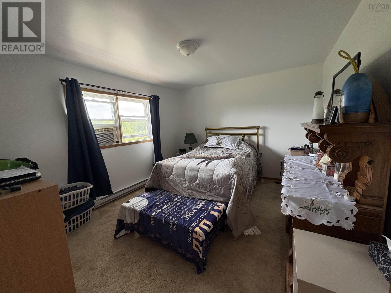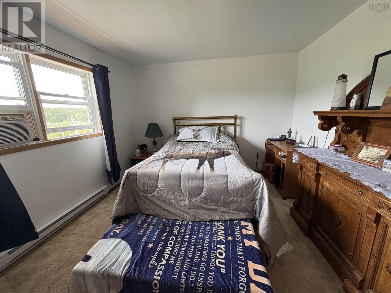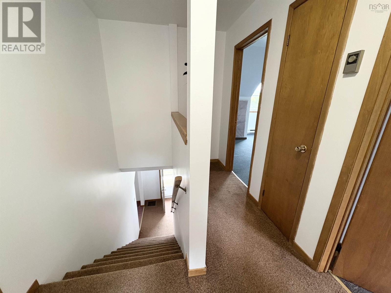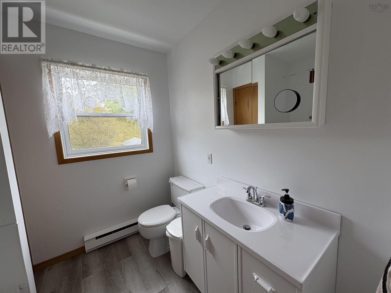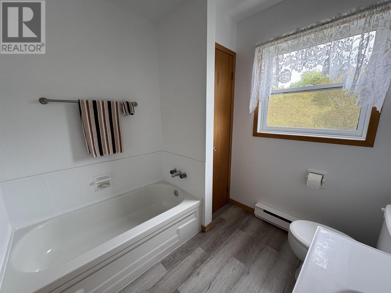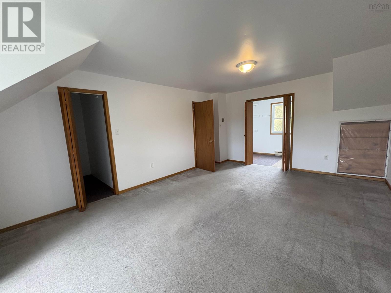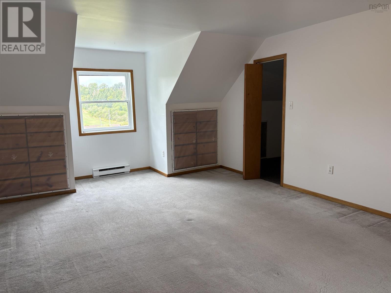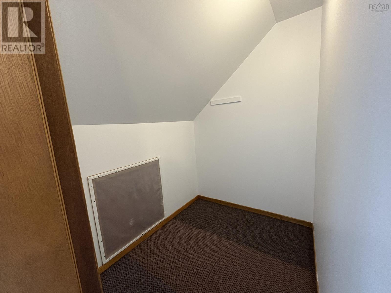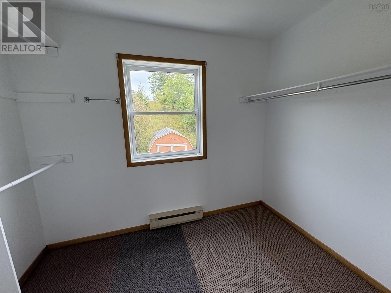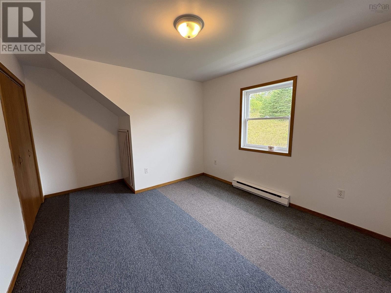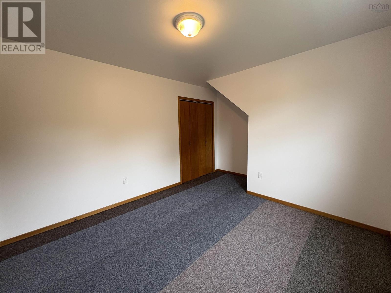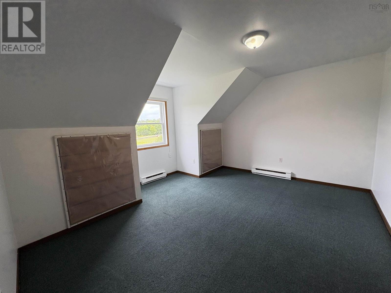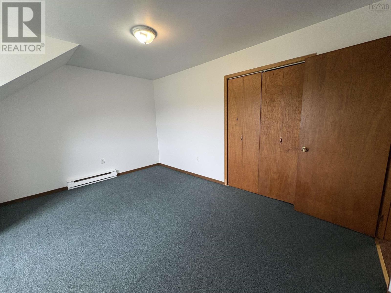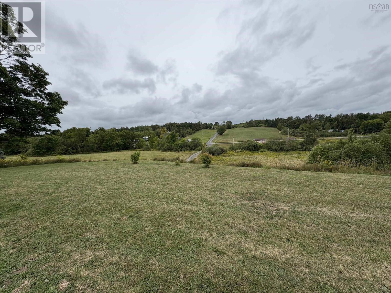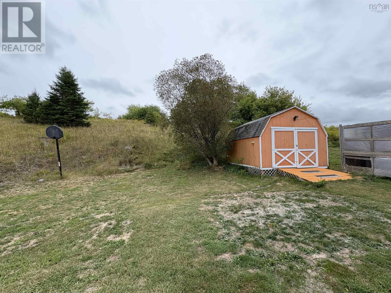40 Maland Drive Springville, Nova Scotia B2H 5C5
$329,000
Perched on a hill with beautiful views you will find 40 Maland Drive in Springville. This charming Cape Cod home welcomes you with a wrap around deck, perfect for enjoying the outdoors. The spacious entry way offers three closets for storage and leads into a bright main level. As an added convenience there is a main floor laundry room as well as a full bath. The large kitchen features an abundance of cupboards and counter space for those who like to cook. With three generous sized bedrooms upstairs all with built in dressers and a main level bedroom there is room for the whole family. The primary bedroom boasts not one but two walk in closets. Combining the class of Cape Cod character with practical design this home is ideal for family and entertaining. Book a showing today. (id:45785)
Property Details
| MLS® Number | 202521588 |
| Property Type | Single Family |
| Community Name | Springville |
| Amenities Near By | Park, Playground, Place Of Worship |
| Community Features | Recreational Facilities, School Bus |
| Structure | Shed |
Building
| Bathroom Total | 2 |
| Bedrooms Above Ground | 4 |
| Bedrooms Total | 4 |
| Appliances | Stove, Dishwasher, Dryer, Washer, Refrigerator, Water Purifier |
| Architectural Style | Cape Cod |
| Basement Development | Unfinished |
| Basement Features | Walk Out |
| Basement Type | Partial (unfinished) |
| Constructed Date | 1982 |
| Construction Style Attachment | Detached |
| Exterior Finish | Vinyl |
| Flooring Type | Carpeted, Laminate, Linoleum |
| Foundation Type | Poured Concrete |
| Stories Total | 2 |
| Size Interior | 1,764 Ft2 |
| Total Finished Area | 1764 Sqft |
| Type | House |
| Utility Water | Lake/river Water Intake |
Parking
| Gravel |
Land
| Acreage | Yes |
| Land Amenities | Park, Playground, Place Of Worship |
| Landscape Features | Partially Landscaped |
| Sewer | Septic System |
| Size Irregular | 1.21 |
| Size Total | 1.21 Ac |
| Size Total Text | 1.21 Ac |
Rooms
| Level | Type | Length | Width | Dimensions |
|---|---|---|---|---|
| Second Level | Primary Bedroom | 17.5x13 + 5x3 | ||
| Second Level | Bedroom | 10.75x10 + 4x3 | ||
| Second Level | Bedroom | 13.75x9.75 + 5x3 | ||
| Second Level | Bath (# Pieces 1-6) | 7x7 | ||
| Main Level | Foyer | 5x8.5 | ||
| Main Level | Bath (# Pieces 1-6) | 8.75x5 | ||
| Main Level | Laundry Room | 6x4.5 | ||
| Main Level | Kitchen | 15x9 | ||
| Main Level | Dining Room | 7.5x9 | ||
| Main Level | Living Room | 13x16.7 | ||
| Main Level | Bedroom | 13x11 |
https://www.realtor.ca/real-estate/28776228/40-maland-drive-springville-springville
Contact Us
Contact us for more information
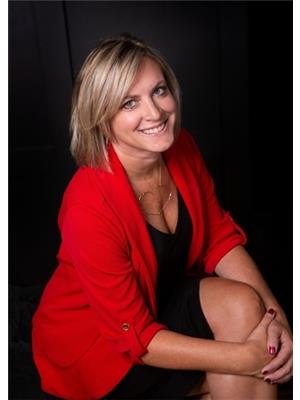
Lori Macdonald
9 Marie Street, Suite A
New Glasgow, Nova Scotia B2H 5H4

