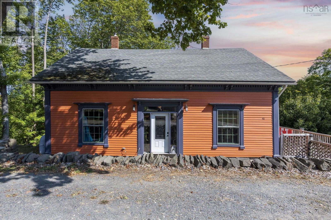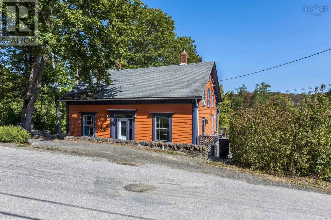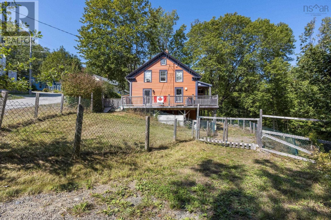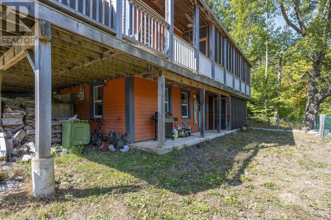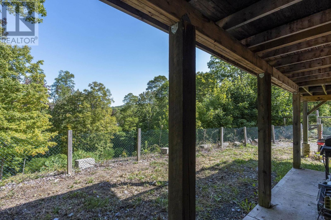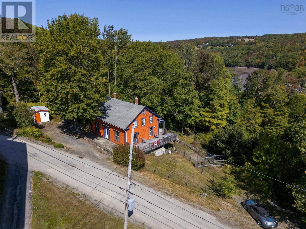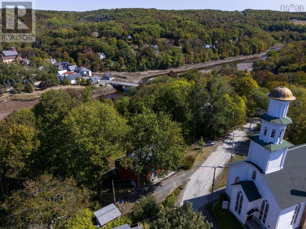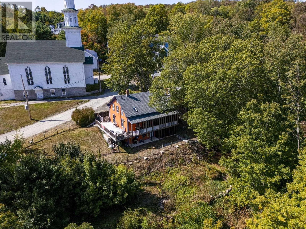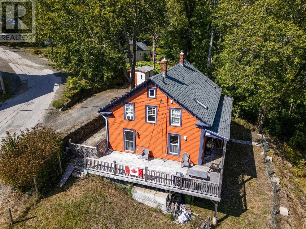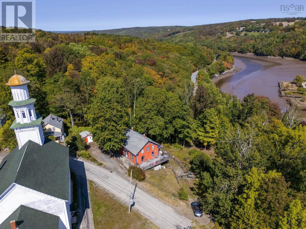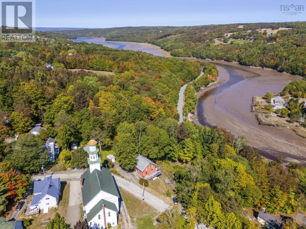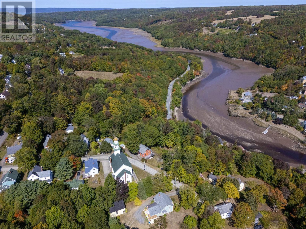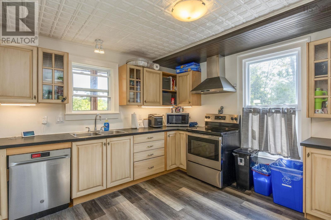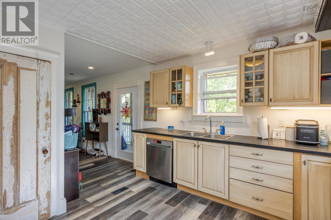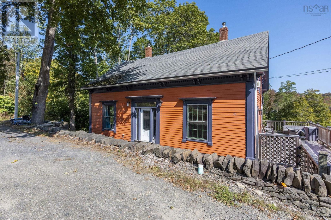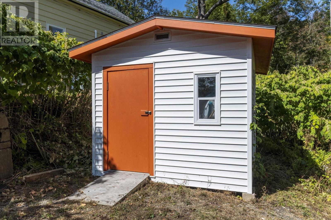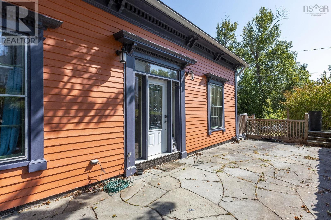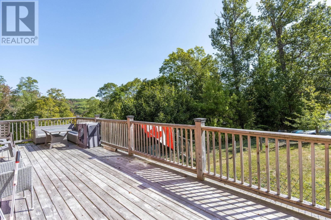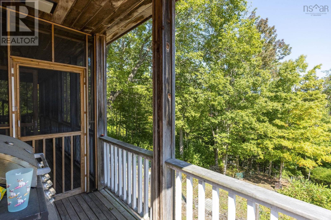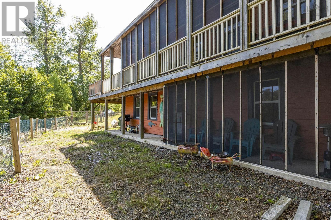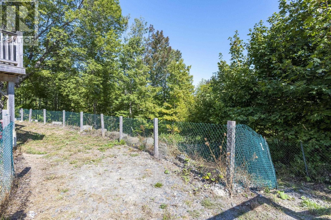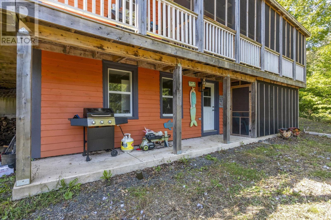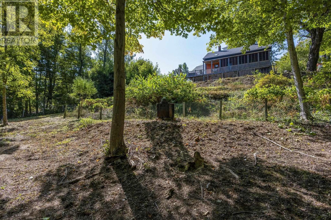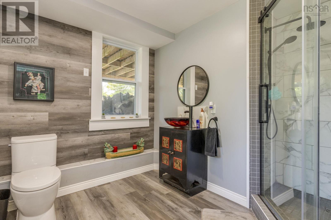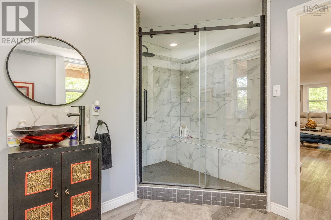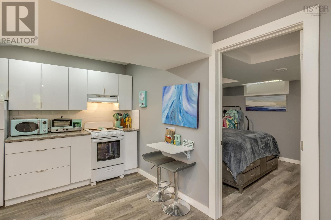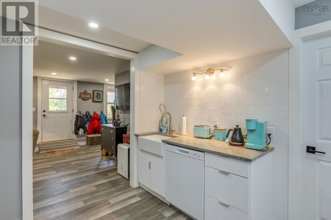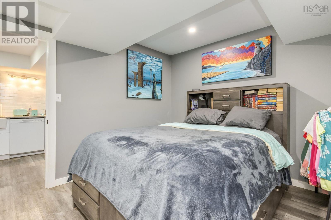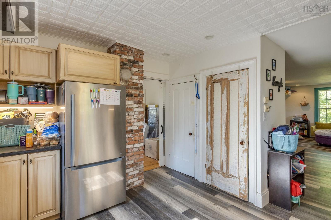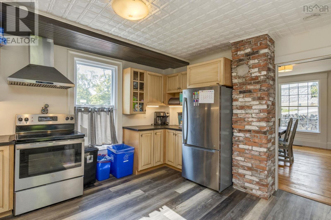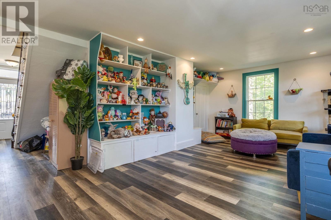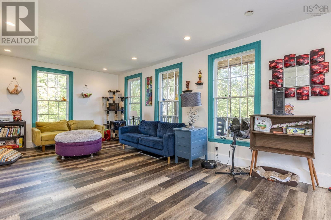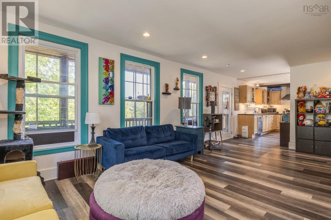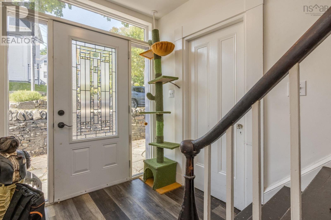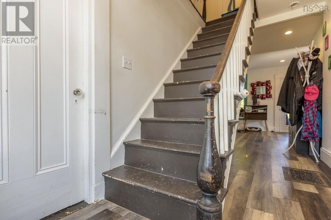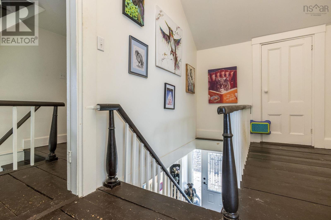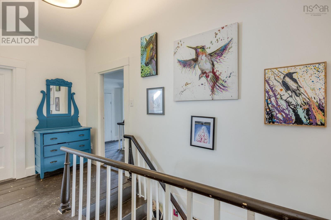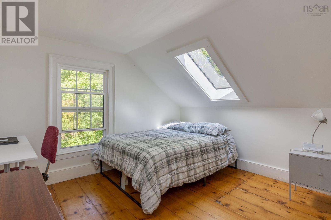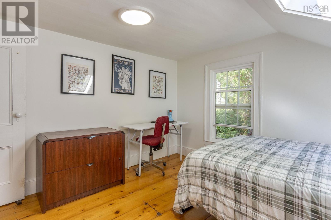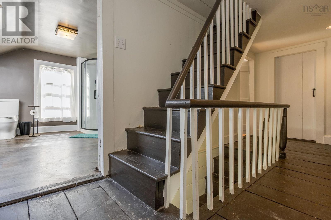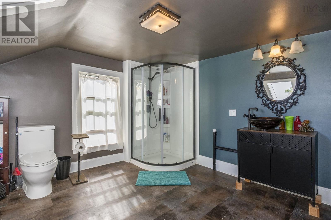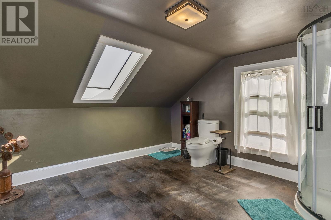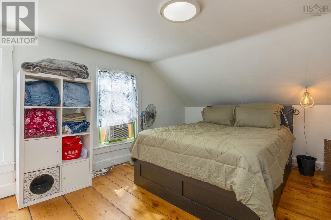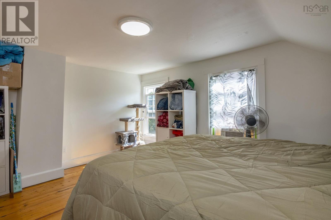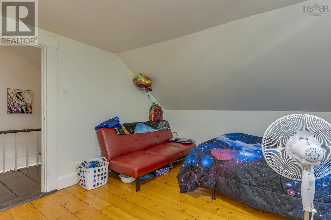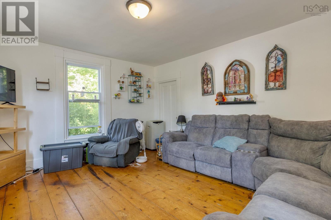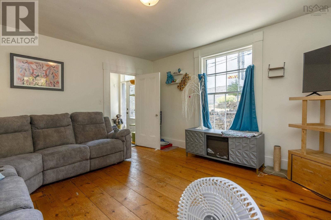40 Pleasant Street Bear River, Nova Scotia B0S 1B0
$479,000
Perched above the picturesque village of Bear River, this beautiful century home blends timeless charm with thoughtful modern updates. Featuring three spacious bedrooms and one large full bath, the main home offers warm character, ample storage, and inviting living spaces filled with natural light. In 2023, a one-bedroom, one full bath in-law suite was added, complete with its own private driveway and rear entrancean ideal setup for a multi-generational family, long-term rental, or a potential Airbnb income opportunity. Outside you'll find a wrap around deck with screened area and fully fenced back yard. Located just 10 minutes from the full amenities of Digby, this property combines small-village charm with convenient access to shopping, dining, and services. With its scenic setting, classic architecture, and versatile layout, its perfect for those seeking both comfort and opportunity in the heart of Bear River. (id:45785)
Property Details
| MLS® Number | 202523714 |
| Property Type | Single Family |
| Community Name | Bear River |
| Amenities Near By | Park, Place Of Worship |
| Community Features | School Bus |
| Structure | Shed |
Building
| Bathroom Total | 2 |
| Bedrooms Above Ground | 3 |
| Bedrooms Below Ground | 1 |
| Bedrooms Total | 4 |
| Appliances | Range - Electric, Dryer - Electric, Washer, Refrigerator |
| Constructed Date | 1832 |
| Construction Style Attachment | Detached |
| Exterior Finish | Wood Siding |
| Flooring Type | Wood, Vinyl Plank |
| Foundation Type | Stone, Wood |
| Stories Total | 2 |
| Size Interior | 2,428 Ft2 |
| Total Finished Area | 2428 Sqft |
| Type | House |
| Utility Water | Municipal Water |
Parking
| Gravel |
Land
| Acreage | Yes |
| Land Amenities | Park, Place Of Worship |
| Sewer | Municipal Sewage System |
| Size Irregular | 1.4617 |
| Size Total | 1.4617 Ac |
| Size Total Text | 1.4617 Ac |
Rooms
| Level | Type | Length | Width | Dimensions |
|---|---|---|---|---|
| Second Level | Primary Bedroom | 15.2 X 11.5 | ||
| Second Level | Bedroom | 14.2 X 11.1 | ||
| Second Level | Bedroom | 11.4 X 11.1 | ||
| Second Level | Bath (# Pieces 1-6) | 12.2 X 11.5 | ||
| Basement | Kitchen | 11.7 X 8.8 | ||
| Basement | Bedroom | 12.7 X 10.6 | ||
| Basement | Living Room | 13.3 X 27.1 | ||
| Basement | Bath (# Pieces 1-6) | 10.7 X 11.3 | ||
| Basement | Utility Room | 17.6 X 14.6 | ||
| Main Level | Dining Room | 13.7 x 15.3 | ||
| Main Level | Family Room | 13.8 x 15.6 | ||
| Main Level | Kitchen | 13.3 x 11.5 | ||
| Main Level | Living Room | 13.3 X 25.10 |
https://www.realtor.ca/real-estate/28882711/40-pleasant-street-bear-river-bear-river
Contact Us
Contact us for more information

Kyle Ellis
https://www.kyleellis.ca/
775 Central Avenue
Greenwood, Nova Scotia B0P 1R0

