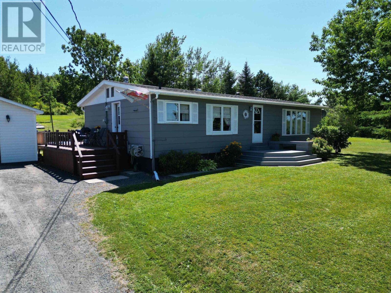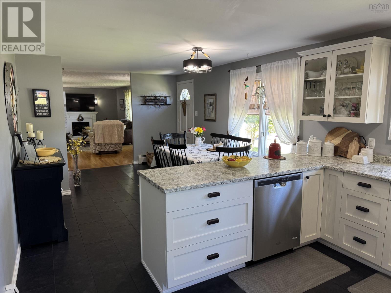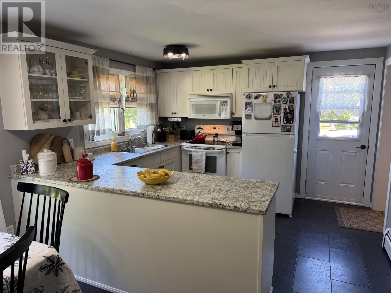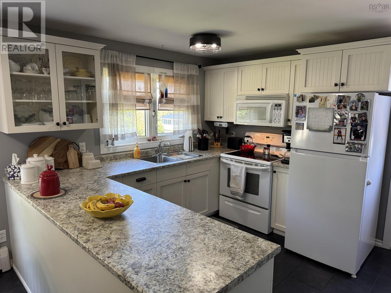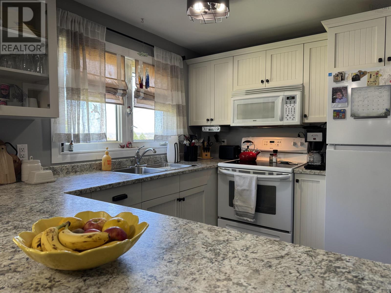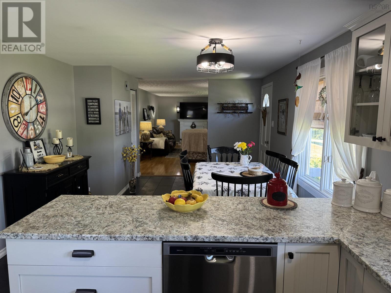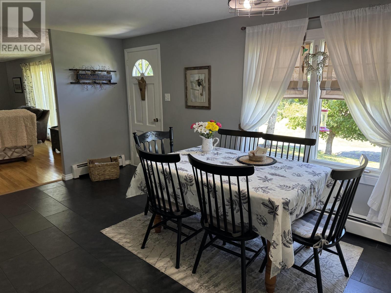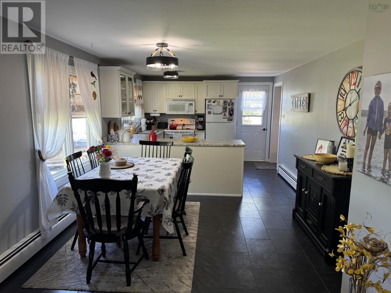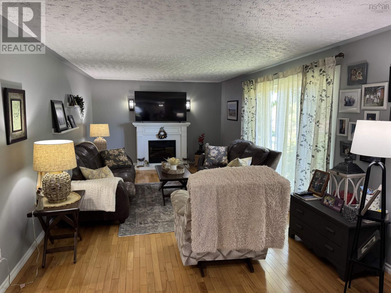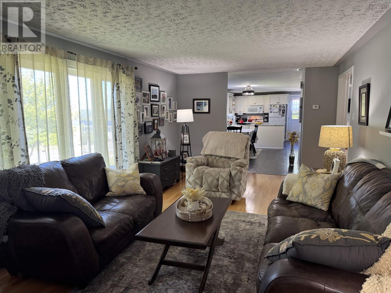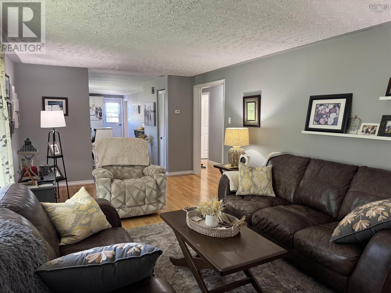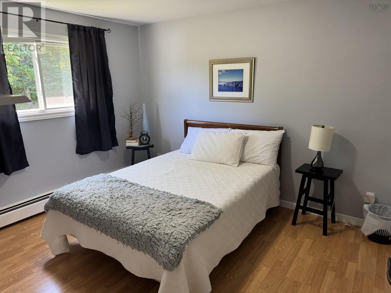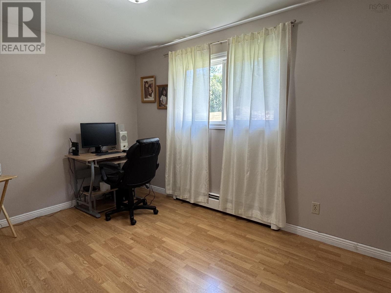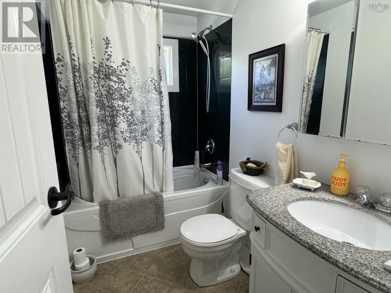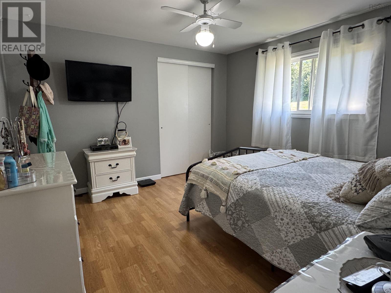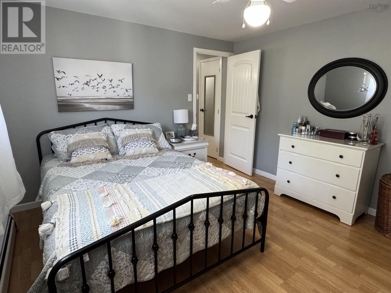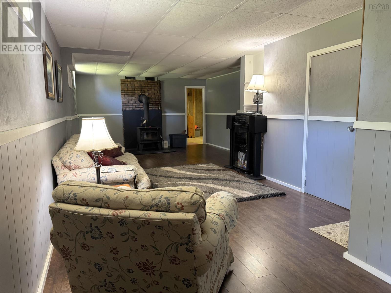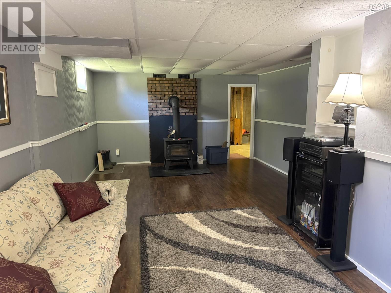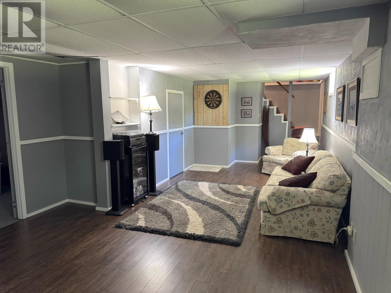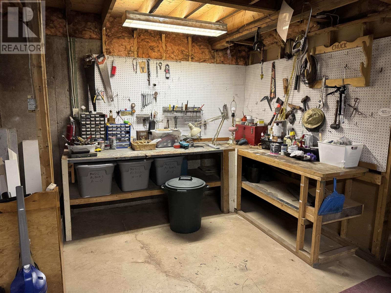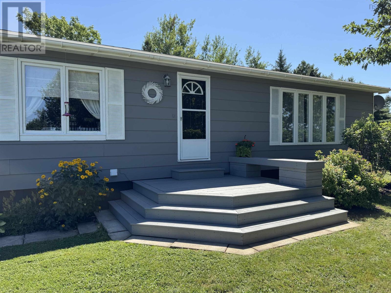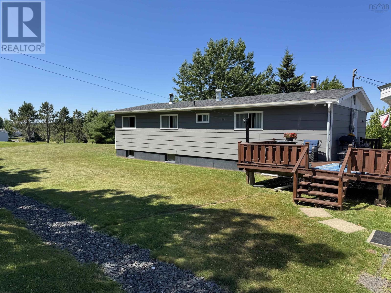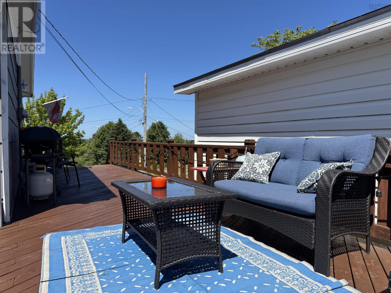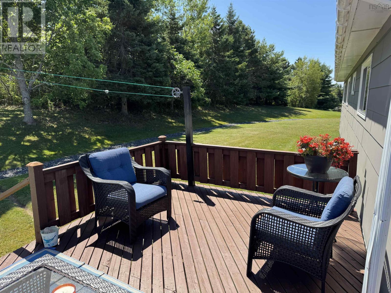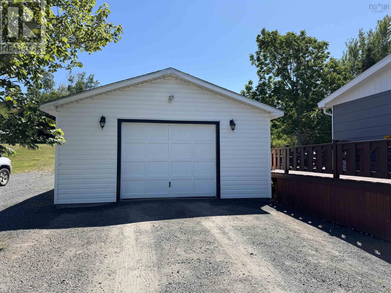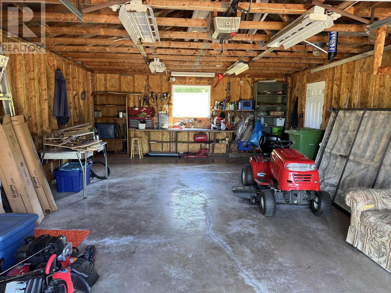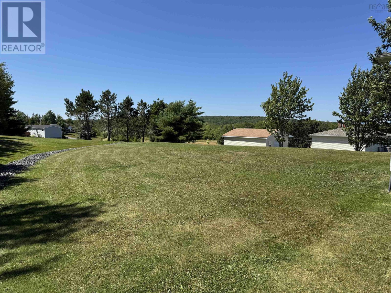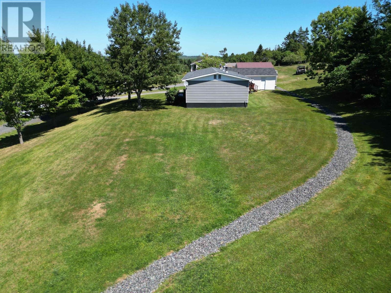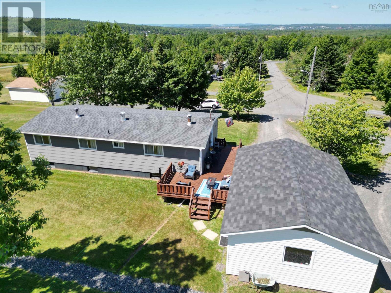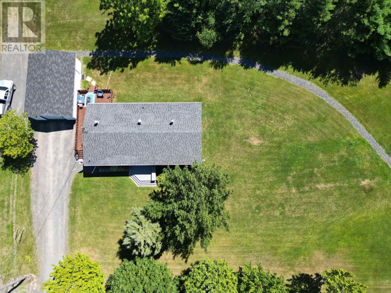40 Sharmac Drive Maclellan's Brook, Nova Scotia B2H 5C7
$349,900
Welcome to this charming bungalow in the sought-after community of MacLellans Brook, ideally situated on a quiet cul-de-sac on Sharmac Drive. Just minutes from New Glasgow, this home offers a peaceful setting with the convenience of nearby amenities. Inside, the bright and inviting main floor features an open-concept layout where the kitchen, dining, and living room flow seamlessly togetherperfect for both everyday living and entertaining. With three comfortable bedrooms, theres room for the whole family. The partially finished basement extends your living space with a cozy rec room with a wood stove, a den or home office, a utility area, and a dedicated workshop for hobbies or projects. Step outside to enjoy the deck, ideal for summer BBQs and relaxing evenings, and take advantage of the detached wired garage, offering plenty of storage and workspace. If youve been looking for a home in a quiet, family-friendly area close to town, this one is a must-see! (id:45785)
Property Details
| MLS® Number | 202520194 |
| Property Type | Single Family |
| Community Name | Maclellan's Brook |
| Community Features | School Bus |
| Features | Sump Pump |
Building
| Bathroom Total | 1 |
| Bedrooms Above Ground | 3 |
| Bedrooms Total | 3 |
| Appliances | Range, Dishwasher, Dryer, Washer, Refrigerator |
| Architectural Style | Bungalow |
| Basement Development | Partially Finished |
| Basement Type | Full (partially Finished) |
| Constructed Date | 1978 |
| Construction Style Attachment | Detached |
| Flooring Type | Hardwood, Laminate |
| Foundation Type | Poured Concrete |
| Stories Total | 1 |
| Size Interior | 1,775 Ft2 |
| Total Finished Area | 1775 Sqft |
| Type | House |
| Utility Water | Drilled Well |
Parking
| Garage | |
| Detached Garage | |
| Gravel |
Land
| Acreage | No |
| Landscape Features | Landscaped |
| Sewer | Septic System |
| Size Irregular | 0.59 |
| Size Total | 0.59 Ac |
| Size Total Text | 0.59 Ac |
Rooms
| Level | Type | Length | Width | Dimensions |
|---|---|---|---|---|
| Basement | Recreational, Games Room | 11x10+13x13 | ||
| Basement | Utility Room | 11x17+5x8 | ||
| Basement | Den | 7.5x13 | ||
| Basement | Workshop | 13x22 | ||
| Main Level | Eat In Kitchen | 11.25x24.5 | ||
| Main Level | Living Room | 22.5x11.25 | ||
| Main Level | Bedroom | 11.5x9.75 | ||
| Main Level | Bedroom | 11.5x8 | ||
| Main Level | Primary Bedroom | 12x11.5 | ||
| Main Level | Bath (# Pieces 1-6) | 8x5 |
Contact Us
Contact us for more information

Chris Sharpe
(902) 755-1770
www.blinkhornrealestate.com
9 Marie Street, Suite A
New Glasgow, Nova Scotia B2H 5H4


