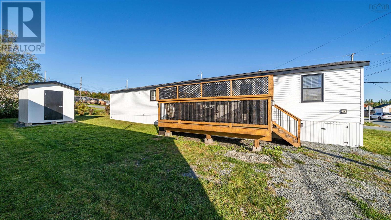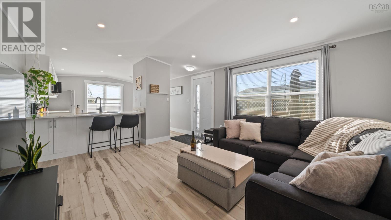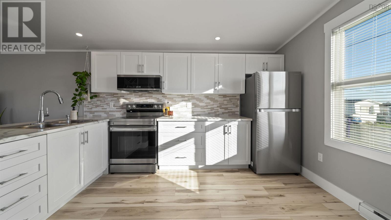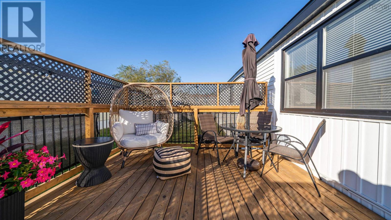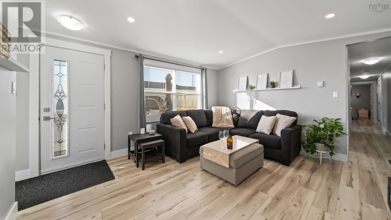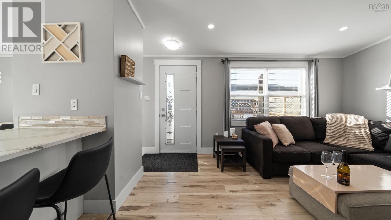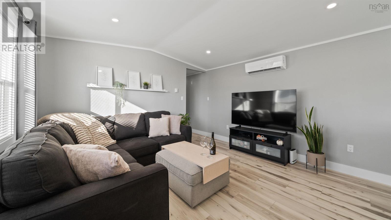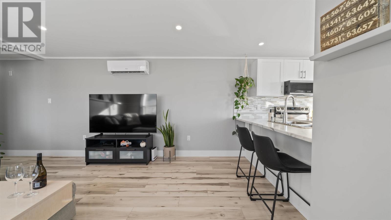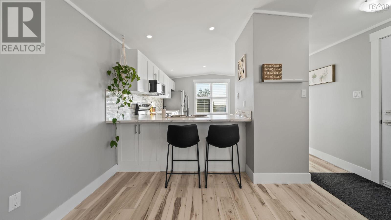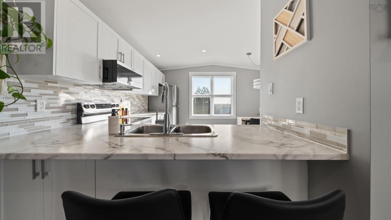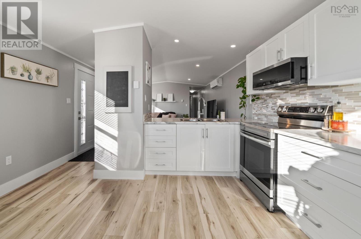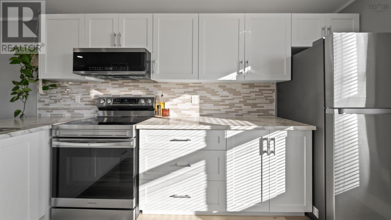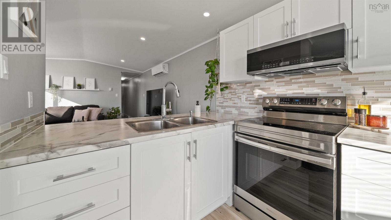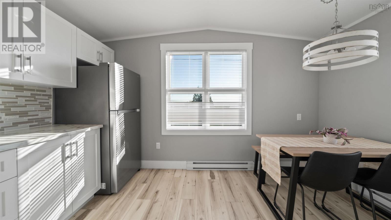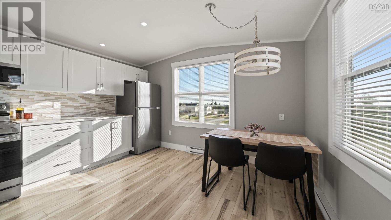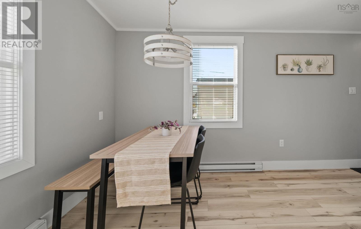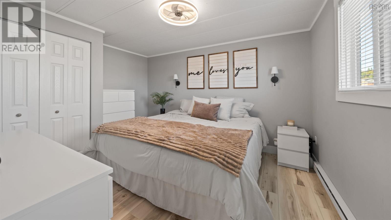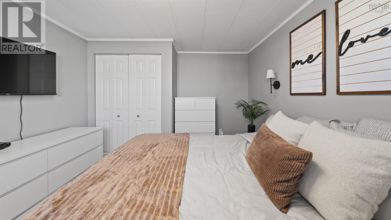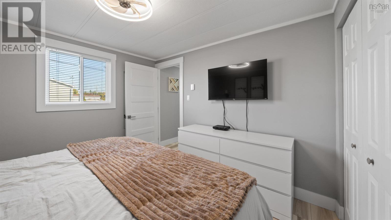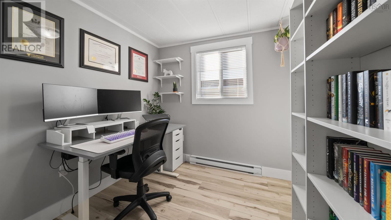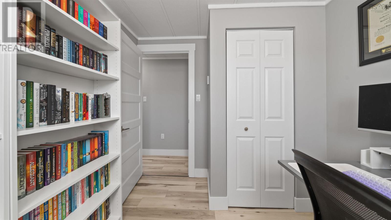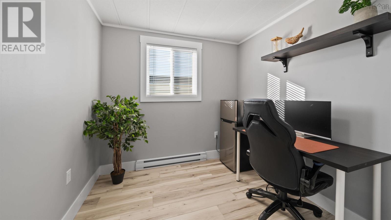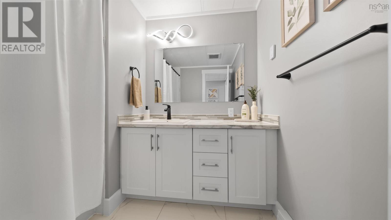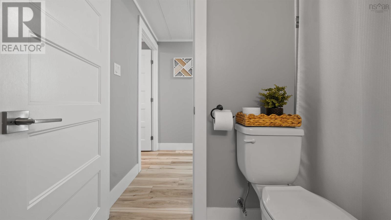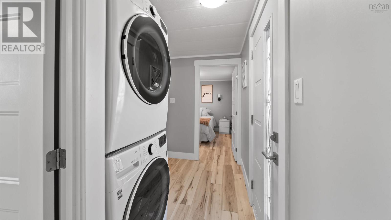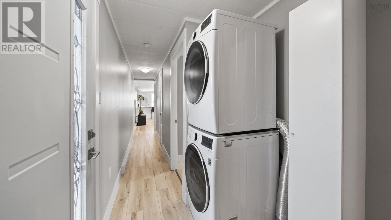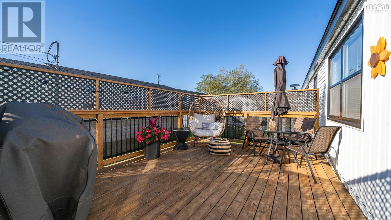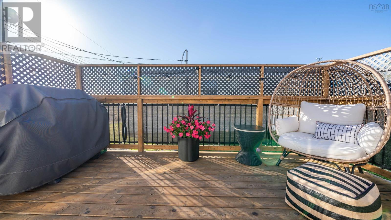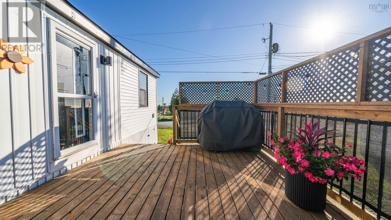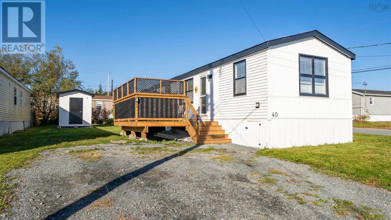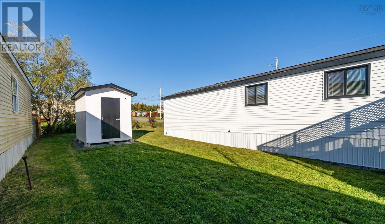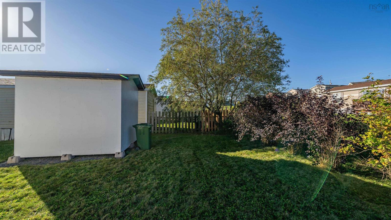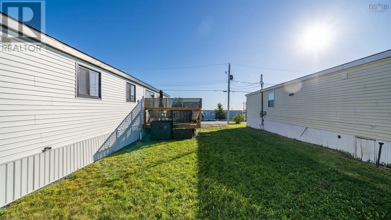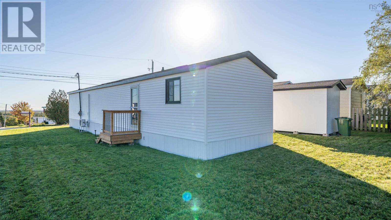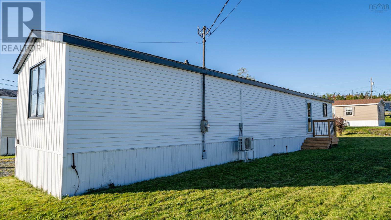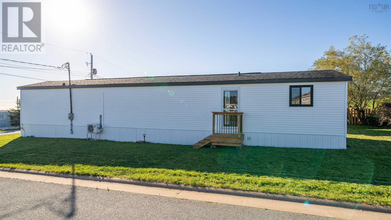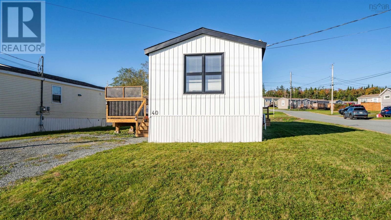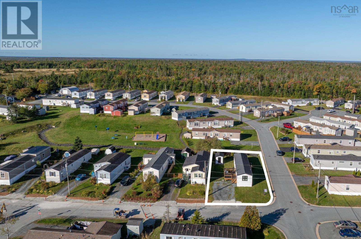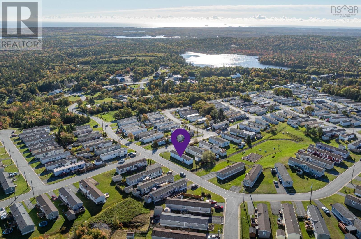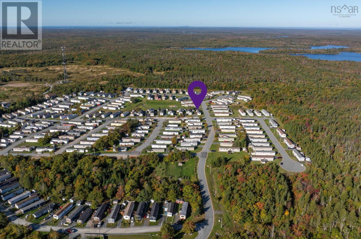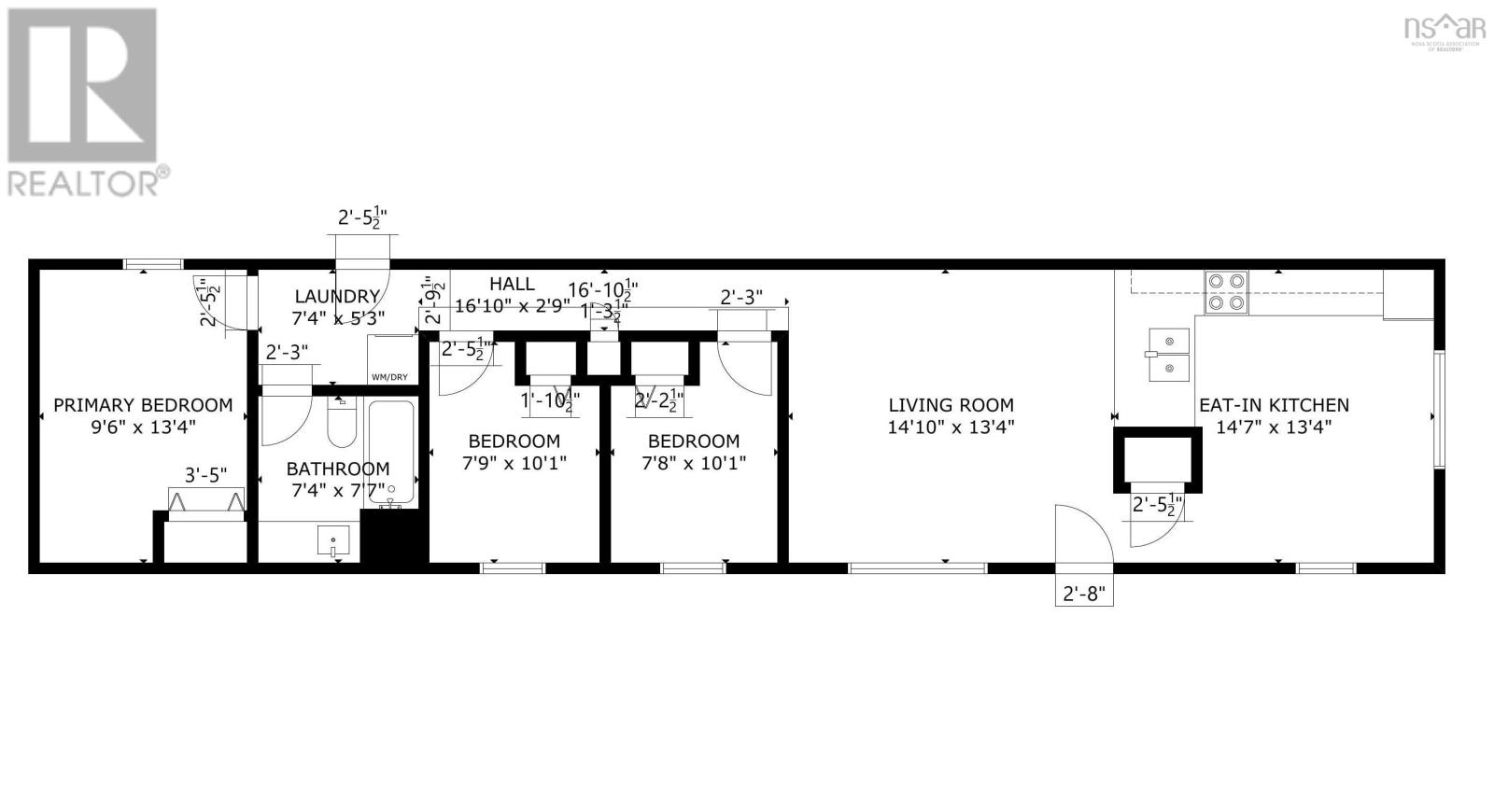40 Skyline Drive Harrietsfield, Nova Scotia B3V 1B3
$237,500
Luxury living in the Park! This 3-bedroom, 1-bath home is the definition of stylish and smart. Completely redone with newer siding, black window frames, modern flooring, and fresh fixtures, its a showpiece from the inside out. The open-concept eat-in kitchen with breakfast bar features stainless steel appliances, it flows into a bright, sun-filled living space, while the ductless heat pump keeps you cool on hot days and cozy on winter nights. Set on a desirable corner lot, this home is in mint condition and offers practical perks rarely found in park living: parking for 4 vehicles, an oversized shed, and a spacious yard perfect for your dog, while the deck is the ultimate hangout spot for BBQs, sunset views, and good times. Location doesnt get betterjust 5 minutes to all the amenities of Spryfield, directly across from the elementary school, and steps to a fenced-in common area for your furry friends and a playground just a stones throw away. This isnt just a homeits proof that park living can be as sharp as it is affordable. As Bubbles would say nicest one in the park boys. (id:45785)
Property Details
| MLS® Number | 202524989 |
| Property Type | Single Family |
| Community Name | Harrietsfield |
| Amenities Near By | Park, Playground, Place Of Worship, Beach |
| Community Features | Recreational Facilities, School Bus |
| Structure | Shed |
Building
| Bathroom Total | 1 |
| Bedrooms Above Ground | 3 |
| Bedrooms Total | 3 |
| Appliances | Stove, Washer/dryer Combo, Microwave Range Hood Combo, Refrigerator |
| Architectural Style | Bungalow |
| Basement Type | None |
| Constructed Date | 1987 |
| Cooling Type | Heat Pump |
| Exterior Finish | Vinyl |
| Flooring Type | Laminate |
| Stories Total | 1 |
| Size Interior | 896 Ft2 |
| Total Finished Area | 896 Sqft |
| Type | Mobile Home |
| Utility Water | Community Water System |
Parking
| Gravel |
Land
| Acreage | No |
| Land Amenities | Park, Playground, Place Of Worship, Beach |
| Landscape Features | Landscaped |
| Sewer | Unknown |
Rooms
| Level | Type | Length | Width | Dimensions |
|---|---|---|---|---|
| Main Level | Living Room | 14.10 x 13.4 | ||
| Main Level | Eat In Kitchen | 14.7 x 13.4 | ||
| Main Level | Primary Bedroom | 9.6 x 13.4 | ||
| Main Level | Bath (# Pieces 1-6) | 7.4 x 7.7 | ||
| Main Level | Laundry Room | NA | ||
| Main Level | Bedroom | 7.9 x 10.1 | ||
| Main Level | Bedroom | 7.8 x 10.1 |
https://www.realtor.ca/real-estate/28946162/40-skyline-drive-harrietsfield-harrietsfield
Contact Us
Contact us for more information
Lori Hennessey
www.lorih.ca/
277 Bedford Highway
Halifax, Nova Scotia B3M 2K5

