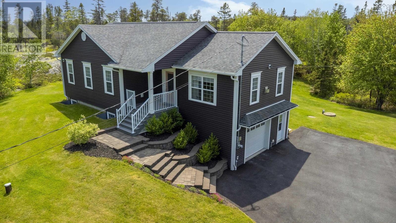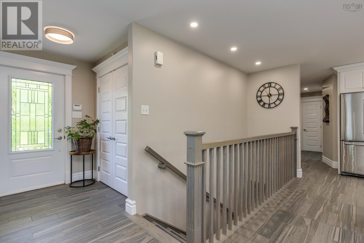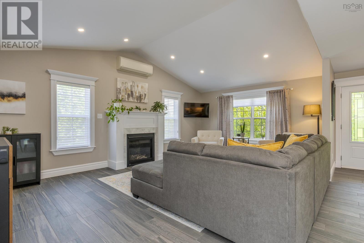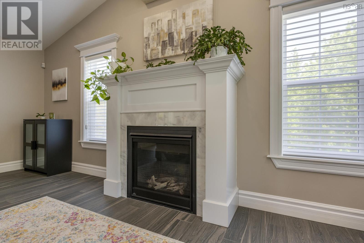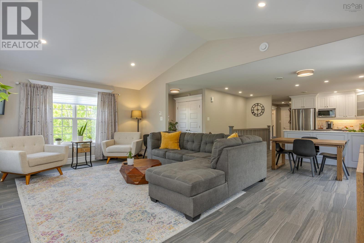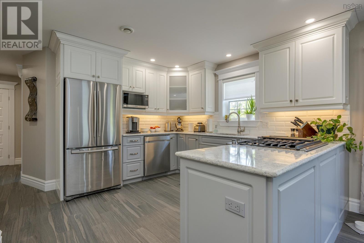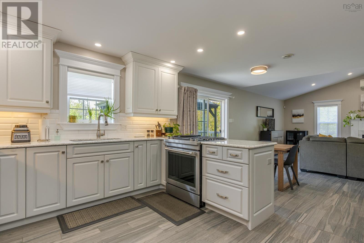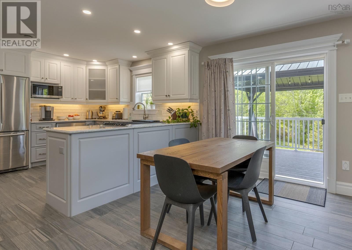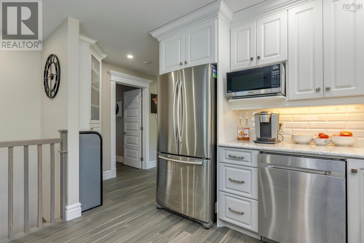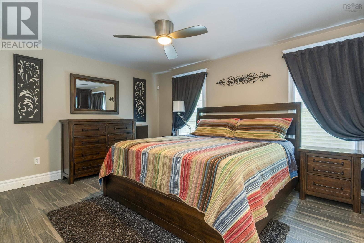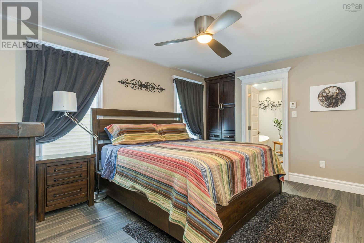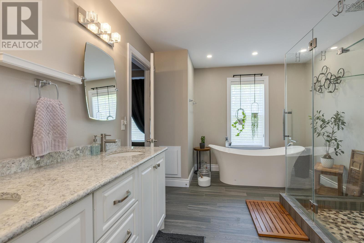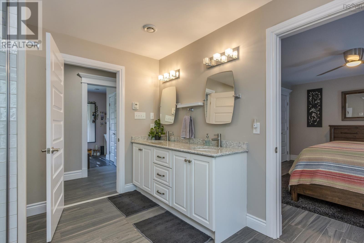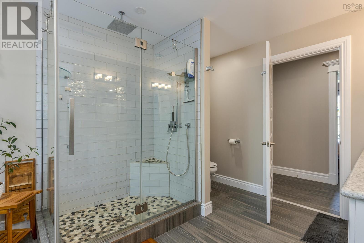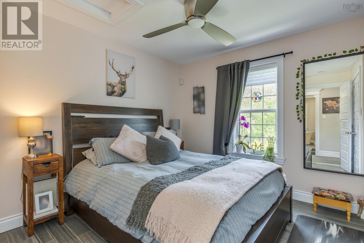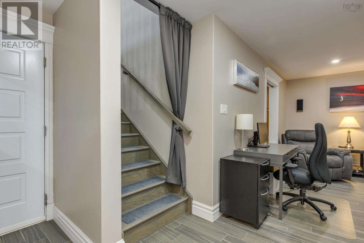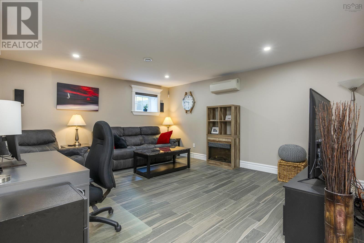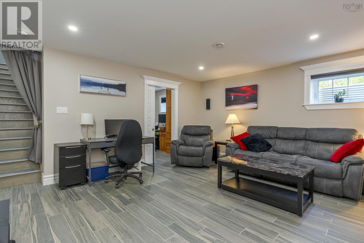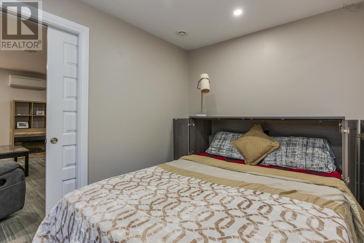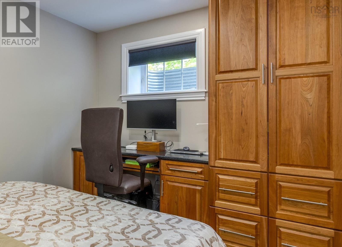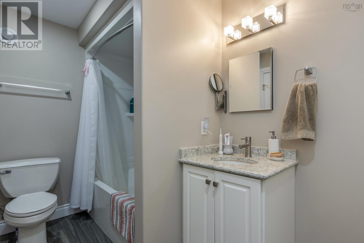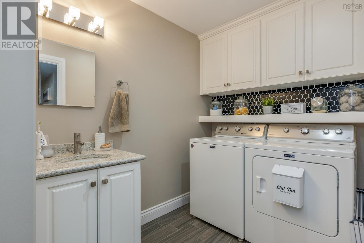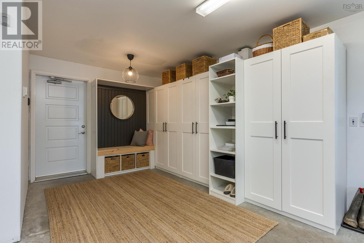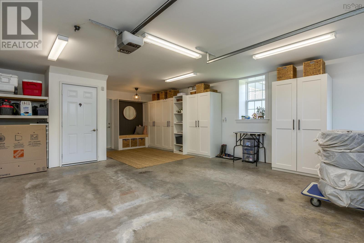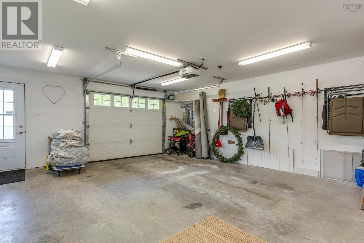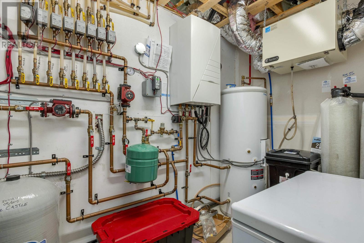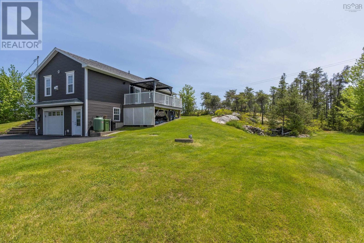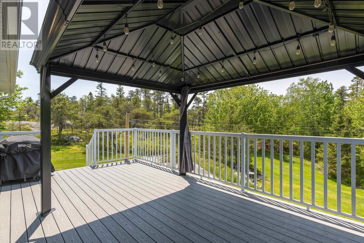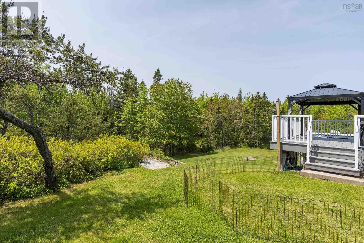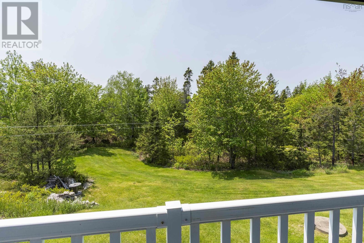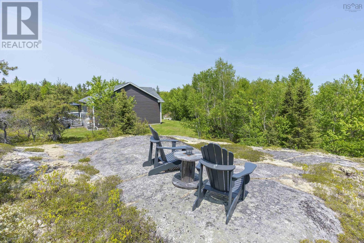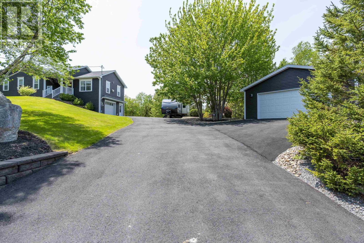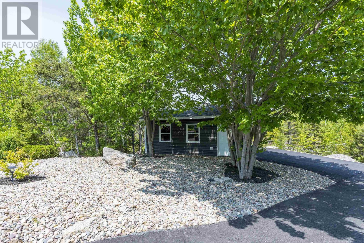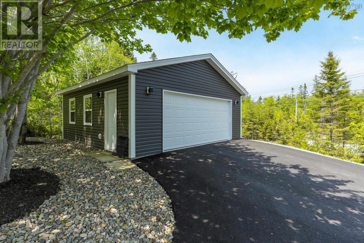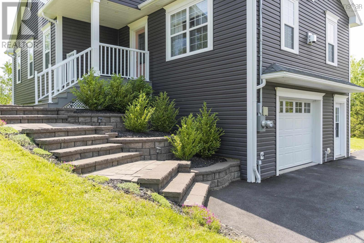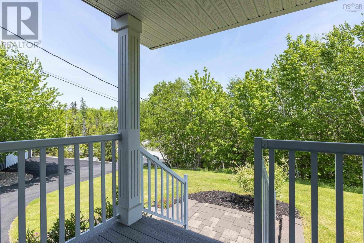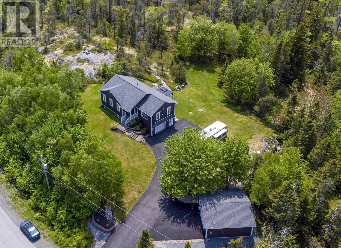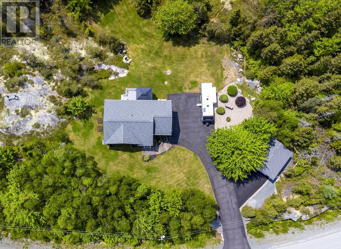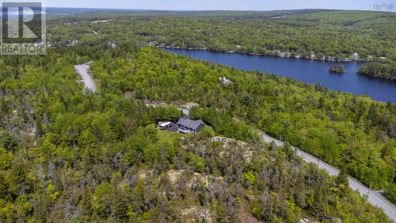40 Sutherland Drive Fall River, Nova Scotia B2T 1M1
$839,900
High quality finishes, modem comforts and premium upgrades abound, in this fabulous Fall River home, The private setting is so appealing, with the attractive landscaping blending into the natural setting. Exterior highlights include composite decking and terraced stone wall at the front entry, a private 20' x 12' composite rear deck with gazebo, and a recently built24'x 24' detached garage with Its own power meter. Interior highlights Include Italian porcelain tile flooring throughout, with woodgrain pattern, warmed by an infloor 8-zone Altherma electric boiler. The open concept layout Is ideal for entertaining, the living room features a vaulted celling and propane fireplace. Chefs will love the kitchen, with quartz countertops, attractive cabinetry and stainless appliances, Including a gas range. The luxurious spa-like ensuite bath boasts a tile & glass shower, plus a stylish, deep, stand alone soaker tub. On the lower level, the family room is the perfect spot for TV and movie night, there's a 3rd bedroom with built in desk, a full bath with laundry, and an amazing mud room area at the garage entrance. Rebuilt 8 years ago, this home shows like new. Every inch Is sure to please, and there is exceptional storage space. The nearly 3 acre property Is truly a peaceful retreat near the city. Fall River Is known for its great community, a short drive to Stanfield Airport, proximity to nearby lakes, nature trails and fantastic schools. (id:45785)
Property Details
| MLS® Number | 202514448 |
| Property Type | Single Family |
| Neigbourhood | Kinloch |
| Community Name | Fall River |
| Amenities Near By | Golf Course, Park, Playground, Shopping, Place Of Worship |
| Community Features | School Bus |
| Equipment Type | Propane Tank |
| Features | Treed, Gazebo |
| Rental Equipment Type | Propane Tank |
Building
| Bathroom Total | 2 |
| Bedrooms Above Ground | 2 |
| Bedrooms Below Ground | 1 |
| Bedrooms Total | 3 |
| Appliances | Range - Gas, Dishwasher, Dryer, Washer, Microwave, Refrigerator, Central Vacuum - Roughed In |
| Architectural Style | Bungalow |
| Basement Development | Finished |
| Basement Features | Walk Out |
| Basement Type | Full (finished) |
| Constructed Date | 2017 |
| Construction Style Attachment | Detached |
| Cooling Type | Wall Unit, Heat Pump |
| Exterior Finish | Vinyl |
| Fireplace Present | Yes |
| Flooring Type | Porcelain Tile |
| Foundation Type | Poured Concrete |
| Stories Total | 1 |
| Size Interior | 2,055 Ft2 |
| Total Finished Area | 2055 Sqft |
| Type | House |
| Utility Water | Drilled Well |
Parking
| Garage | |
| Detached Garage | |
| Paved Yard |
Land
| Acreage | Yes |
| Land Amenities | Golf Course, Park, Playground, Shopping, Place Of Worship |
| Landscape Features | Landscaped |
| Sewer | Septic System |
| Size Irregular | 2.9565 |
| Size Total | 2.9565 Ac |
| Size Total Text | 2.9565 Ac |
Rooms
| Level | Type | Length | Width | Dimensions |
|---|---|---|---|---|
| Lower Level | Family Room | 16.6 x 14.3/open | ||
| Lower Level | Bedroom | 12.10 x 8.2/open | ||
| Lower Level | Bath (# Pieces 1-6) | 12.8 x 5.10/open | ||
| Lower Level | Utility Room | 10 x 6/open | ||
| Main Level | Foyer | 6 x 5/54 | ||
| Main Level | Living Room | 21 x 13/open | ||
| Main Level | Dining Room | 9 x 9/open | ||
| Main Level | Kitchen | 11 x 8/41 | ||
| Main Level | Primary Bedroom | 14.6 x 11.7/39 | ||
| Main Level | Bedroom | 12.2 x 10/39 | ||
| Main Level | Bath (# Pieces 1-6) | 13.10 x 10 -Jog/39 |
https://www.realtor.ca/real-estate/28459159/40-sutherland-drive-fall-river-fall-river
Contact Us
Contact us for more information

James (Jim) Murphy
(902) 455-6738
(902) 478-6873
84 Chain Lake Drive
Beechville, Nova Scotia B3S 1A2

