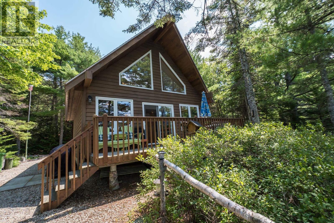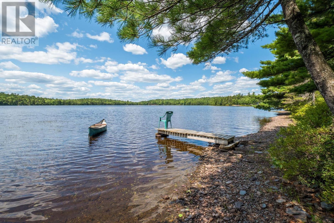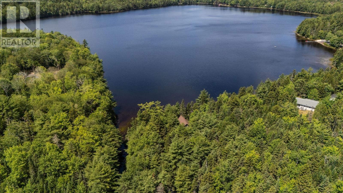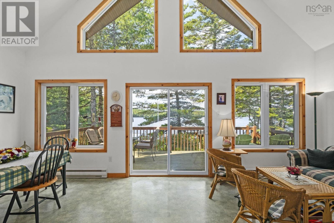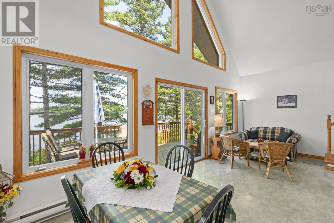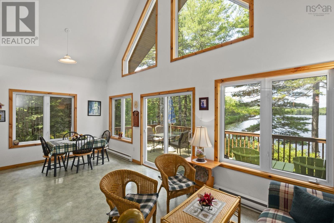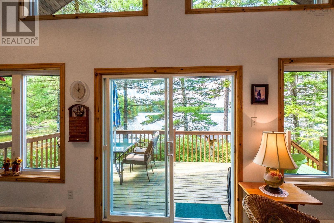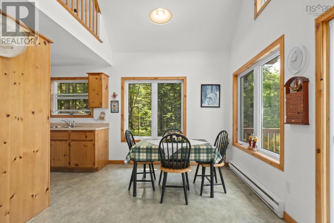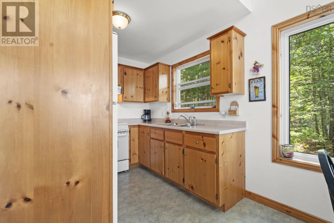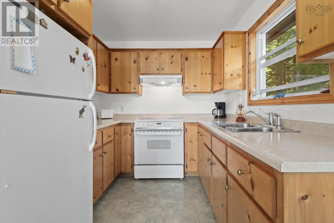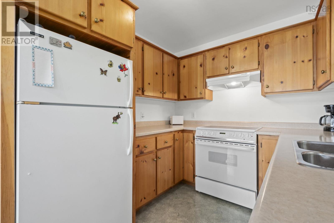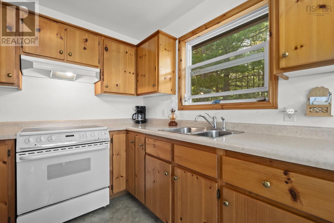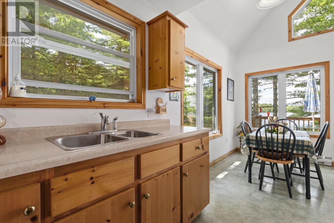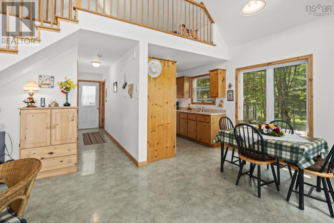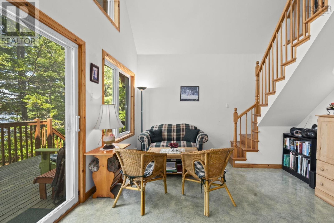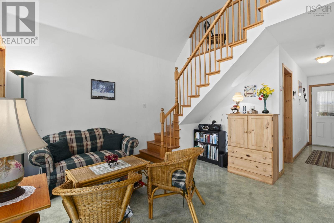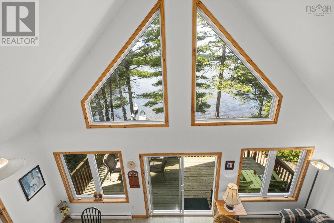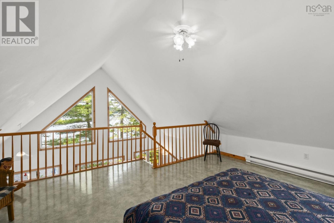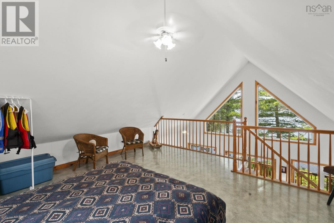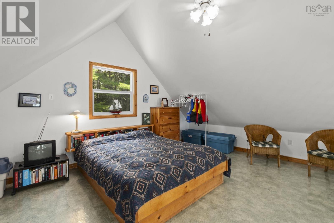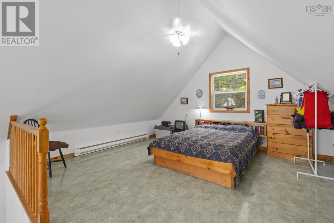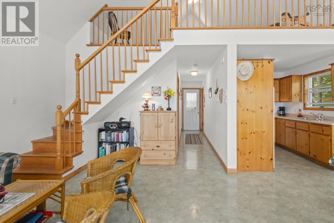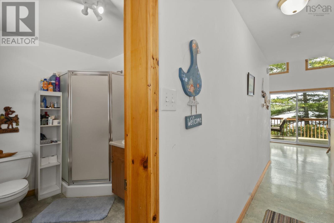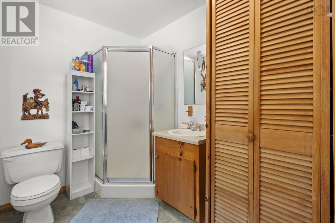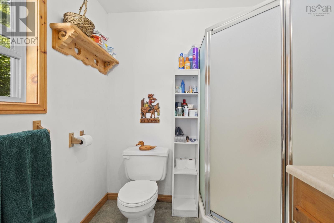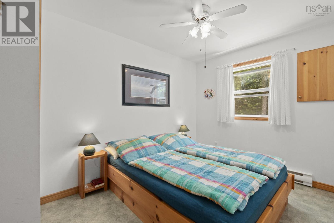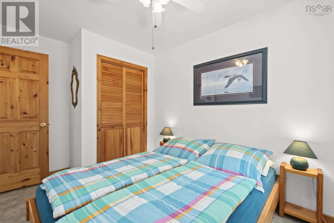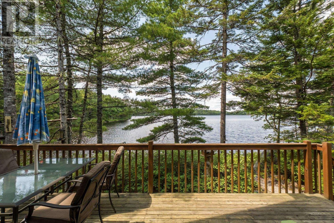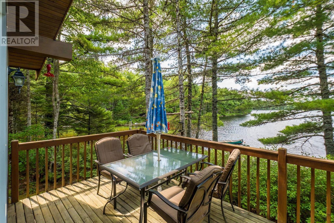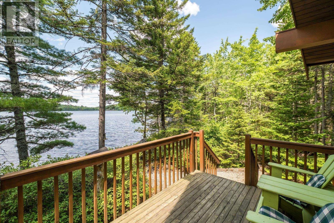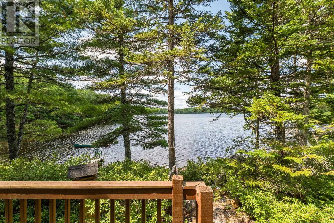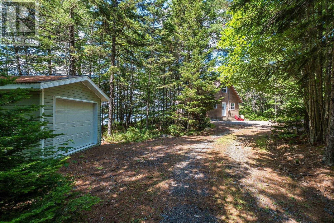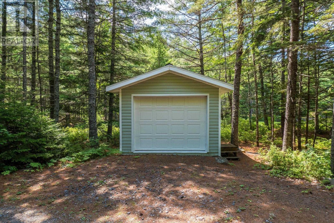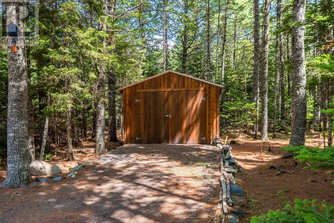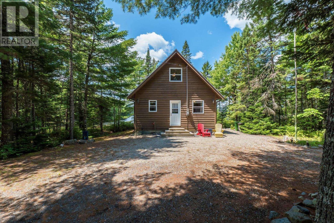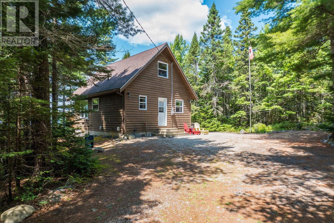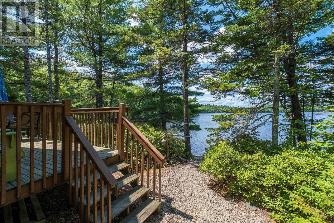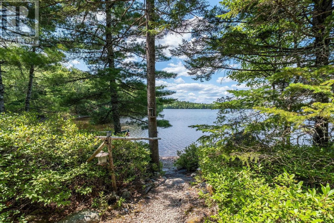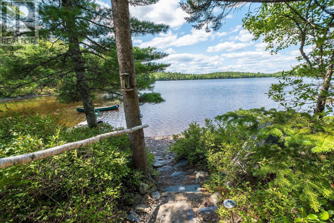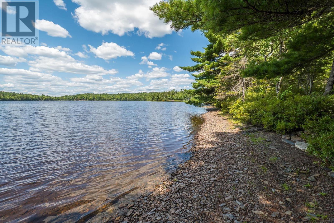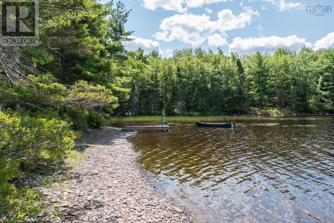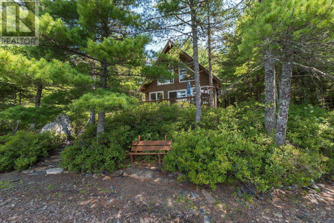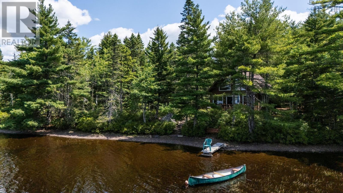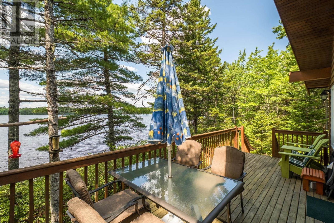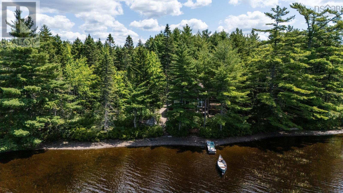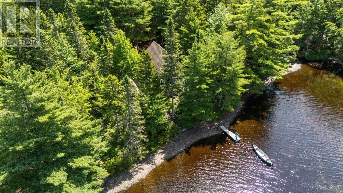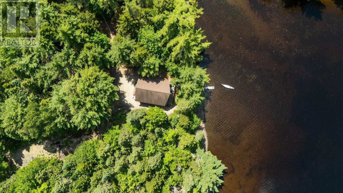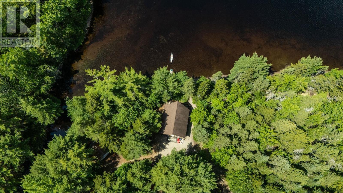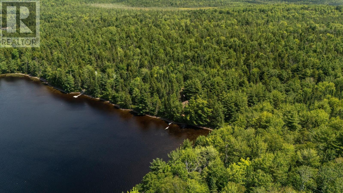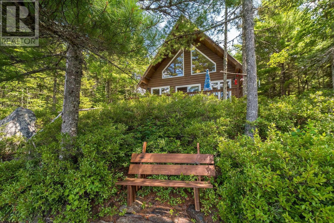400 Lakefront Drive Chelsea, Nova Scotia B4V 7M9
$450,000
This is your lakeside dream come true! Nestled on 2.65 acres with 250 feet of direct frontage on the pristine waters of Fisher Lake, this turnkey chalet-style retreat offers the perfect escape from the everyday. Surrounded by a lush forested backdrop, the 2- bedroom, 1-bath cottage delivers comfort, charm, and a deep connection to nature. Inside, an open-concept living space is bathed in natural light from large lakeside windows, while the soaring cathedral ceiling adds to the airy, cottage-lux vibe. The spacious loft bedroom offers a cozy yet elevated sleeping area, while the main floor includes a second bedroom, full bath, and inviting principal rooms that make hosting or relaxing a breeze. Step out onto the generous front deck and take in panoramic lake views, or follow the path to your own private dock - perfect for swimming, paddling, or simply soaking in the serenity. The 2010 detached single garage is wired and ideal for storage or hobby use. A beautifully constructed 2018 shed (18'3 x 12'4) offers even more space for lake gear or workshop dreams. Whether you're seeking a year-round home, a seasonal getaway, or an investment in peace and privacy, this property offers it all - and it's just 20 minutes to the amenities of Bridgewater and a little over an hour to Halifax. Come experience the ideal blend of rustic tranquility and modern comfort on Fisher Lake. (id:45785)
Property Details
| MLS® Number | 202519619 |
| Property Type | Single Family |
| Community Name | Chelsea |
| Amenities Near By | Place Of Worship |
| Features | Treed, Sloping, Level, Recreational |
| Structure | Shed |
| View Type | Lake View |
| Water Front Type | Waterfront On Lake |
Building
| Bathroom Total | 1 |
| Bedrooms Above Ground | 2 |
| Bedrooms Total | 2 |
| Appliances | Barbeque, Range, Washer, Refrigerator, Water Softener |
| Architectural Style | Chalet |
| Basement Type | Crawl Space |
| Constructed Date | 1998 |
| Construction Style Attachment | Detached |
| Exterior Finish | Wood Siding |
| Flooring Type | Vinyl |
| Foundation Type | Poured Concrete |
| Stories Total | 2 |
| Size Interior | 1,043 Ft2 |
| Total Finished Area | 1043 Sqft |
| Type | Recreational |
| Utility Water | Drilled Well |
Parking
| Garage | |
| Detached Garage | |
| Gravel | |
| Parking Space(s) |
Land
| Acreage | Yes |
| Land Amenities | Place Of Worship |
| Landscape Features | Partially Landscaped |
| Sewer | Septic System |
| Size Irregular | 2.65 |
| Size Total | 2.65 Ac |
| Size Total Text | 2.65 Ac |
Rooms
| Level | Type | Length | Width | Dimensions |
|---|---|---|---|---|
| Second Level | Primary Bedroom | 16.11x13.1+9.10x2.8 | ||
| Main Level | Kitchen | 8.5x8.1 | ||
| Main Level | Dining Room | 9.3x8.8 | ||
| Main Level | Living Room | 12x9.2+7.7x3 | ||
| Main Level | Bedroom | 10.3x8.5+3.7x2.4 | ||
| Main Level | Laundry / Bath | 8.1x8 |
https://www.realtor.ca/real-estate/28689594/400-lakefront-drive-chelsea-chelsea
Contact Us
Contact us for more information

Karsa Melnick
www.karsamelnick.com/
https://www.facebook.com/KarsaRemax/
https://www.linkedin.com/in/karsa-melnick-09381468?trk=nav_responsive_tab_profile
https://twitter.com/KarsaRemax
https://www.instagram.com/karsamelnick/
56 Davison Drive
Bridgewater, Nova Scotia B4V 3K9

