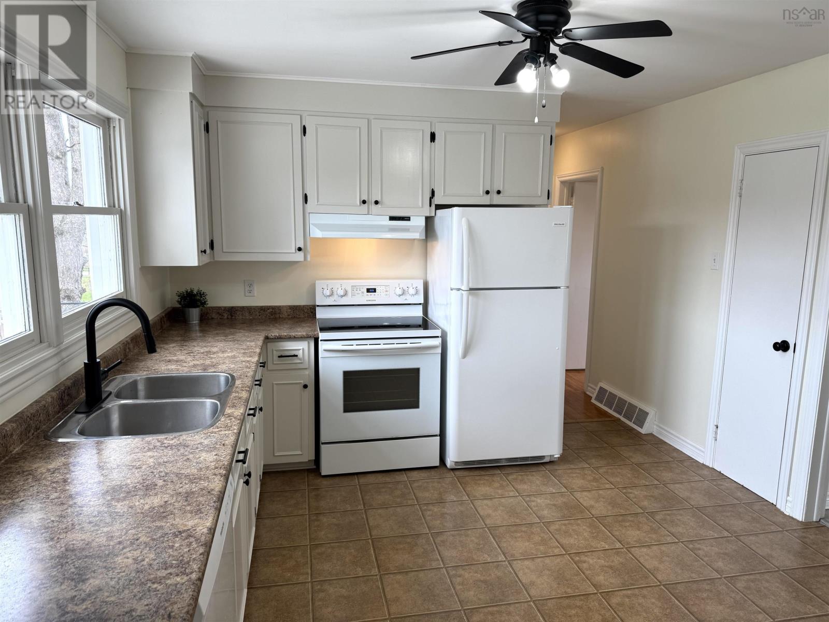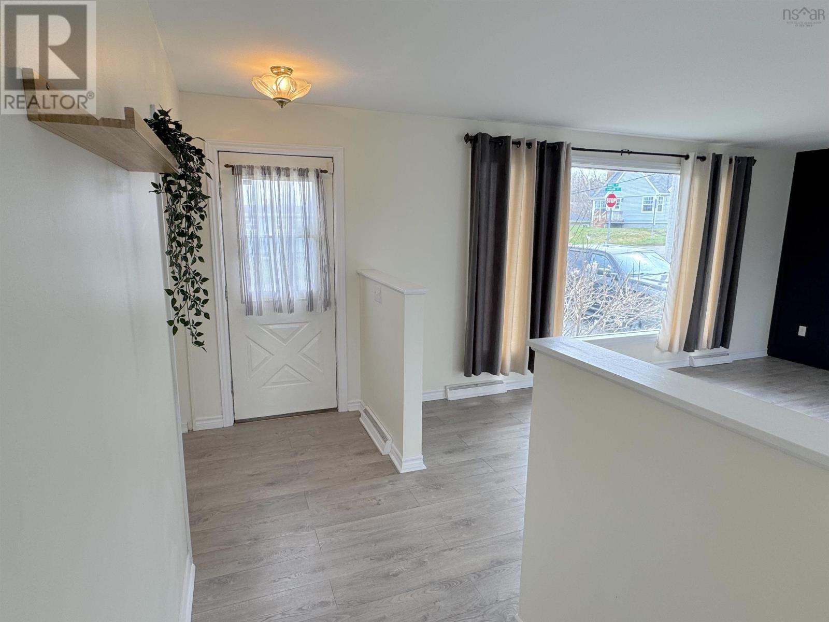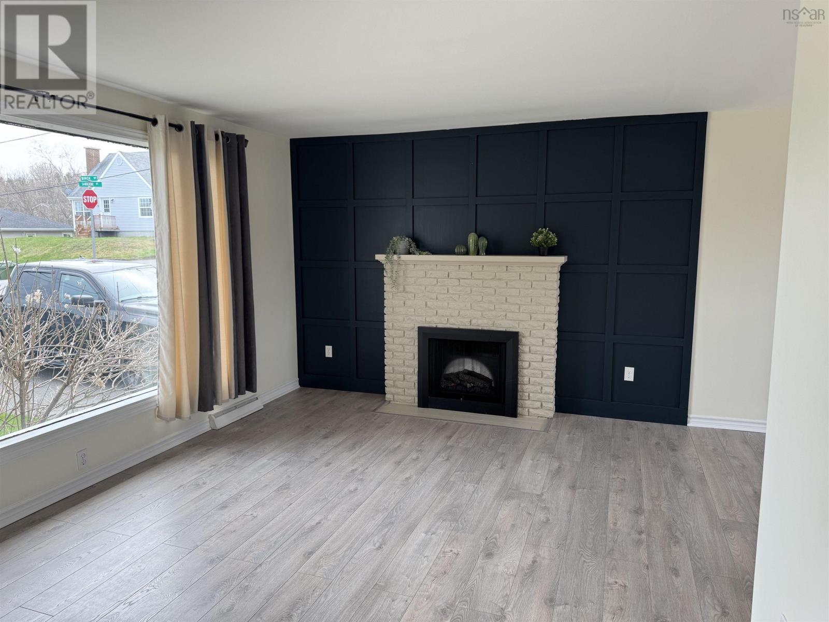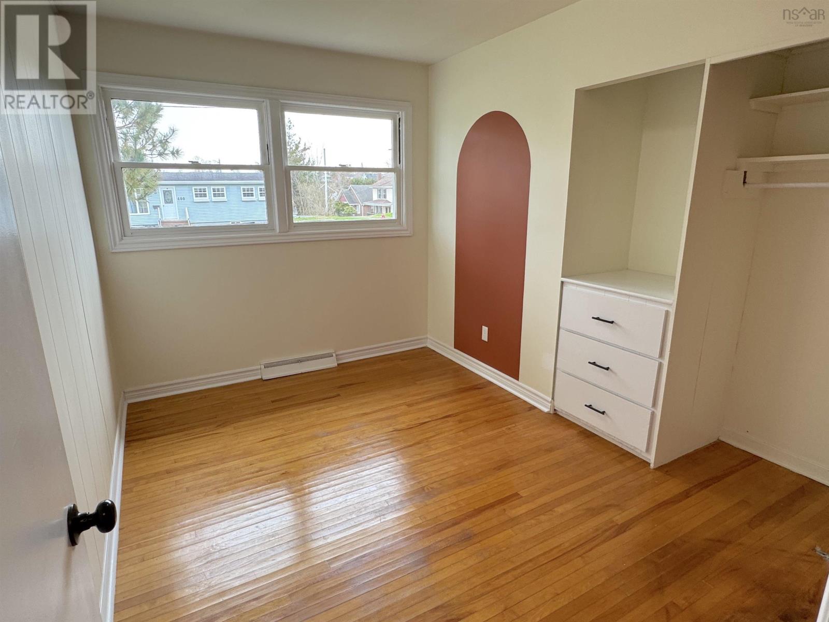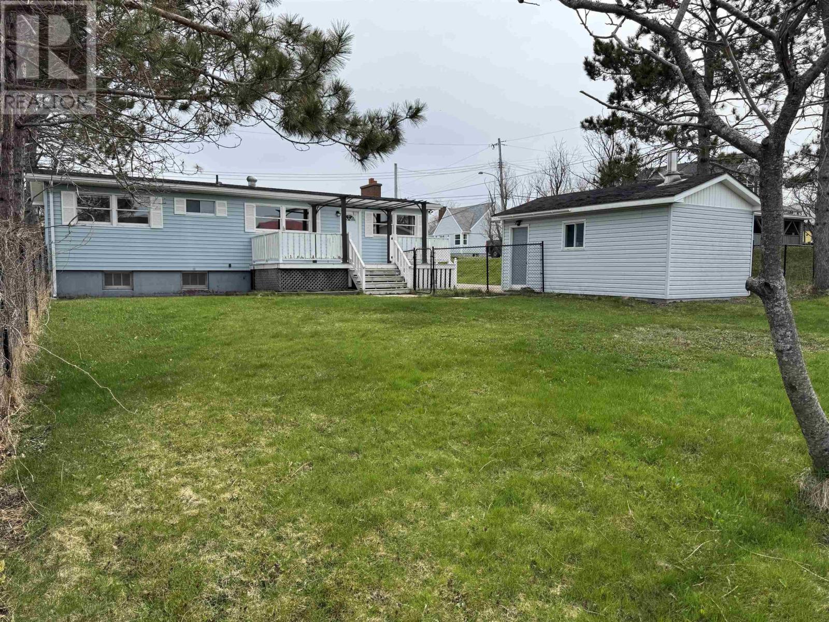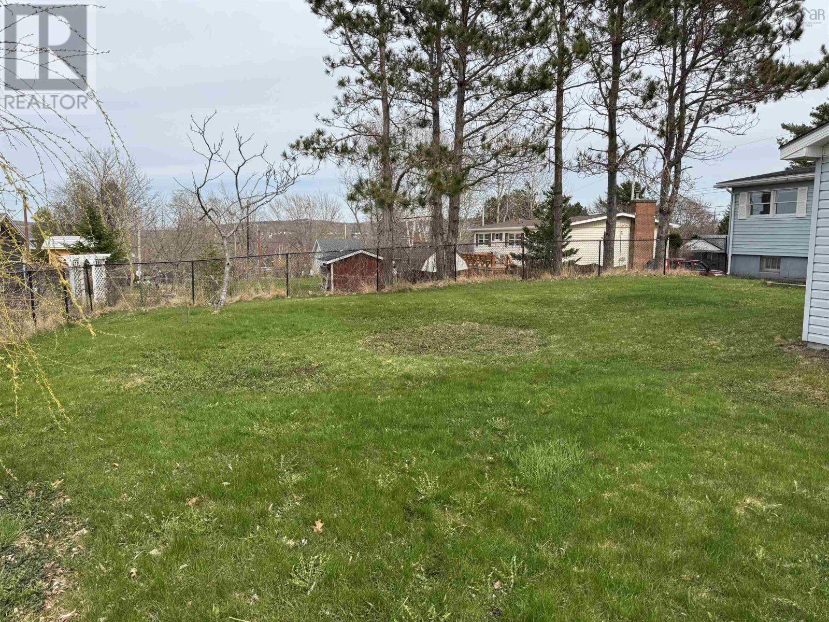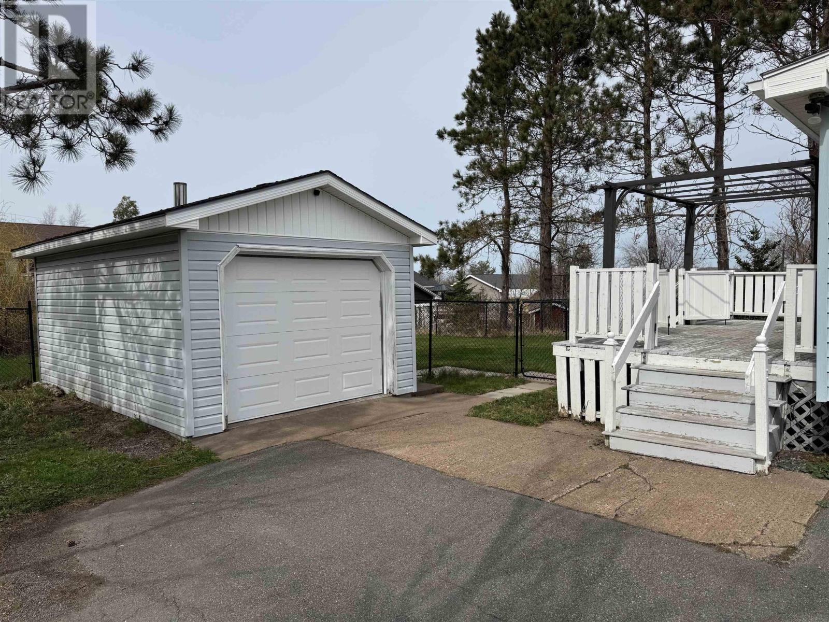401 Birch Street New Glasgow, Nova Scotia B2H 1X8
$335,000
Welcome to this well-kept 4-bedroom, 2-bathroom bungalow, perfectly situated on a desirable corner lot in a family-friendly neighbourhood on the West Side of New Glasgow. Just minutes from shopping, schools, parks, and other amenities, this home offers both convenience and comfort in one attractive package. Step inside to find a warm and inviting main floor featuring a spacious living room and dining area with an open layout, highlighted by a beautiful fireplace feature wall?ideal for cozy evenings or entertaining guests. The kitchen flows easily into the heart of the home, while the back deck provides the perfect spot to unwind and enjoy the fully fenced back yard, great for kids and pets alike. The paved driveway leads to a detached wired garage, adding extra functionality and storage. The finished basement expands your living space with a rec room and a separate den currently outfitted with a kitchenette?offering potential for an in-law or teen suite, a rec room with a wet bar, home office, or even a fifth bedroom. With forced air heat, a practical layout, and plenty of versatile space, this home is ready to suit your lifestyle. Don?t miss your chance to own a solid home in a sought-after location! (id:45785)
Property Details
| MLS® Number | 202509332 |
| Property Type | Single Family |
| Community Name | New Glasgow |
| Amenities Near By | Park, Playground, Public Transit, Shopping, Place Of Worship |
Building
| Bathroom Total | 2 |
| Bedrooms Above Ground | 3 |
| Bedrooms Below Ground | 1 |
| Bedrooms Total | 4 |
| Appliances | Range, Dishwasher, Dryer, Washer, Refrigerator |
| Architectural Style | Bungalow |
| Basement Development | Finished |
| Basement Type | Full (finished) |
| Constructed Date | 1968 |
| Construction Style Attachment | Detached |
| Exterior Finish | Vinyl |
| Fireplace Present | Yes |
| Flooring Type | Hardwood, Laminate, Tile |
| Foundation Type | Poured Concrete |
| Stories Total | 1 |
| Size Interior | 1,915 Ft2 |
| Total Finished Area | 1915 Sqft |
| Type | House |
| Utility Water | Municipal Water |
Parking
| Garage | |
| Detached Garage |
Land
| Acreage | No |
| Land Amenities | Park, Playground, Public Transit, Shopping, Place Of Worship |
| Landscape Features | Landscaped |
| Sewer | Municipal Sewage System |
| Size Irregular | 0.264 |
| Size Total | 0.264 Ac |
| Size Total Text | 0.264 Ac |
Rooms
| Level | Type | Length | Width | Dimensions |
|---|---|---|---|---|
| Basement | Recreational, Games Room | 11x15.5 | ||
| Basement | Laundry Room | 7x16.5-Jog | ||
| Basement | Den | 9x17 | ||
| Basement | Bath (# Pieces 1-6) | 6x7 | ||
| Basement | Bedroom | 9.5x10.25 | ||
| Basement | Utility Room | 8.75x22.5 | ||
| Main Level | Kitchen | 10.75x11.5+Jog | ||
| Main Level | Living Room | 21x11.5 | ||
| Main Level | Dining Room | 9.25x11.75 | ||
| Main Level | Primary Bedroom | 11.5x11.5 | ||
| Main Level | Bath (# Pieces 1-6) | 8.25x4.75 | ||
| Main Level | Bedroom | 11.25x8 | ||
| Main Level | Bedroom | 9.25x11.5 |
https://www.realtor.ca/real-estate/28238206/401-birch-street-new-glasgow-new-glasgow
Contact Us
Contact us for more information

Chris Sharpe
(902) 755-1770
www.blinkhornrealestate.com
9 Marie Street, Suite A
New Glasgow, Nova Scotia B2H 5H4


