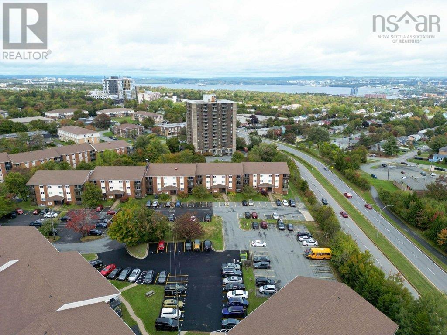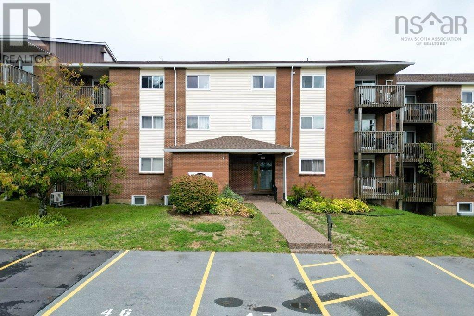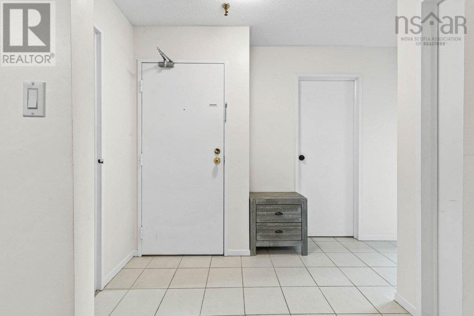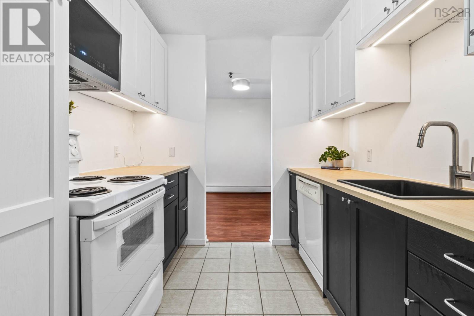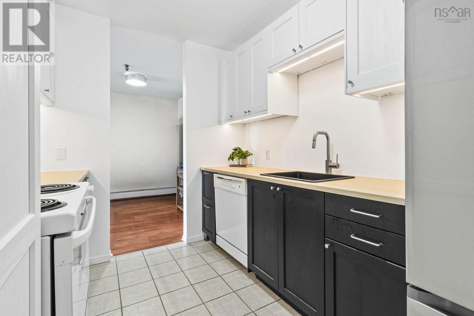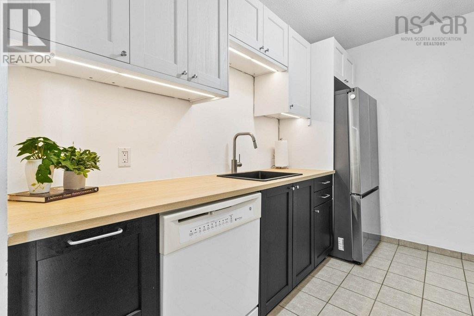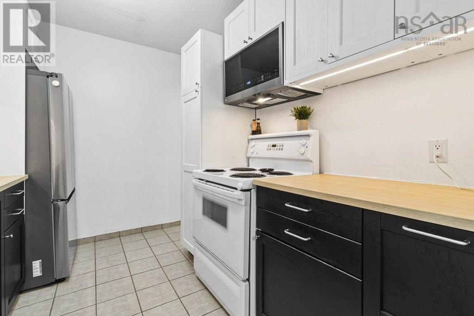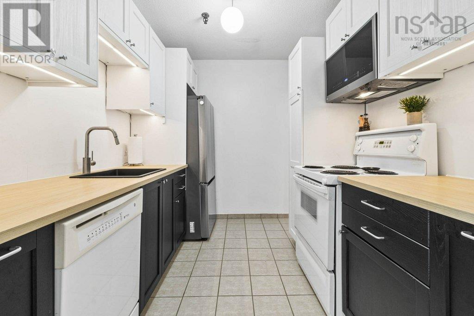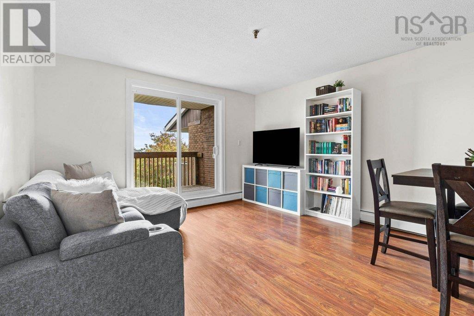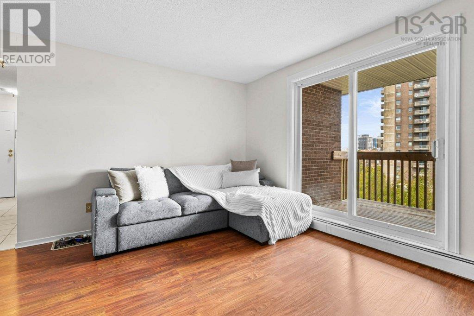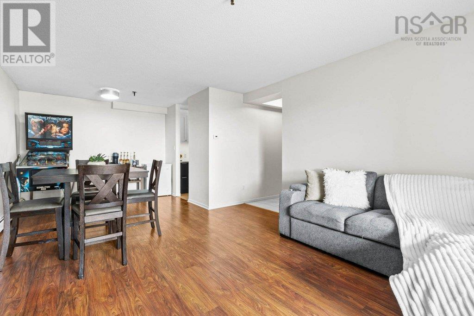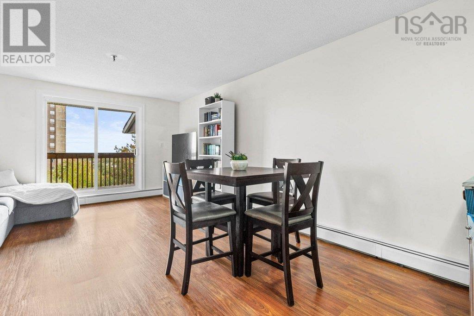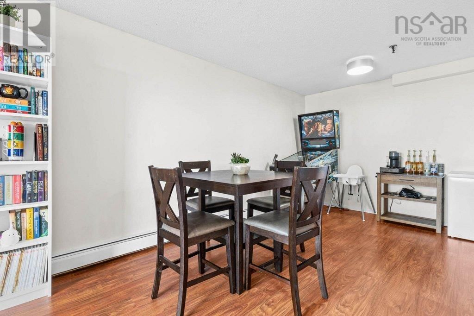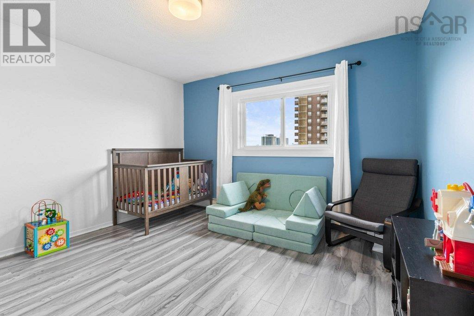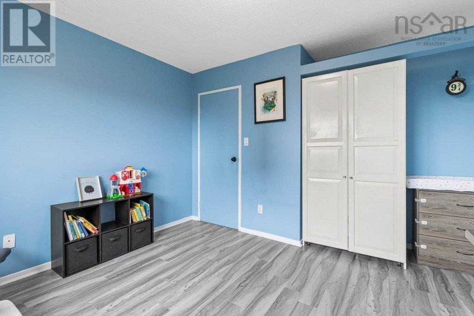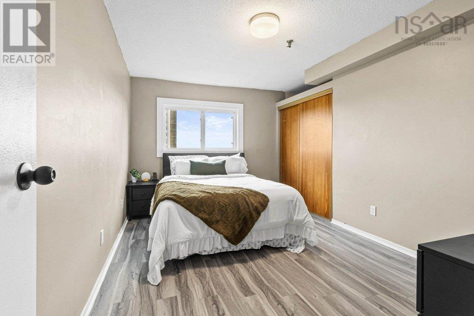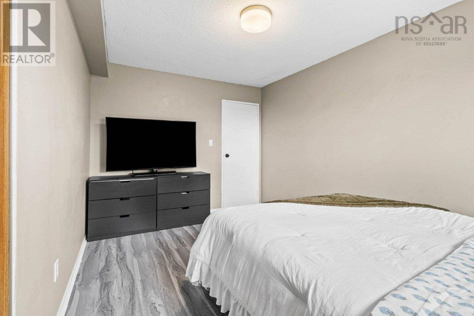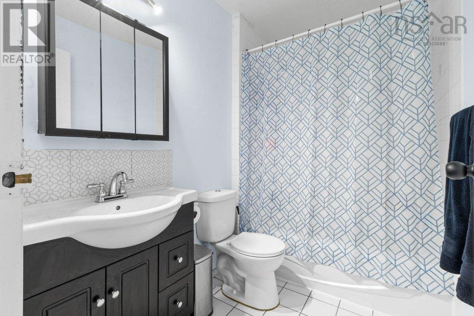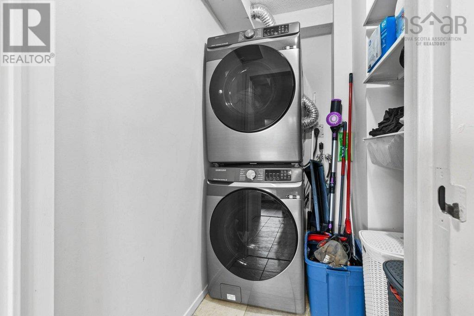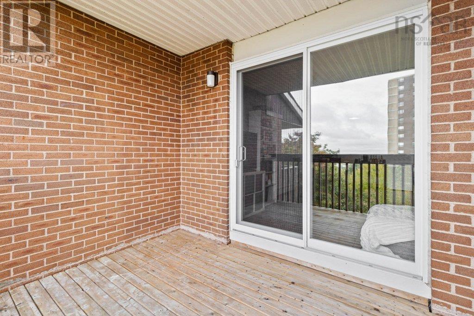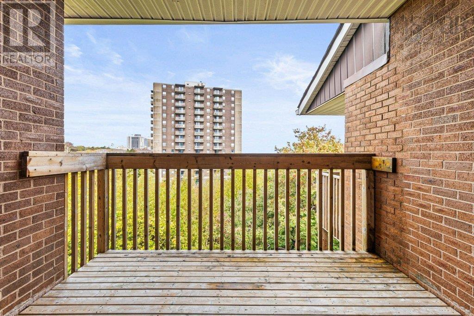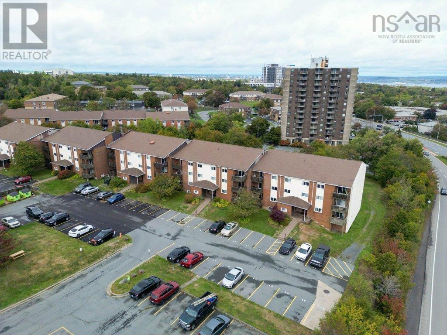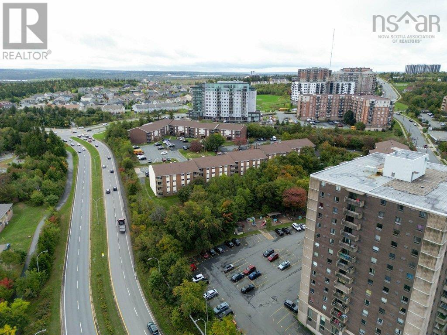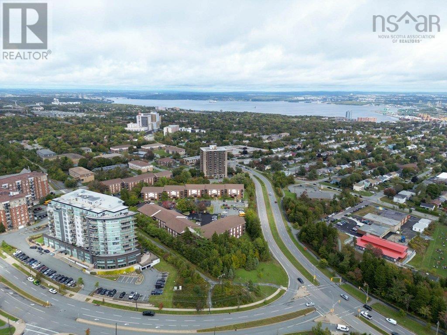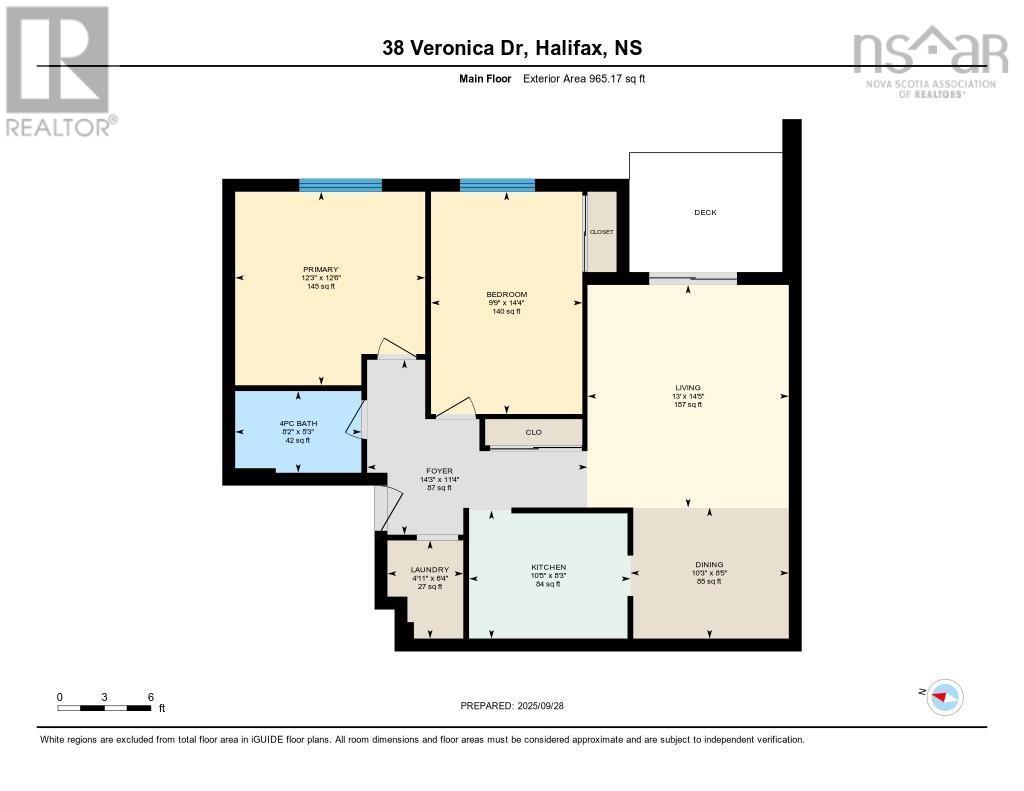402 38 Veronica Drive Halifax, Nova Scotia B3N 3A3
$309,000Maintenance,
$481.77 Monthly
Maintenance,
$481.77 MonthlyWelcome to 38 Veronica Drive, Unit 402, a bright and updated 2-bedroom, 1-bathroom condo. Thoughtfully maintained, this home features new bedroom floors (Feb 2022), a new fridge (Nov 2022), fresh bedroom paint (2022/2023), and a new washer and dryer (Apr 2023). The kitchen was fully renovated and painted in Sept 2024, while the bathroom and main living areas received fresh paint in 2024/2025. The galley kitchen offers both function and charm, opening to the dining area and connecting seamlessly to a spacious living room with patio doors leading to your private balconyperfect for relaxing or entertaining. With the added convenience of in-unit laundry, this condo offers everyday ease in a fantastic location. Close to grocery stores, bus routes, schools, and parks, and just minutes from Bayers Lakes shopping, restaurants, and entertainment, its a wonderful place to call home. (id:45785)
Property Details
| MLS® Number | 202524728 |
| Property Type | Single Family |
| Neigbourhood | Fairview Estates |
| Community Name | Halifax |
| Amenities Near By | Park, Public Transit, Shopping, Place Of Worship |
| Features | Balcony |
Building
| Bathroom Total | 1 |
| Bedrooms Above Ground | 2 |
| Bedrooms Total | 2 |
| Appliances | Stove, Dryer, Washer, Microwave Range Hood Combo, Refrigerator |
| Basement Type | None |
| Constructed Date | 1983 |
| Exterior Finish | Brick, Wood Siding |
| Flooring Type | Ceramic Tile, Hardwood, Laminate |
| Foundation Type | Poured Concrete |
| Stories Total | 1 |
| Size Interior | 965 Ft2 |
| Total Finished Area | 965 Sqft |
| Type | Apartment |
| Utility Water | Municipal Water |
Parking
| Parking Space(s) | |
| Paved Yard |
Land
| Acreage | No |
| Land Amenities | Park, Public Transit, Shopping, Place Of Worship |
| Sewer | Municipal Sewage System |
Rooms
| Level | Type | Length | Width | Dimensions |
|---|---|---|---|---|
| Main Level | Bath (# Pieces 1-6) | 5.3 x 8.2 | ||
| Main Level | Bedroom | 14x x 9.9 | ||
| Main Level | Dining Room | 8.5 x 10.3 | ||
| Main Level | Foyer | 11.4 x 14.3 | ||
| Main Level | Kitchen | 8.3 x 10.5 | ||
| Main Level | Living Room | 14.5 x 13 | ||
| Main Level | Primary Bedroom | 12.6 x 12.3 |
https://www.realtor.ca/real-estate/28933642/402-38-veronica-drive-halifax-halifax
Contact Us
Contact us for more information
Steven Arsenault
https://yourmoveinhalifax.com/
https://www.facebook.com/leblancandassociatesRE
https://www.instagram.com/steve_n_rheal_st8/
84 Chain Lake Drive
Beechville, Nova Scotia B3S 1A2
Melanie Leblanc
(902) 850-4093
www.yourmoveinhalifax.com/
https://www.facebook.com/leblancandassociatesRE
https://www.instagram.com/yourmoveinhalifax/
https://www.youtube.com/watch?v=V20MliTBoOY
84 Chain Lake Drive
Beechville, Nova Scotia B3S 1A2

