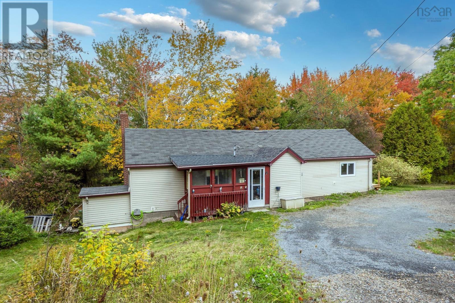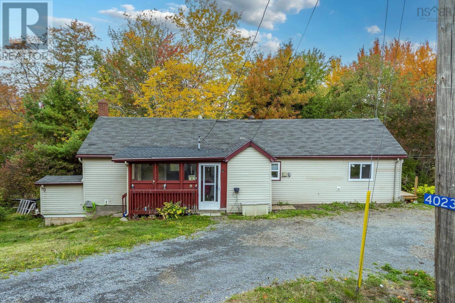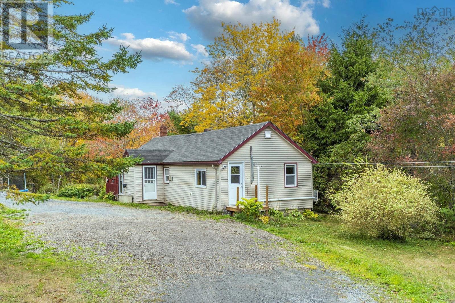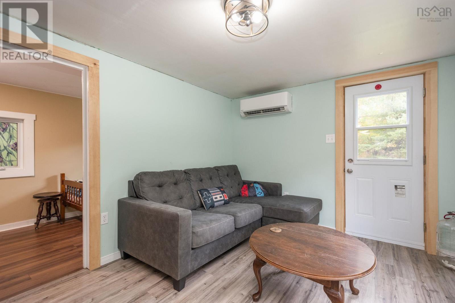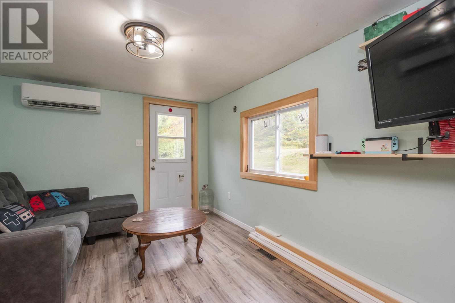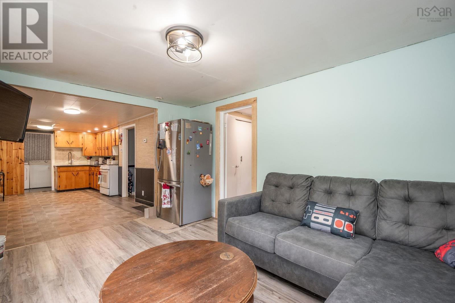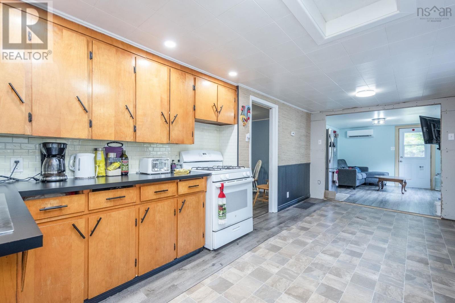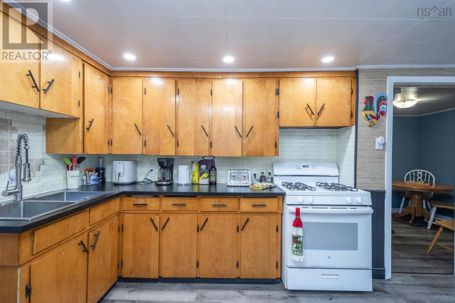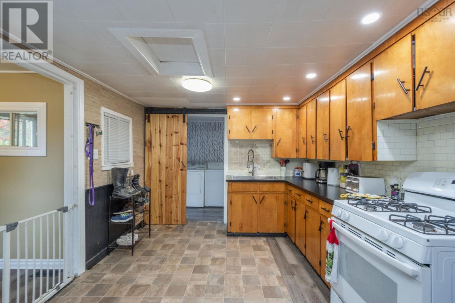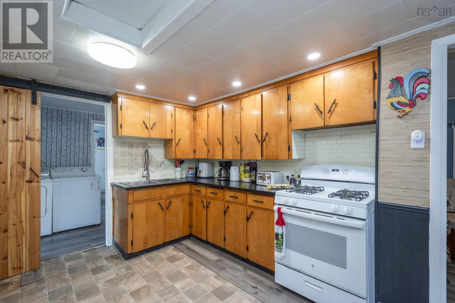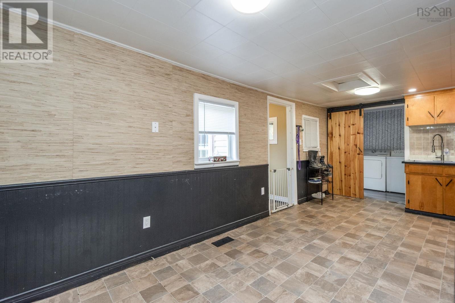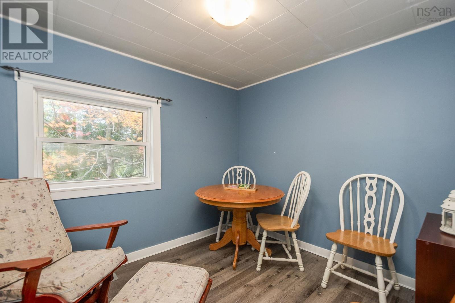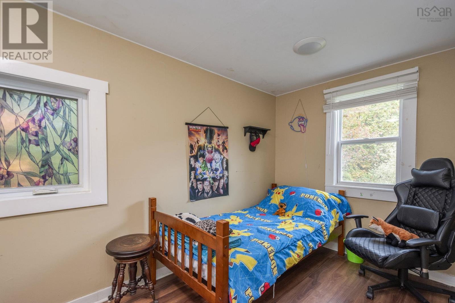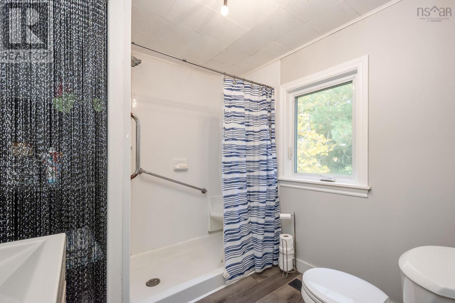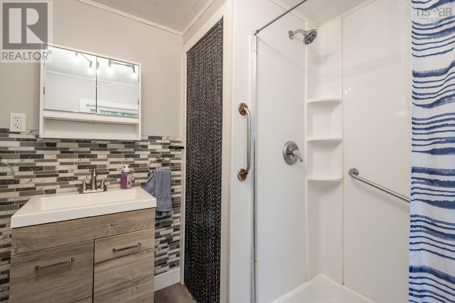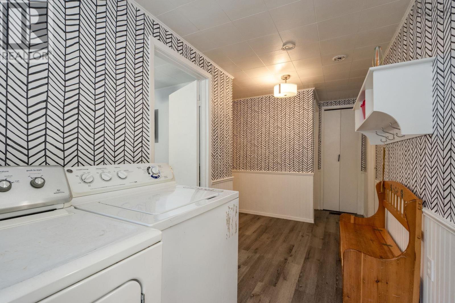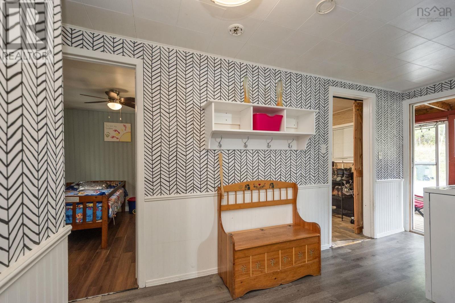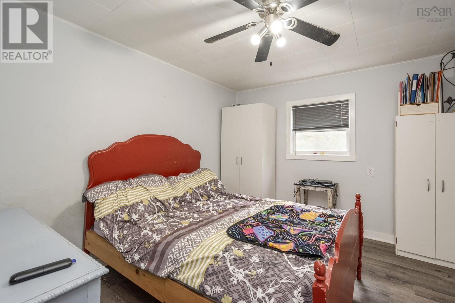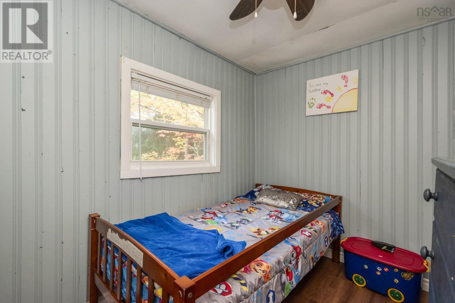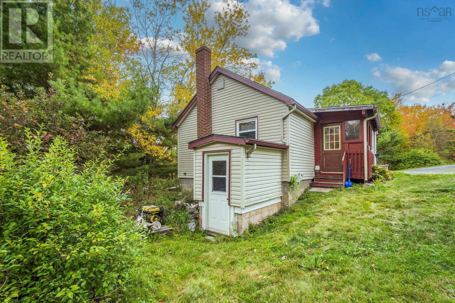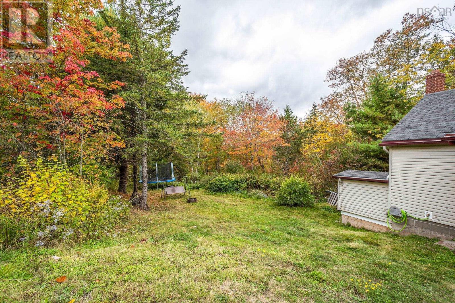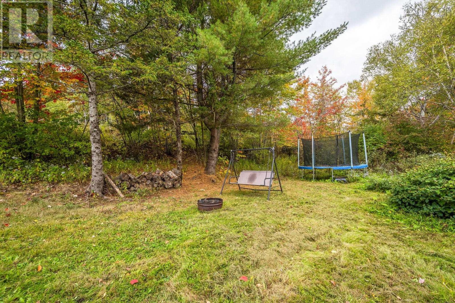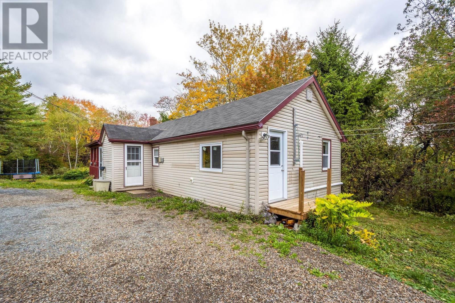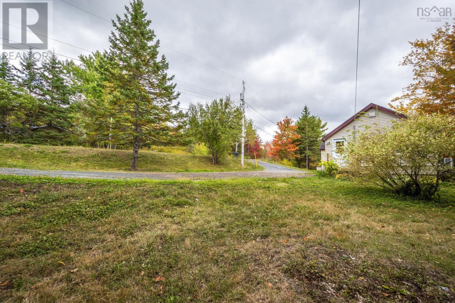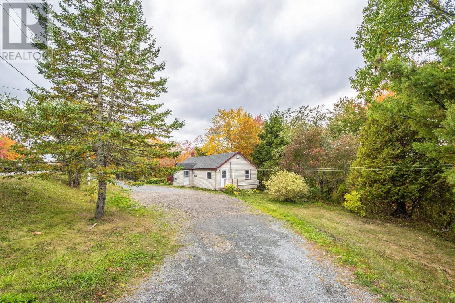4023 Highway 236 Kennetcook, Nova Scotia B0N 1T0
$249,900
This three bedroom home with a bonus den offers space thats flexible for todays needs, whether you want a dedicated home office, a playroom or a quiet hobby spot. The layout is designed for easy one level living, with a walk-in shower in the bathroom and a practical foyer entry that keeps the everyday clutter of coats, shoes and backpacks out of sight. The eat in kitchen is the heart of the home, opening into the main living area, while a recently installed heat pump (2024) ensures year round comfort. Efficient and manageable, this home keeps utility costs low while offering room to grow on a generous half acre lot. Here you are seconds from Kennetcooks essentials and local fishing spots, with Truro, HRM and Windsor all within easy reach. Close enough for convenience, yet far enough to enjoy the calm of country living, this home is more than a place to live. It is a place to put down roots and shape into your own. (id:45785)
Property Details
| MLS® Number | 202524823 |
| Property Type | Single Family |
| Community Name | Kennetcook |
| Amenities Near By | Park, Playground, Shopping, Place Of Worship |
| Community Features | School Bus |
| Equipment Type | Propane Tank |
| Rental Equipment Type | Propane Tank |
Building
| Bathroom Total | 1 |
| Bedrooms Above Ground | 3 |
| Bedrooms Total | 3 |
| Appliances | Range - Gas, Dryer - Electric, Washer, Refrigerator, Water Softener |
| Architectural Style | Bungalow |
| Basement Development | Unfinished |
| Basement Features | Walk Out |
| Basement Type | Partial (unfinished) |
| Constructed Date | 1969 |
| Construction Style Attachment | Detached |
| Cooling Type | Heat Pump |
| Exterior Finish | Vinyl |
| Flooring Type | Laminate, Vinyl |
| Foundation Type | Poured Concrete |
| Stories Total | 1 |
| Size Interior | 935 Ft2 |
| Total Finished Area | 935 Sqft |
| Type | House |
| Utility Water | Drilled Well |
Parking
| Gravel |
Land
| Acreage | No |
| Land Amenities | Park, Playground, Shopping, Place Of Worship |
| Sewer | Septic System |
| Size Irregular | 0.4591 |
| Size Total | 0.4591 Ac |
| Size Total Text | 0.4591 Ac |
Rooms
| Level | Type | Length | Width | Dimensions |
|---|---|---|---|---|
| Main Level | Dining Room | 9.8 x 8.11 | ||
| Main Level | Kitchen | 9.8 x 10.2 | ||
| Main Level | Living Room | 13.7 x 10.2 | ||
| Main Level | Bedroom | 12 x 7 | ||
| Main Level | Bedroom | 9.8 x 7 | ||
| Main Level | Laundry Room | 5.10 x 10.1 | ||
| Main Level | Primary Bedroom | 11.3 x 9.8 | ||
| Main Level | Bath (# Pieces 1-6) | 3pc 7.5 x 7.6 | ||
| Main Level | Den | 9.3 x 8.3 |
https://www.realtor.ca/real-estate/28939752/4023-highway-236-kennetcook-kennetcook
Contact Us
Contact us for more information
Cayla Cormier-Brown
105 Wentworth Road
Windsor, Nova Scotia B0N 2T0

