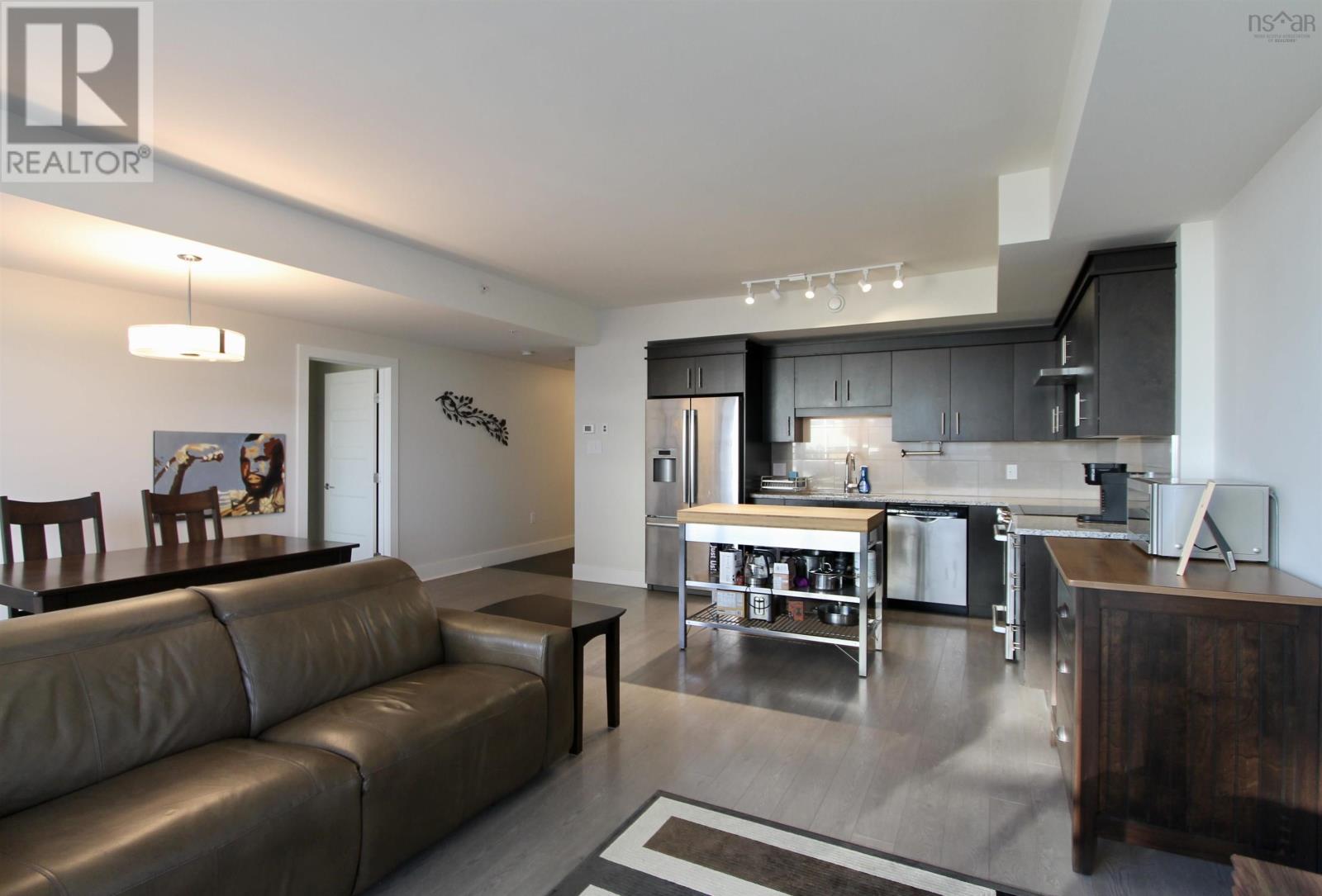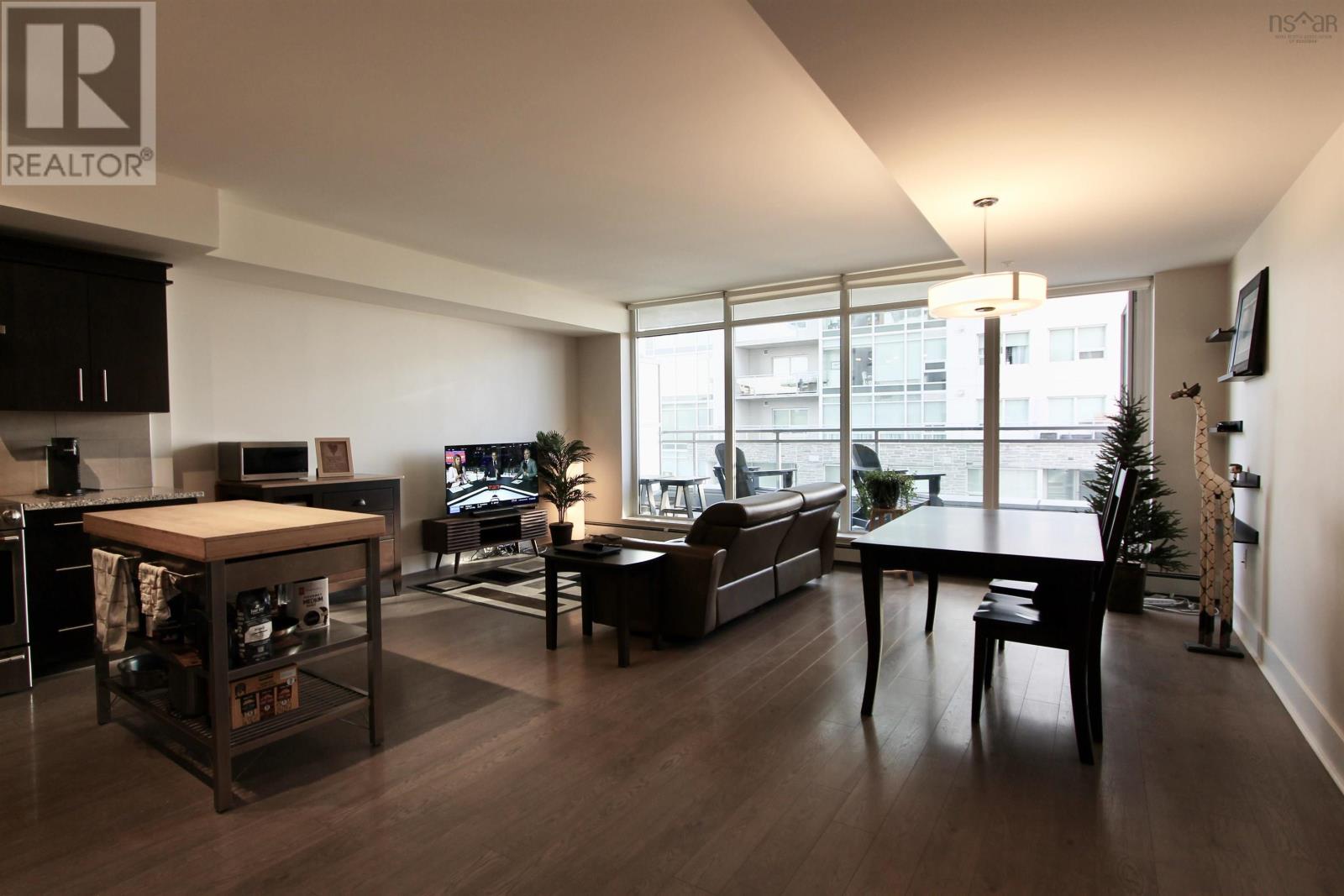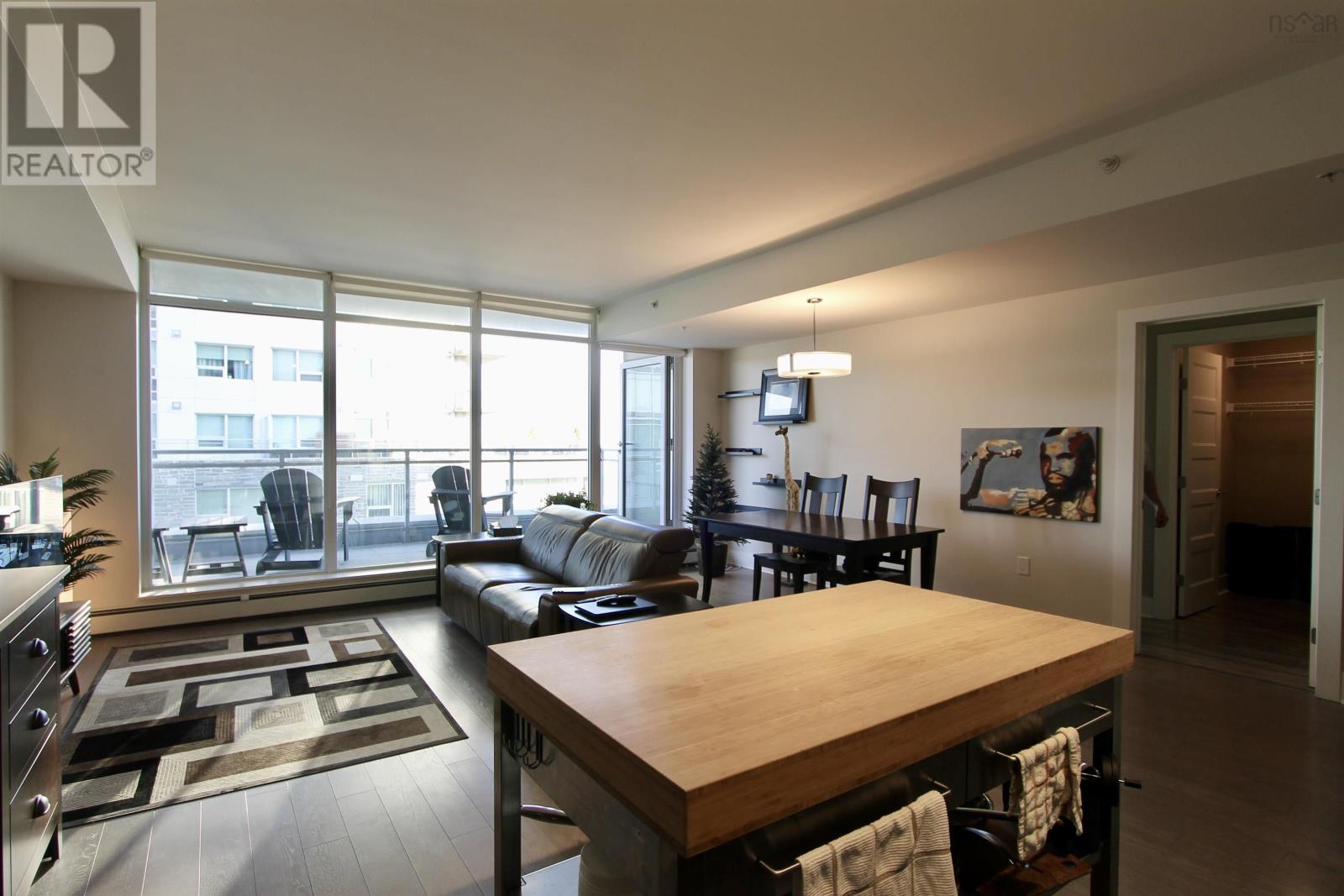404 15 Kings Wharf Place Dartmouth, Nova Scotia B2Y 0C2
$459,900Maintenance,
$314 Monthly
Maintenance,
$314 MonthlyWelcome to The Anchorage where refined European design meets modern comfort in one of the city's most stunning and convenient waterfront locations. This move-in ready, fully furnished condo has been thoughtfully designed to strike the perfect balance between sophistication and everyday livability, boasting contemporary interiors, high-end finishes, and sleek modern fixtures throughout. Start your day by taking the elevator down to Café Marco Polo, then enjoy your espresso on your expansive 17-foot balcony overlooking the harbour. From there, stroll to nearby boutiques, bookstores, and restaurants, or explore local bars and markets just steps away. When you're ready for a change of pace, beaches and golf courses are only a short drive awayand with the ferry terminal around the corner, Downtown Halifax is easily within reach. At The Anchorage, you'll enjoy a pet-friendly lifestyle, dedicated parking, and secure storage. Amenities include a skyline-view common room perfect for relaxing or entertaining, a fully equipped fitness centre, and professional on-site management to ensure peace of mind. Located in the heart of King's Wharf, The Anchorage invites you to live like royalty in a vibrant community that blends elegance, practicality, and an unmistakable sense of home. This is elevated livingmade effortless. Dont waitcontact your Realtor today and step into a turnkey lifestyle at its finest. (id:45785)
Property Details
| MLS® Number | 202513155 |
| Property Type | Single Family |
| Neigbourhood | King's Wharf |
| Community Name | Dartmouth |
| Amenities Near By | Golf Course, Park, Playground, Public Transit, Shopping, Place Of Worship |
| Features | Balcony |
| View Type | Harbour, Ocean View |
Building
| Bathroom Total | 1 |
| Bedrooms Above Ground | 1 |
| Bedrooms Total | 1 |
| Appliances | Range, Dishwasher, Dryer, Washer, Microwave, Refrigerator, Intercom |
| Basement Type | None |
| Constructed Date | 2013 |
| Exterior Finish | Brick, Concrete |
| Flooring Type | Ceramic Tile, Laminate |
| Foundation Type | Poured Concrete |
| Stories Total | 1 |
| Size Interior | 835 Ft2 |
| Total Finished Area | 835 Sqft |
| Type | Apartment |
| Utility Water | Municipal Water |
Parking
| Garage | |
| Underground | |
| Other |
Land
| Acreage | No |
| Land Amenities | Golf Course, Park, Playground, Public Transit, Shopping, Place Of Worship |
| Landscape Features | Landscaped |
| Sewer | Municipal Sewage System |
Rooms
| Level | Type | Length | Width | Dimensions |
|---|---|---|---|---|
| Main Level | Bath (# Pieces 1-6) | 80*811 | ||
| Main Level | Laundry / Bath | 33*78 | ||
| Main Level | Eat In Kitchen | 19*20 | ||
| Main Level | Primary Bedroom | 102*199 - Jog | ||
| Main Level | Other | 49*61 |
https://www.realtor.ca/real-estate/28402991/404-15-kings-wharf-place-dartmouth-dartmouth
Contact Us
Contact us for more information

Ryan Rhodenizer
445 Sackville Dr., Suite 202
Lower Sackville, Nova Scotia B4C 2S1

























