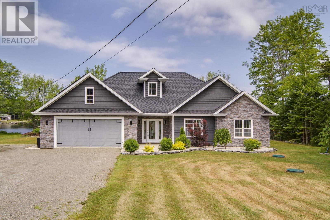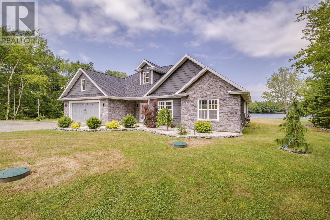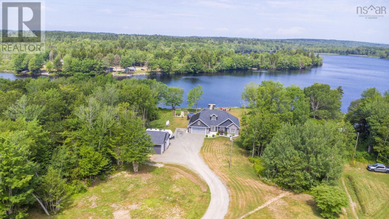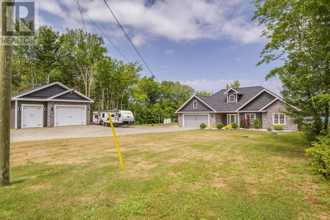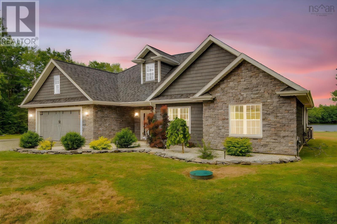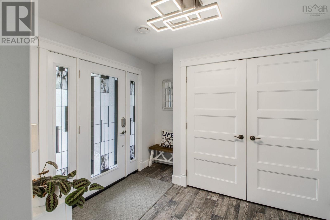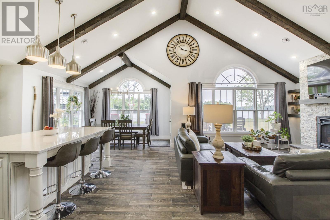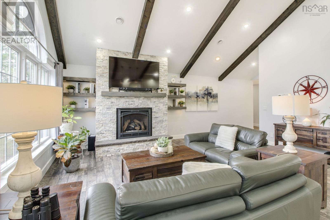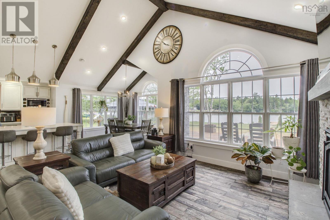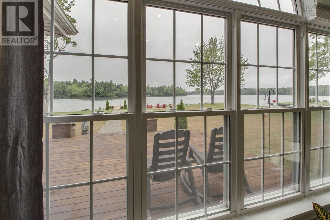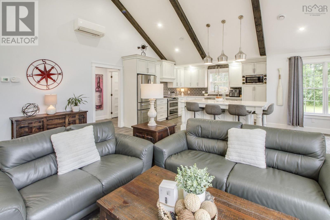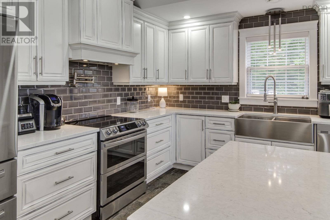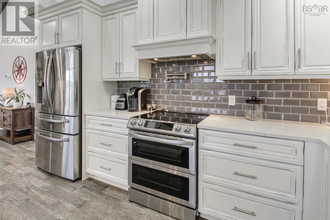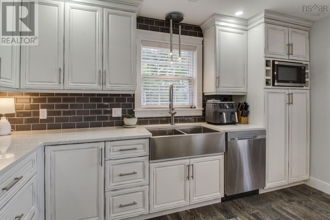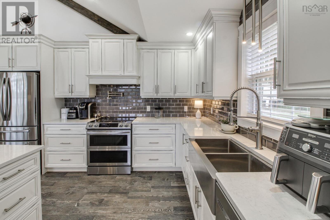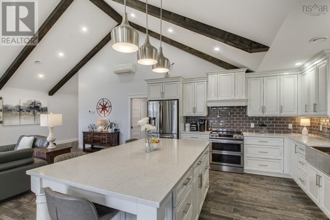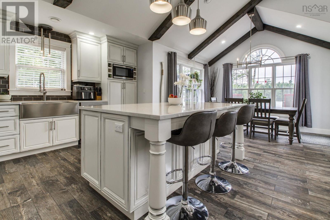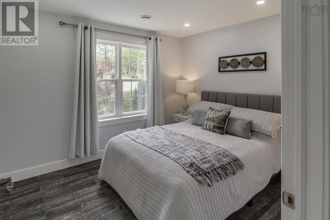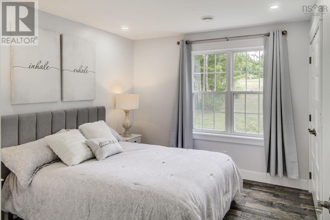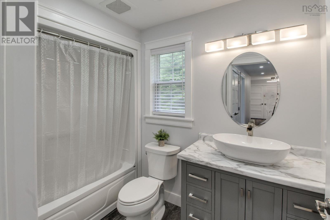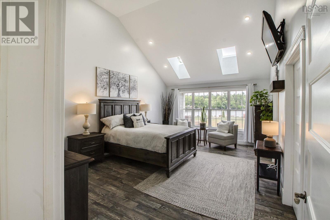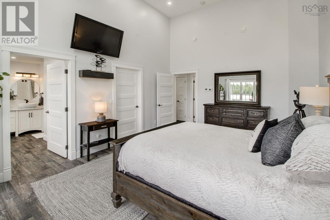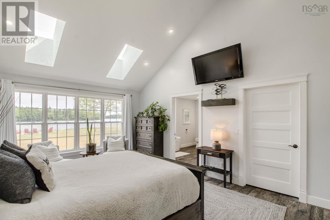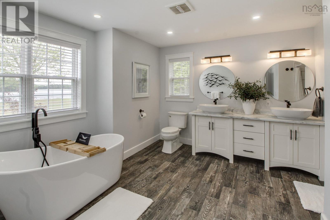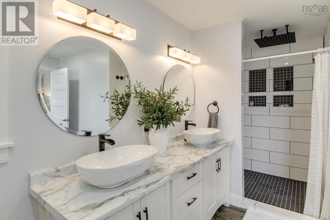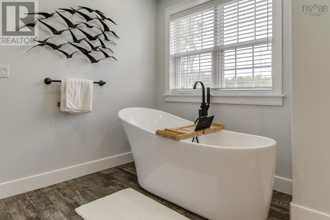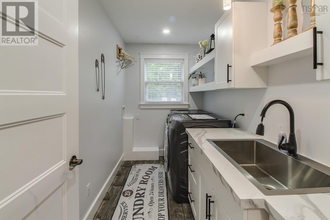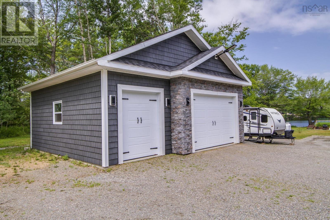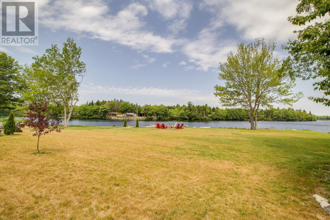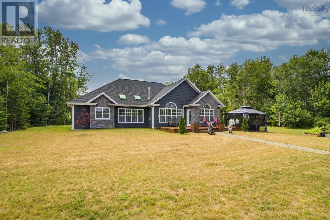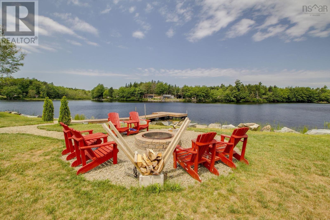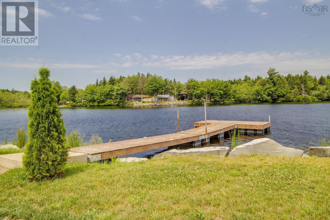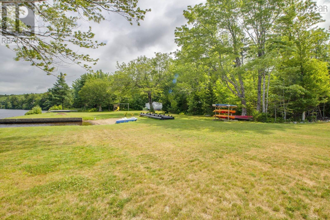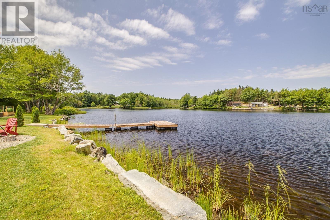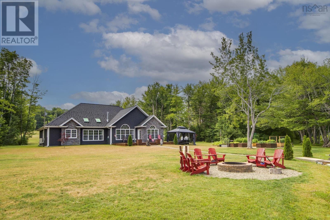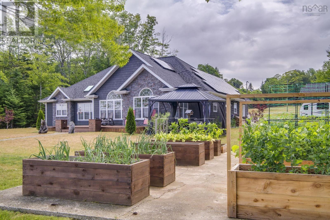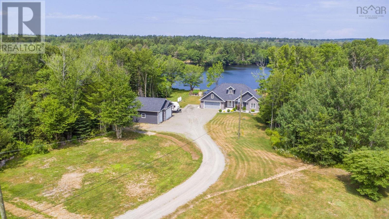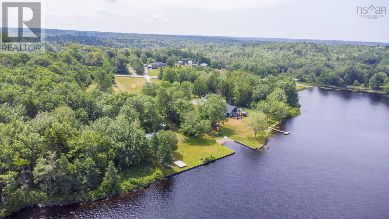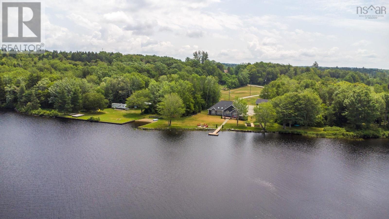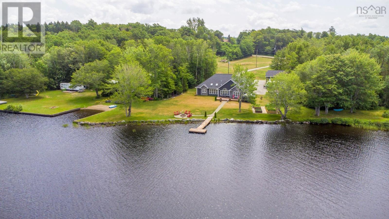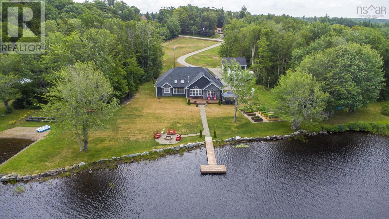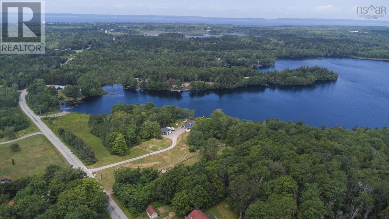405 Townshipline Road Ohio, Nova Scotia B0W 3T0
$934,000
Experience the ultimate waterfront retreat at this exquisite home on Journeays Lake. Designed for peace and tranquility, this newer residence offers breathtaking lake views from both the living room and the primary bedroom. Enjoy environmentally-friendly living with solar passive features. The property includes a private, detached garage as well as an attached double garage and boasts beautifully landscaped surroundings and multiple raised garden beds producing your own fresh vegetables. With stunning in floor heat in the ceramic flooring throughout and a beautiful propane fireplace to relax and enjoy those cool evenings in. Positioned to the northwest, residents can take in magnificent sunset views. Many quality finishes throughout, this haven is conveniently located just a short drive from Yarmouth (45 minutes) and Digby (30 minutes) and only minutes to town conveniences. (id:45785)
Property Details
| MLS® Number | 202518480 |
| Property Type | Single Family |
| Community Name | Ohio |
| Equipment Type | Propane Tank, Other |
| Rental Equipment Type | Propane Tank, Other |
| Water Front Type | Waterfront On Lake |
Building
| Bathroom Total | 2 |
| Bedrooms Above Ground | 3 |
| Bedrooms Total | 3 |
| Appliances | Range - Electric, Dishwasher, Refrigerator |
| Architectural Style | Bungalow |
| Basement Type | None |
| Constructed Date | 2020 |
| Construction Style Attachment | Detached |
| Cooling Type | Heat Pump |
| Exterior Finish | Vinyl, Other |
| Fireplace Present | Yes |
| Flooring Type | Ceramic Tile |
| Foundation Type | Concrete Slab |
| Stories Total | 1 |
| Size Interior | 1,824 Ft2 |
| Total Finished Area | 1824 Sqft |
| Type | House |
| Utility Water | Drilled Well |
Parking
| Garage | |
| Attached Garage | |
| Detached Garage | |
| Gravel |
Land
| Acreage | Yes |
| Sewer | Septic System |
| Size Irregular | 2.1003 |
| Size Total | 2.1003 Ac |
| Size Total Text | 2.1003 Ac |
Rooms
| Level | Type | Length | Width | Dimensions |
|---|---|---|---|---|
| Main Level | Kitchen | 16.2 x 13.4 | ||
| Main Level | Dining Room | 12.2 x 10.9 | ||
| Main Level | Living Room | 14.4 x 19.1 | ||
| Main Level | Laundry Room | 11.2 x 5.7 | ||
| Main Level | Primary Bedroom | 13.10 x 20.4 | ||
| Main Level | Ensuite (# Pieces 2-6) | 5pc 11.11 x 11.10 | ||
| Main Level | Other | WIC 6.4 x 8.5 | ||
| Main Level | Bedroom | 11.3 x 10.1 | ||
| Main Level | Bedroom | 9.10 x 11.11 | ||
| Main Level | Bath (# Pieces 1-6) | 4pc 5.9 x 9.5 | ||
| Main Level | Foyer | 10.1 x 16.4 |
https://www.realtor.ca/real-estate/28642958/405-townshipline-road-ohio-ohio
Contact Us
Contact us for more information
Mark Merrin
https://www.facebook.com/MarkMerrinRLPA
https://www.linkedin.com/in/mark-merrin-1b98811a2/
105 Wentworth Road
Windsor, Nova Scotia B0N 2T0

