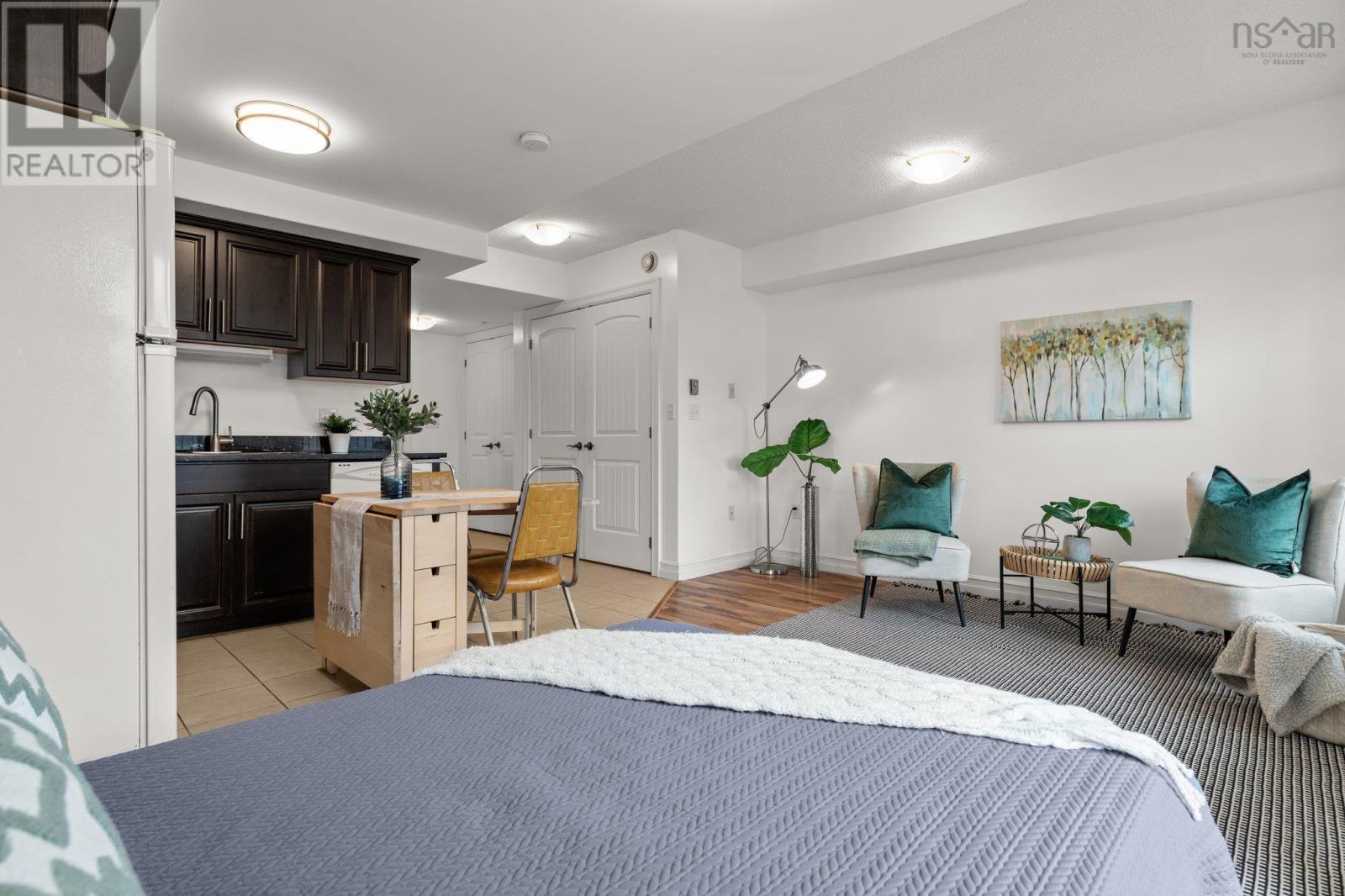406 5505 Falkland Street Halifax, Nova Scotia B3K 0C3
$279,900Maintenance,
$161.05 Monthly
Maintenance,
$161.05 MonthlyWelcome to city living at its best. Tucked in the heart of Halifax?s lively North End, this bachelor-style condo puts you steps from some of the city?s most loved spots ? The Local, Edna, Tusket Falls, Dee Dee?s Ice Cream, Seven Bays, and so many more. Grab brunch, catch up with friends, or stroll downtown in minutes ? this location makes it all effortless. Inside, you?ll find a smart, open-concept layout with no carpet, a large modern bathroom with a walk-in shower, and your own in-unit washer and dryer. Step out onto your private balcony and take in the city energy or unwind after a long day. Built with ICF construction, this building offers excellent energy efficiency and sound insulation ? perfect for comfortable condo living. Plus, with low condo fees and unbeatable access to the city, this unit is an ideal match for first-time buyers, students, or anyone looking to downsize without compromise. Whether you're starting out, investing, or looking for a low-key space in one of Halifax?s most connected neighbourhoods ? this one is worth a look. (id:45785)
Property Details
| MLS® Number | 202508605 |
| Property Type | Single Family |
| Community Name | Halifax |
| Amenities Near By | Park, Playground, Public Transit, Shopping |
| Community Features | Recreational Facilities, School Bus |
| Features | Balcony, Level |
Building
| Bathroom Total | 1 |
| Appliances | Stove, Dishwasher, Dryer, Washer, Microwave Range Hood Combo, Refrigerator, Intercom |
| Basement Type | None |
| Constructed Date | 2009 |
| Exterior Finish | Brick |
| Flooring Type | Ceramic Tile, Laminate |
| Foundation Type | Poured Concrete |
| Stories Total | 1 |
| Size Interior | 429 Ft2 |
| Total Finished Area | 429 Sqft |
| Type | Apartment |
| Utility Water | Municipal Water |
Parking
| Garage | |
| Underground | |
| None |
Land
| Acreage | No |
| Land Amenities | Park, Playground, Public Transit, Shopping |
| Sewer | Municipal Sewage System |
| Size Total Text | Under 1/2 Acre |
Rooms
| Level | Type | Length | Width | Dimensions |
|---|---|---|---|---|
| Main Level | Foyer | 5.08 X 5.00 | ||
| Main Level | Kitchen | 12.07 X 8.04 | ||
| Main Level | Living Room | 16.00 X 11.08 | ||
| Main Level | Laundry Room | 3.00 X 6.00 | ||
| Main Level | Other | Closet: 4.00 X 2.00 | ||
| Main Level | Bath (# Pieces 1-6) | 8.00 x 7.05 |
https://www.realtor.ca/real-estate/28202498/406-5505-falkland-street-halifax-halifax
Contact Us
Contact us for more information

Andrew Perkins
(902) 431-1948
www.andrewperkins.ca/
222 Waterfront Drive, Suite 106
Bedford, Nova Scotia B4A 0H3




























