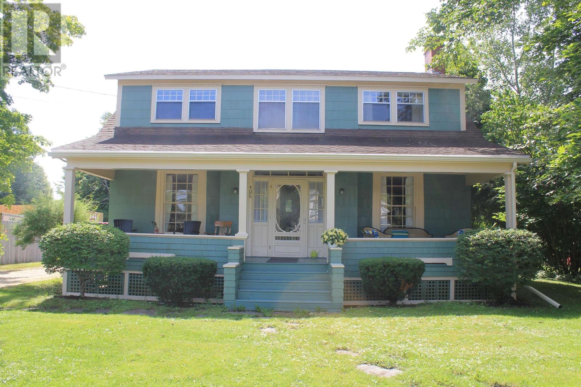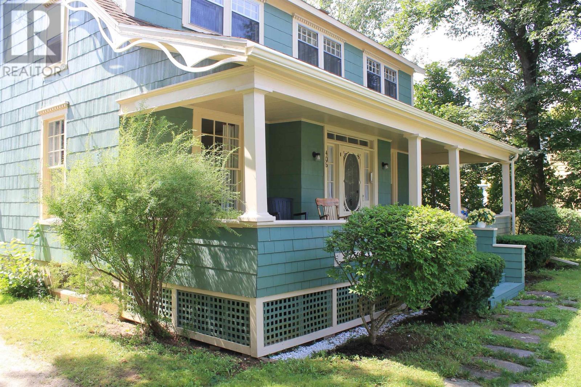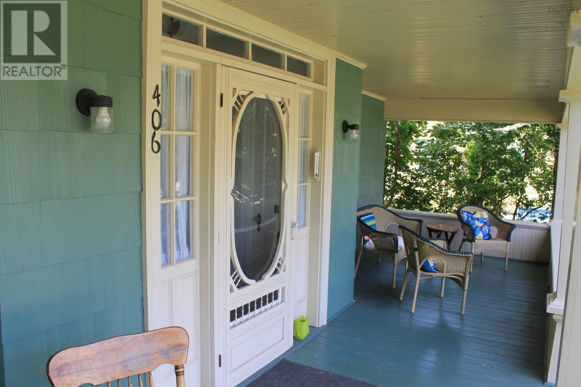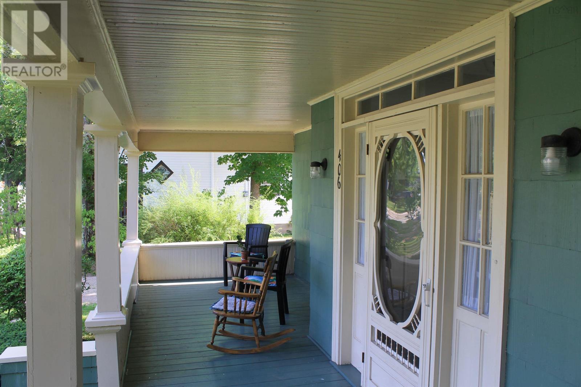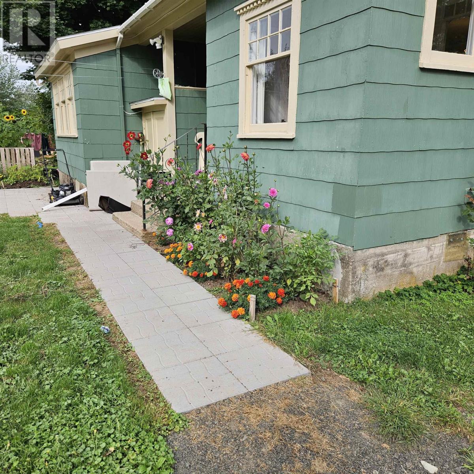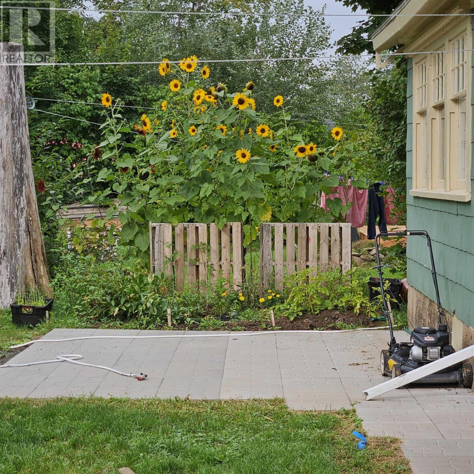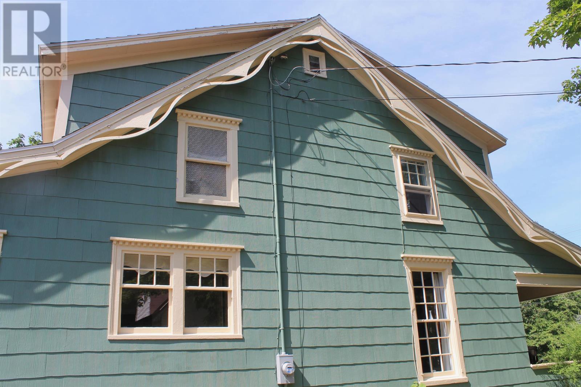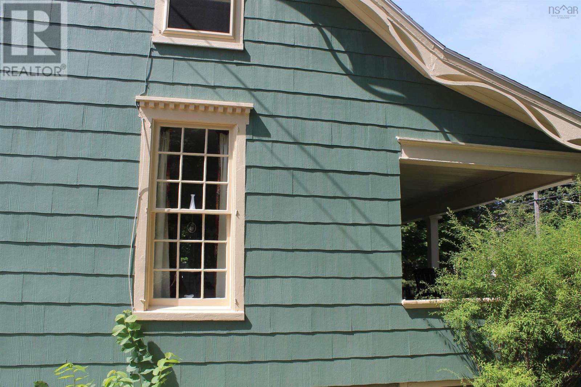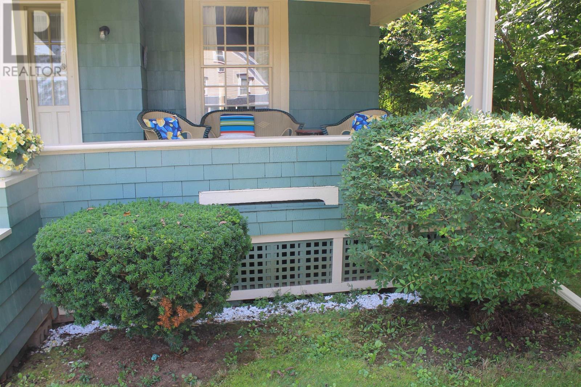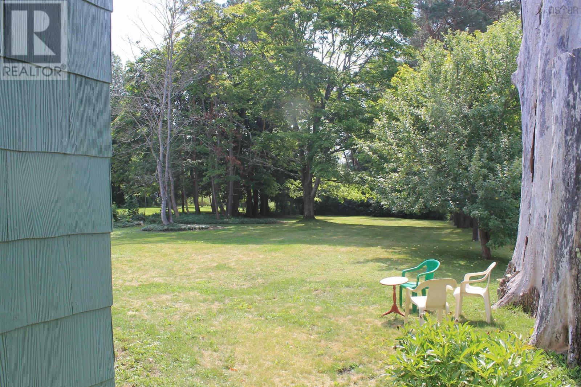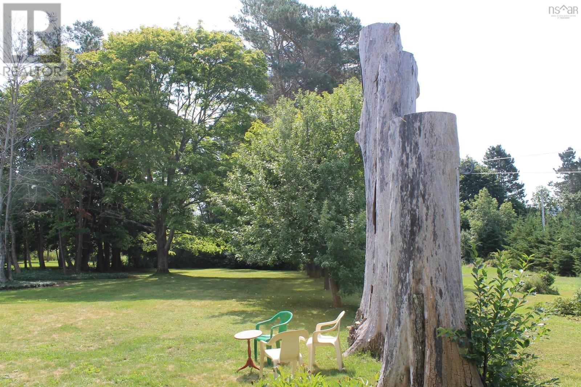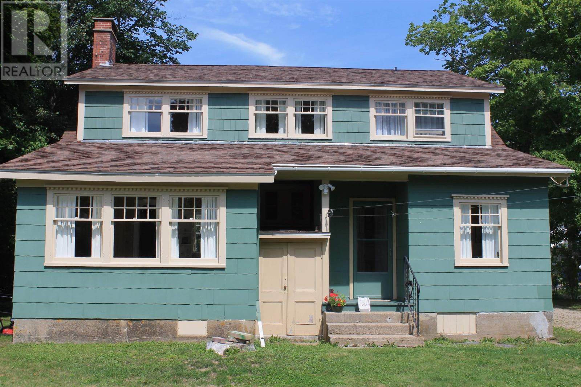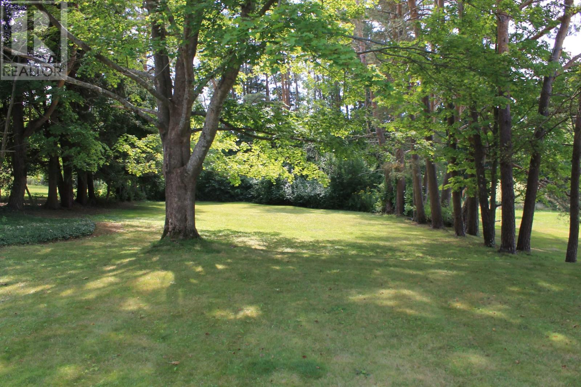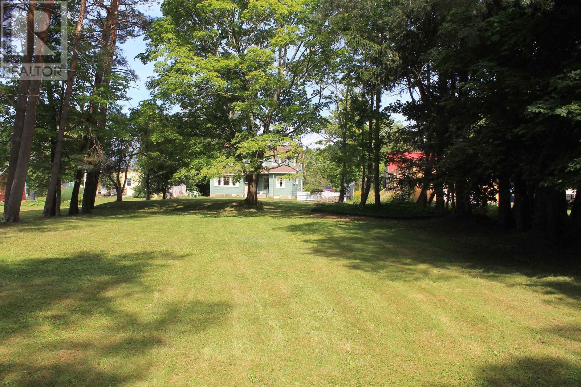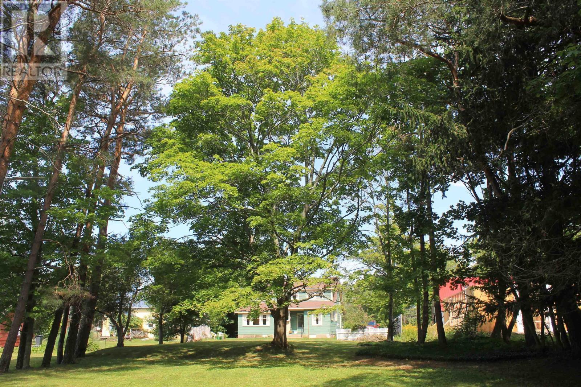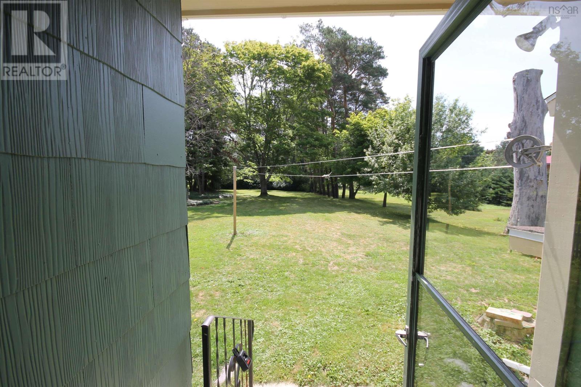406 Granville Street Bridgetown, Nova Scotia B0S 1C0
$334,800
This artisan craftsman home is a testament to understated beauty and superior craftsmanship. Embodying timeless elegance and unpretentious architecture, this property is filled with captivating features. The inviting covered porch welcomes visitors into the double foyer, which seamlessly leads to expansive living and dining areas, ideal for hosting gatherings. The well-appointed kitchen and the south-facing sunroom that overlooks a secluded backyard with mature trees and new walk out patio are standout features. The upper level offers three spacious bedrooms, a large landing with seating areas facing both south and north, and an extra-large bath. The home is generously equipped with nooks, built-in shelves, cabinets, and storage spaces, with hardwood floors throughout. All systems have been diligently maintained and updated, ensuring the home is move-in ready, including a new heat pump, hot water tank and sump pump. Situated on a generous lot amongst similarly well-kept homes, the property is conveniently located within walking distance from essential amenities, including a modern P-12 school, restaurants, cafes, parks, and more. Bridgetown offers a vibrant lifestyle with its excellent quality of life and delightful climate, perfect for local living and entertainment. If you're seeking a sustainable lifestyle with a reduced carbon footprint at an affordable price, your search ends here. This community truly has it all. (id:45785)
Property Details
| MLS® Number | 202520421 |
| Property Type | Single Family |
| Community Name | Bridgetown |
| Amenities Near By | Golf Course, Park, Playground, Shopping, Place Of Worship |
| Features | Sump Pump |
Building
| Bathroom Total | 2 |
| Bedrooms Above Ground | 3 |
| Bedrooms Total | 3 |
| Basement Type | Full |
| Constructed Date | 1860 |
| Construction Style Attachment | Detached |
| Cooling Type | Heat Pump |
| Exterior Finish | Wood Shingles |
| Flooring Type | Carpeted, Hardwood, Vinyl |
| Foundation Type | Poured Concrete |
| Half Bath Total | 1 |
| Stories Total | 2 |
| Size Interior | 2,021 Ft2 |
| Total Finished Area | 2021 Sqft |
| Type | House |
| Utility Water | Municipal Water |
Parking
| Gravel |
Land
| Acreage | No |
| Land Amenities | Golf Course, Park, Playground, Shopping, Place Of Worship |
| Sewer | Municipal Sewage System |
| Size Irregular | 0.5 |
| Size Total | 0.5 Ac |
| Size Total Text | 0.5 Ac |
Rooms
| Level | Type | Length | Width | Dimensions |
|---|---|---|---|---|
| Second Level | Bedroom | 12.5 X 10.10 | ||
| Second Level | Bedroom | 12.3 X 14.6 (-jog) | ||
| Second Level | Bedroom | 12.4 x 11.2 | ||
| Second Level | Bath (# Pieces 1-6) | 4pc | ||
| Main Level | Kitchen | 12.6 X 9.10 | ||
| Main Level | Bath (# Pieces 1-6) | 2pc | ||
| Main Level | Living Room | 12.6 X 28 | ||
| Main Level | Dining Nook | 14.6 X 12.7 | ||
| Main Level | Sunroom | 12.6 X 8.5 | ||
| Main Level | Mud Room | 12.6 X 8.5 | ||
| Main Level | Foyer | 4.9 X 6 | ||
| Main Level | Foyer | 19.6 X 6.5 |
https://www.realtor.ca/real-estate/28725927/406-granville-street-bridgetown-bridgetown
Contact Us
Contact us for more information

Mark Merrin
https://www.facebook.com/MarkMerrinRLPA
https://www.linkedin.com/in/mark-merrin-1b98811a2/
105 Wentworth Road
Windsor, Nova Scotia B0N 2T0

