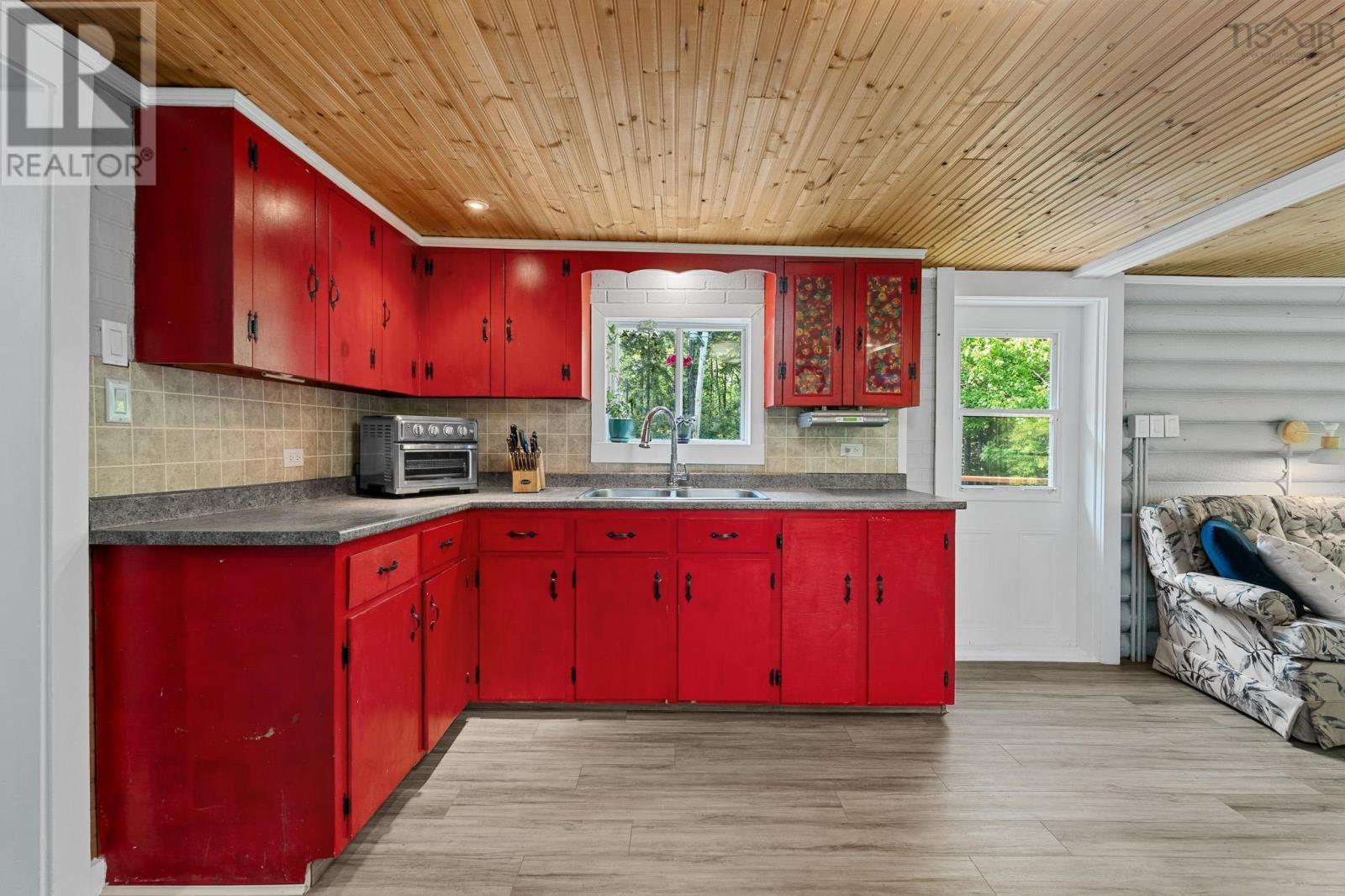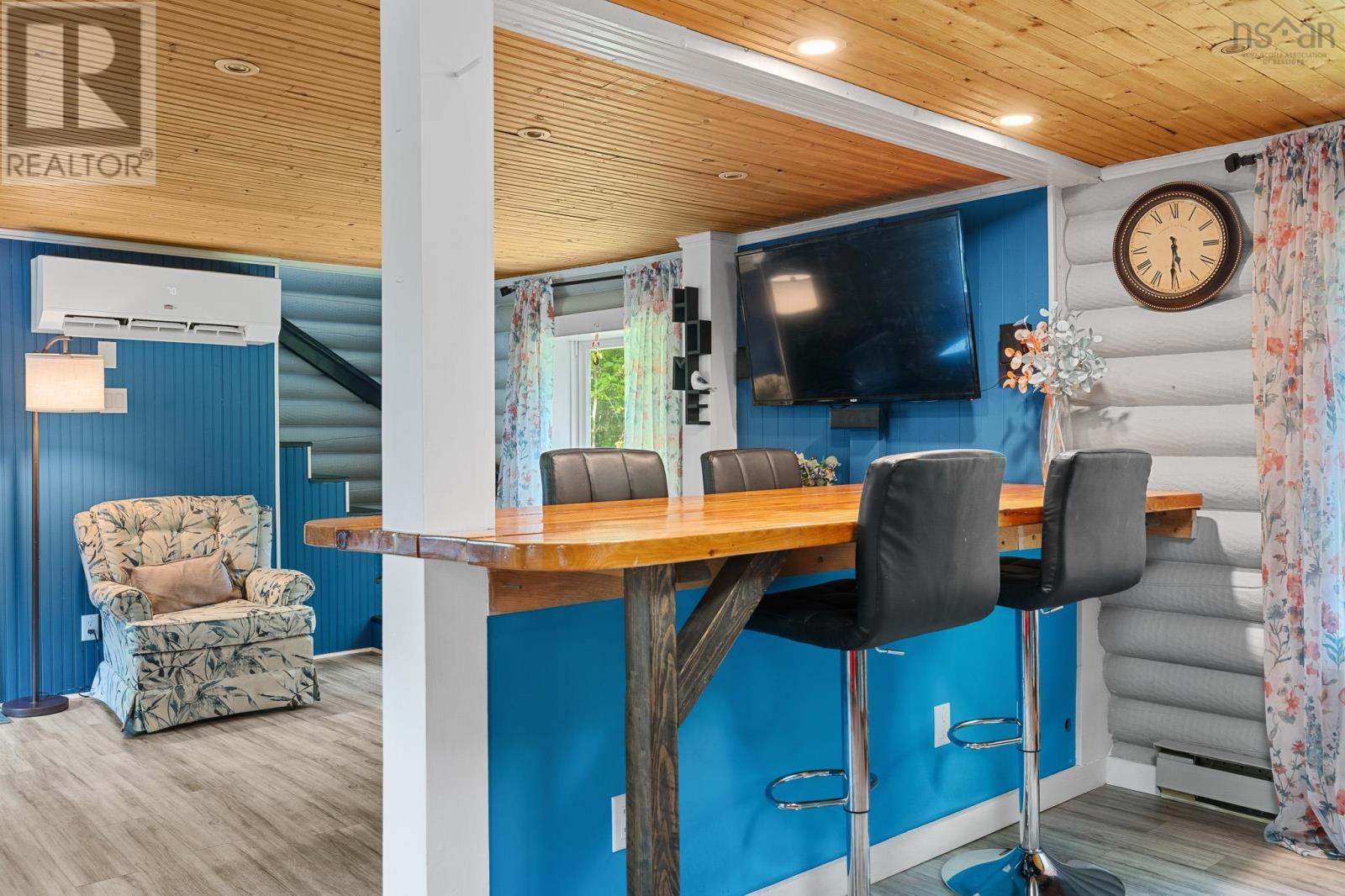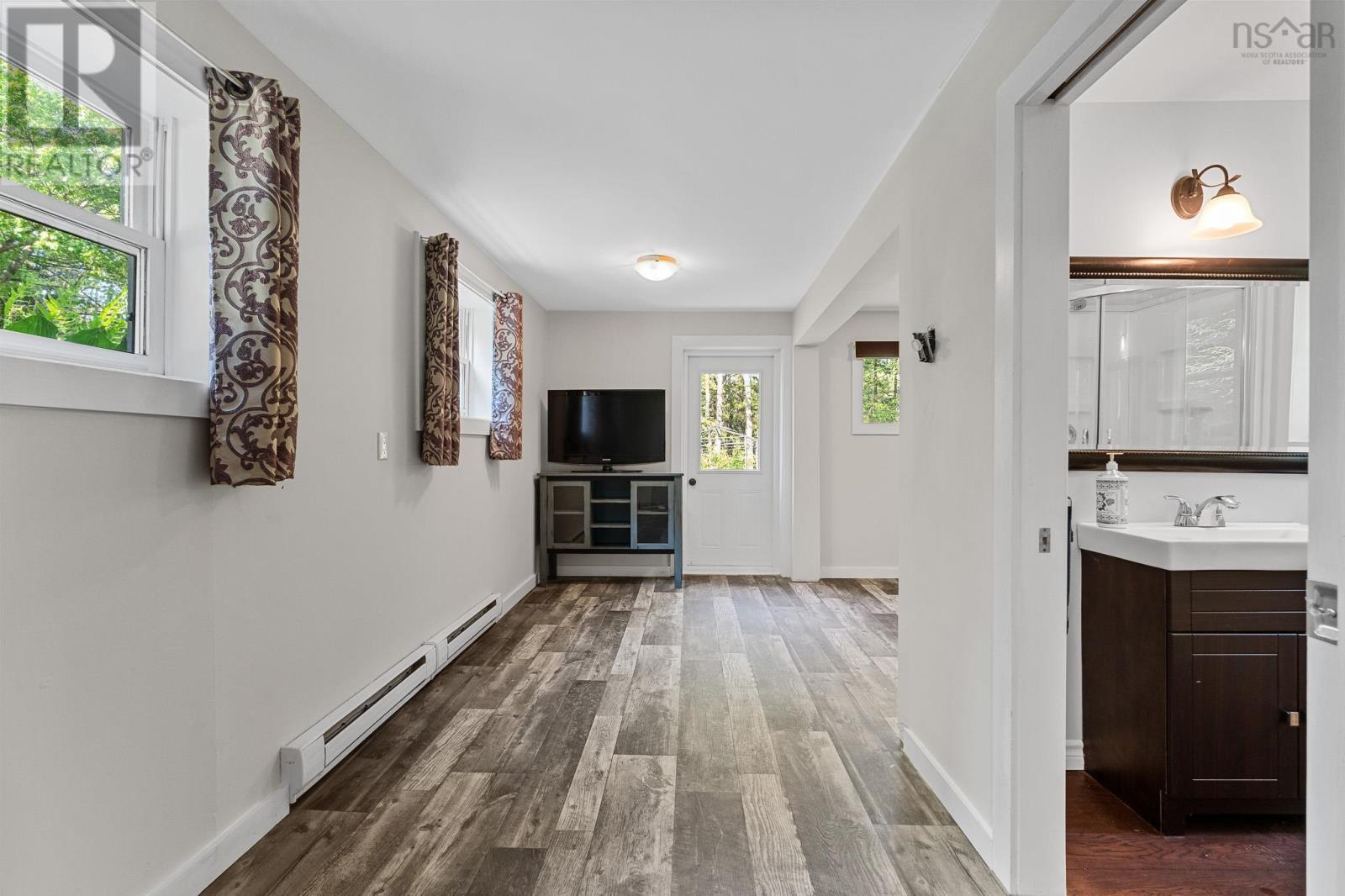406 Truro Heights Road Truro Heights, Nova Scotia B6L 1X6
$350,000
Welcome to 406 Truro Heights Road, a charming rustic retreat nestled on 1.8 acres just minutes from Highway 102 the perfect blend of serene forest living and convenient access. This cozy cabin-style home boasts two full bedrooms (one up, one down) and two bathrooms, ideal for families or rental income. The lower level features a separate entrance and kitchenetteoffering a charming in-law suite or revenue opportunity with ease. Step inside to find a beautifully updated interior: knotty pine ceilings, warm painted log-walls painted in soft grey tones, vinyl plank flooring, vibrant kitchen cabinetry, and a custom breakfast barperfect for morning coffee by the forest views. A mini-split heat pump delivers efficient heating and cooling year-round while the wood stove adds a touch of old-school warmth. Outside, enjoy a covered rear patio overlooking mature landscaping and lawn, with extra outbuildings including a 16?×?20 garage with a wood-planed floorideal for a workshop or storing ATVs. The driveway offers ample parking for vehicles and trailers. (id:45785)
Property Details
| MLS® Number | 202513888 |
| Property Type | Single Family |
| Community Name | Truro Heights |
| Features | Treed |
| Structure | Shed |
Building
| Bathroom Total | 2 |
| Bedrooms Above Ground | 1 |
| Bedrooms Below Ground | 1 |
| Bedrooms Total | 2 |
| Appliances | Dishwasher, Dryer, Washer, Microwave, Refrigerator |
| Construction Style Attachment | Detached |
| Cooling Type | Heat Pump |
| Exterior Finish | Log, Wood Siding |
| Flooring Type | Laminate, Linoleum |
| Foundation Type | Poured Concrete |
| Stories Total | 2 |
| Size Interior | 1,335 Ft2 |
| Total Finished Area | 1335 Sqft |
| Type | House |
| Utility Water | Drilled Well |
Parking
| Garage | |
| Detached Garage | |
| Gravel | |
| Parking Space(s) |
Land
| Acreage | Yes |
| Landscape Features | Landscaped |
| Sewer | Municipal Sewage System |
| Size Irregular | 1.829 |
| Size Total | 1.829 Ac |
| Size Total Text | 1.829 Ac |
Rooms
| Level | Type | Length | Width | Dimensions |
|---|---|---|---|---|
| Second Level | Bath (# Pieces 1-6) | 5.8x7.5 | ||
| Basement | Bedroom | 9.6x13.8 | ||
| Lower Level | Recreational, Games Room | 14.4x16.10 | ||
| Lower Level | Laundry Room | 7.4x10.3 | ||
| Lower Level | Bedroom | 12.9x15.8 | ||
| Lower Level | Bath (# Pieces 1-6) | 7x7.1 | ||
| Main Level | Living Room | 13.5x14.4 | ||
| Main Level | Kitchen | 13.7x14.4 | ||
| Main Level | Foyer | 6.11x11.10 |
https://www.realtor.ca/real-estate/28436976/406-truro-heights-road-truro-heights-truro-heights
Contact Us
Contact us for more information

Glenn Cox
https://glenncox.exprealty.com/
1959 Upper Water Street, Suite 1301
Halifax, Nova Scotia B3J 3N2

















































