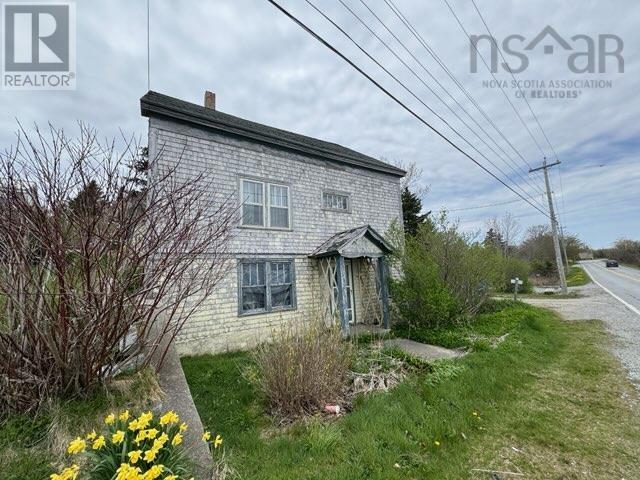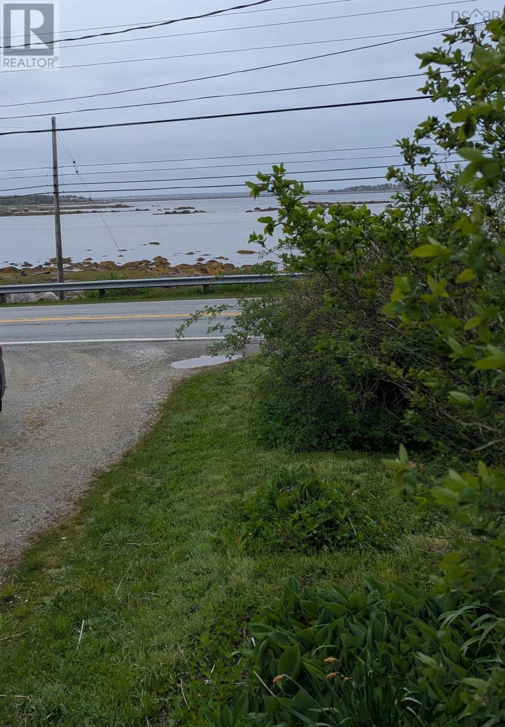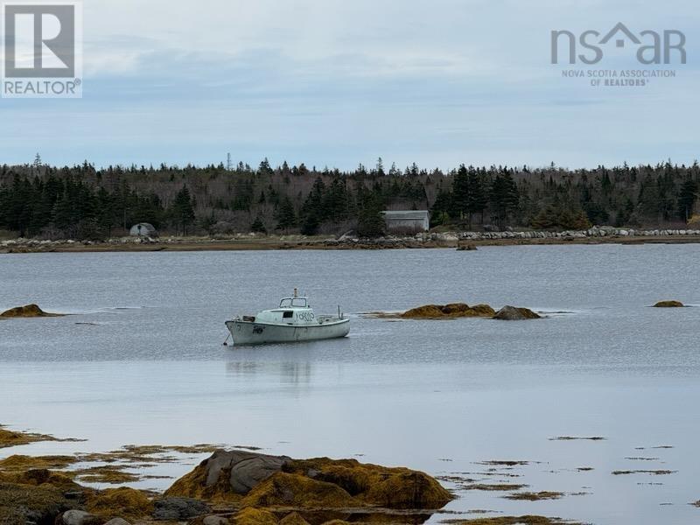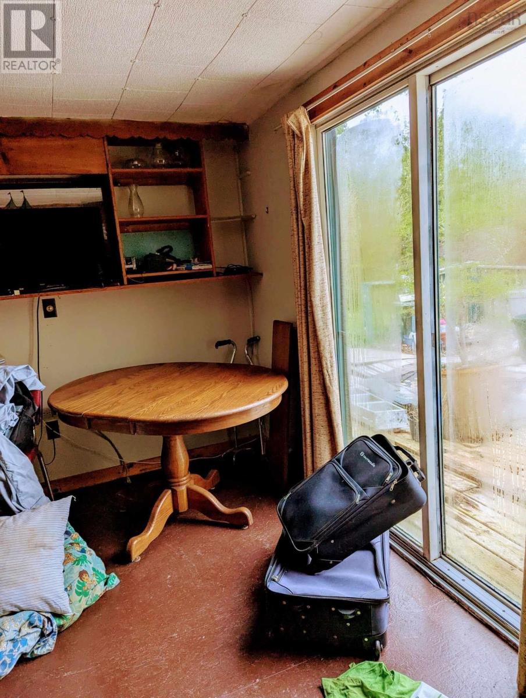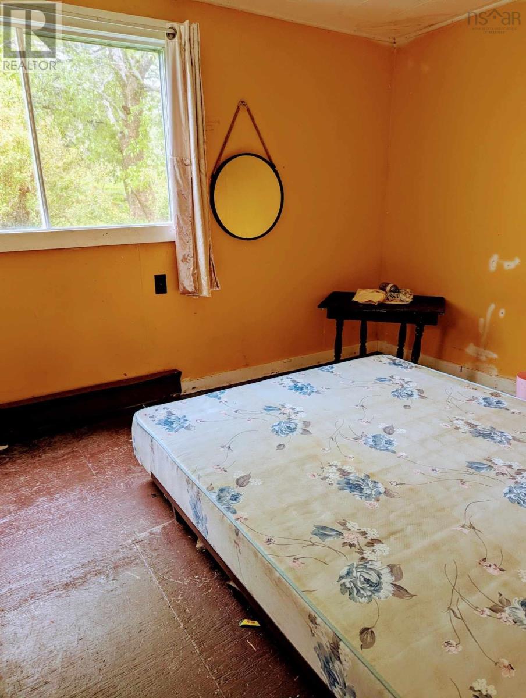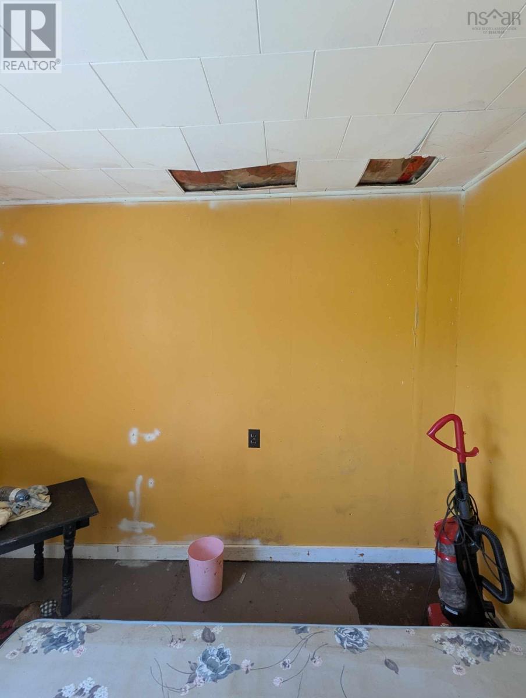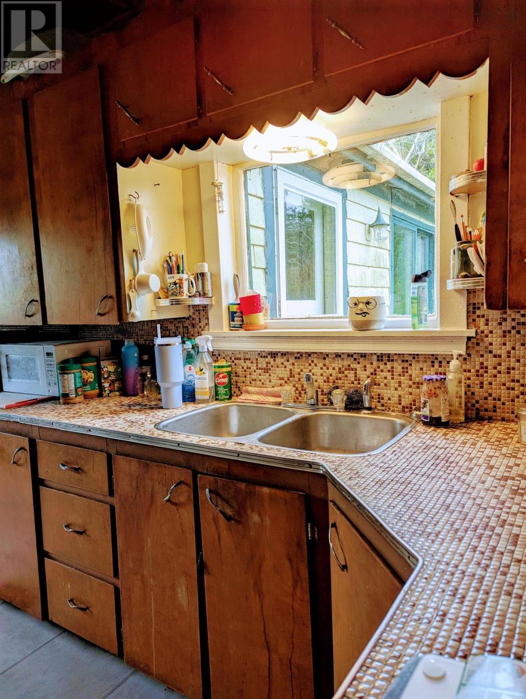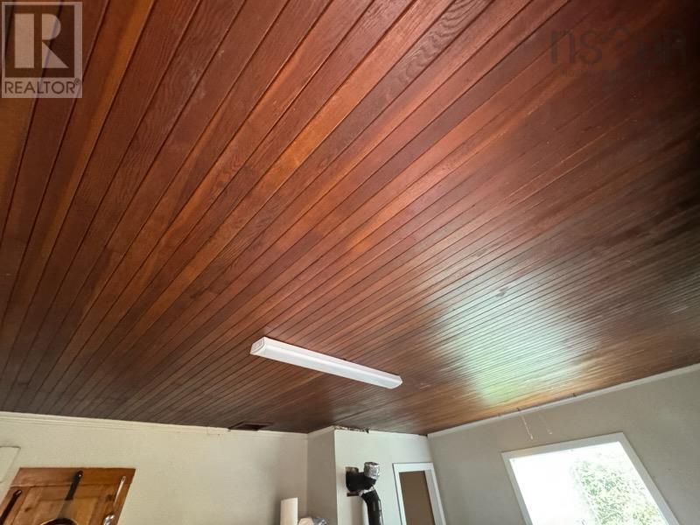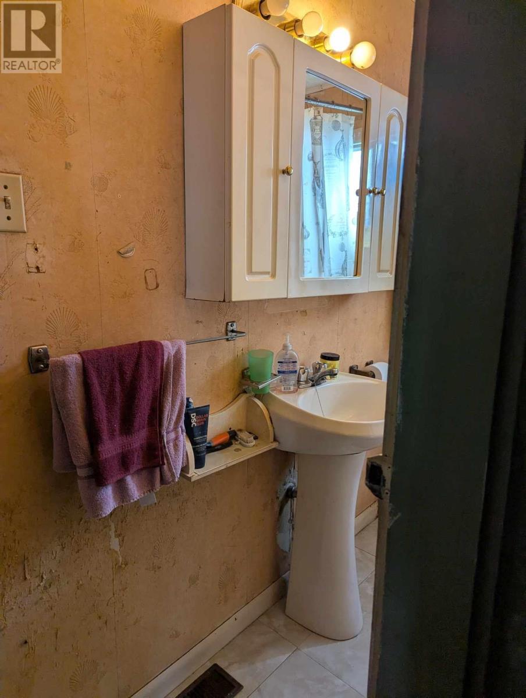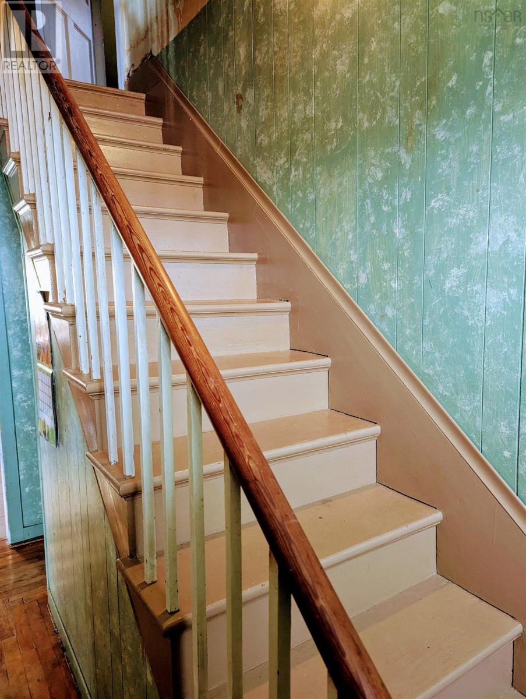4076 Highway 3 Doctors Cove, Nova Scotia B0W 1G0
5 Bedroom
2 Bathroom
1,865 ft2
Waterfront
Acreage
Landscaped
$55,000
Fixer upper with stunning harbor views and tons of potential! The spacious four bedroom home with separate granny suite, and walk out basement offers a rare opportunity for the handy homeowner or investor. Live -in while you renovate! The home features a spacious kitchen, dining room, and living area with sweeping views of the harbor. This property sits on 3.9 acres with 80 ft (deeded) frontage on doctor's cove. *Please note: due to its current condition this home will not qualify for conventional mortgage. (id:45785)
Property Details
| MLS® Number | 202512384 |
| Property Type | Single Family |
| Community Name | Doctors Cove |
| Amenities Near By | Golf Course, Park, Playground, Shopping, Place Of Worship, Beach |
| Community Features | Recreational Facilities, School Bus |
| Features | Treed |
| View Type | Harbour, Ocean View |
| Water Front Type | Waterfront |
Building
| Bathroom Total | 2 |
| Bedrooms Above Ground | 5 |
| Bedrooms Total | 5 |
| Appliances | Stove, Dryer, Washer, Refrigerator |
| Basement Type | Crawl Space |
| Constructed Date | 1865 |
| Construction Style Attachment | Detached |
| Exterior Finish | Wood Siding |
| Flooring Type | Hardwood, Other |
| Foundation Type | Concrete Slab, Stone |
| Half Bath Total | 1 |
| Stories Total | 3 |
| Size Interior | 1,865 Ft2 |
| Total Finished Area | 1865 Sqft |
| Type | House |
| Utility Water | Dug Well |
Parking
| Garage | |
| Detached Garage | |
| Gravel |
Land
| Acreage | Yes |
| Land Amenities | Golf Course, Park, Playground, Shopping, Place Of Worship, Beach |
| Landscape Features | Landscaped |
| Sewer | Septic System |
| Size Irregular | 3.9 |
| Size Total | 3.9 Ac |
| Size Total Text | 3.9 Ac |
Rooms
| Level | Type | Length | Width | Dimensions |
|---|---|---|---|---|
| Main Level | Kitchen | 18.8 x 11.5 | ||
| Main Level | Dining Room | 8.3 x 7 | ||
| Main Level | Living Room | 13.6 x 14.6 | ||
| Main Level | Bath (# Pieces 1-6) | 9 x 5.4 | ||
| Main Level | Laundry Room | 6.4 x 10.10 | ||
| Main Level | Foyer | 13.6 x 6.6 | ||
| Main Level | Bedroom | 12 x 7.9 | ||
| Main Level | Bath (# Pieces 1-6) | 7.7 x 6 | ||
| Main Level | Living Room | 14 x 7.9 | ||
| Main Level | Primary Bedroom | 14 x 11 | ||
| Main Level | Bedroom | 11.2 x 11.5 | ||
| Main Level | Bedroom | 14 x 10 | ||
| Main Level | Bedroom | 8.6 x 15.6 |
https://www.realtor.ca/real-estate/28370668/4076-highway-3-doctors-cove-doctors-cove
Contact Us
Contact us for more information

Caren Crowell
Exit Realty Inter Lake (Barrington Passage)
3469 Highway 3, Unit 1
Barrington Passage, Nova Scotia B0W 1G0
3469 Highway 3, Unit 1
Barrington Passage, Nova Scotia B0W 1G0

