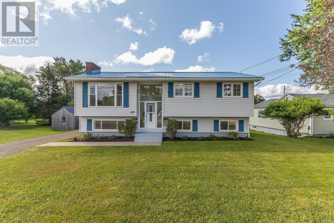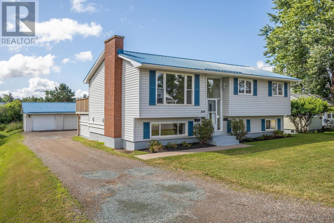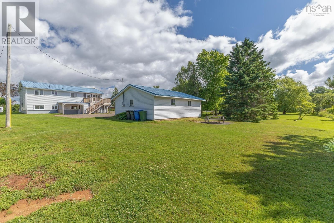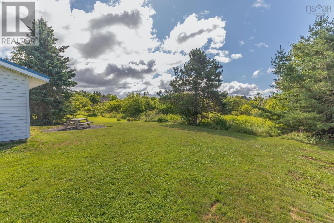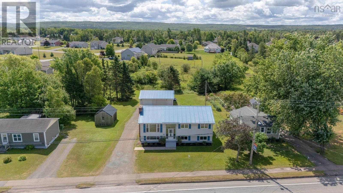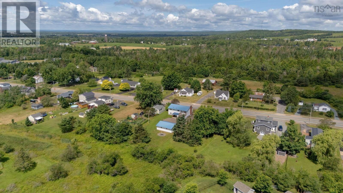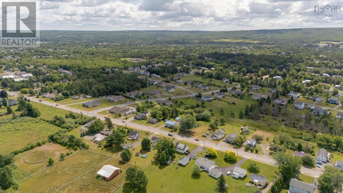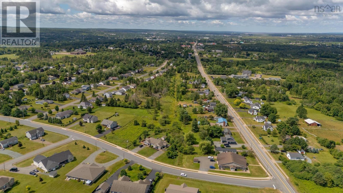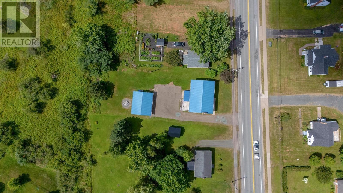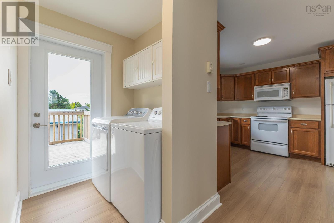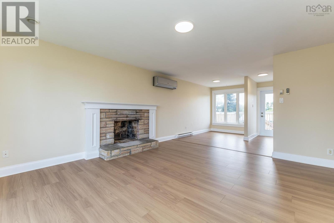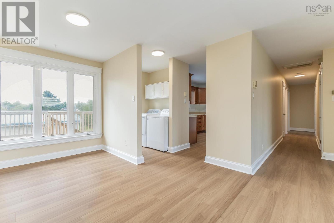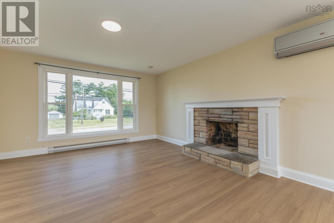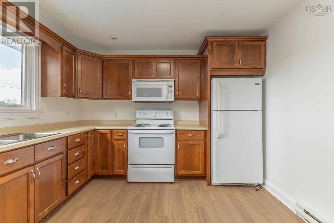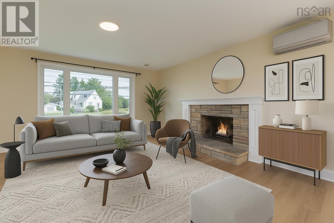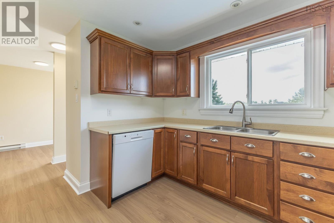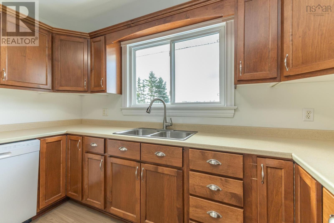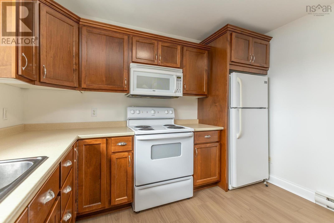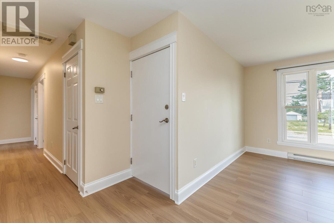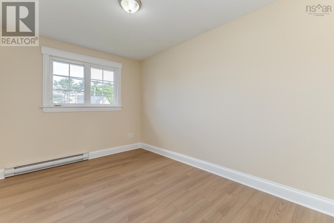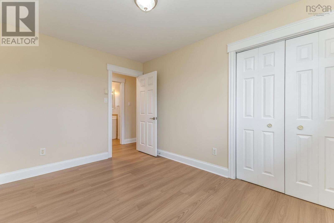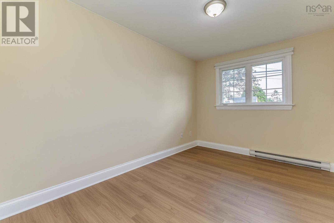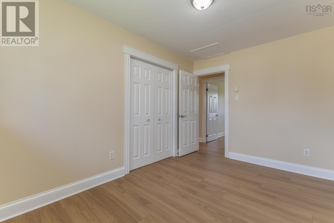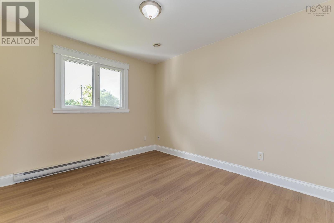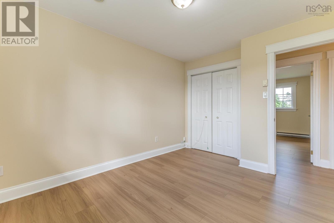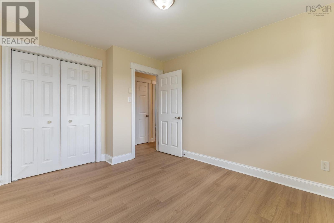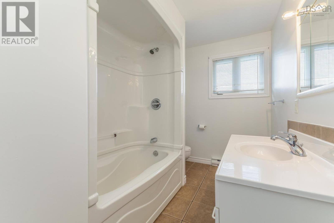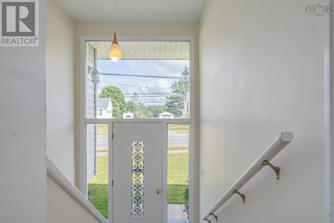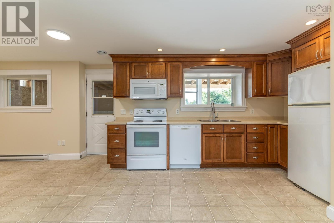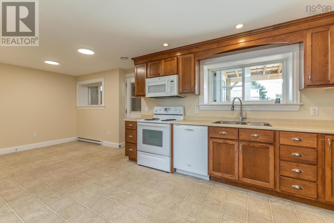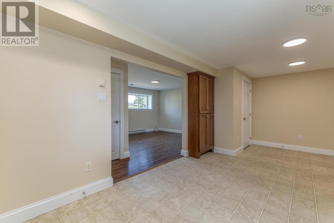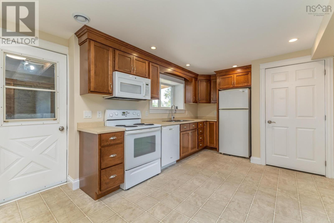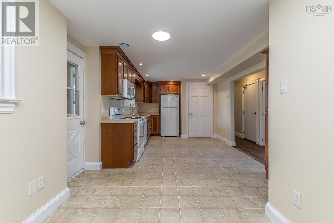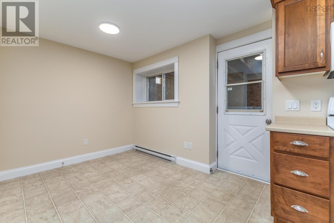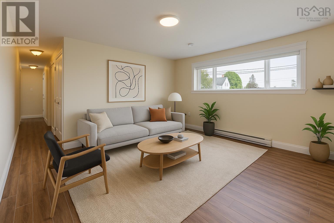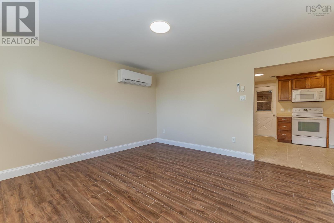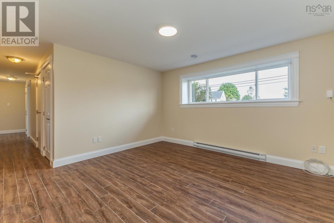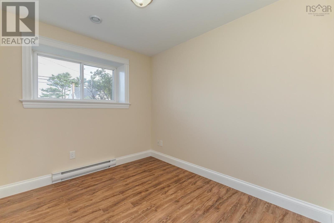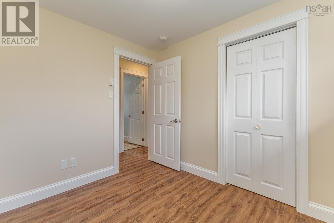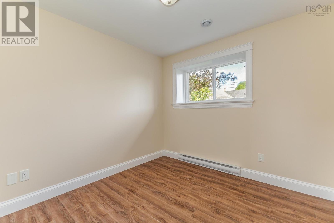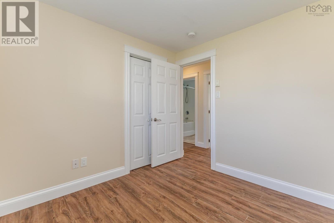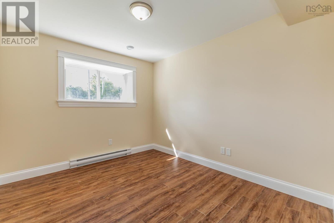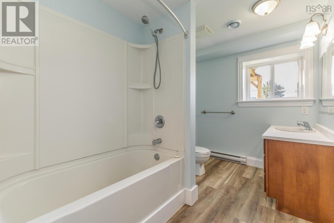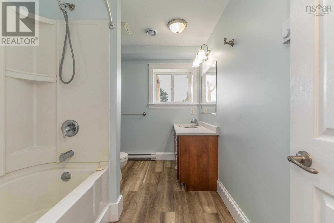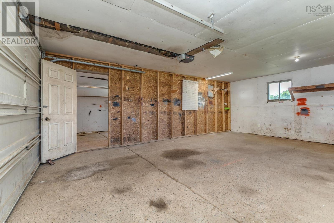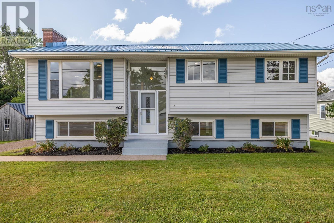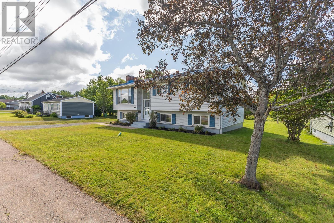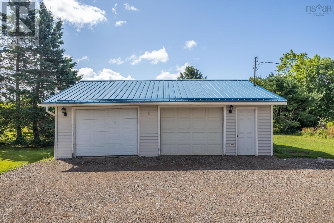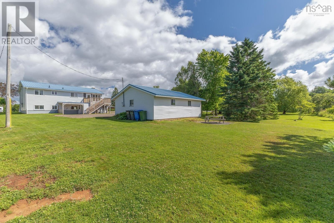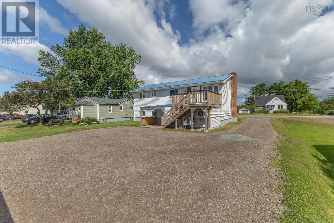408 Pictou Road Truro, Nova Scotia B2N 2T7
$499,900
Exceptional Investment Opportunity or Ideal Multi-Generational Home in the Heart of Bible Hill! This freshly updated duplex offers flexibility, functionality, and fantastic income potential. With a total of 6 bedrooms and 2 full bathrooms, this 2,100 sq.ft. property sits on a spacious 0.34-acre lot and is fully vacantready for your vision. The upper unit features 3 bedrooms, 1 full bath, all-new flooring, and a bright, freshly repainted interior. The lower unit also offers 3 bedrooms and 1 full bath, with its own private entrance. Each unit is equipped with separate HRV systems, new hot water tanks, and shares a durable metal roof for long-term peace of mind. A double car garage adds further value and convenience. Whether you're looking to generate $3,700$4,000/month in rental income, or prefer to live in one unit and rent the other, this property delivers. Located in a prime Bible Hill neighbourhood, you're just steps from parks, schools, and Dalhousie Universitya high-demand area for both families and students alike. Bonus: The home can easily be converted back to a single-family residence if desired. Dont miss this rare, turn-key opportunity! (id:45785)
Property Details
| MLS® Number | 202518542 |
| Property Type | Single Family |
| Community Name | Truro |
| Amenities Near By | Golf Course, Park, Playground, Shopping |
| Community Features | Recreational Facilities, School Bus |
Building
| Bathroom Total | 4 |
| Bedrooms Above Ground | 6 |
| Bedrooms Total | 6 |
| Appliances | Oven, Oven - Electric, Stove, Dishwasher, Washer/dryer Combo, Microwave Range Hood Combo, Refrigerator |
| Architectural Style | 2 Level |
| Constructed Date | 1974 |
| Construction Style Attachment | Up And Down |
| Cooling Type | Wall Unit, Heat Pump |
| Exterior Finish | Aluminum Siding |
| Fireplace Present | Yes |
| Flooring Type | Laminate, Porcelain Tile, Other |
| Foundation Type | Poured Concrete |
| Half Bath Total | 2 |
| Stories Total | 1 |
| Size Interior | 2,092 Ft2 |
| Total Finished Area | 2092 Sqft |
| Type | Duplex |
| Utility Water | Well |
Parking
| Garage | |
| Detached Garage | |
| Gravel |
Land
| Acreage | No |
| Land Amenities | Golf Course, Park, Playground, Shopping |
| Sewer | Municipal Sewage System |
| Size Irregular | 0.2357 |
| Size Total | 0.2357 Ac |
| Size Total Text | 0.2357 Ac |
Rooms
| Level | Type | Length | Width | Dimensions |
|---|---|---|---|---|
| Basement | Kitchen | 10.11 X 11.1 | ||
| Basement | Dining Nook | 6.11 X 11.4 | ||
| Basement | Living Room | 15.11 X 13.6 | ||
| Basement | Bedroom | 8.10 X 12.6 | ||
| Basement | Bedroom | 8.9 X 12.5 | ||
| Basement | Bedroom | 12.1 X 9.11 -Jog | ||
| Basement | Bath (# Pieces 1-6) | 4 Piece | ||
| Main Level | Kitchen | 10.11 x 11 | ||
| Main Level | Dining Nook | 6.11 x 11.4 | ||
| Main Level | Living Room | 15.11 x 13.7 | ||
| Main Level | Bedroom | 8.10 x 12.6 | ||
| Main Level | Bedroom | 8.9 x 12.5 | ||
| Main Level | Bedroom | 12.1 x 9 x 11 -Jog | ||
| Main Level | Bath (# Pieces 1-6) | 4 Piece |
https://www.realtor.ca/real-estate/28646628/408-pictou-road-truro-truro
Contact Us
Contact us for more information

Alina Griva
https://www.alinagriva.com/
https://www.facebook.com/alina.griva.your.nova.scotia.realtor
https://www.linkedin.com/in/alina-griva-8b232331/
https://www.instagram.com/grivaalina/
610 Wright Avenue, Unit 2
Dartmouth, Nova Scotia B3A 1M9

