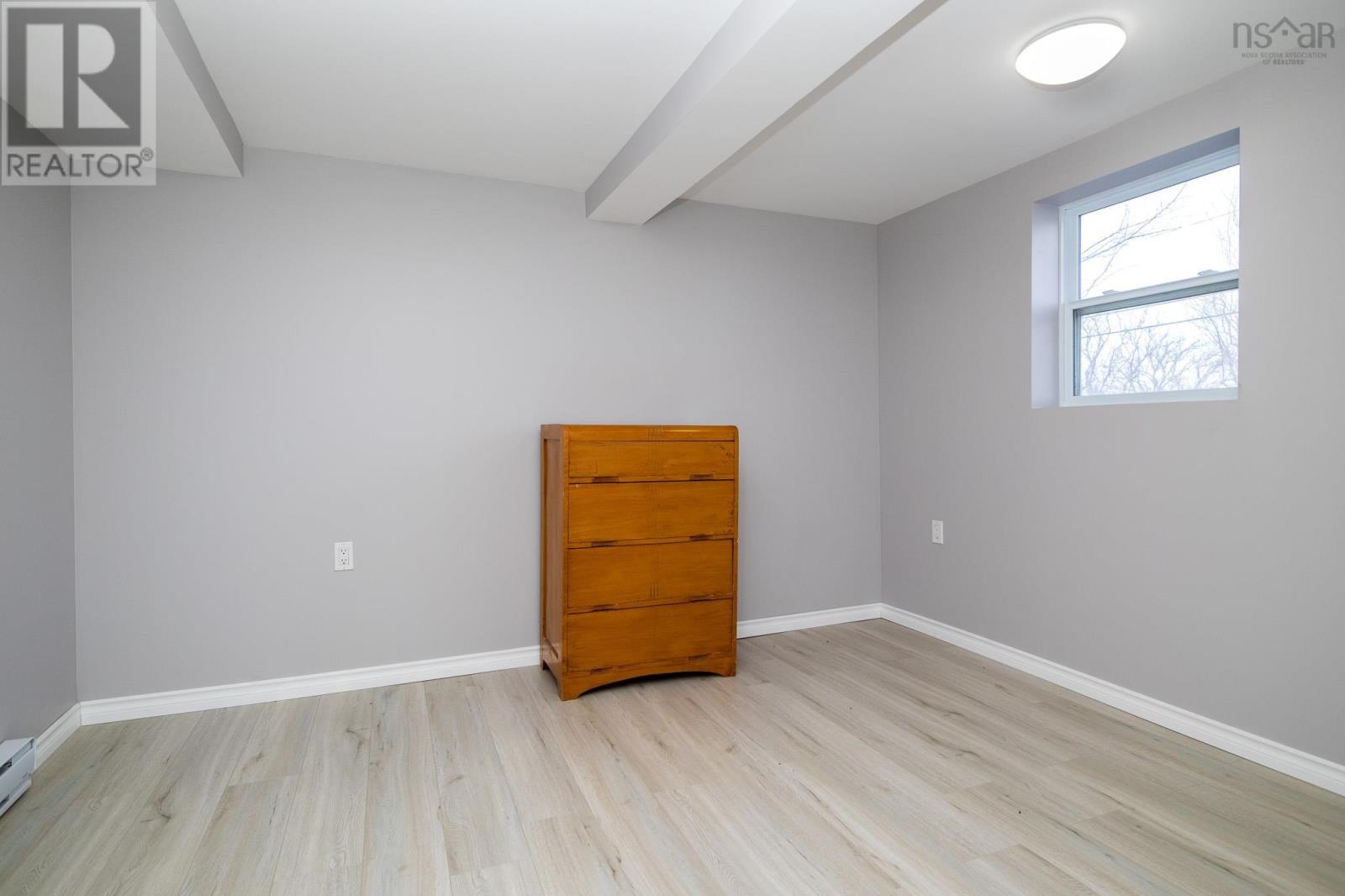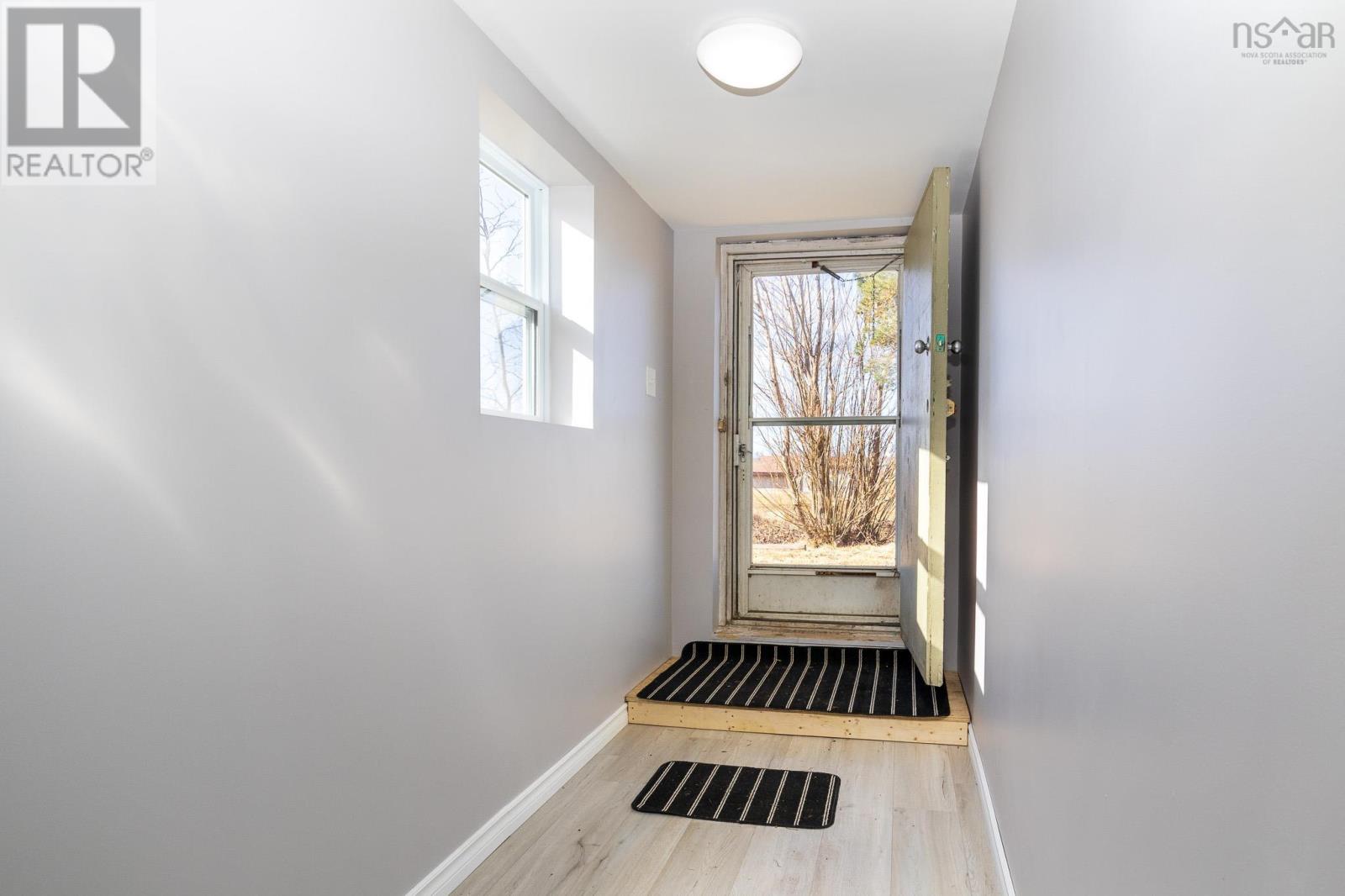2 Bedroom
2 Bathroom
1,154 ft2
Bungalow
$179,900
Welcome to 409 Reserve Street in Glace Bay. Move-in ready and extensively renovated, this charming starter home sits on a 5,000 sq. ft. lot and includes a wired garage?perfect for storage, a workshop, or a safe haven for your vehicle during winter storms. Recent exterior updates include new roofing shingles with ice shield underneath, new storm doors, several new windows (including the large picture window), and a new back step (to be installed). The home also features an upgraded 200 AMP electrical service and breaker panel, and offers the flexibility of oil-forced air or electric baseboard heating as your primary heat source. The renovations don't stop there! The interior has also seen extensive updates including new flooring throughout, new insulation, drywall, light fixtures and a complete remodelling of the basement. The main floor features a newly updated eat-in kitchen with a stylish backsplash along with a mix of brand-new cabinets and beautifully refinished oak cabinets. You'll also find a bright living room, a single bedroom, and a 3-piece bathroom. The finished basement adds valuable living space with a rec-area, a spacious additional bedroom (buyer to verify egress window), a newly updated 2-piece bathroom, and a laundry area equipped with a new stackable washer and dryer. There is also a utility room with a full walkout to the side of the property, which houses the Gemini furnace, hot water tank, and sump pump for your insurance savings! This home is truly move-in ready?don?t miss out. Contact your agent to schedule your viewing today! (id:45785)
Property Details
|
MLS® Number
|
202507613 |
|
Property Type
|
Single Family |
|
Neigbourhood
|
McLeods Crossing |
|
Community Name
|
Glace Bay |
|
Amenities Near By
|
Golf Course, Park, Playground, Public Transit, Shopping, Place Of Worship, Beach |
|
Community Features
|
Recreational Facilities, School Bus |
|
Features
|
Sump Pump |
Building
|
Bathroom Total
|
2 |
|
Bedrooms Above Ground
|
1 |
|
Bedrooms Below Ground
|
1 |
|
Bedrooms Total
|
2 |
|
Appliances
|
Washer/dryer Combo, Fridge/stove Combo |
|
Architectural Style
|
Bungalow |
|
Basement Development
|
Finished |
|
Basement Features
|
Walk Out |
|
Basement Type
|
Full (finished) |
|
Construction Style Attachment
|
Detached |
|
Exterior Finish
|
Vinyl |
|
Flooring Type
|
Vinyl Plank |
|
Foundation Type
|
Poured Concrete |
|
Half Bath Total
|
1 |
|
Stories Total
|
1 |
|
Size Interior
|
1,154 Ft2 |
|
Total Finished Area
|
1154 Sqft |
|
Type
|
House |
|
Utility Water
|
Municipal Water |
Parking
|
Garage
|
|
|
Detached Garage
|
|
|
Gravel
|
|
|
Parking Space(s)
|
|
Land
|
Acreage
|
No |
|
Land Amenities
|
Golf Course, Park, Playground, Public Transit, Shopping, Place Of Worship, Beach |
|
Sewer
|
Municipal Sewage System |
|
Size Irregular
|
0.1148 |
|
Size Total
|
0.1148 Ac |
|
Size Total Text
|
0.1148 Ac |
Rooms
| Level |
Type |
Length |
Width |
Dimensions |
|
Basement |
Primary Bedroom |
|
|
11.7 x 9.11 |
|
Basement |
Bath (# Pieces 1-6) |
|
|
6.9 x 4.7 |
|
Basement |
Recreational, Games Room |
|
|
10 x 7.3 - jog |
|
Basement |
Utility Room |
|
|
10.3 x 4.4 + 10.7 x 5.9 - jog |
|
Main Level |
Mud Room |
|
|
8.7 x 3.8 |
|
Main Level |
Eat In Kitchen |
|
|
10.2 x 10.1 |
|
Main Level |
Living Room |
|
|
18 x 10.11 |
|
Main Level |
Bedroom |
|
|
12.8 x 6.5 |
|
Main Level |
Bath (# Pieces 1-6) |
|
|
6.6 x 5.4 + 4.9 x 3.8 |
https://www.realtor.ca/real-estate/28156755/409-reserve-street-glace-bay-glace-bay










































