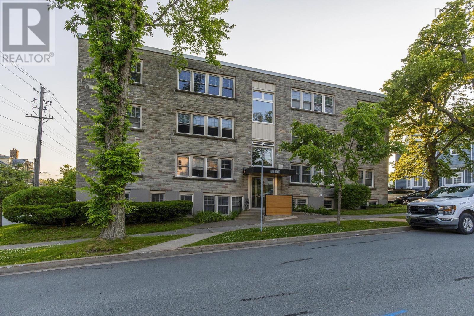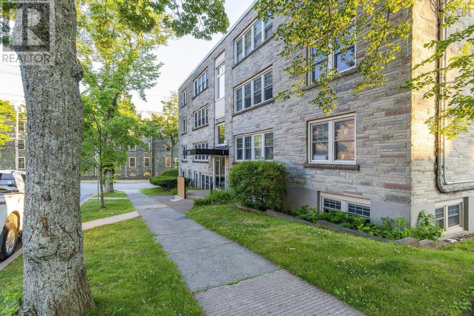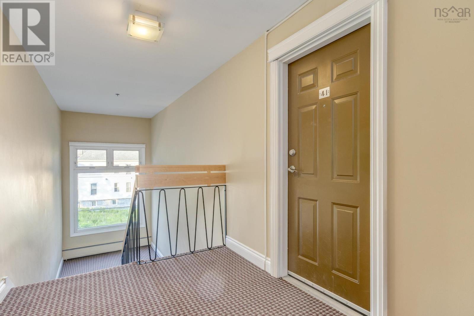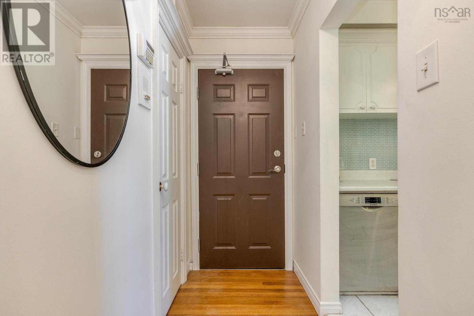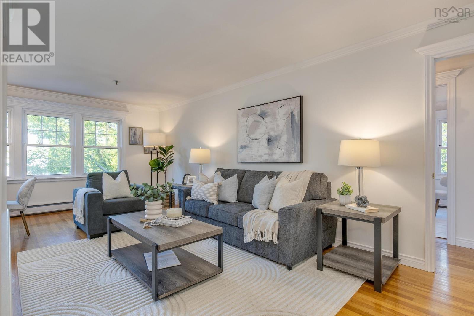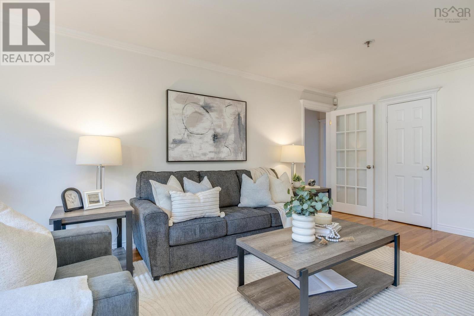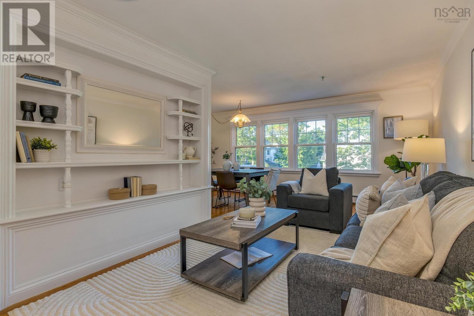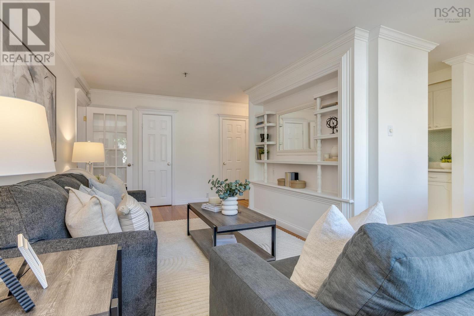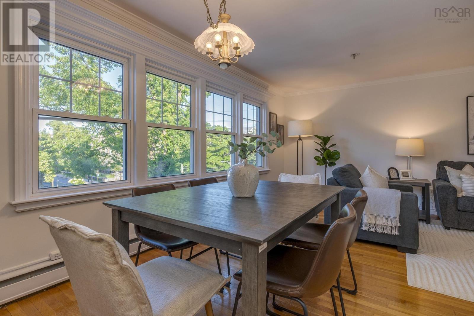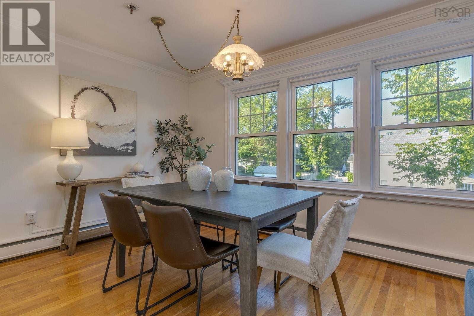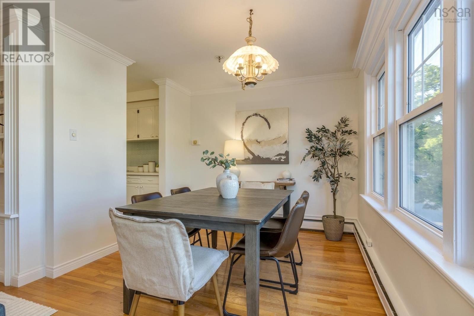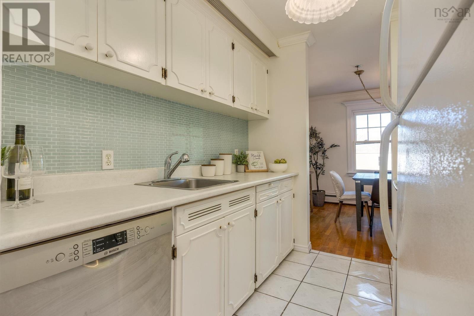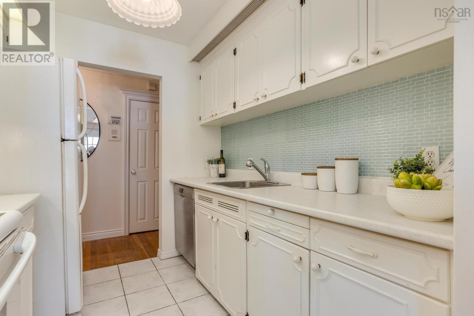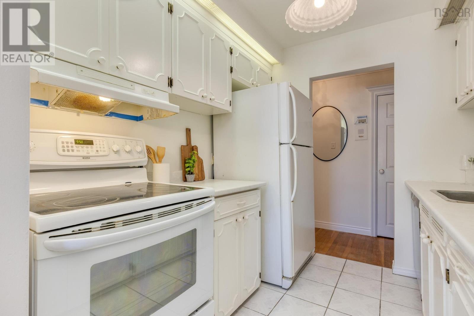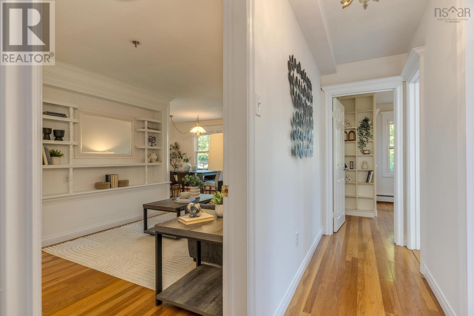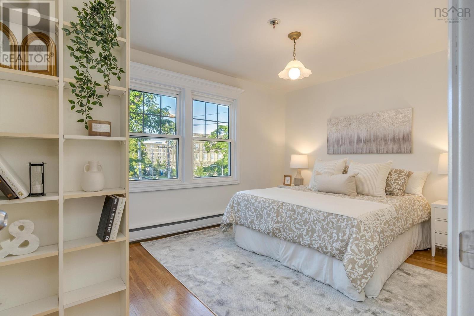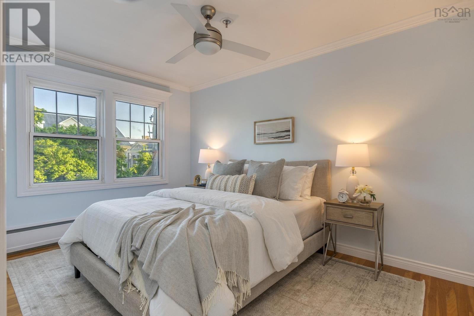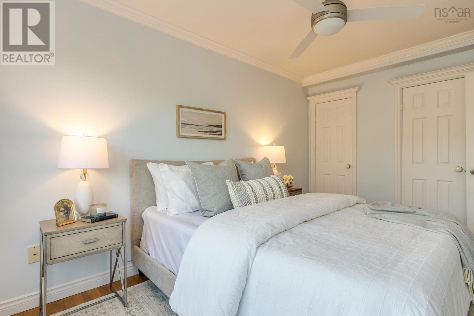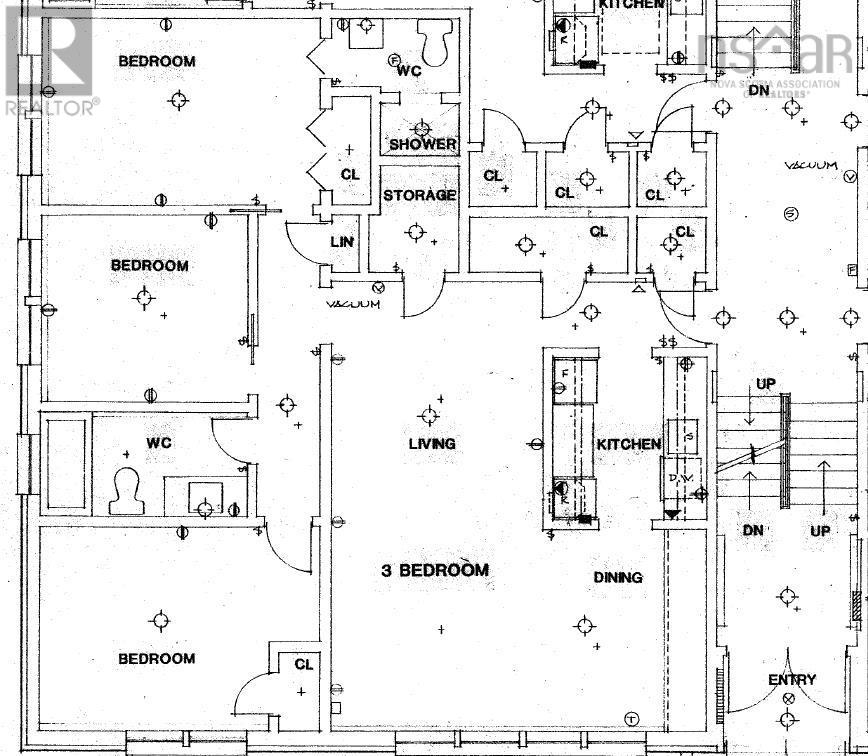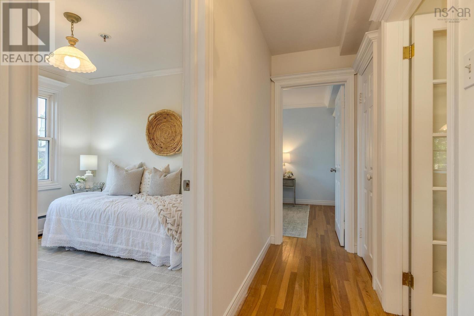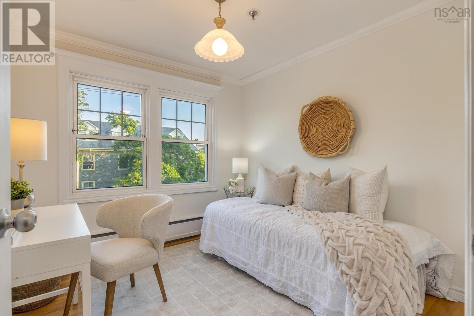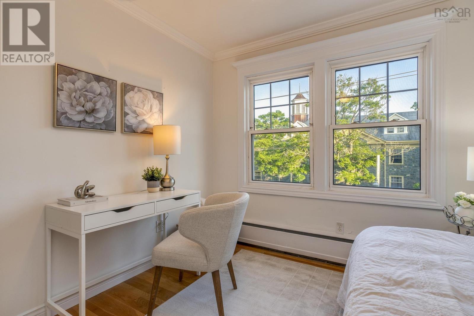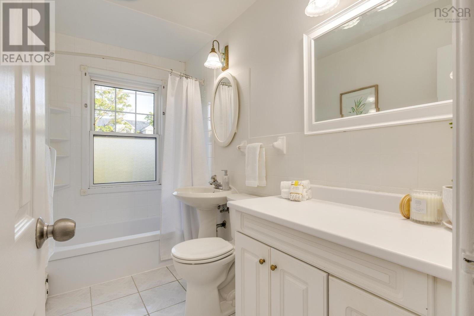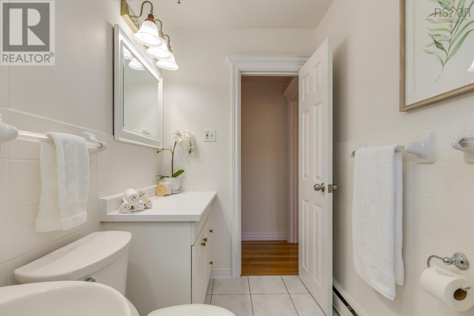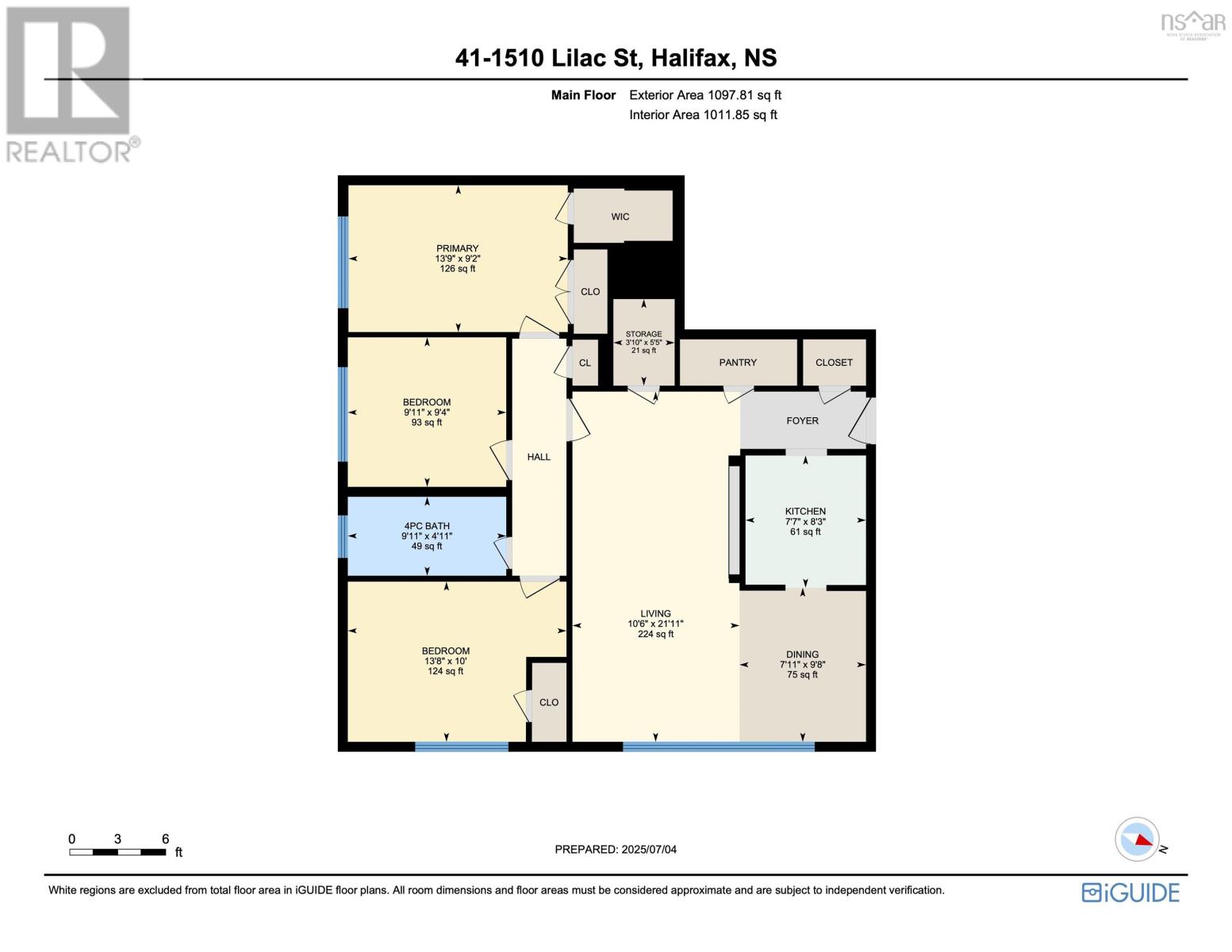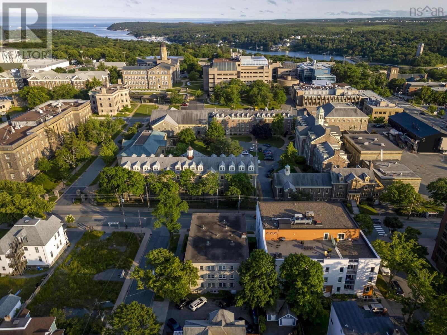41 1510 Lilac Street Halifax, Nova Scotia B3H 3W3
$519,000Maintenance,
$714.19 Monthly
Maintenance,
$714.19 MonthlyLocation! Situated on a quiet one block street across the street from Dalhousie University and minutes to hospitals, and downtown. This TOP FLOOR CORNER UNIT is the largest layout in the building and offers a perfect blend of space, light and function. Currently configured as a 3 bdrm, one-bath unit with the option to convert to 4 bdrms, it features warm original hardwood floors throughout and incredible windows that fill the space with natural light. The bright galley kitchen with ample storage and countertop opens to a generous dining area, & spacious living room. Thoughtful separation between living & sleeping areas creates privacy, where you'll find 3 good size bdrms with truly exceptional storage throughout the unit! Plumbing rough-in in the large main bdrm closet offers the option to easily convert it back into a second bathroom. Condo fees include heat, hot water, outdoor parking space, & a storage locker. A coin-operated laundry on the lower level. With a healthy reserve fund and unbeatable location, this unit makes a fantastic first home or investment. Don't miss this rare and exceptional opportunity! (id:45785)
Property Details
| MLS® Number | 202516648 |
| Property Type | Single Family |
| Community Name | Halifax |
| Amenities Near By | Park, Playground, Public Transit, Shopping, Place Of Worship |
| Community Features | Recreational Facilities, School Bus |
Building
| Bathroom Total | 1 |
| Bedrooms Above Ground | 3 |
| Bedrooms Total | 3 |
| Appliances | Stove, Dishwasher, Refrigerator, Intercom |
| Basement Development | Finished |
| Basement Type | Full (finished) |
| Constructed Date | 1982 |
| Exterior Finish | Stone, Other |
| Flooring Type | Ceramic Tile, Hardwood |
| Foundation Type | Poured Concrete |
| Stories Total | 1 |
| Size Interior | 1,097 Ft2 |
| Total Finished Area | 1097 Sqft |
| Type | Apartment |
| Utility Water | Municipal Water |
Parking
| Parking Space(s) | |
| Paved Yard |
Land
| Acreage | No |
| Land Amenities | Park, Playground, Public Transit, Shopping, Place Of Worship |
| Landscape Features | Landscaped |
| Sewer | Municipal Sewage System |
| Size Total Text | Under 1/2 Acre |
Rooms
| Level | Type | Length | Width | Dimensions |
|---|---|---|---|---|
| Main Level | Foyer | Foyer | ||
| Main Level | Kitchen | 8.3 x 7.7 | ||
| Main Level | Dining Room | 9.8 x 7.1 | ||
| Main Level | Living Room | 21.11 x 10.6 | ||
| Main Level | Primary Bedroom | 13.9x9.2 +WIC | ||
| Main Level | Bedroom | 13.8 x 10 | ||
| Main Level | Bedroom | 9.11 x 9.4 | ||
| Main Level | Bath (# Pieces 1-6) | 9.11 x 4.11 | ||
| Main Level | Storage | 5.5 x 3.10 |
https://www.realtor.ca/real-estate/28559900/41-1510-lilac-street-halifax-halifax
Contact Us
Contact us for more information

Stacey Falkwin
(902) 454-6797
www.falkwingroup.ca/
https://www.facebook.com/FalkwinGroup/?ref=bookmarks
https://www.linkedin.com/company/27214195/admin/
https://www.instagram.com/falkwin_group/?hl=en
84 Chain Lake Drive
Beechville, Nova Scotia B3S 1A2

