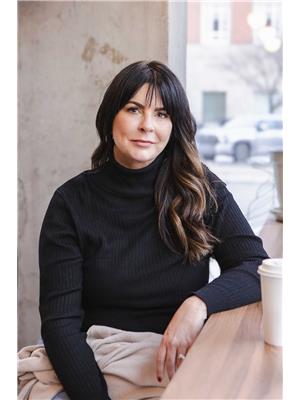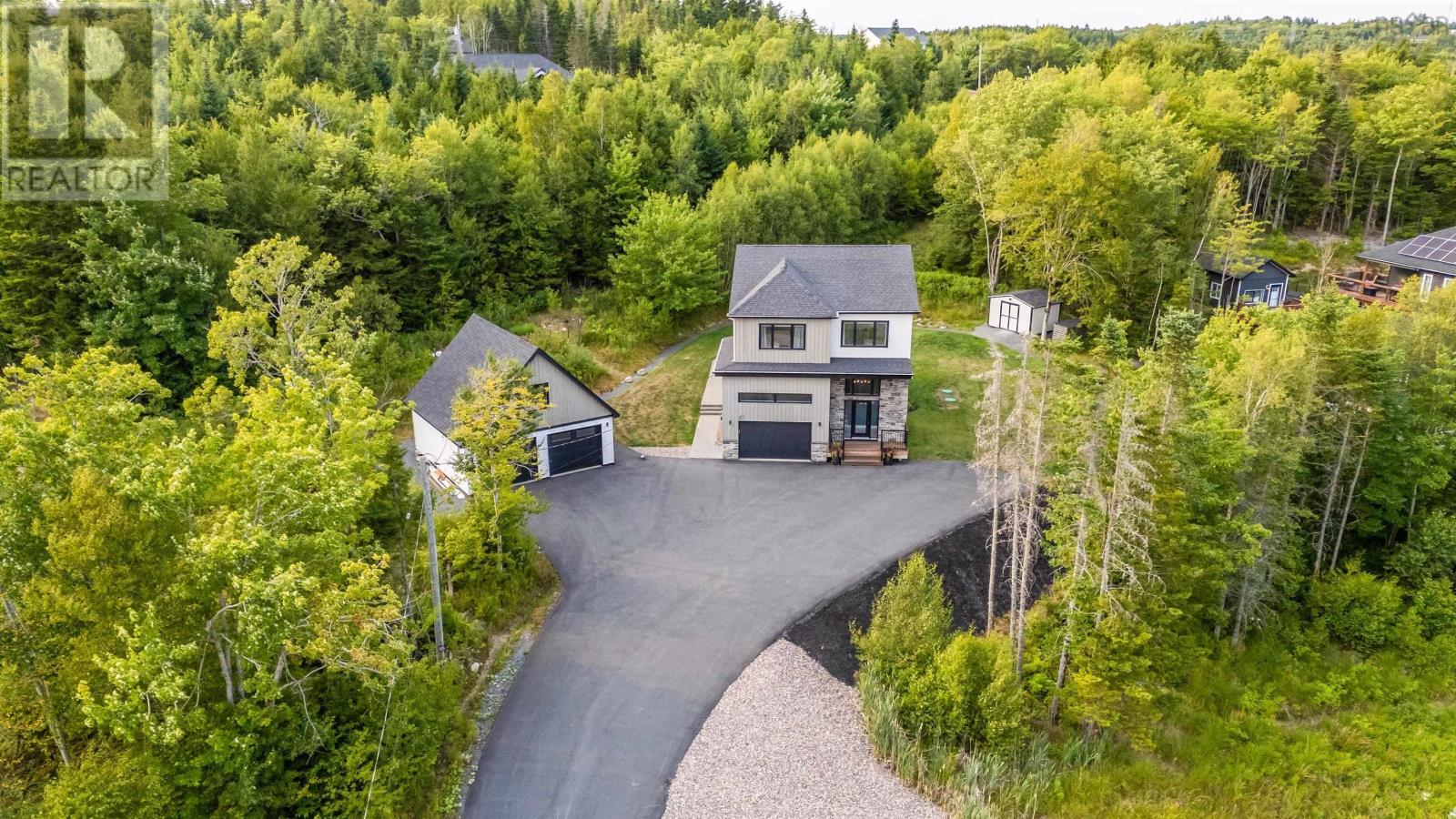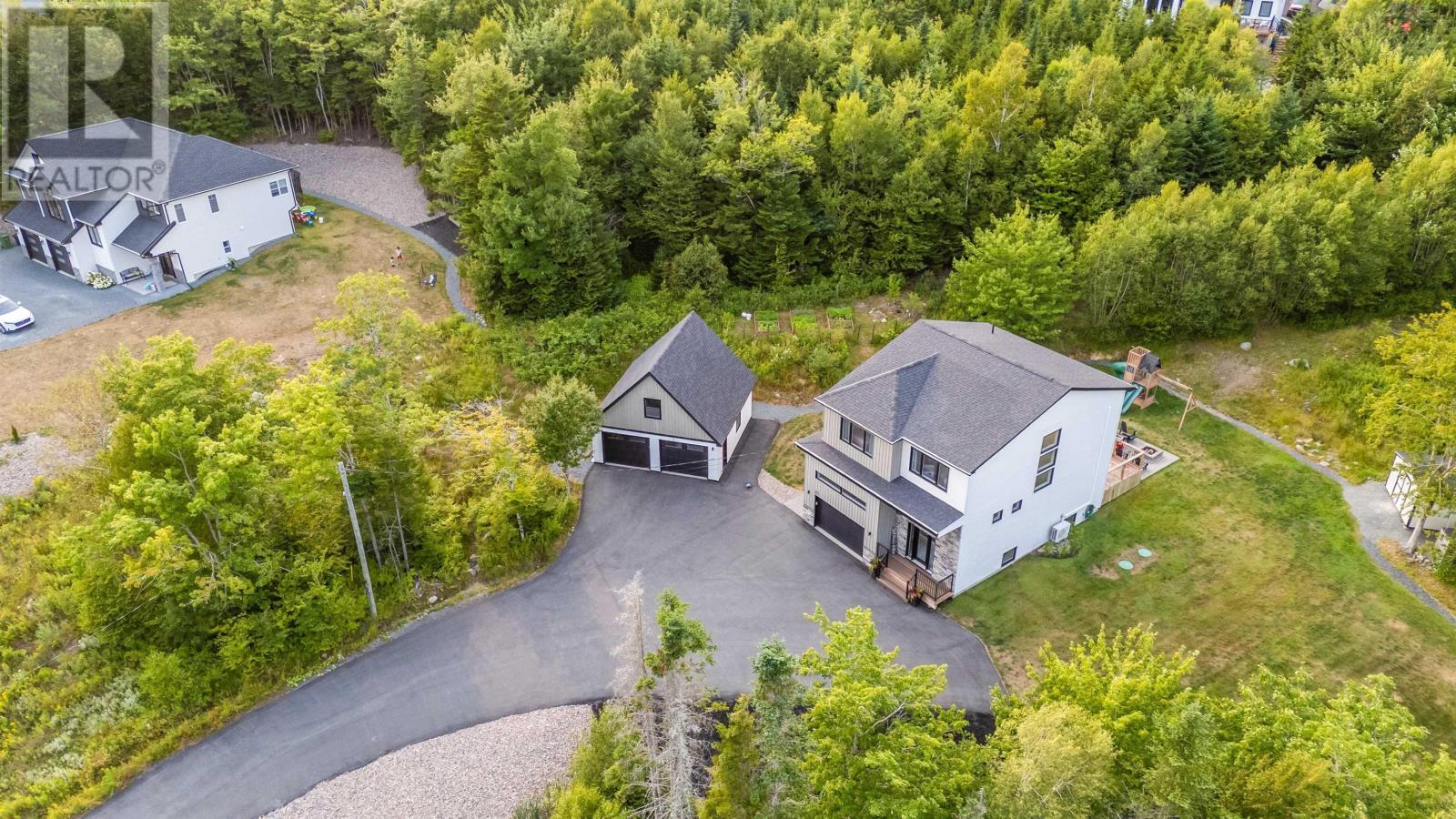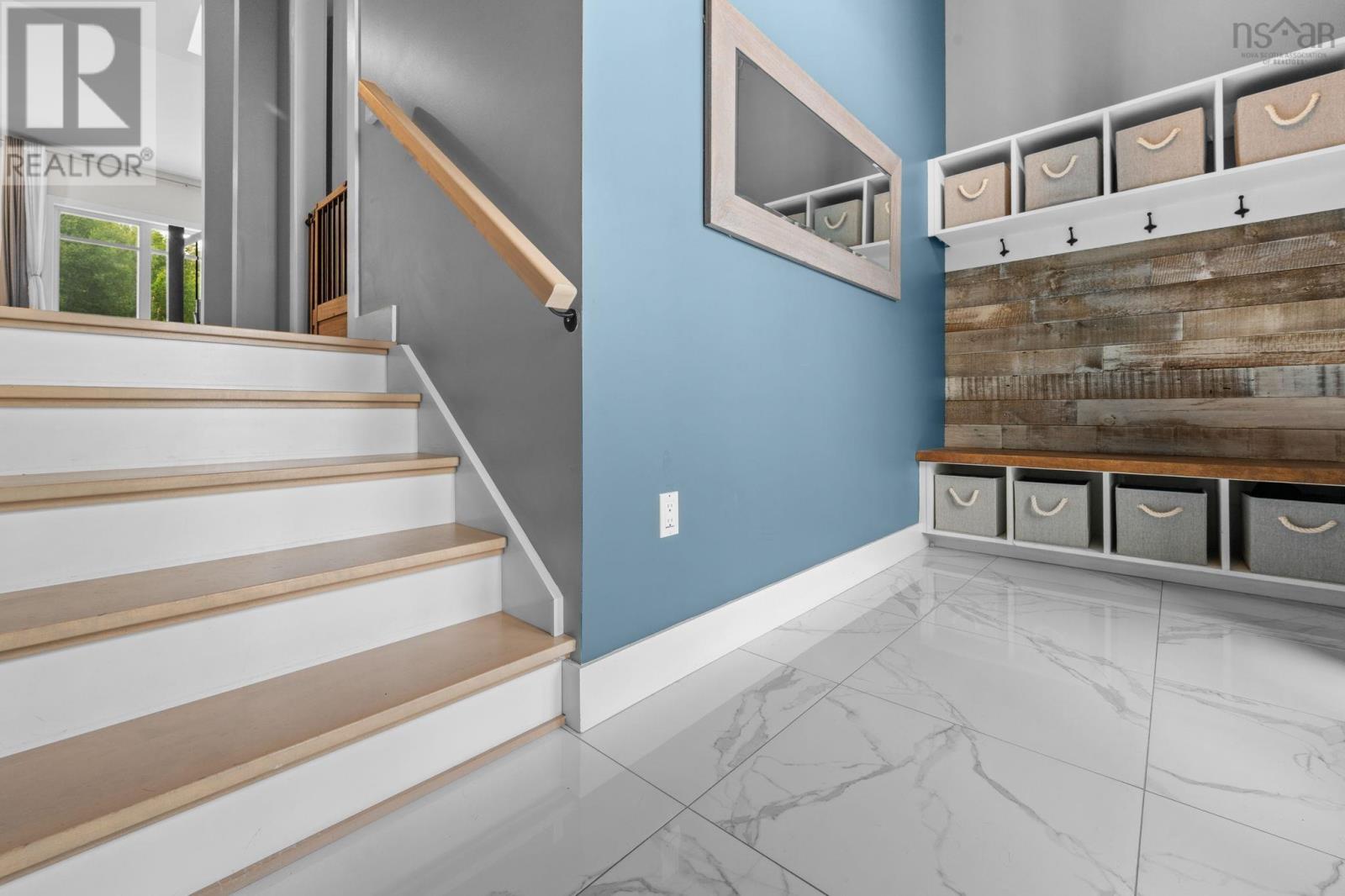41 Mccabe Lake Drive Middle Sackville, Nova Scotia B4E 0M9
$899,900
Welcome to 41 McCabe Lake Drive, a custom-built home in the sought-after Indigo Shores community of Middle Sackville. Set on over an acre of wooded property, this 2-storey home offers over 2,500 sq. ft. of living space with 5 bedrooms and 3.5 bathrooms. The open-concept main level features 10-foot ceilings, a fireplace, and a stylish kitchen with a walk-in pantry. Upstairs, youll find three bedrooms, including a primary suite with a spa-like ensuite featuring a soaker tub and walk-in closet. The fully finished basement adds two additional bedrooms, and another full bathroom. A standout feature is the 262 sq. ft. loft above the detached double garage, perfect as a private retreat for extended family or a teenagers space, with the potential to be transformed into an extra living area with the addition of a kitchen and bathroom. Enjoy a fully landscaped yard with a paved driveway, back deck, and patio with fire pit. 2 garages - 1.5 attached and detached double. (id:45785)
Property Details
| MLS® Number | 202520240 |
| Property Type | Single Family |
| Neigbourhood | Indigo Shores |
| Community Name | Middle Sackville |
| Amenities Near By | Playground |
| Community Features | School Bus |
| Features | Sump Pump |
| Structure | Shed |
Building
| Bathroom Total | 4 |
| Bedrooms Above Ground | 3 |
| Bedrooms Below Ground | 2 |
| Bedrooms Total | 5 |
| Appliances | Stove, Dishwasher, Dryer, Washer, Refrigerator, Central Vacuum - Roughed In |
| Basement Development | Finished |
| Basement Type | Full (finished) |
| Constructed Date | 2018 |
| Construction Style Attachment | Detached |
| Cooling Type | Heat Pump |
| Exterior Finish | Vinyl, Other |
| Fireplace Present | Yes |
| Flooring Type | Hardwood, Laminate, Tile |
| Foundation Type | Poured Concrete |
| Half Bath Total | 1 |
| Stories Total | 2 |
| Size Interior | 2,564 Ft2 |
| Total Finished Area | 2564 Sqft |
| Type | House |
| Utility Water | Drilled Well |
Parking
| Garage | |
| Attached Garage | |
| Detached Garage | |
| Paved Yard |
Land
| Acreage | Yes |
| Land Amenities | Playground |
| Landscape Features | Landscaped |
| Sewer | Septic System |
| Size Irregular | 1.1673 |
| Size Total | 1.1673 Ac |
| Size Total Text | 1.1673 Ac |
Rooms
| Level | Type | Length | Width | Dimensions |
|---|---|---|---|---|
| Second Level | Bath (# Pieces 1-6) | 10.4 x 5.4 | ||
| Second Level | Ensuite (# Pieces 2-6) | 10.5 x 8.3 | ||
| Second Level | Bedroom | 12.8 x 10.3 | ||
| Second Level | Bedroom | 14 x 12.4 | ||
| Second Level | Laundry Room | 10.4 x 4.11 | ||
| Second Level | Primary Bedroom | 16.3 x 13.4 | ||
| Basement | Bath (# Pieces 1-6) | 7.4 x 5.11 | ||
| Basement | Bedroom | 9.6 x 12.5 | ||
| Basement | Den | 11.2 x 8.7 | ||
| Basement | Recreational, Games Room | 17.7 x 12.5 | ||
| Basement | Utility Room | 5.4 x 5.11 | ||
| Main Level | Bath (# Pieces 1-6) | 5.1 x 4.5 | ||
| Main Level | Den | 8.3 x 8.7 | ||
| Main Level | Dining Room | 12 x 8.11 | ||
| Main Level | Foyer | 12.5 x 5.1 | ||
| Main Level | Kitchen | 11.9 x 8.8 | ||
| Main Level | Living Room | 15.4 x 13.6 |
https://www.realtor.ca/real-estate/28716806/41-mccabe-lake-drive-middle-sackville-middle-sackville
Contact Us
Contact us for more information

Melanie Leblanc
(902) 850-4093
www.yourmoveinhalifax.com/
https://www.facebook.com/leblancandassociatesRE
https://www.instagram.com/yourmoveinhalifax/
https://www.youtube.com/watch?v=V20MliTBoOY
84 Chain Lake Drive
Beechville, Nova Scotia B3S 1A2

















































