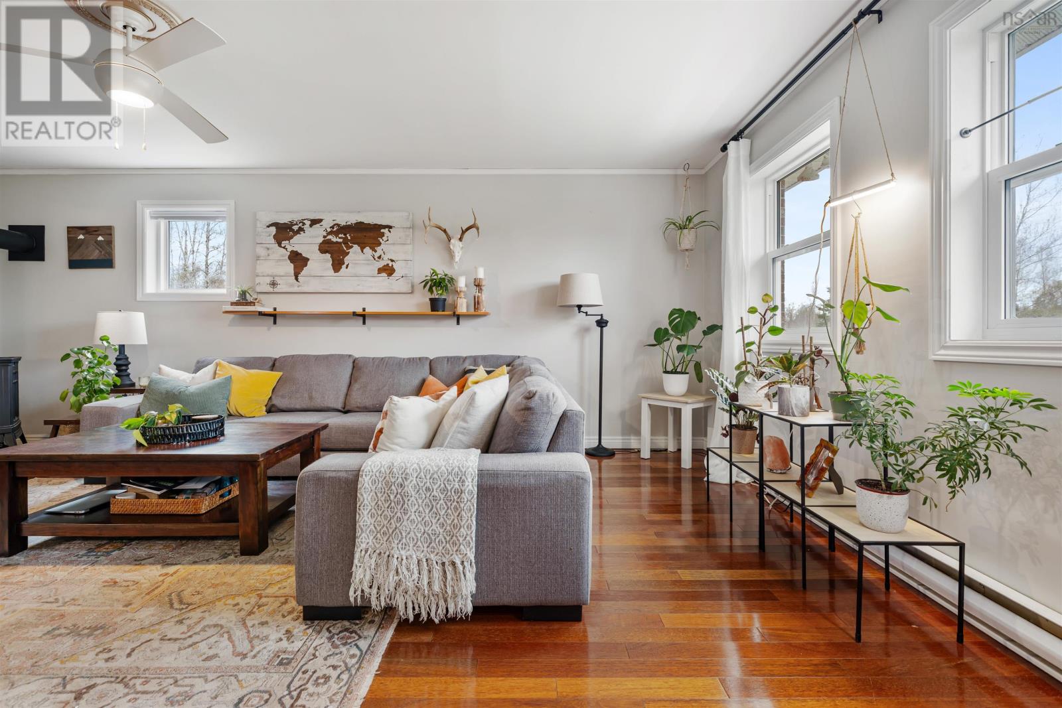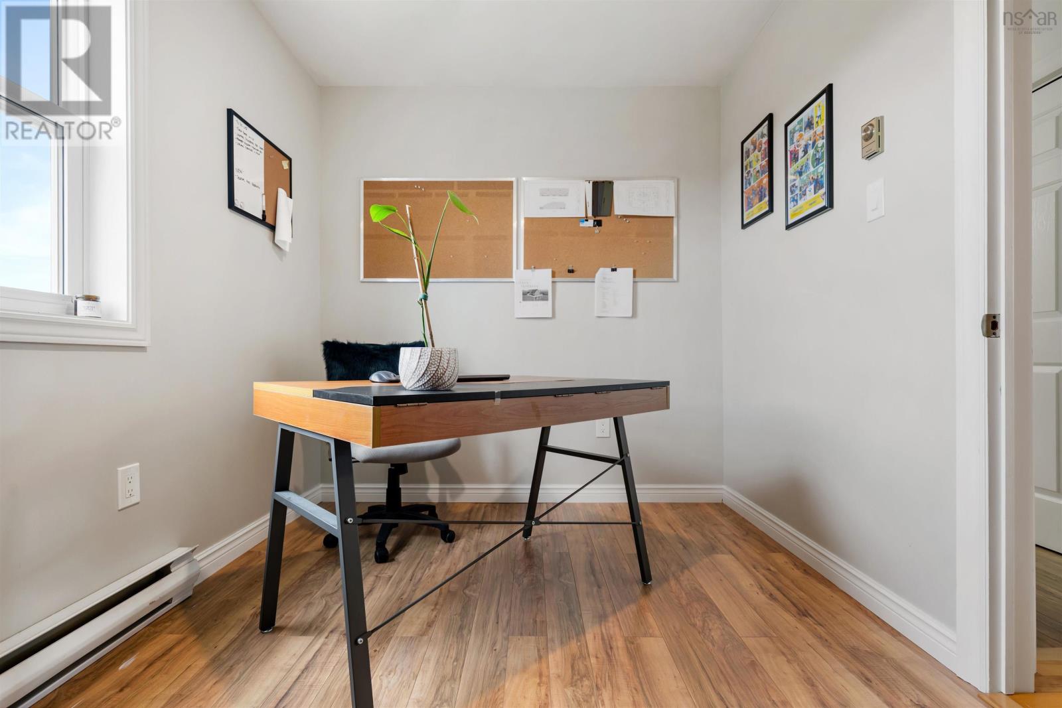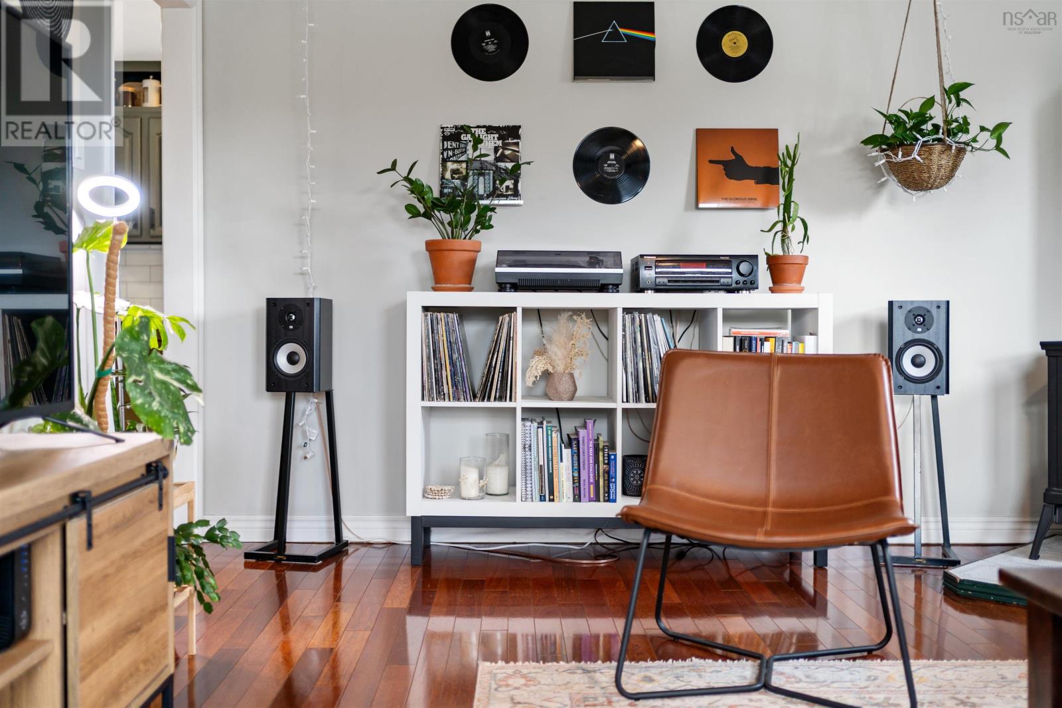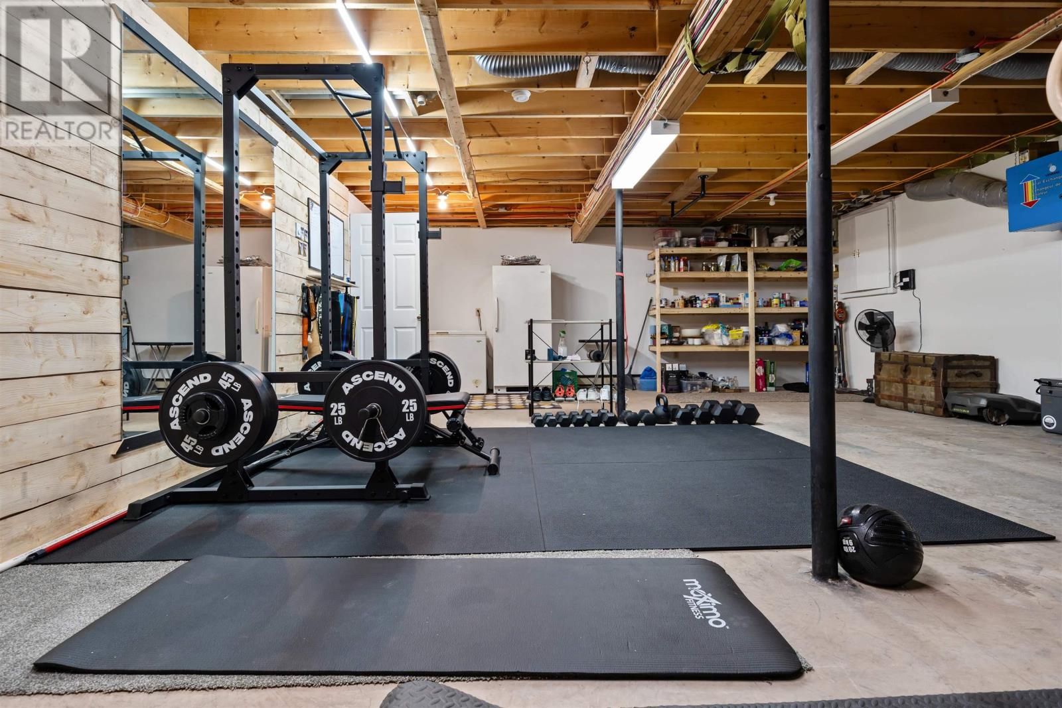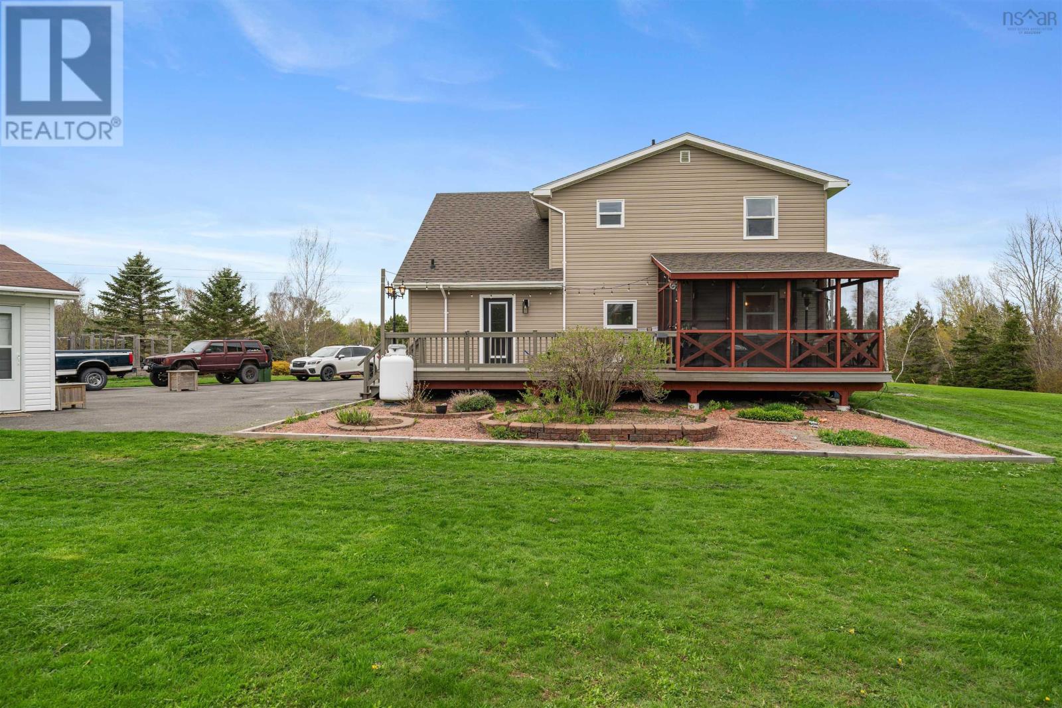41 Quarry Brook Drive Lyons Brook, Nova Scotia B0K 1H0
$499,900
Welcome to this lovingly cared for 2 storey home in a quiet rural setting. With 4 bedrooms and 1.5 baths, this home offers the perfect mix of space and charm. Inside, the pride of ownership shines, with a layout that feels both cozy and practical. The spacious kitchen, dining room, and 2 living rooms, and half bath all on the main level make it ideal for family life or entertaining guests. Upstairs are 3 spacious bedrooms, a 4th bedroom or office, and bathroom. And wait there's more! The basement houses a rec room and a huge storage room currently outfitted as a home gym. The wired & insulated garage with propane heater offers great workspace potential, and the propane line connects to your BBQ, no more swapping tanks! Theres even a raised garden ready for your green thumb. Enjoy peace and privacy, plus the convenience of municipal sewer and nearby amenities. If youre looking for a beautiful home inside and out, this ones ready to welcome you! (id:45785)
Property Details
| MLS® Number | 202511198 |
| Property Type | Single Family |
| Community Name | Lyons Brook |
| Equipment Type | Propane Tank |
| Rental Equipment Type | Propane Tank |
Building
| Bathroom Total | 2 |
| Bedrooms Above Ground | 4 |
| Bedrooms Total | 4 |
| Appliances | Stove, Dishwasher, Dryer, Washer, Refrigerator |
| Constructed Date | 1989 |
| Construction Style Attachment | Detached |
| Exterior Finish | Brick, Vinyl |
| Fireplace Present | Yes |
| Flooring Type | Carpeted, Hardwood, Laminate, Vinyl |
| Foundation Type | Poured Concrete |
| Half Bath Total | 1 |
| Stories Total | 2 |
| Size Interior | 2,668 Ft2 |
| Total Finished Area | 2668 Sqft |
| Type | House |
| Utility Water | Well |
Parking
| Garage | |
| Detached Garage |
Land
| Acreage | Yes |
| Landscape Features | Landscaped |
| Sewer | Municipal Sewage System |
| Size Irregular | 1.4051 |
| Size Total | 1.4051 Ac |
| Size Total Text | 1.4051 Ac |
Rooms
| Level | Type | Length | Width | Dimensions |
|---|---|---|---|---|
| Second Level | Primary Bedroom | 15.5x13.25 | ||
| Second Level | Bedroom | 13.25x14.25 | ||
| Second Level | Bedroom | 11x13 | ||
| Second Level | Bedroom | 11.25x7.5 | ||
| Second Level | Bath (# Pieces 1-6) | 7.5x10 | ||
| Basement | Recreational, Games Room | 20.5x12.5 | ||
| Basement | Storage | 20x27 | ||
| Main Level | Kitchen | 13x12 | ||
| Main Level | Living Room | 21x13.25 | ||
| Main Level | Dining Room | 10.75x11.25 | ||
| Main Level | Family Room | 17.75x15 | ||
| Main Level | Bath (# Pieces 1-6) | 5.75x8.25 | ||
| Main Level | Mud Room | 7x8 | ||
| Main Level | Foyer | 8.25x6.5 |
https://www.realtor.ca/real-estate/28320497/41-quarry-brook-drive-lyons-brook-lyons-brook
Contact Us
Contact us for more information

Robert Burrows
https://www.turningpointrealestate.ca/
2584 Westville Road
New Glasgow, Nova Scotia B0K 2A0

Brycen Jenkins
2584 Westville Road
New Glasgow, Nova Scotia B0K 2A0






