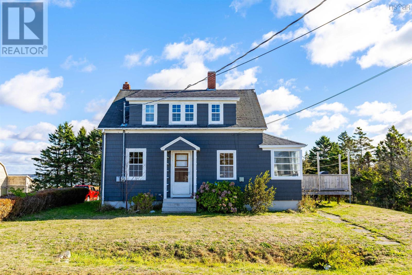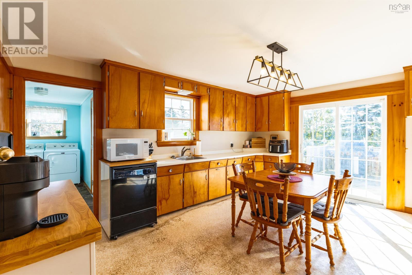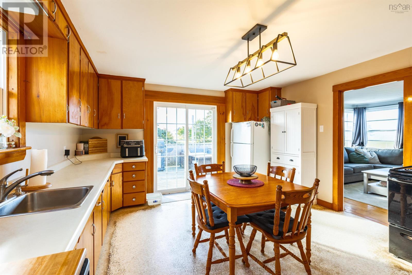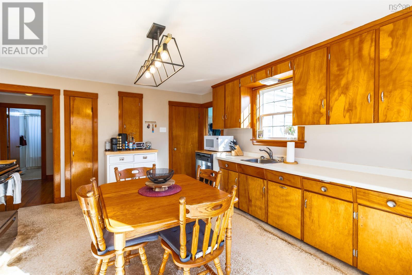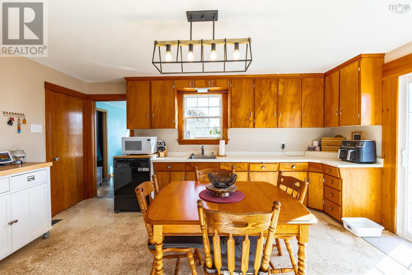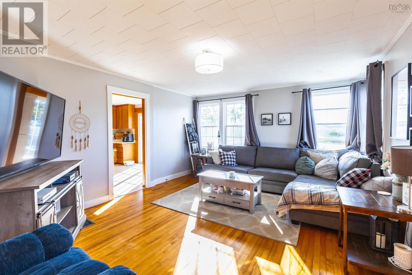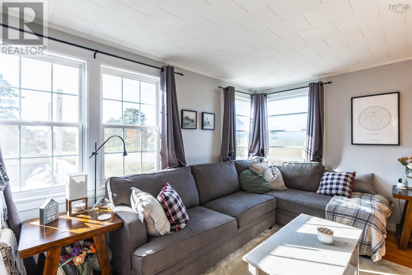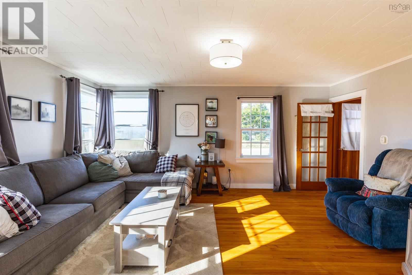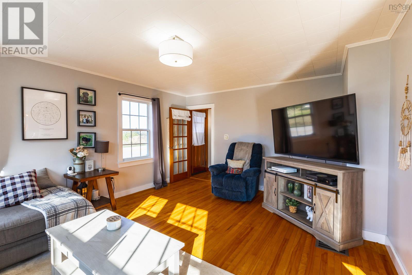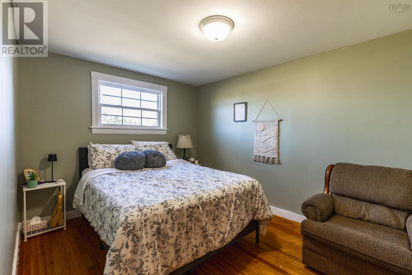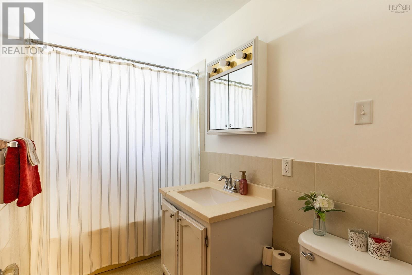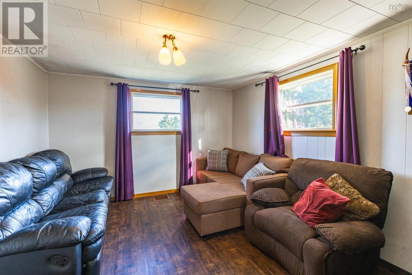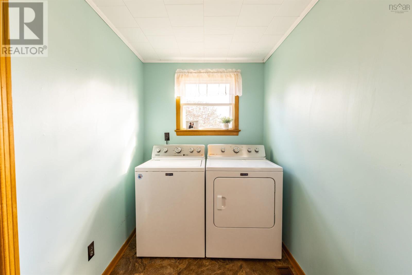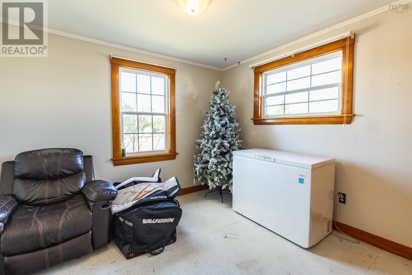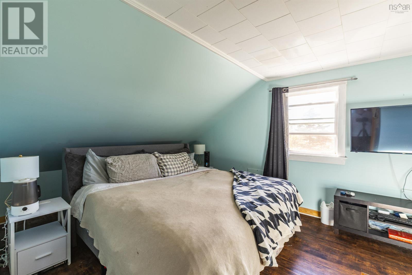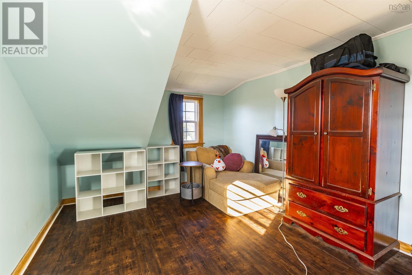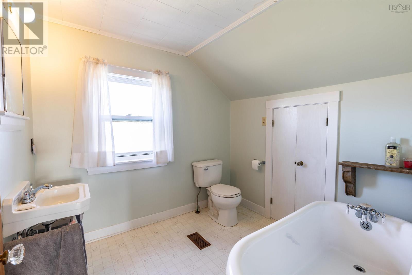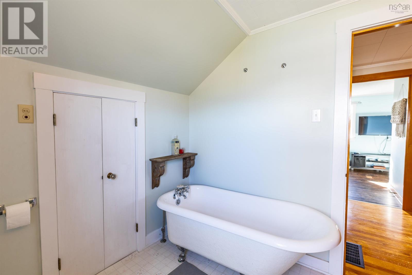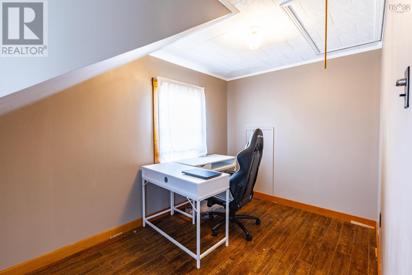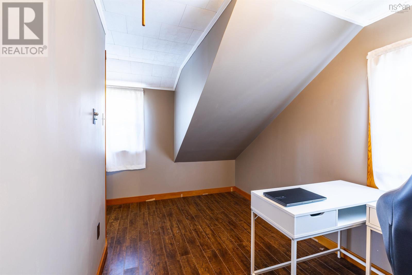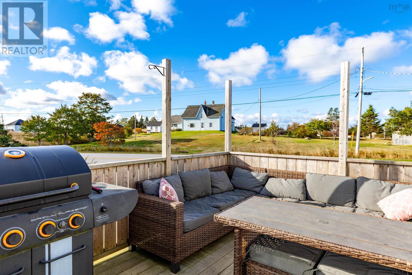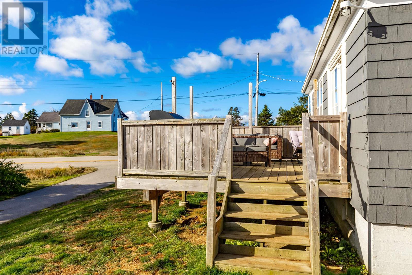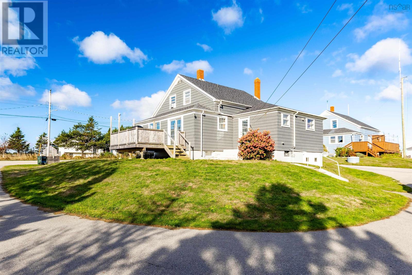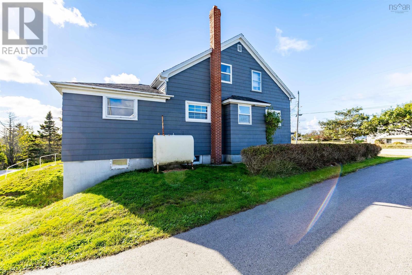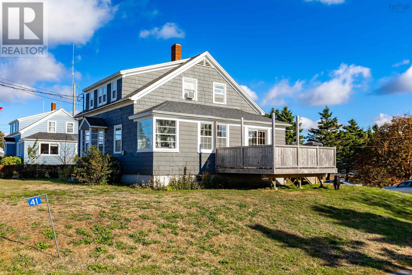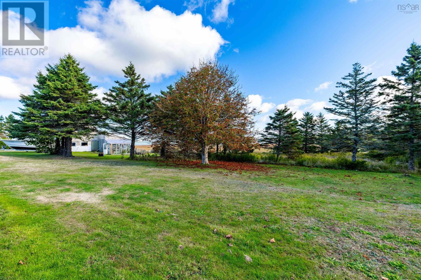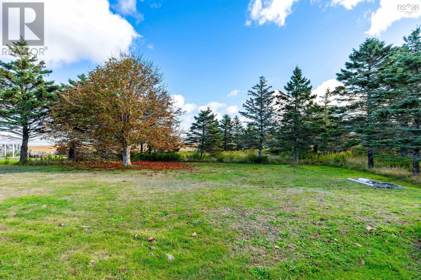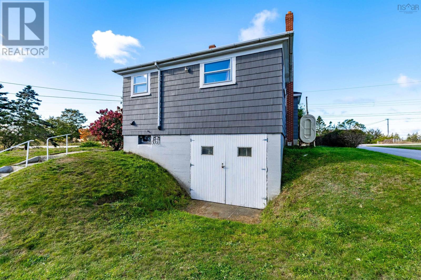3 Bedroom
2 Bathroom
1,603 ft2
Partially Landscaped
$237,000
Charming Versatile Home in Lower West Pubnico, Nova Scotia Nature and Ocean View Retreat! Discover this beautifully located home offering stunning ocean views in Lower West Pubnico. Perfectly suited for a variety of lifestyles, this property is an ideal starter home, a spacious family retreat, a relaxing vacation spot, or a downsizing opportunity. Nestled on a peaceful, quiet street just off the main road, this home provides a serene setting to unwind and enjoy nature. Set on a picturesque, rolling terrain lined with trees, the property creates an enchanting environmentideal for hosting gatherings, celebrations, or simply soaking in the sights and sounds of nature. A newly added deck off the kitchen bathes the space in sunshineperfect for basking in solitude, outdoor dining, or entertaining guests. Inside, youll find a spacious eat-in kitchen, a welcoming living room filled with natural light, hardwood floors, and versatile spaces ideal for working remotely or unleashing your creativity. The home boasts a charming clawfoot tub for unwinding, a multipurpose walk-in closet, and two full bathroomsone on each floor. The large mudroom/laundry area at the back door adds convenience and practicality. Enjoy breathtaking ocean vistas from your yard, easy access to local amenities, and a vibrant, welcoming community. Dont miss this unique opportunity to own your piece of paradise in Nova Scotia! (id:45785)
Property Details
|
MLS® Number
|
202525668 |
|
Property Type
|
Single Family |
|
Community Name
|
Lower West Pubnico |
|
Amenities Near By
|
Golf Course, Shopping, Place Of Worship |
|
Features
|
Sloping |
|
View Type
|
Ocean View |
Building
|
Bathroom Total
|
2 |
|
Bedrooms Above Ground
|
3 |
|
Bedrooms Total
|
3 |
|
Appliances
|
Range - Electric, Dishwasher, Refrigerator |
|
Basement Development
|
Unfinished |
|
Basement Features
|
Walk Out |
|
Basement Type
|
Full (unfinished) |
|
Constructed Date
|
1970 |
|
Construction Style Attachment
|
Detached |
|
Exterior Finish
|
Wood Siding |
|
Flooring Type
|
Hardwood, Laminate, Linoleum, Vinyl |
|
Foundation Type
|
Concrete Block |
|
Stories Total
|
2 |
|
Size Interior
|
1,603 Ft2 |
|
Total Finished Area
|
1603 Sqft |
|
Type
|
House |
|
Utility Water
|
Dug Well |
Parking
Land
|
Acreage
|
No |
|
Land Amenities
|
Golf Course, Shopping, Place Of Worship |
|
Landscape Features
|
Partially Landscaped |
|
Sewer
|
Municipal Sewage System |
|
Size Irregular
|
0.6 |
|
Size Total
|
0.6 Ac |
|
Size Total Text
|
0.6 Ac |
Rooms
| Level |
Type |
Length |
Width |
Dimensions |
|
Second Level |
Bedroom |
|
|
(26.9 x 10.9) - 4.1 x 2 |
|
Second Level |
Bedroom |
|
|
13.4 x 7.3 (Irregular) |
|
Second Level |
Bath (# Pieces 1-6) |
|
|
8.1 x 7.4 |
|
Basement |
Workshop |
|
|
20 x 31 + 18.4 x 11.1 |
|
Basement |
Utility Room |
|
|
7.7 x 7 |
|
Main Level |
Eat In Kitchen |
|
|
15.2 x 12.8 |
|
Main Level |
Living Room |
|
|
(12.8 x 16.6) -Jog |
|
Main Level |
Bedroom |
|
|
(12.8 x 16.6) -Jog(13.2 x 9.7) |
|
Main Level |
Family Room |
|
|
11.5 x 13.2 |
|
Main Level |
Laundry / Bath |
|
|
5.3 x 11.2 |
|
Main Level |
Bath (# Pieces 1-6) |
|
|
9.1 x 5 |
|
Main Level |
Den |
|
|
9.7 x 10.5 |
|
Main Level |
Foyer |
|
|
3.2 x 3 |
https://www.realtor.ca/real-estate/28980773/41-school-street-lower-west-pubnico-lower-west-pubnico

