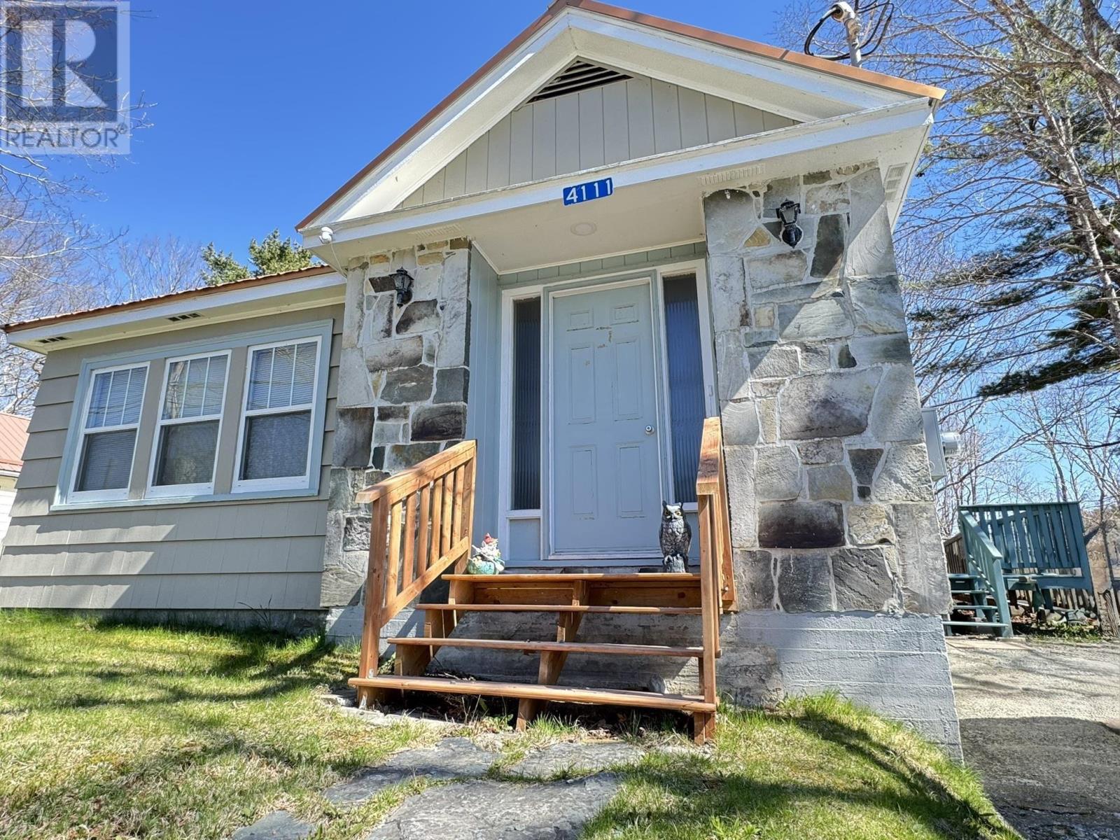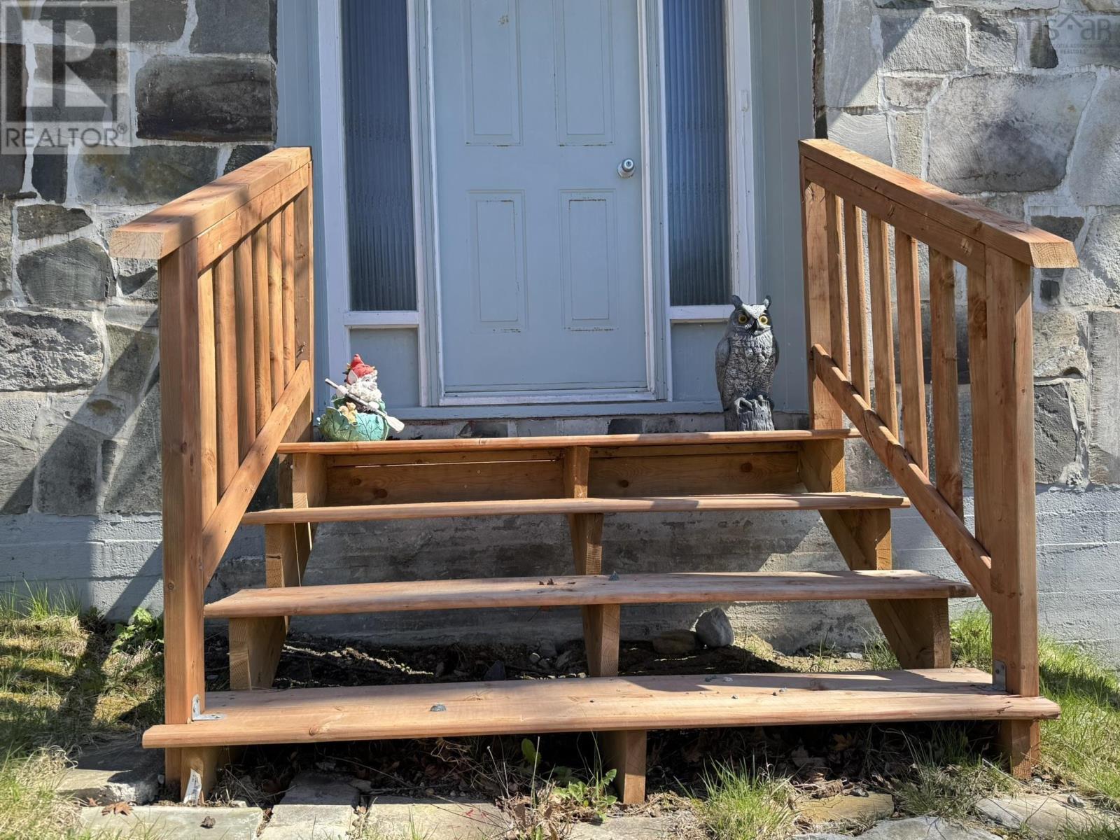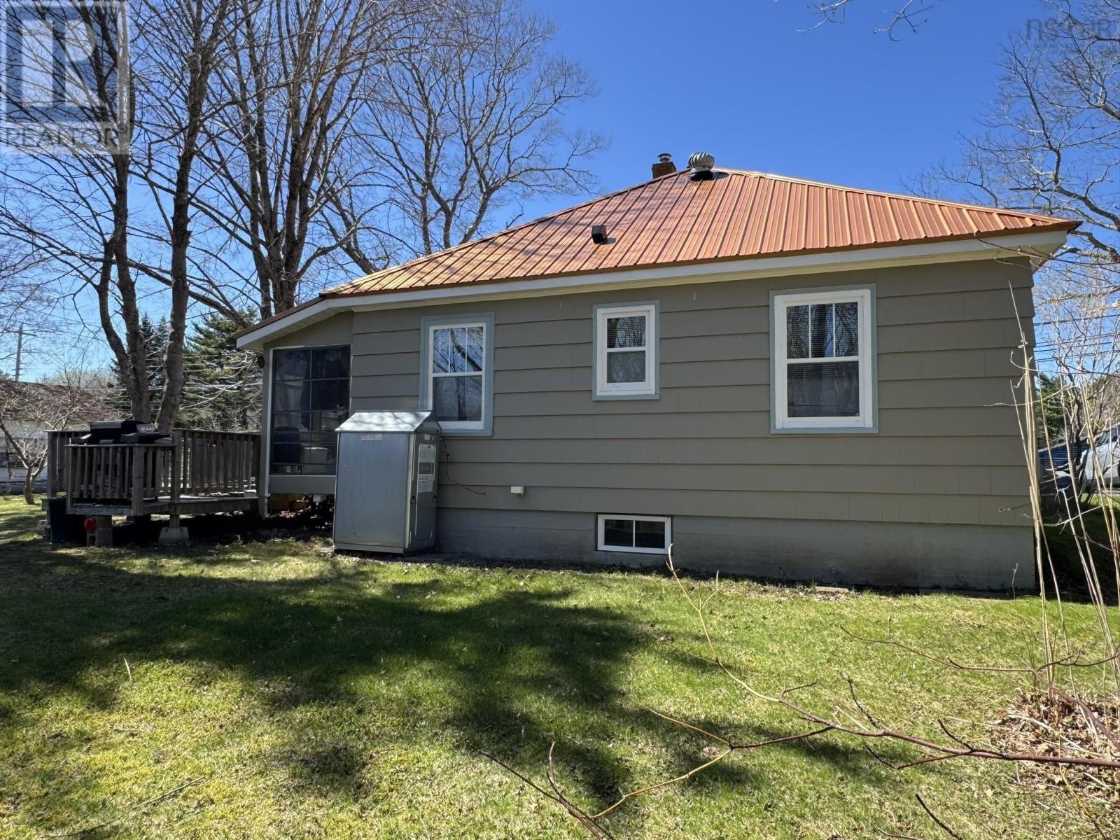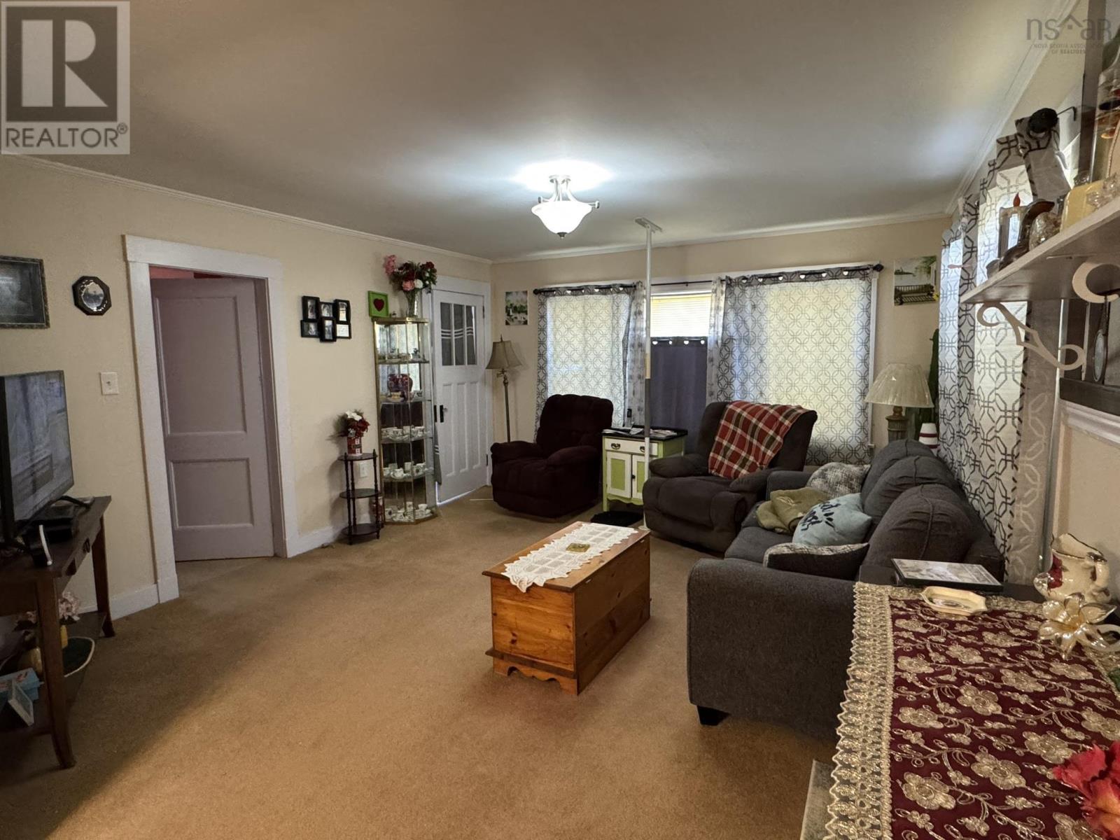4111 Highway 3 Brooklyn, Nova Scotia B0J 1H0
$190,000
If you're looking to downsize and enjoy one floor living or you're a first time home buyer, this 2 bedroom and 1 1/2 bath is for you. Located in Brooklyn on the edge of Liverpool you are within walking distance to grocery stores and amenities. Here you will find a new metal roof (2024), 200 amp electrical panel with all new wiring throughout 3 years ago, all new plumbing with pex lines 3 years ago, sump pump, windows approximately 8 years old, blown in insulation in the attic and walls, new drywall, all new paint throughout and some new flooring. This home uses municipal water and sewer and has a detached 1 car garage with space for multiple parking. It sits on over an acre and has a near park-like backyard with your very own running brook. Walk to the incredible Emera Centre for hockey games, skating lessons, fitness in the gym and socializing. This is a must see. (id:45785)
Property Details
| MLS® Number | 202509583 |
| Property Type | Single Family |
| Community Name | Brooklyn |
| Amenities Near By | Golf Course, Park, Playground, Public Transit, Shopping, Place Of Worship, Beach |
| Community Features | Recreational Facilities, School Bus |
| Features | Wheelchair Access, Sump Pump |
Building
| Bathroom Total | 2 |
| Bedrooms Above Ground | 2 |
| Bedrooms Total | 2 |
| Appliances | Stove, Dryer, Washer, Refrigerator |
| Basement Development | Unfinished |
| Basement Type | Full (unfinished) |
| Constructed Date | 1942 |
| Construction Style Attachment | Detached |
| Exterior Finish | Wood Shingles |
| Flooring Type | Carpeted, Vinyl, Vinyl Plank |
| Foundation Type | Poured Concrete |
| Half Bath Total | 1 |
| Stories Total | 1 |
| Size Interior | 1,020 Ft2 |
| Total Finished Area | 1020 Sqft |
| Type | House |
| Utility Water | Municipal Water |
Parking
| Garage | |
| Detached Garage |
Land
| Acreage | Yes |
| Land Amenities | Golf Course, Park, Playground, Public Transit, Shopping, Place Of Worship, Beach |
| Sewer | Municipal Sewage System |
| Size Irregular | 1.0872 |
| Size Total | 1.0872 Ac |
| Size Total Text | 1.0872 Ac |
Rooms
| Level | Type | Length | Width | Dimensions |
|---|---|---|---|---|
| Main Level | Kitchen | 21 x 8.5 | ||
| Main Level | Bath (# Pieces 1-6) | 5 x 8 | ||
| Main Level | Bedroom | 8 x 8.5+4 x 4 | ||
| Main Level | Dining Room | 12 x 11 | ||
| Main Level | Living Room | 13.5 x 16 | ||
| Main Level | Primary Bedroom | 11.5 x 11 | ||
| Main Level | Foyer | 8.5 x 4 | ||
| Main Level | Bath (# Pieces 1-6) | 2.5 x 5.5 |
https://www.realtor.ca/real-estate/28248456/4111-highway-3-brooklyn-brooklyn
Contact Us
Contact us for more information

Jennifer Macisaac
163 Main Street
Liverpool, Nova Scotia B0T 1K0





























