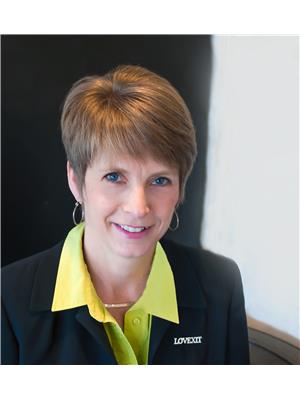4121 Northfield Road Watford, Nova Scotia B0R 1E0
$259,000
Located on a 1-acre lot and perched atop a gentle knoll, this charming 1.5 storey home offers peaceful country living. Set well back from the road for privacy, the property includes a classic 3-bedroom, 1-bath home with a durable heavy-gauge metal roof and a back deck overlooking the yard. A detached garage with an attached tool and woodshed provides ample storage and workspace. A 2-storey barn adds character and utilityperfect for hobby farming, storage, or creative projects. If you enjoy hiking, biking, exploring, River Ridge Common Park is less than 10 mins away and connected to the Rails to Trails system. New Germany is 10 mins as well, offering a grocery store, pharmacy, gas station, NSLC and restaurants. Only 20 mins to Bridgewater! Whether you're looking for a quiet retreat or a place to grow, this property has the space and charm to make it your own. (id:45785)
Property Details
| MLS® Number | 202515472 |
| Property Type | Single Family |
| Community Name | Watford |
| Community Features | School Bus |
| Features | Level |
| Structure | Shed |
Building
| Bathroom Total | 1 |
| Bedrooms Above Ground | 3 |
| Bedrooms Total | 3 |
| Appliances | Stove, Washer, Refrigerator, Water Softener |
| Basement Type | Crawl Space |
| Constructed Date | 1940 |
| Construction Style Attachment | Detached |
| Exterior Finish | Vinyl |
| Flooring Type | Ceramic Tile, Laminate, Vinyl, Vinyl Plank |
| Foundation Type | Poured Concrete |
| Stories Total | 2 |
| Size Interior | 1,016 Ft2 |
| Total Finished Area | 1016 Sqft |
| Type | House |
| Utility Water | Drilled Well |
Parking
| Garage | |
| Detached Garage | |
| Gravel |
Land
| Acreage | Yes |
| Landscape Features | Landscaped |
| Sewer | Septic System |
| Size Irregular | 1.01 |
| Size Total | 1.01 Ac |
| Size Total Text | 1.01 Ac |
Rooms
| Level | Type | Length | Width | Dimensions |
|---|---|---|---|---|
| Second Level | Other | 4.8 x 10.8 office area | ||
| Second Level | Bedroom | 8.7 x 10 | ||
| Second Level | Bedroom | 10 x 8 + 5 x 3.4 | ||
| Second Level | Bath (# Pieces 1-6) | 5.8 x 8 | ||
| Second Level | Bedroom | 10.4 x 7.2 | ||
| Main Level | Foyer | 4.3 x 8.11 | ||
| Main Level | Eat In Kitchen | 13.4 x 12.10 + 2.5 x 3.1 | ||
| Main Level | Laundry Room | 6.10 x 3.11 | ||
| Main Level | Other | 6.11 x 13.6 sitting area | ||
| Main Level | Living Room | 13.6 x 9.8 |
https://www.realtor.ca/real-estate/28508814/4121-northfield-road-watford-watford
Contact Us
Contact us for more information

Patricia Macleod
2working4u.com/
271 North Street
Bridgewater, Nova Scotia B4V 2V7








































