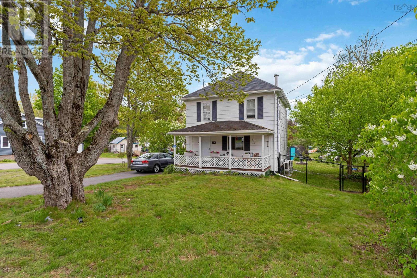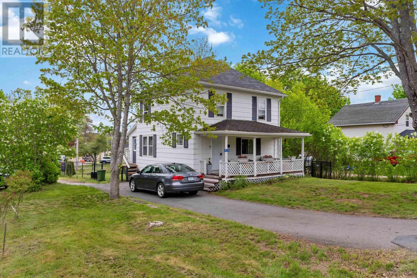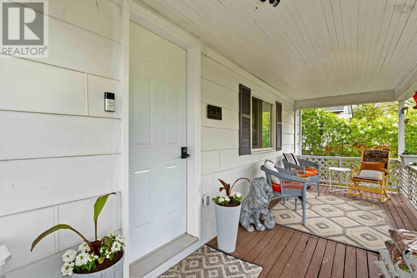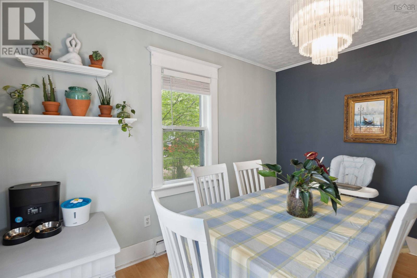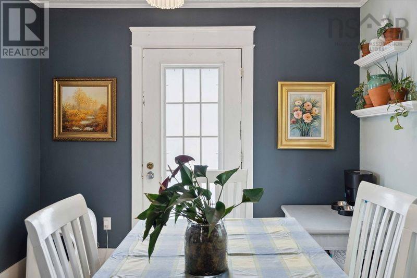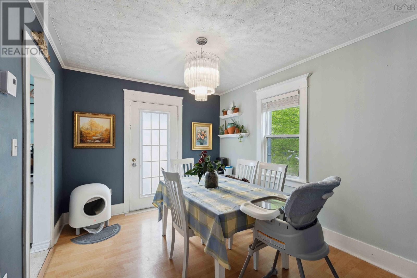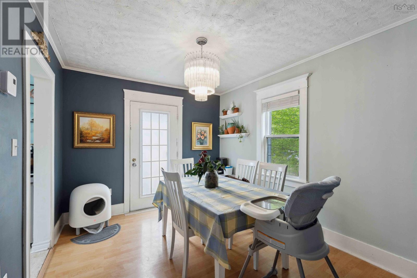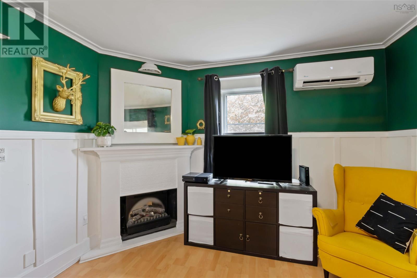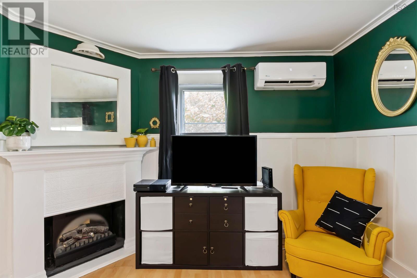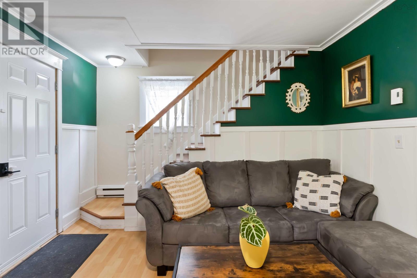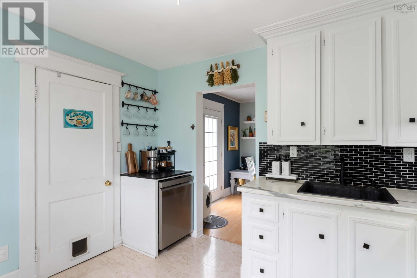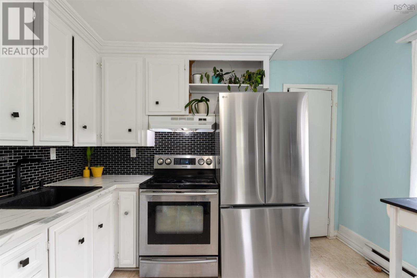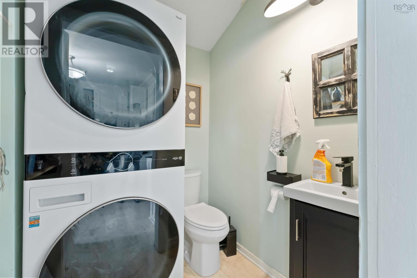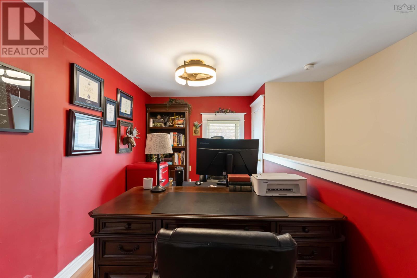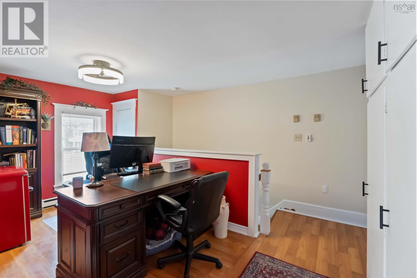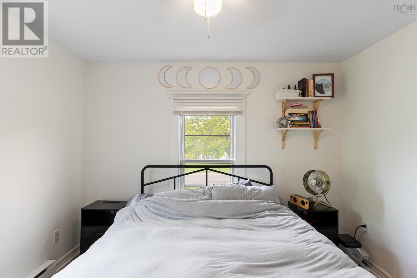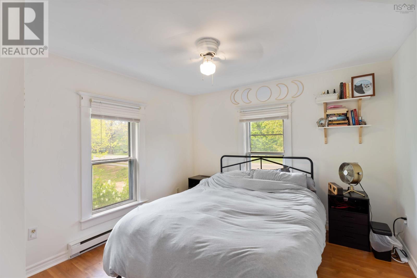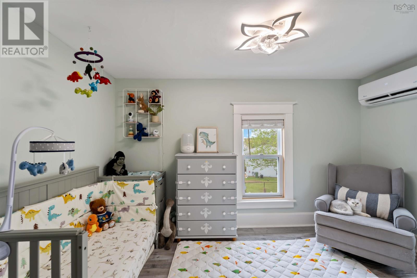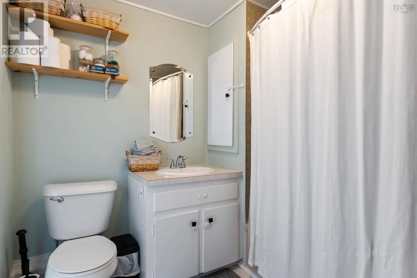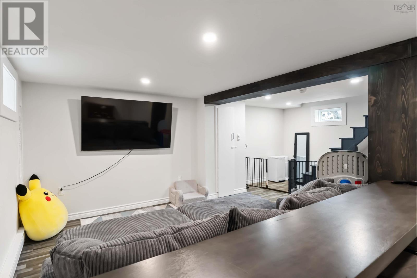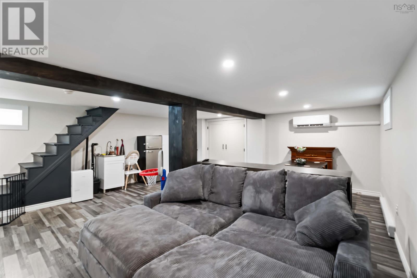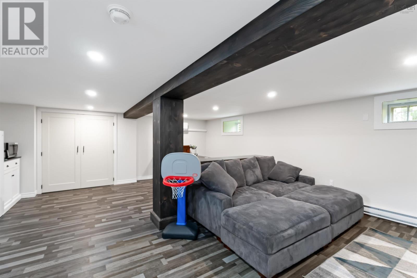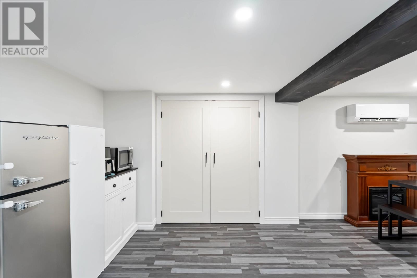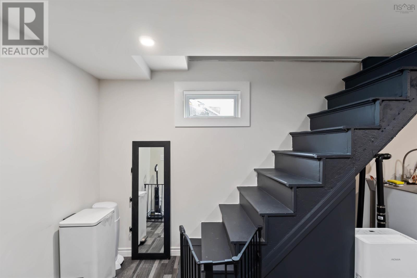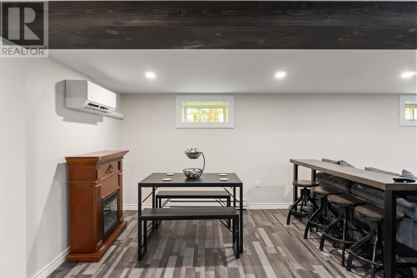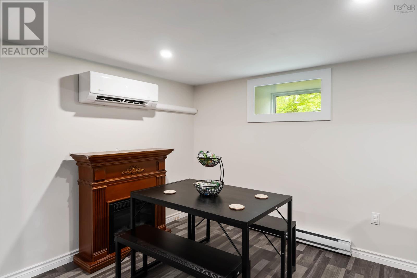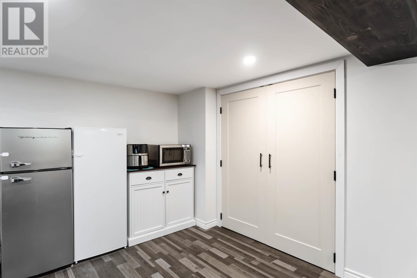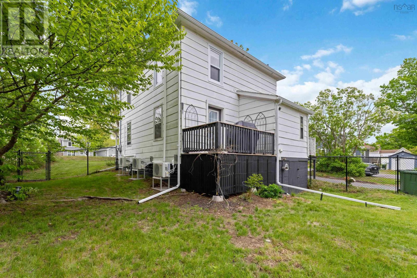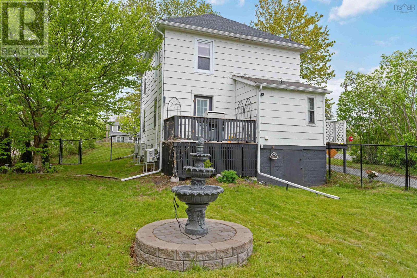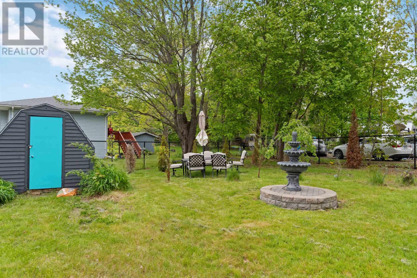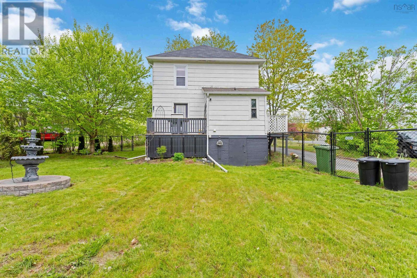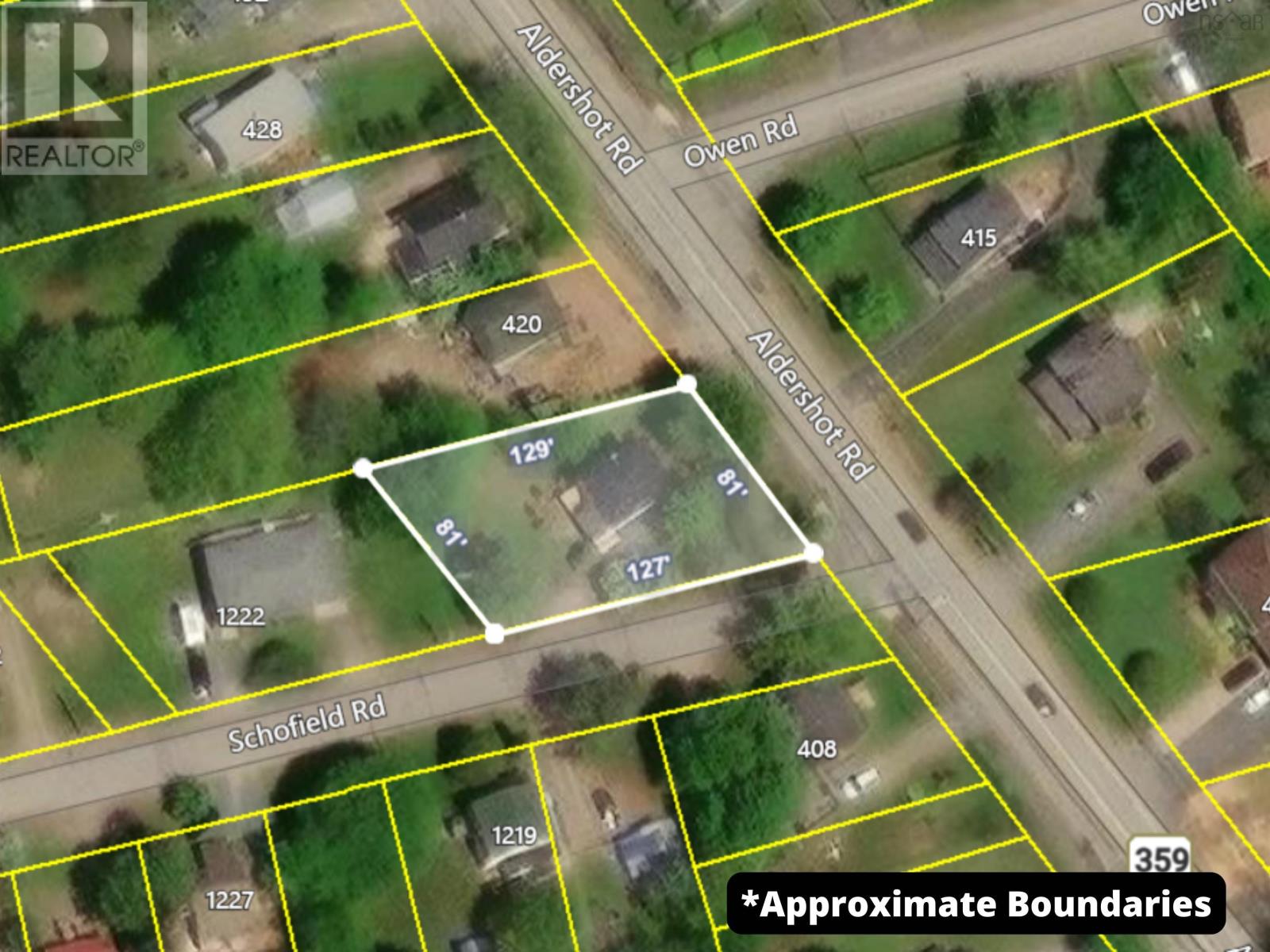414 Aldershot Road Kentville, Nova Scotia B4N 3A1
$399,900
Welcome to this charming, 3 storey home in the prime location of North Kentville. Short distance to the Valley Regional hospital, Aldershot Public School, shopping and NSCC. This renovated home with fully fenced yard has recent multiple upgrades. The main level has a laundry/2 piece bathroom and dining room with a walkout to a deck. The top level has a 4 piece bathroom, 2 bedrooms plus an office that can easily be converted into a third bedroom .Property includes all appliances, fridge, dishwasher and stackable washer and dryer, 3 heat pumps for efficient cooling and heating all less then 1 year old. Brand new hot water heater, with 6 year warranty. The entire electrical wiring has been upgraded, attic has been fully insulated. Brand new finished basement Rec room including sink for wet bar and sump pump and a walk out to the fully fenced yard. Fantastic space for entertaining! Pride of ownership and love of gardening with lots of assorted plants, and shrubs to enjoy, great for kids and pets. Dont miss this incredible opportunity - houses are rarely offered in this prime location. (id:45785)
Property Details
| MLS® Number | 202512043 |
| Property Type | Single Family |
| Neigbourhood | The Pines |
| Community Name | Kentville |
| Amenities Near By | Playground, Public Transit, Shopping, Place Of Worship, Beach |
| Community Features | School Bus |
| Features | Sump Pump |
| Structure | Shed |
Building
| Bathroom Total | 2 |
| Bedrooms Above Ground | 3 |
| Bedrooms Total | 3 |
| Appliances | Oven - Electric, Dishwasher, Washer/dryer Combo, Refrigerator |
| Constructed Date | 1944 |
| Construction Style Attachment | Detached |
| Cooling Type | Heat Pump |
| Exterior Finish | Vinyl |
| Fireplace Present | Yes |
| Flooring Type | Laminate, Vinyl |
| Foundation Type | Concrete Block, Poured Concrete |
| Half Bath Total | 1 |
| Stories Total | 3 |
| Size Interior | 1,358 Ft2 |
| Total Finished Area | 1358 Sqft |
| Type | House |
| Utility Water | Municipal Water |
Parking
| Paved Yard |
Land
| Acreage | No |
| Land Amenities | Playground, Public Transit, Shopping, Place Of Worship, Beach |
| Landscape Features | Landscaped |
| Sewer | Municipal Sewage System |
| Size Irregular | 0.2146 |
| Size Total | 0.2146 Ac |
| Size Total Text | 0.2146 Ac |
Rooms
| Level | Type | Length | Width | Dimensions |
|---|---|---|---|---|
| Second Level | Bath (# Pieces 1-6) | 7.1 x 6 (4pc) | ||
| Second Level | Bedroom | 10.2 x 10.6 | ||
| Second Level | Primary Bedroom | 12.4 x 8.3 | ||
| Second Level | Bedroom | 11 x 6.8 x 3 | ||
| Basement | Recreational, Games Room | 16.8 x 9 | ||
| Main Level | Mud Room | 5.6 x 4 | ||
| Main Level | Eat In Kitchen | 11.2 x 11 | ||
| Main Level | Dining Room | 9.6 x 11.3 | ||
| Main Level | Living Room | 18 x 11.3 | ||
| Main Level | Laundry / Bath | 5.7 x 5.10 (2pc) |
https://www.realtor.ca/real-estate/28356574/414-aldershot-road-kentville-kentville
Contact Us
Contact us for more information
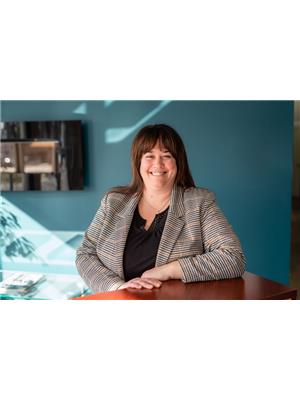
Mandy Coyle
https://www.facebook.com/Mandy-Coyle-with-EXIT-Realty-Town-Country-1670691516517514/?ref=bookmarks
Po Box 1741, 771 Central Avenue
Greenwood, Nova Scotia B0P 1N0

