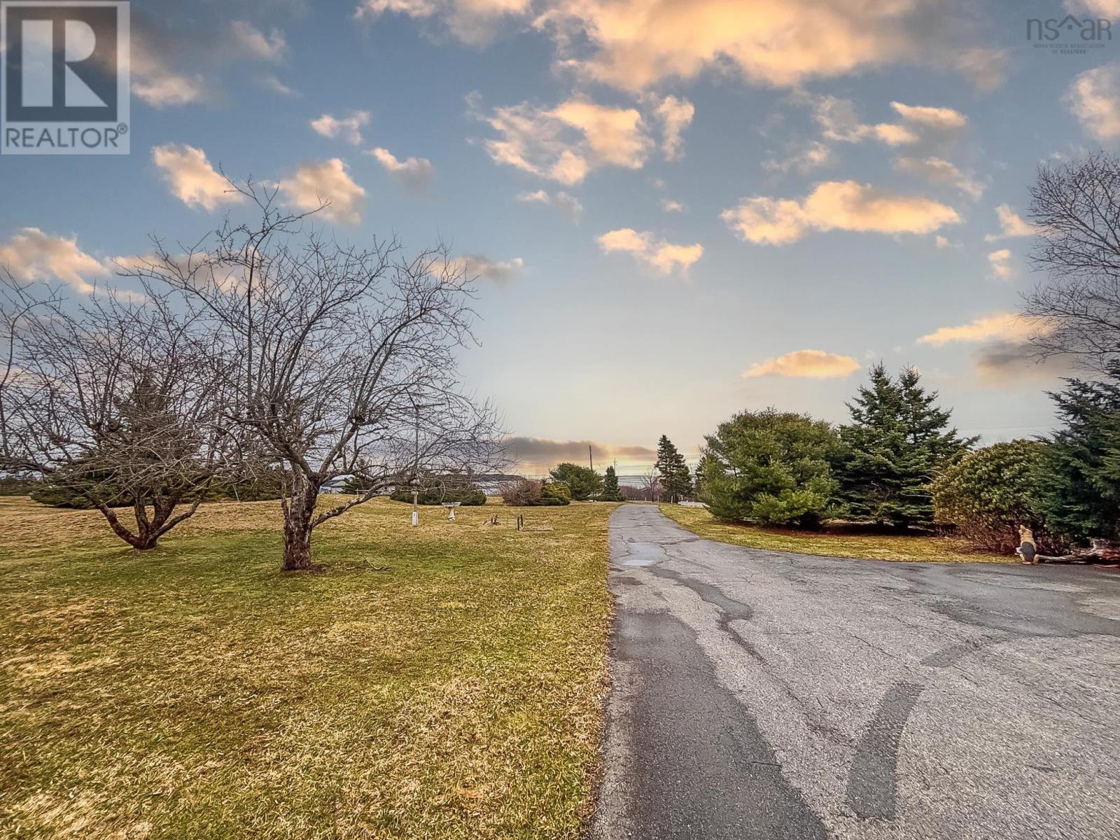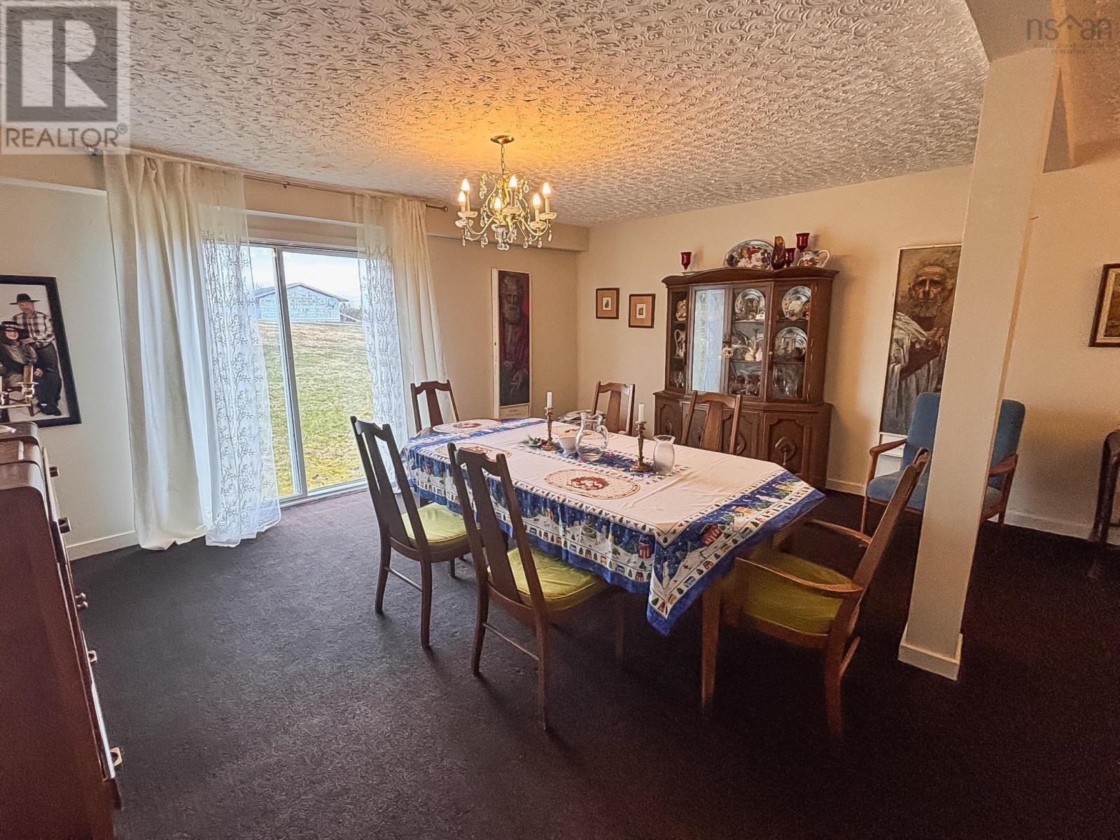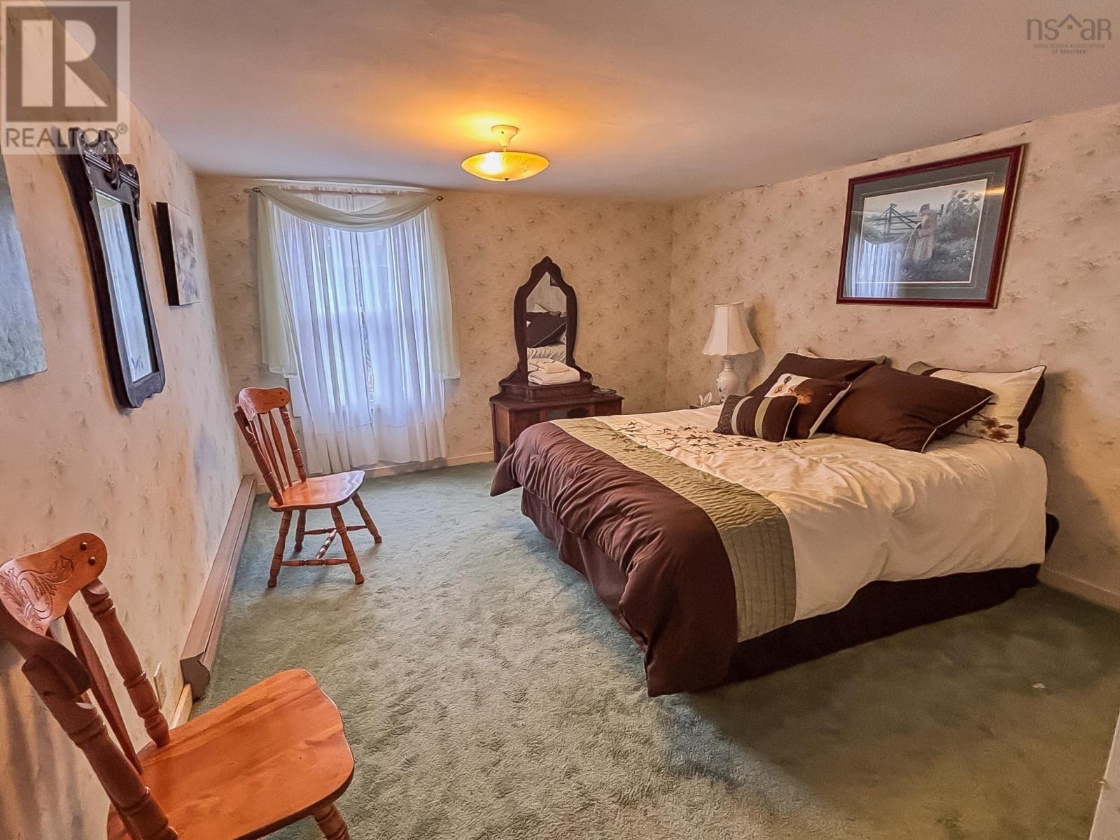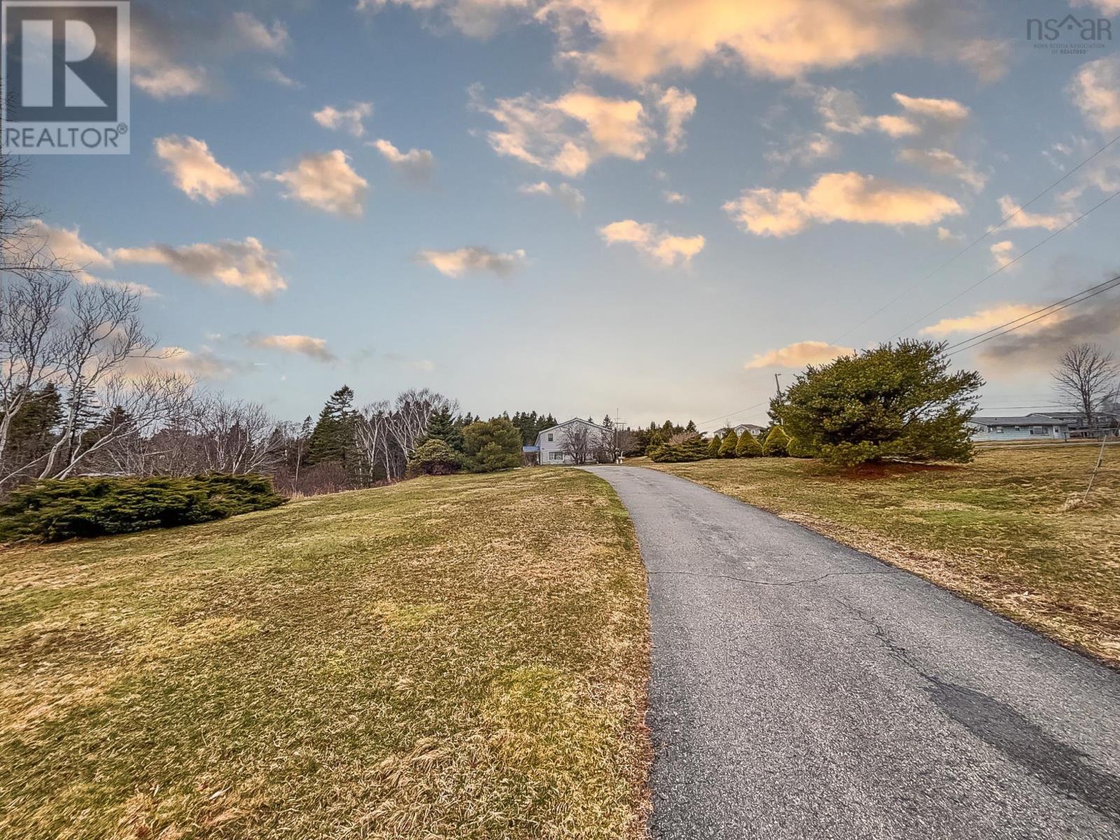4146 Highway 331 Dublin Shore, Nova Scotia B0R 1C0
$269,000
We?re dreaming big over here?and maybe it?s time you did too. Located in the heart of the breathtaking Dublin Shore, this one-of-a-kind property is more than just a home?it?s an opportunity. A canvas. A dream waiting to be brought to life. With nearly 9,000 sq ft of space (7,000 sq ft of it living space), the possibilities are endless. Think multi-family retreat, boutique Bed & Breakfast, show-stopping AirBNB?or simply the most spectacular single-family home on the South Shore. The location? Prime. You?re just minutes from soft white sand beaches, the charm of the Ploughman?s Lunch Café, the cozy Osprey Nest Pub, and the artsy vibe of LaHave. The setting is quintessential East Coast magic. The home itself was built to impress in its day. With a solid foundation, brand-new septic system, a reliable Generac backup power setup, and a sleek metal roof, the hard work has already been done. And then there?s the staircase?elegant and dramatic, like something lifted straight from an old Hollywood movie. Inside, 5 spacious bedrooms and 4 full bathrooms provide room for everyone. The layout features a formal dining room, a cozy sitting room, a welcoming living room, a dedicated office, and even a private library. And yes, there?s a train room?wait until you see it. This home is a storey, waiting for its next chapter. (id:45785)
Property Details
| MLS® Number | 202508132 |
| Property Type | Single Family |
| Community Name | Dublin Shore |
| Amenities Near By | Beach |
| Community Features | School Bus |
| Features | Level |
| View Type | Ocean View |
Building
| Bathroom Total | 4 |
| Bedrooms Above Ground | 5 |
| Bedrooms Total | 5 |
| Appliances | Cooktop, Oven, Dryer, Washer, Microwave, Refrigerator |
| Basement Type | None |
| Constructed Date | 1969 |
| Construction Style Attachment | Detached |
| Cooling Type | Heat Pump |
| Exterior Finish | Vinyl |
| Flooring Type | Carpeted, Ceramic Tile, Hardwood, Laminate, Vinyl |
| Foundation Type | Concrete Block, Concrete Slab |
| Stories Total | 2 |
| Size Interior | 7,000 Ft2 |
| Total Finished Area | 7000 Sqft |
| Type | House |
| Utility Water | Drilled Well |
Parking
| Garage | |
| Attached Garage | |
| Parking Space(s) |
Land
| Acreage | Yes |
| Land Amenities | Beach |
| Landscape Features | Landscaped |
| Sewer | Septic System |
| Size Irregular | 2.05 |
| Size Total | 2.05 Ac |
| Size Total Text | 2.05 Ac |
Rooms
| Level | Type | Length | Width | Dimensions |
|---|---|---|---|---|
| Second Level | Primary Bedroom | 12.9 x 30.7 | ||
| Second Level | Ensuite (# Pieces 2-6) | 12.8 x 7.6 | ||
| Second Level | Other | 11.6 x 13.2/Upper landing | ||
| Second Level | Bath (# Pieces 1-6) | 7.6 x 11.6 | ||
| Second Level | Bedroom | 11.7 x 15.1 | ||
| Second Level | Bedroom | 11.7 x 15.2 | ||
| Second Level | Bedroom | 11.8 x 15.2 | ||
| Second Level | Bedroom | 11.8 x 15.2 | ||
| Second Level | Other | 18.8 x 38.3 | ||
| Second Level | Recreational, Games Room | 18.8 x 40 | ||
| Second Level | Bath (# Pieces 1-6) | 6.2 x 10.2/Not used | ||
| Main Level | Laundry Room | 7.6 x 12.6 | ||
| Main Level | Eat In Kitchen | 11.11 x 18.7 | ||
| Main Level | Bath (# Pieces 1-6) | 5.7 x 8 | ||
| Main Level | Den | 6.1 x 10.1 | ||
| Main Level | Den | 12.6 x 19.5+6.5 x 9 | ||
| Main Level | Dining Room | 16.5 x 19.1 | ||
| Main Level | Living Room | 12.7 x 25.7 | ||
| Main Level | Den | 15.6 x 11.8/Library | ||
| Main Level | Foyer | 11.8 x 13.4 |
https://www.realtor.ca/real-estate/28180379/4146-highway-331-dublin-shore-dublin-shore
Contact Us
Contact us for more information

Mark Seamone
(902) 543-3984
www.markthatsold.com/
https://www.instagram.com/markthatsold
271 North Street
Bridgewater, Nova Scotia B4V 2V7













































